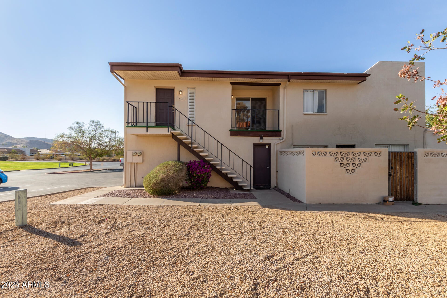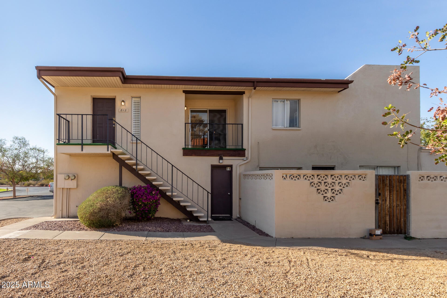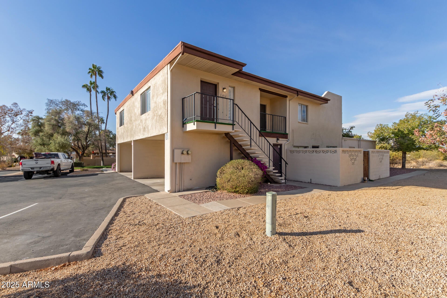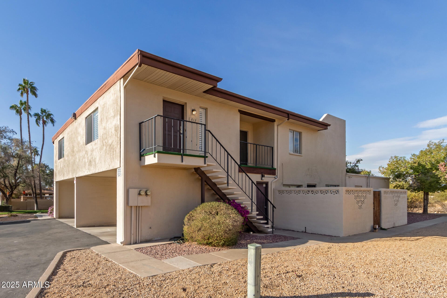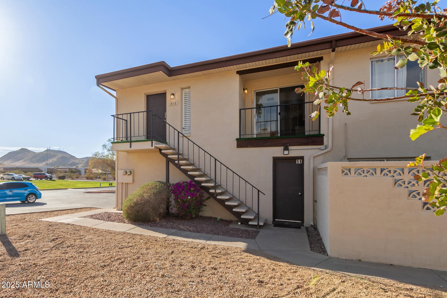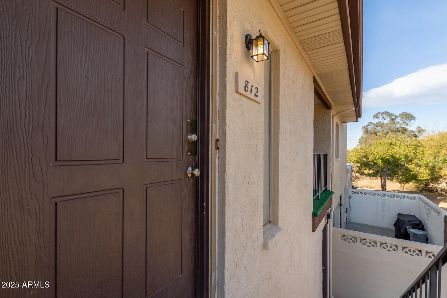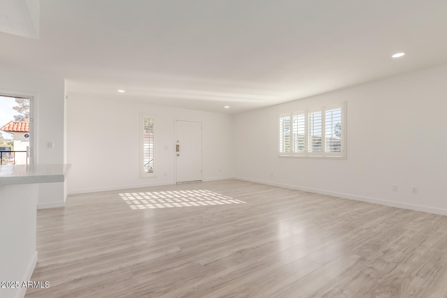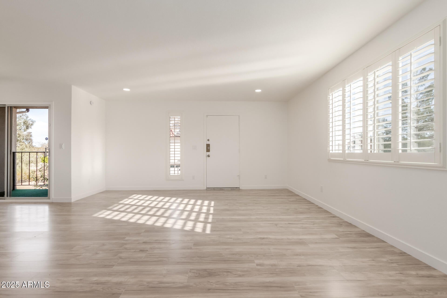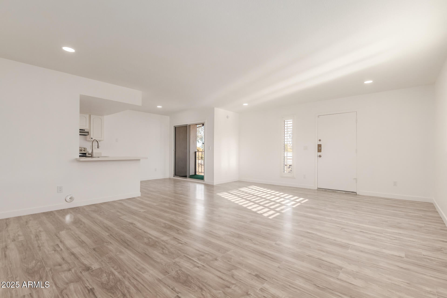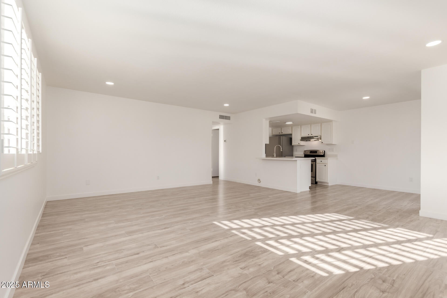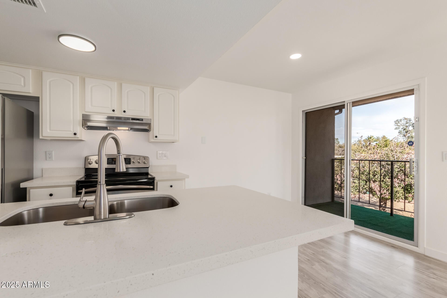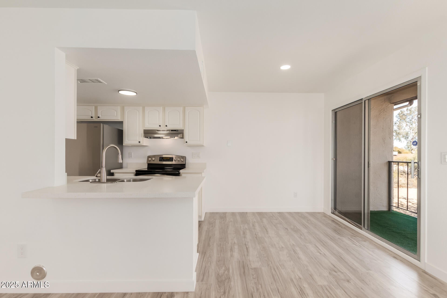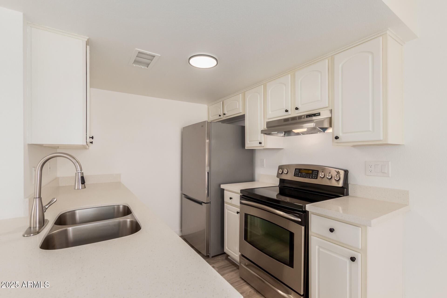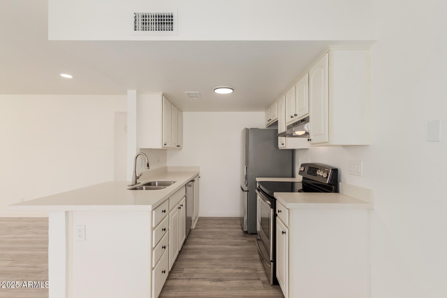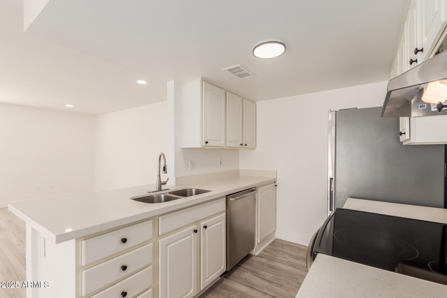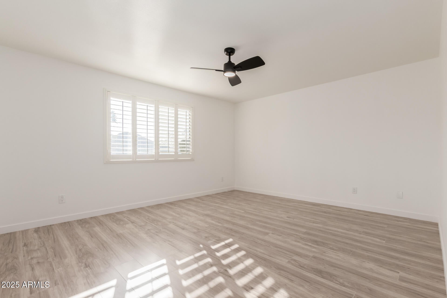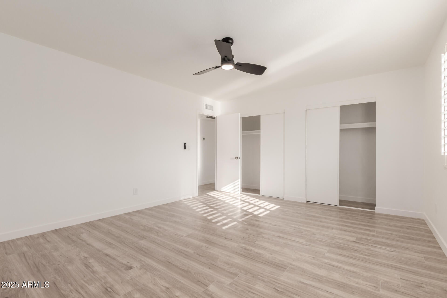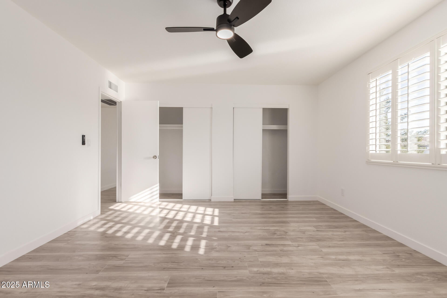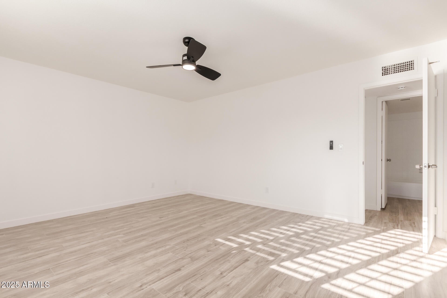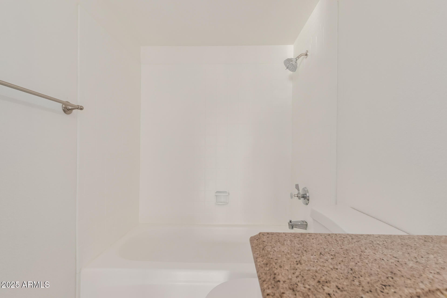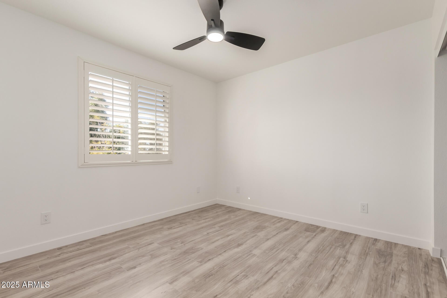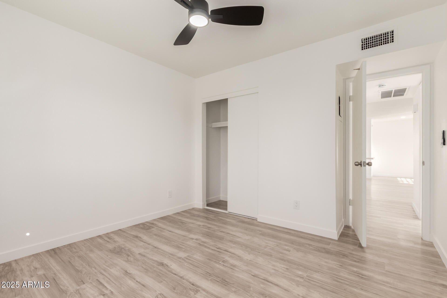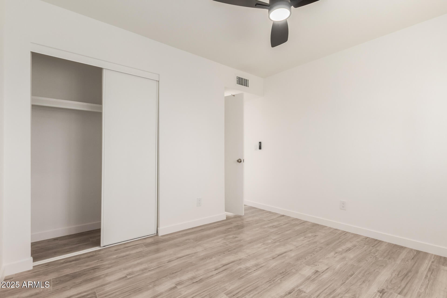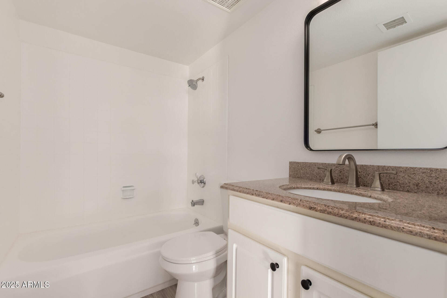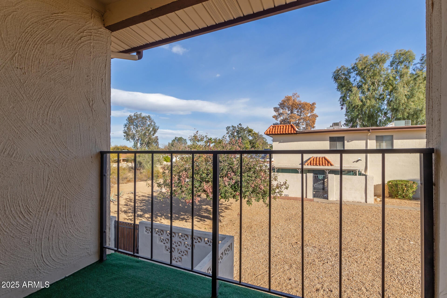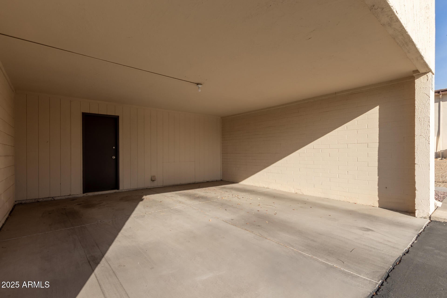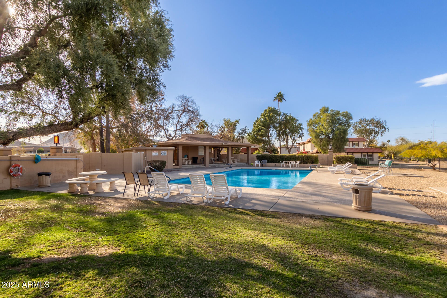$264,900 - 812 E Joan De Arc Avenue, Phoenix
- 2
- Bedrooms
- 1
- Baths
- 1,036
- SQ. Feet
- 0.03
- Acres
Welcome to this lovely townhome in The Villages Community! Featuring 2 bedrooms, a bathroom, and carport parking. Prepare to be amazed by the renovated interior boasting wood-look tile flooring, plantation shutters, ceiling fans, fresh neutral paint, and recessed lighting that brightens every corner. The large great room is ready for entertaining! The kitchen comes with stainless steel appliances, quartz counters, plenty of cabinets with crown moulding, and a convenient breakfast bar. Both sizable bedrooms provide sliding door closets for easy organization. After a hard day's work, unwind on the cozy balcony while enjoying your favorite evening drink or take a quick dip in the Community pool. This gem is waiting for you!
Essential Information
-
- MLS® #:
- 6802244
-
- Price:
- $264,900
-
- Bedrooms:
- 2
-
- Bathrooms:
- 1.00
-
- Square Footage:
- 1,036
-
- Acres:
- 0.03
-
- Year Built:
- 1974
-
- Type:
- Residential
-
- Sub-Type:
- Townhouse
-
- Style:
- Contemporary
-
- Status:
- Active
Community Information
-
- Address:
- 812 E Joan De Arc Avenue
-
- Subdivision:
- VILLAGES TRACTS A & B
-
- City:
- Phoenix
-
- County:
- Maricopa
-
- State:
- AZ
-
- Zip Code:
- 85022
Amenities
-
- Amenities:
- Community Pool, Near Bus Stop, Community Laundry, Coin-Op Laundry, Biking/Walking Path
-
- Utilities:
- APS
-
- Parking Spaces:
- 2
-
- Pool:
- None
Interior
-
- Interior Features:
- Eat-in Kitchen, Breakfast Bar, No Interior Steps, High Speed Internet
-
- Heating:
- Electric
-
- Cooling:
- Ceiling Fan(s), Refrigeration
-
- Fireplaces:
- None
-
- # of Stories:
- 2
Exterior
-
- Exterior Features:
- Balcony
-
- Lot Description:
- Gravel/Stone Front
-
- Windows:
- Dual Pane
-
- Roof:
- Built-Up
-
- Construction:
- Painted, Stucco, Frame - Wood
School Information
-
- District:
- Paradise Valley Unified District
-
- Elementary:
- Hidden Hills Elementary School
-
- Middle:
- Shea Middle School
-
- High:
- Shadow Mountain High School
Listing Details
- Listing Office:
- Real Broker
