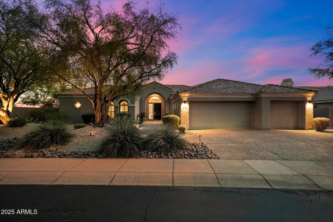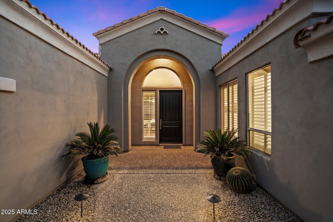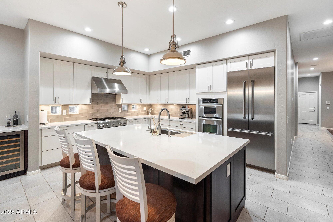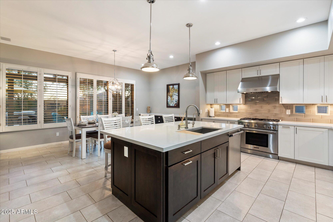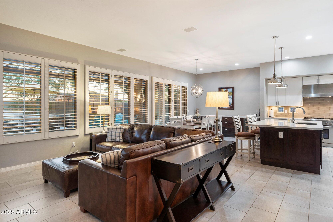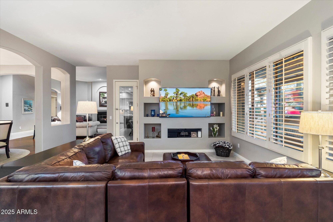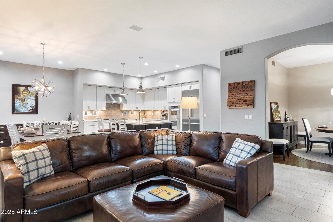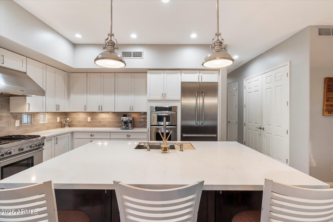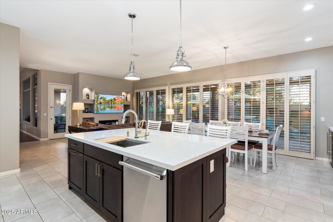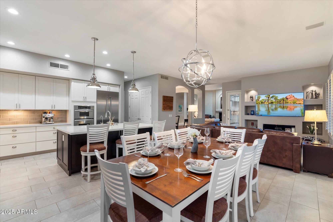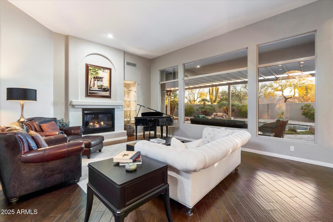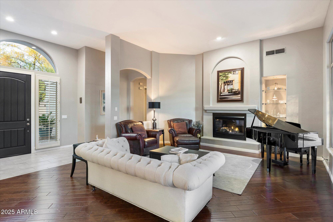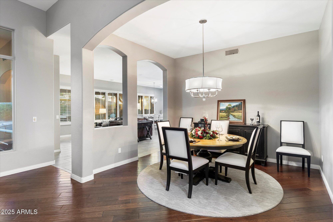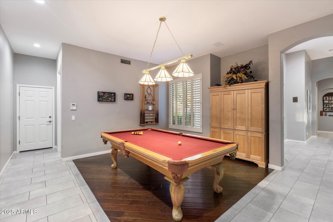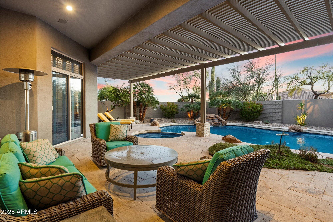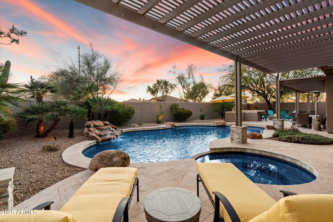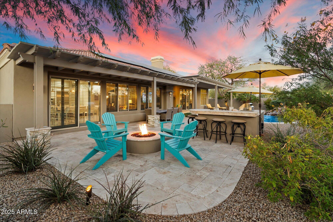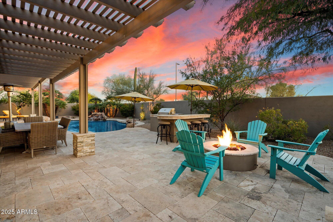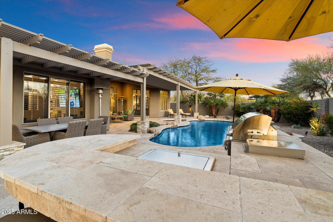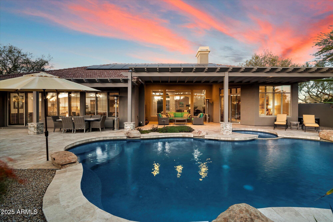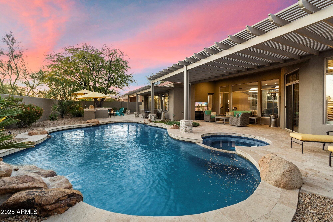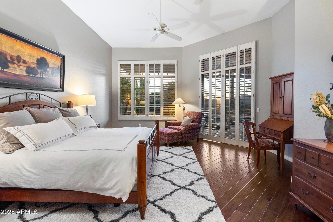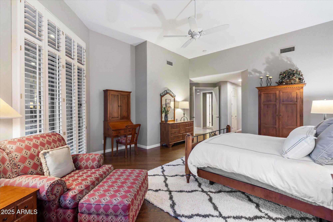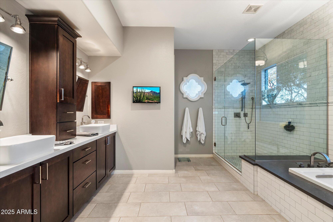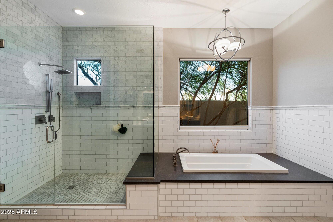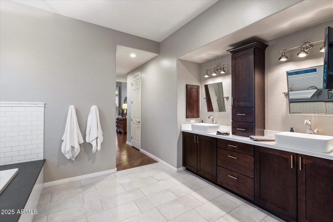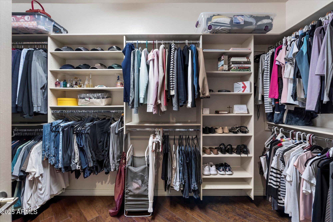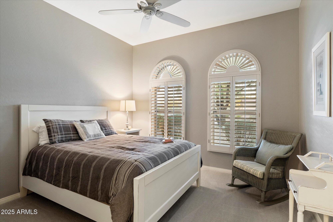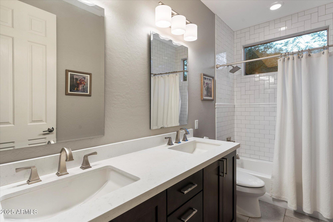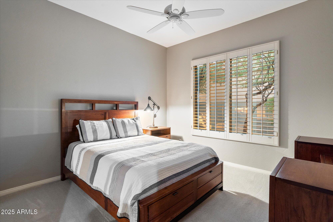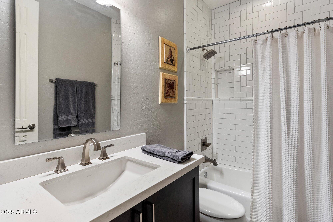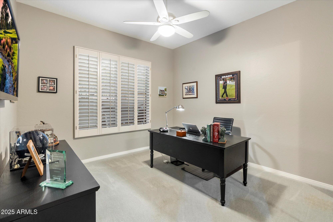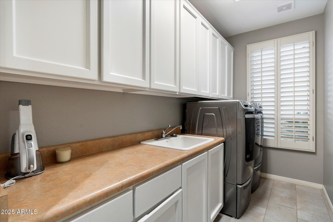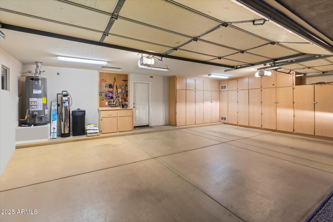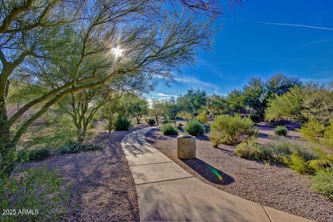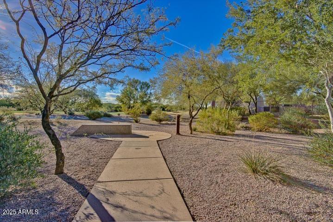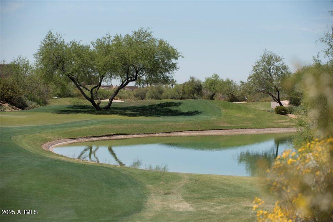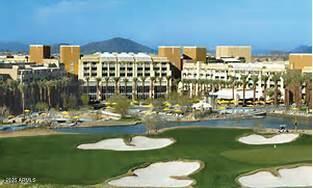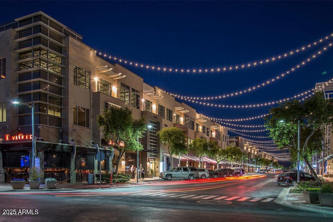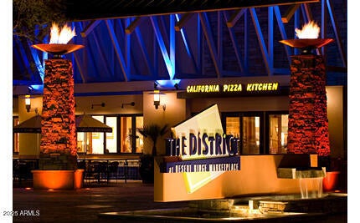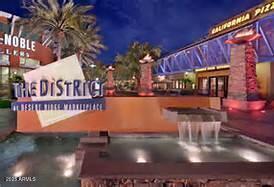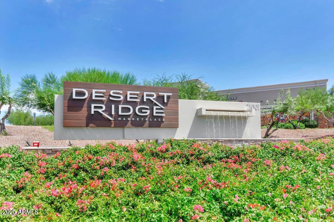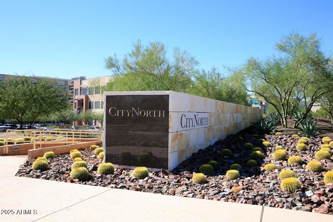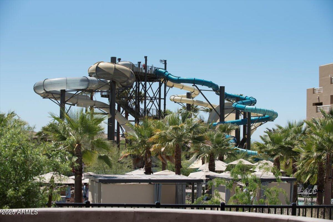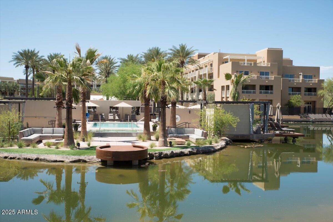$1,500,000 - 5473 E Herrera Drive, Phoenix
- 4
- Bedrooms
- 3
- Baths
- 3,264
- SQ. Feet
- 0.28
- Acres
Welcome to the prestigious gated enclave of Ironwood Greens, nestled on the upscale resort side of Desert Ridge! Fully renovated & model perfect w/ no expense spared! Desirable split plan features a gorgeous chef's kitchen w/ Wolf gas range, Thermador appliances, Quartz counters, double ovens & R/O system. Additional highlights include pre-wire for sound and security, owned solar system, gas fireplace, wood shutters, renovated baths and an owner's retreat the stuns with an incredible luxury spa bath! Your resort backyard is the perfect oasis featuring a stunning play pool & spa, large covered patio, built-in BBQ, FP and more! Desert Ridge is the place to be with award winning schools, incredible parks, world class dining, shopping and the incomparable JW Desert Ridge Resort and Spa!
Essential Information
-
- MLS® #:
- 6802268
-
- Price:
- $1,500,000
-
- Bedrooms:
- 4
-
- Bathrooms:
- 3.00
-
- Square Footage:
- 3,264
-
- Acres:
- 0.28
-
- Year Built:
- 1998
-
- Type:
- Residential
-
- Sub-Type:
- Single Family - Detached
-
- Style:
- Ranch
-
- Status:
- Active
Community Information
-
- Address:
- 5473 E Herrera Drive
-
- Subdivision:
- Desert Ridge
-
- City:
- Phoenix
-
- County:
- Maricopa
-
- State:
- AZ
-
- Zip Code:
- 85054
Amenities
-
- Amenities:
- Gated Community, Golf, Biking/Walking Path
-
- Utilities:
- APS,SW Gas3
-
- Parking Spaces:
- 6
-
- Parking:
- Attch'd Gar Cabinets, Dir Entry frm Garage, Electric Door Opener, Electric Vehicle Charging Station(s)
-
- # of Garages:
- 3
-
- View:
- Mountain(s)
-
- Has Pool:
- Yes
-
- Pool:
- Variable Speed Pump, Heated, Private
Interior
-
- Interior Features:
- Eat-in Kitchen, Breakfast Bar, 9+ Flat Ceilings, Drink Wtr Filter Sys, No Interior Steps, Soft Water Loop, Kitchen Island, Pantry, Double Vanity, Full Bth Master Bdrm, Separate Shwr & Tub, High Speed Internet
-
- Heating:
- Natural Gas
-
- Cooling:
- Ceiling Fan(s), Programmable Thmstat, Refrigeration
-
- Fireplace:
- Yes
-
- Fireplaces:
- 2 Fireplace, Fire Pit, Living Room, Gas
-
- # of Stories:
- 1
Exterior
-
- Exterior Features:
- Covered Patio(s), Playground, Patio, Private Street(s), Built-in Barbecue
-
- Lot Description:
- Sprinklers In Rear, Sprinklers In Front, Corner Lot, Desert Back, Desert Front, Auto Timer H2O Front, Auto Timer H2O Back
-
- Windows:
- Sunscreen(s), Dual Pane, Tinted Windows
-
- Roof:
- Tile
-
- Construction:
- Painted, Stucco, Frame - Wood
School Information
-
- District:
- Paradise Valley Unified District
-
- Elementary:
- Desert Trails Elementary School
-
- Middle:
- Explorer Middle School
-
- High:
- Paradise Valley High School
Listing Details
- Listing Office:
- Re/max Fine Properties
