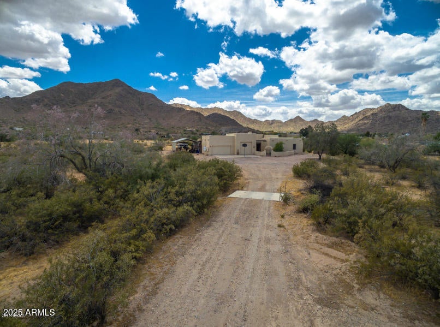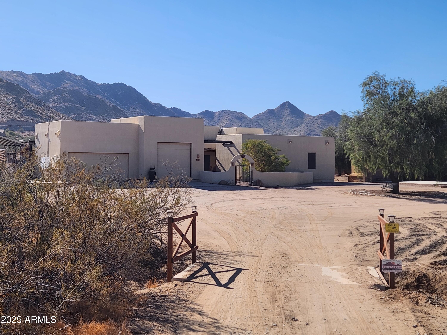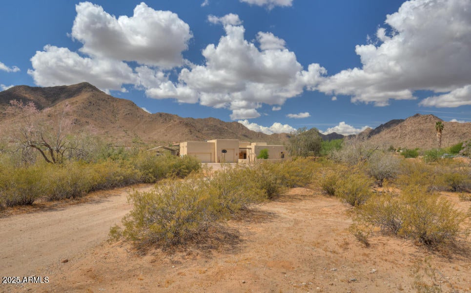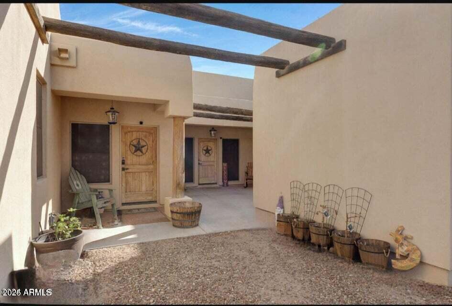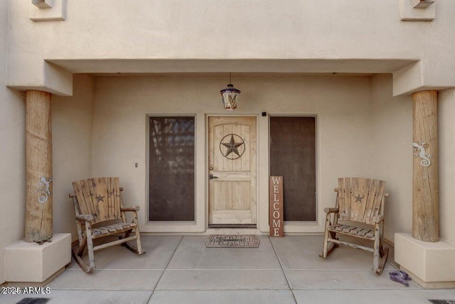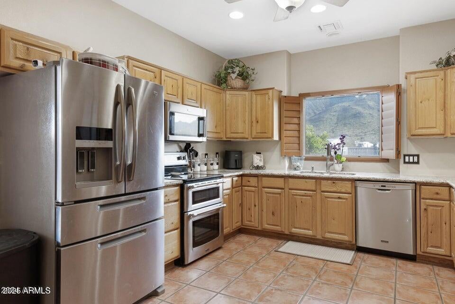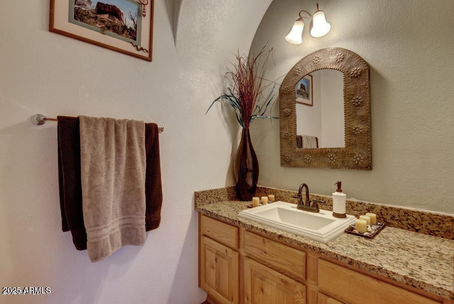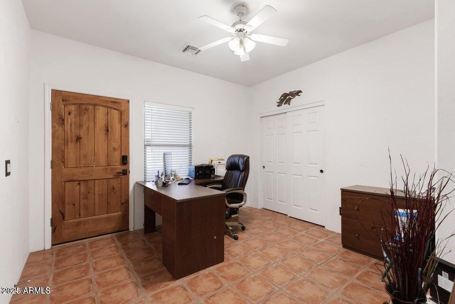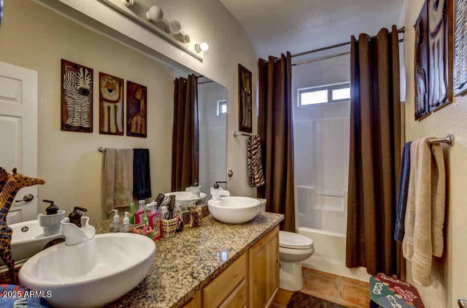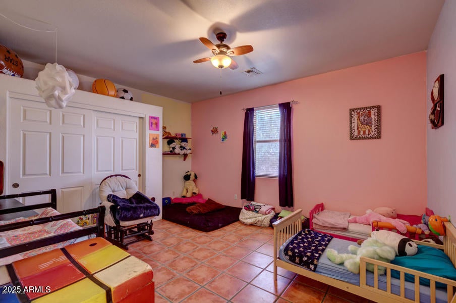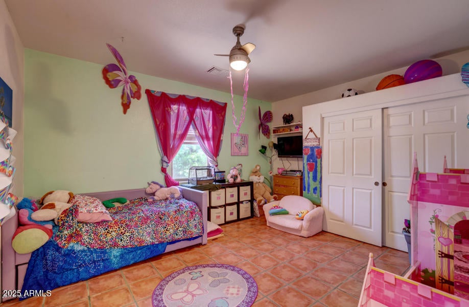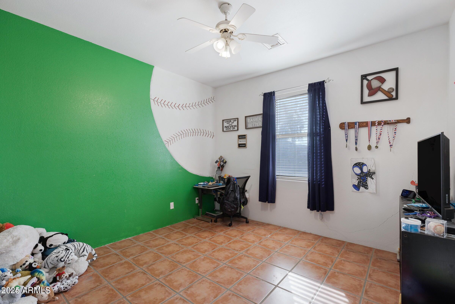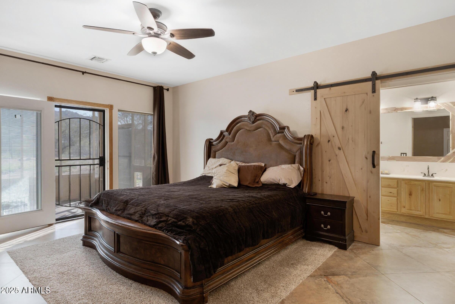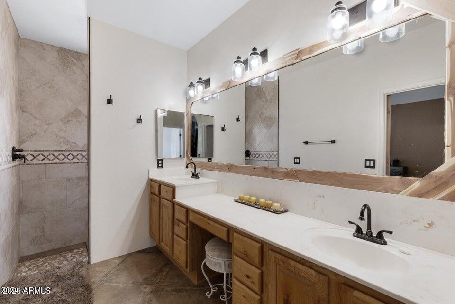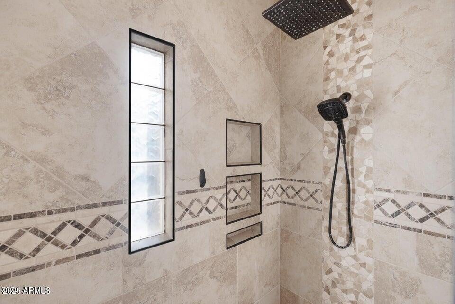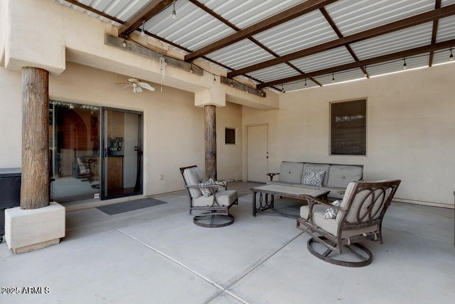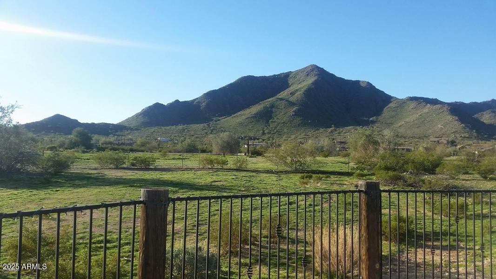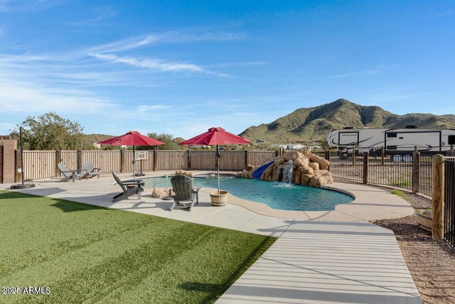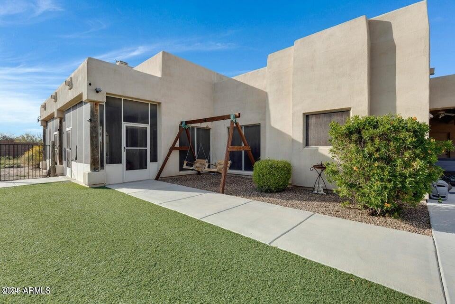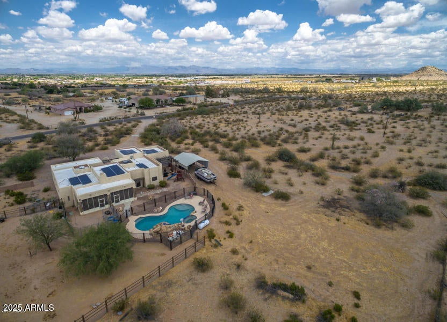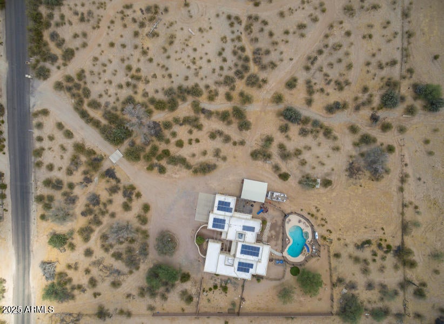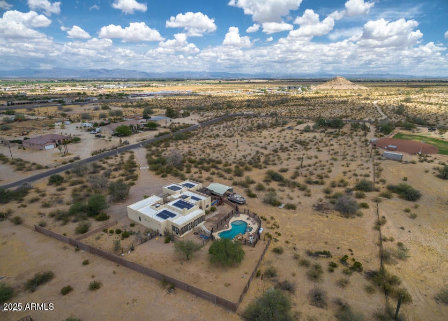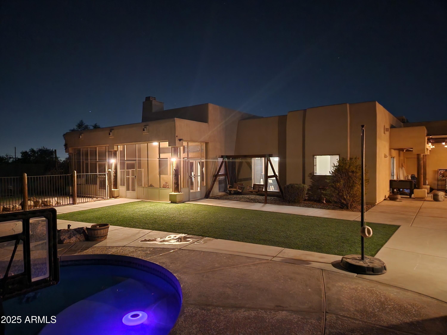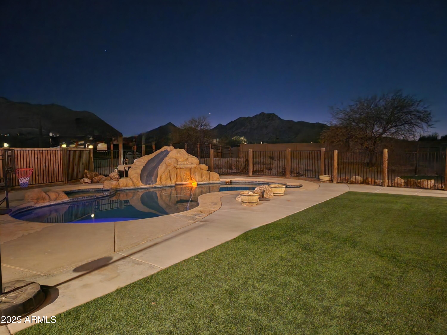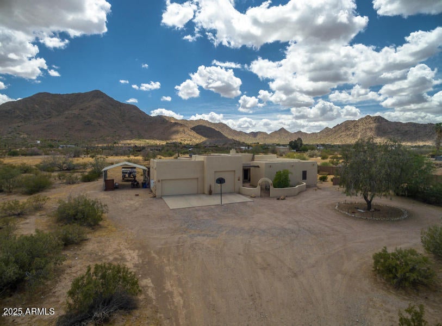$1,200,000 - 5713 W Sun Dance Drive, San Tan Valley
- 5
- Bedrooms
- 3
- Baths
- 2,669
- SQ. Feet
- 3.47
- Acres
Beautiful custom home on 3.465 acres with amazing mountain views! Home features 5 bedrooms (one has separate entrance)...perfect for home office or casita space. Primary bathroom features newly remodeled shower area with sunken tiled tub, rain shower head and newly 24x24 tiled flooring. Spacious closet with custom shelving/drawers and elegant chandelier. Open kitchen design with built in breakfast bar, perfect for entertaining. Living space has a cozy beehive wood burning fireplace, natural overhead wood beams and pillars, double sided saltwater built in aquarium and an entry through brand new French doors to your screened in Arizona room. Heated pool/spa w/ waterfall and grotto. Brand New: AC, Pool Heater, French Doors, Salt Free Water Softener all in 2024. Bring your horses and toys!
Essential Information
-
- MLS® #:
- 6802372
-
- Price:
- $1,200,000
-
- Bedrooms:
- 5
-
- Bathrooms:
- 3.00
-
- Square Footage:
- 2,669
-
- Acres:
- 3.47
-
- Year Built:
- 1999
-
- Type:
- Residential
-
- Sub-Type:
- Single Family - Detached
-
- Style:
- Ranch, Spanish, Territorial/Santa Fe
-
- Status:
- Active
Community Information
-
- Address:
- 5713 W Sun Dance Drive
-
- Subdivision:
- SANTAN RANCHES UNIT 3
-
- City:
- San Tan Valley
-
- County:
- Pinal
-
- State:
- AZ
-
- Zip Code:
- 85144
Amenities
-
- Utilities:
- SRP
-
- Parking Spaces:
- 8
-
- Parking:
- Dir Entry frm Garage, Electric Door Opener, Over Height Garage, RV Access/Parking
-
- # of Garages:
- 3
-
- View:
- Mountain(s)
-
- Has Pool:
- Yes
-
- Pool:
- Variable Speed Pump, Heated, Private
Interior
-
- Interior Features:
- Eat-in Kitchen, Breakfast Bar, 9+ Flat Ceilings, Drink Wtr Filter Sys, No Interior Steps, Pantry, Bidet, Double Vanity, Full Bth Master Bdrm, High Speed Internet, Granite Counters
-
- Heating:
- Electric
-
- Cooling:
- Ceiling Fan(s), Programmable Thmstat, Refrigeration
-
- Fireplace:
- Yes
-
- Fireplaces:
- 1 Fireplace, Living Room
-
- # of Stories:
- 1
Exterior
-
- Exterior Features:
- Circular Drive, Covered Patio(s), Patio, Private Yard, Screened in Patio(s), RV Hookup
-
- Lot Description:
- Desert Back, Synthetic Grass Back, Natural Desert Front
-
- Windows:
- Sunscreen(s), Dual Pane
-
- Roof:
- Foam
-
- Construction:
- Painted, Stucco, Frame - Wood
School Information
-
- District:
- Florence Unified School District
-
- Elementary:
- San Tan Heights Elementary
-
- Middle:
- San Tan Heights Elementary
-
- High:
- Poston Butte High School
Listing Details
- Listing Office:
- West Usa Realty
