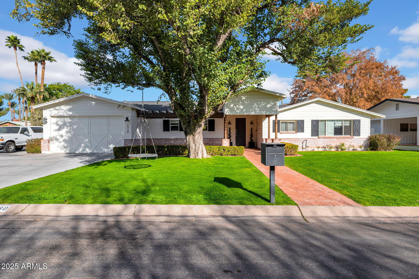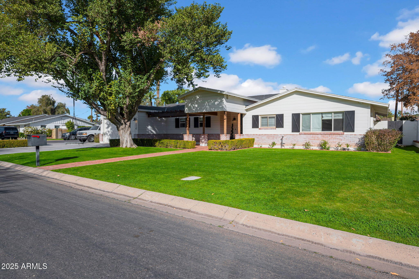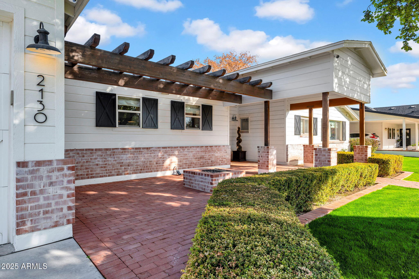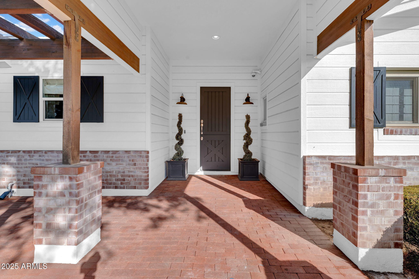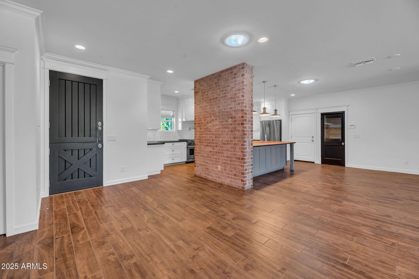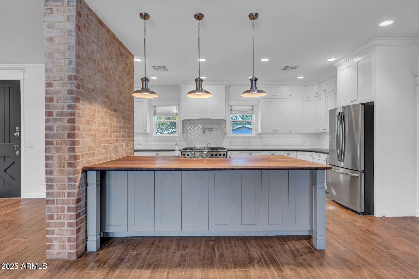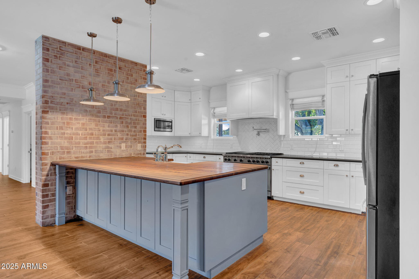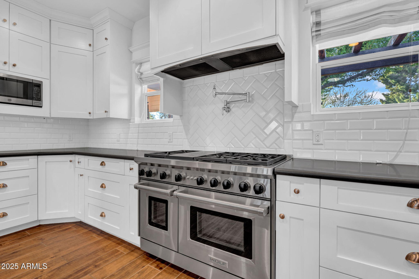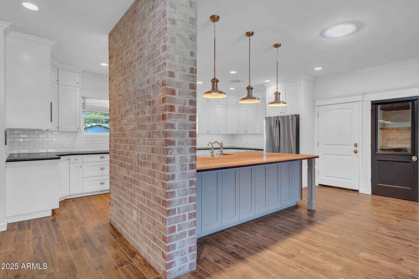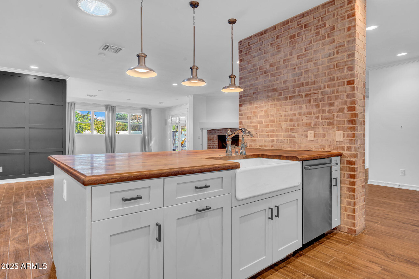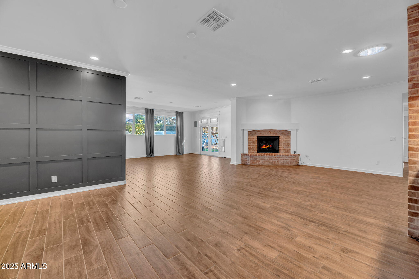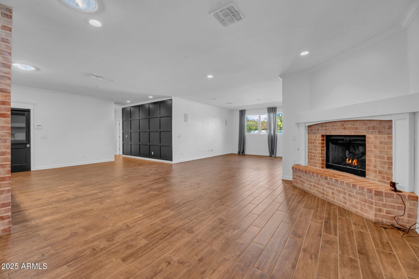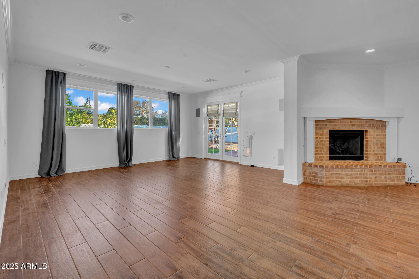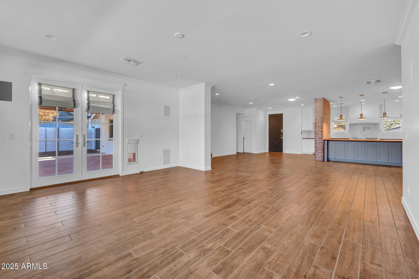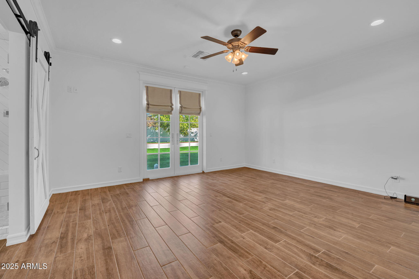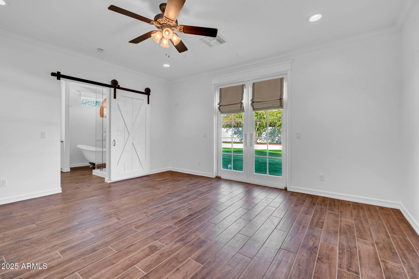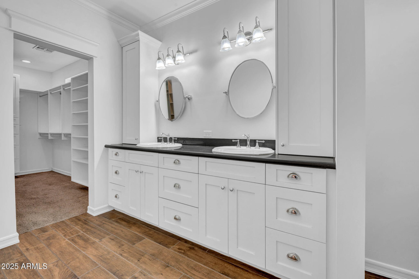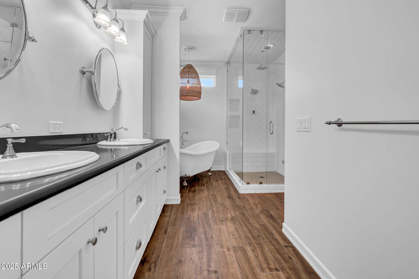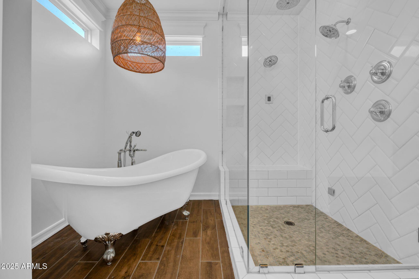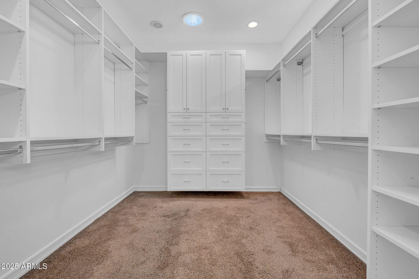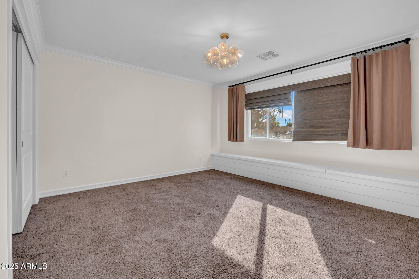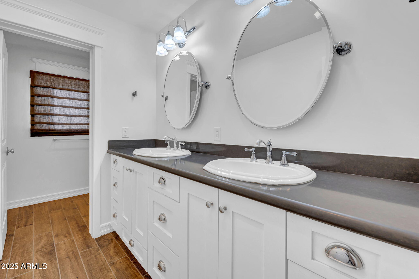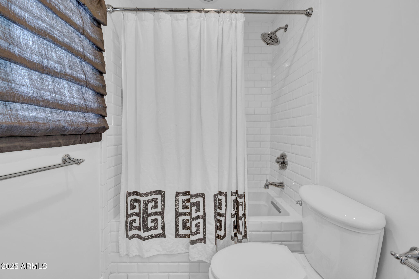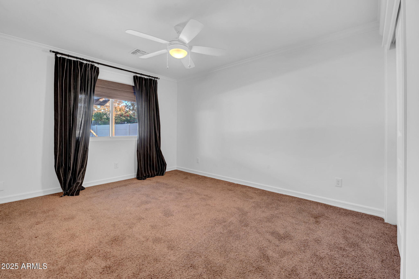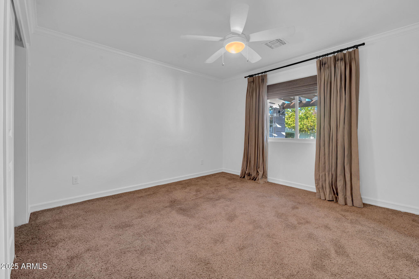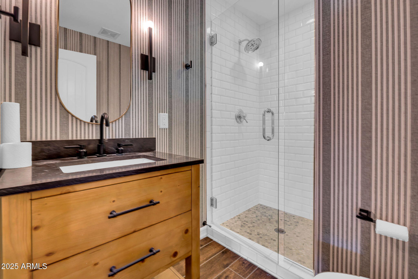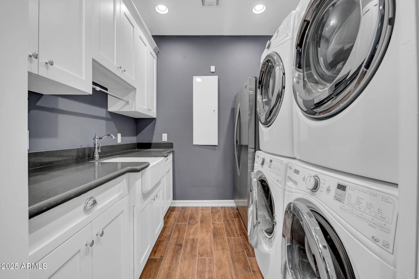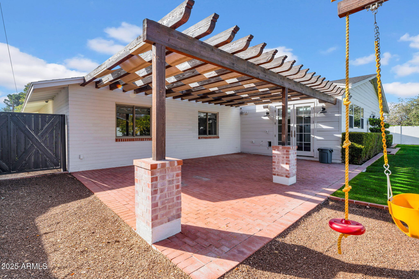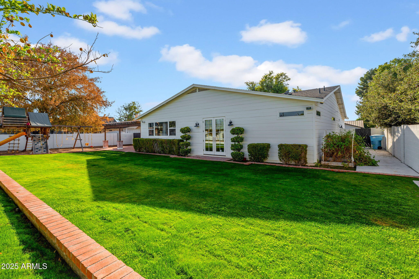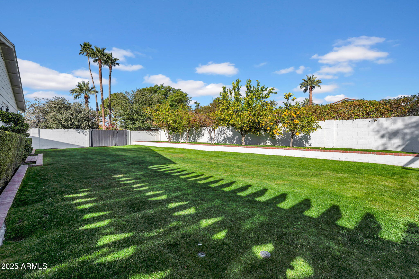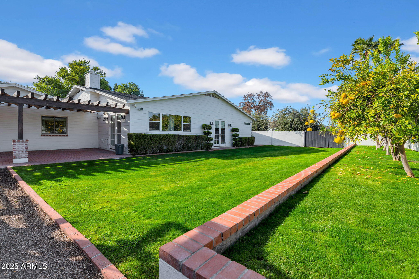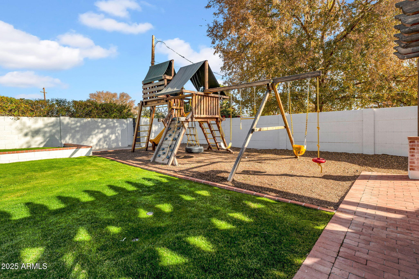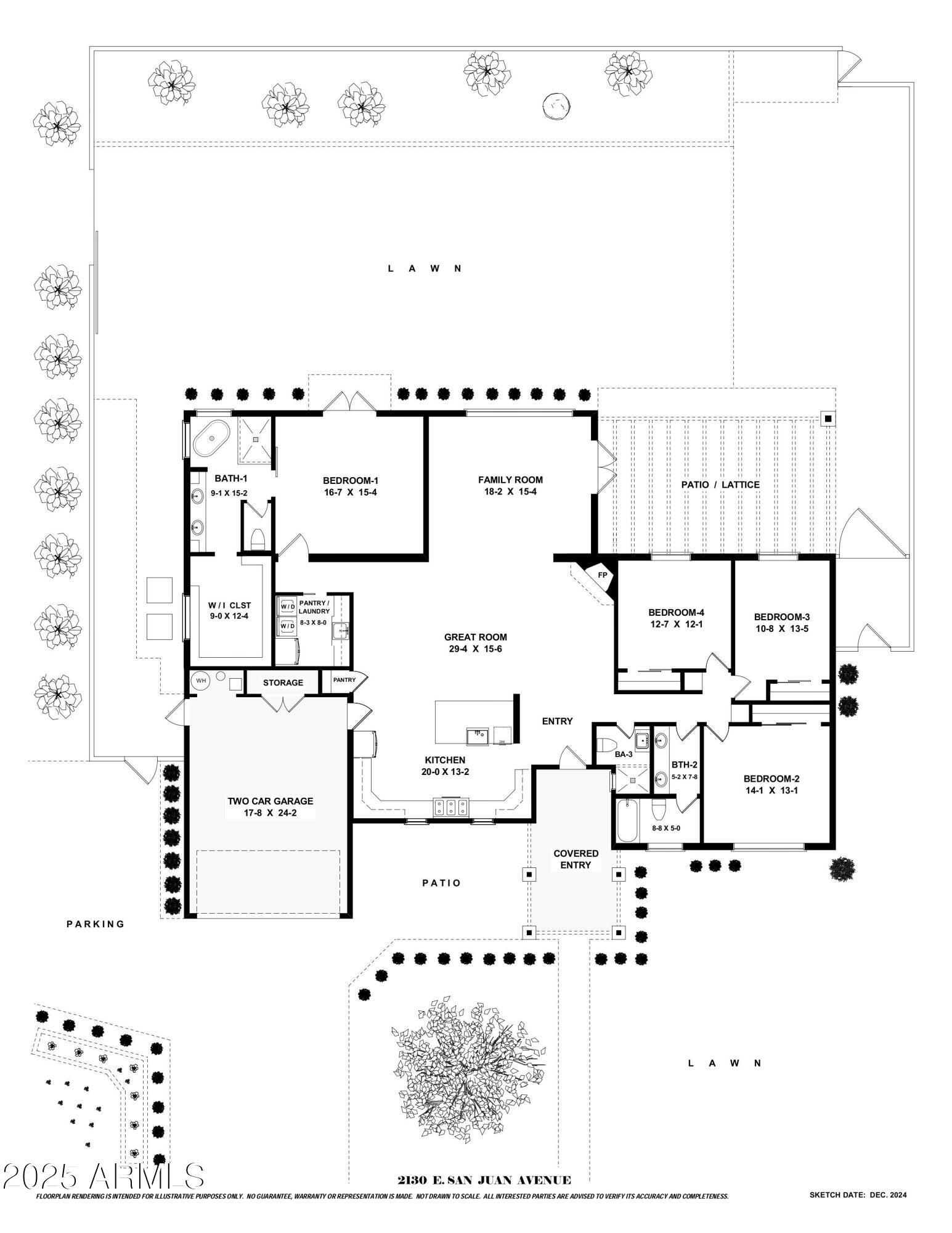$1,900,000 - 2130 E San Juan Avenue, Phoenix
- 4
- Bedrooms
- 3
- Baths
- 2,653
- SQ. Feet
- 0.26
- Acres
Discover this stunning 4-bedroom, 3-bathroom home nestled near the prestigious Arizona Biltmore, in one of Phoenix's most sought-after neighborhoods. Fully remodeled in 2015 including new roof and A/C's, this home combines modern luxury with timeless elegance. Step inside to an open-concept layout featuring a spacious great room and a cozy gas fireplace in the living room. The gourmet kitchen is a chef's dream, complete with high-end finishes, a large island perfect for entertaining, and a walk-in pantry for ample storage. Enjoy cutting-edge convenience with smart home technology, built-in speakers, and a reverse osmosis water system. Relax in the spa-inspired bathrooms with steam showers, while a recirculating water system ensures instant hot water throughout the home. This home is a haven for comfortable living, located just minutes from upscale dining, shopping, and world-class amenities at the Arizona Biltmore.
Essential Information
-
- MLS® #:
- 6802550
-
- Price:
- $1,900,000
-
- Bedrooms:
- 4
-
- Bathrooms:
- 3.00
-
- Square Footage:
- 2,653
-
- Acres:
- 0.26
-
- Year Built:
- 1955
-
- Type:
- Residential
-
- Sub-Type:
- Single Family - Detached
-
- Style:
- Ranch
-
- Status:
- Active
Community Information
-
- Address:
- 2130 E San Juan Avenue
-
- Subdivision:
- GROVEMONT
-
- City:
- Phoenix
-
- County:
- Maricopa
-
- State:
- AZ
-
- Zip Code:
- 85016
Amenities
-
- Utilities:
- SRP,SW Gas3
-
- Parking Spaces:
- 4
-
- Parking:
- Dir Entry frm Garage, Electric Door Opener, Separate Strge Area
-
- # of Garages:
- 2
-
- Pool:
- None
Interior
-
- Interior Features:
- Breakfast Bar, Drink Wtr Filter Sys, No Interior Steps, Kitchen Island, Double Vanity, Full Bth Master Bdrm, Separate Shwr & Tub, High Speed Internet, Granite Counters
-
- Heating:
- Electric
-
- Cooling:
- Ceiling Fan(s), Refrigeration
-
- Fireplace:
- Yes
-
- Fireplaces:
- 1 Fireplace, Fire Pit, Living Room, Gas
-
- # of Stories:
- 1
Exterior
-
- Exterior Features:
- Covered Patio(s), Patio, Private Yard, Storage
-
- Lot Description:
- Sprinklers In Rear, Sprinklers In Front, Corner Lot, Grass Front, Grass Back, Auto Timer H2O Front, Auto Timer H2O Back
-
- Windows:
- Dual Pane, Vinyl Frame
-
- Roof:
- Composition
-
- Construction:
- Painted, Block
School Information
-
- District:
- Phoenix Union High School District
-
- Elementary:
- Madison Rose Lane School
-
- Middle:
- Madison #1 Elementary School
-
- High:
- Camelback High School
Listing Details
- Listing Office:
- Compass
