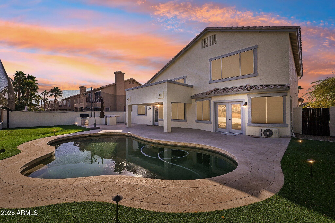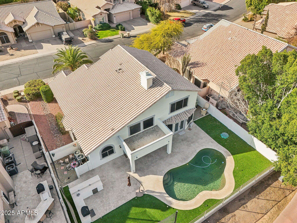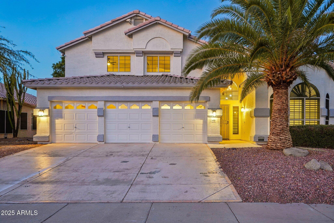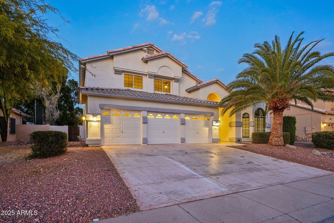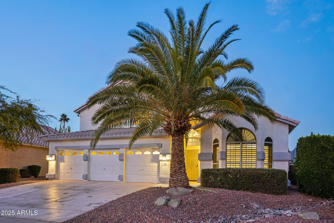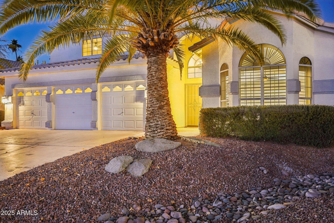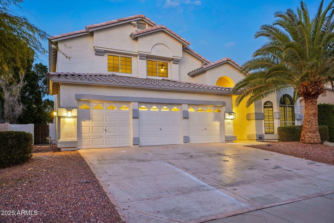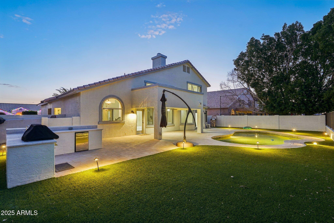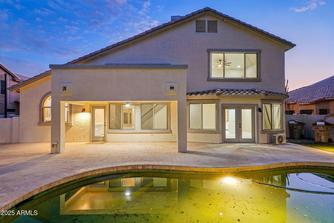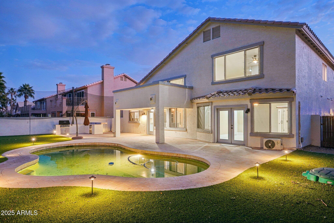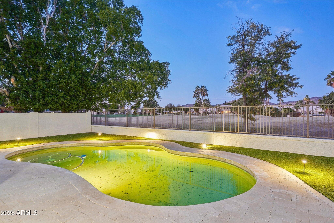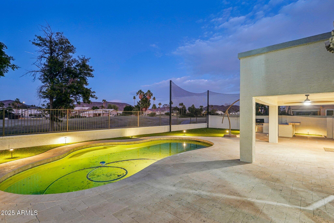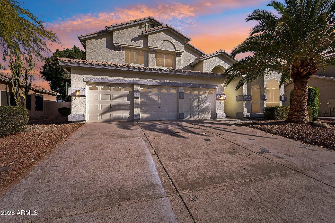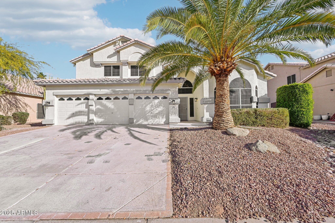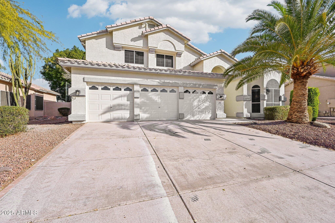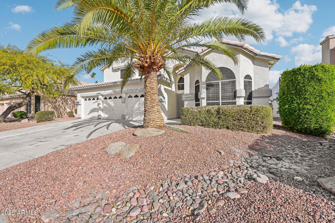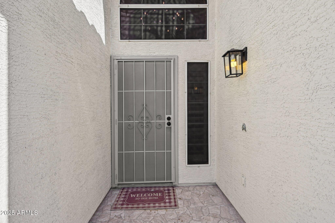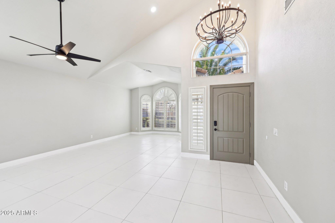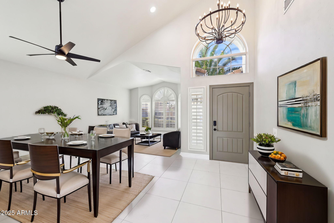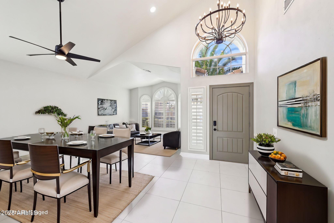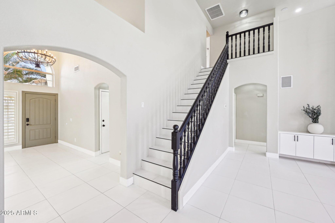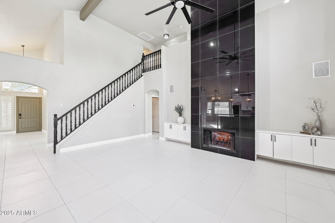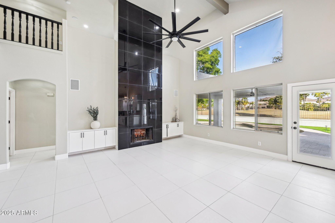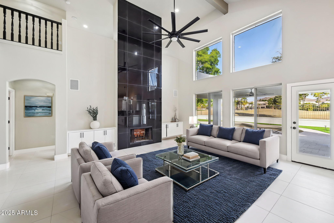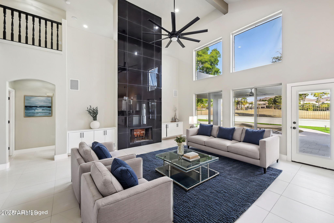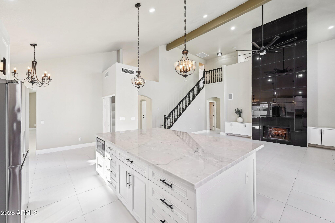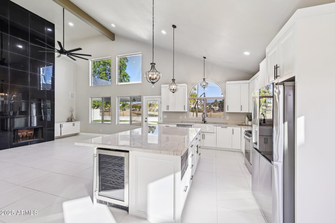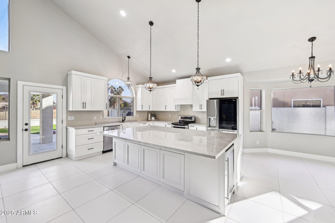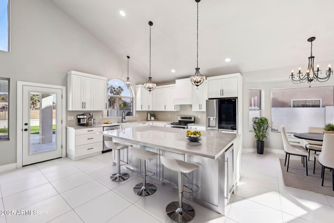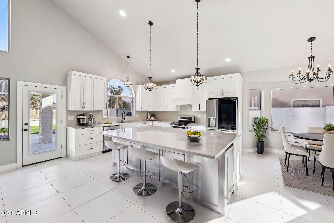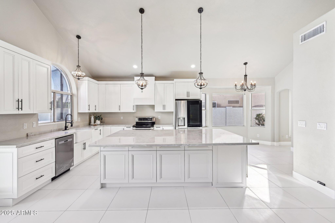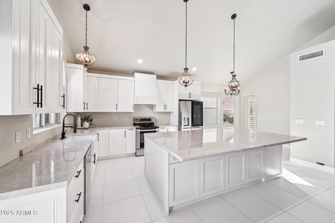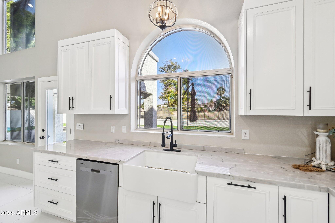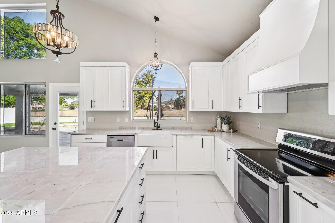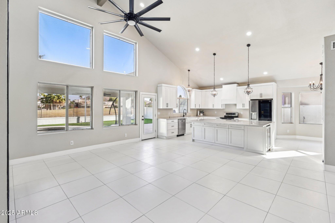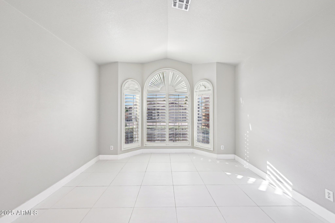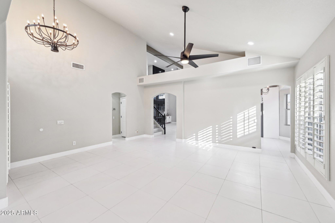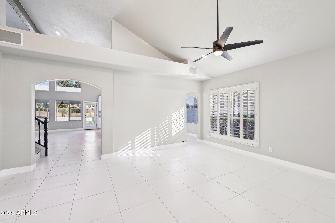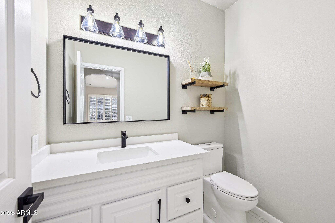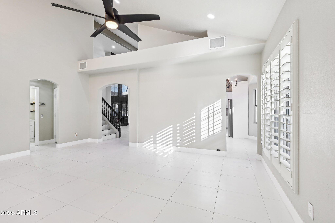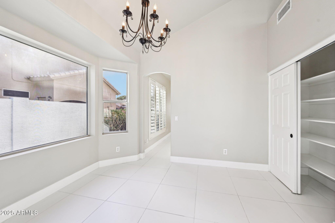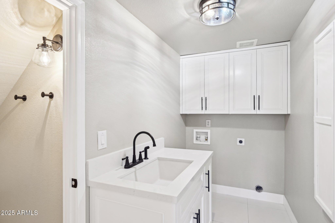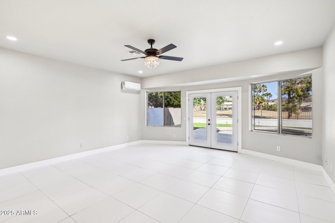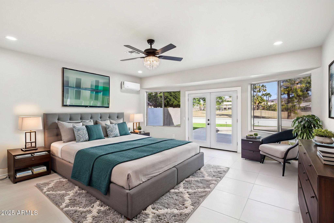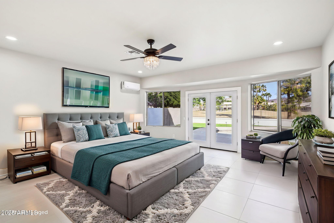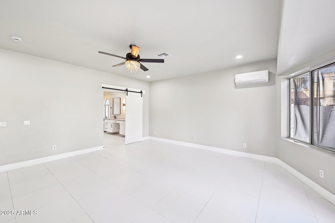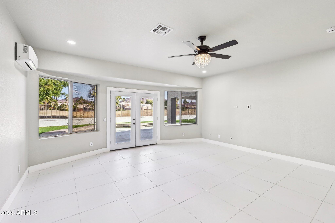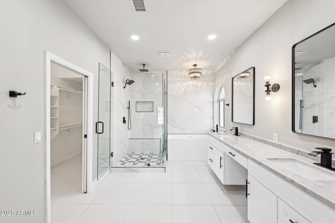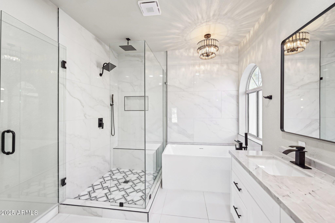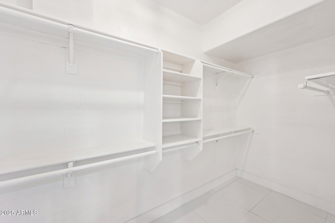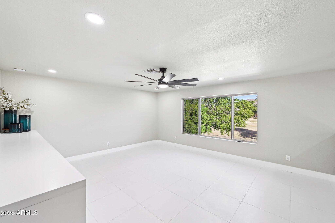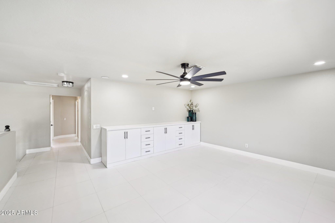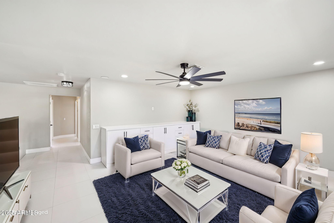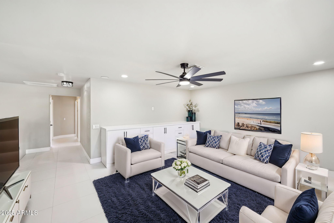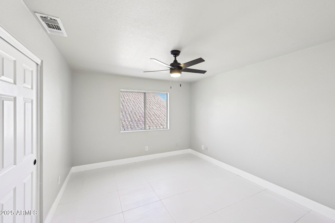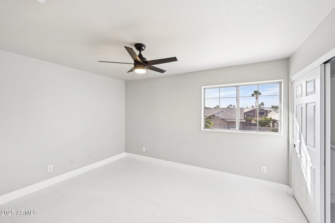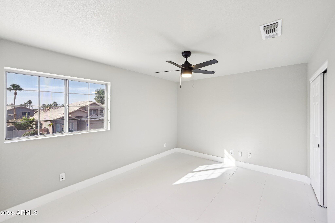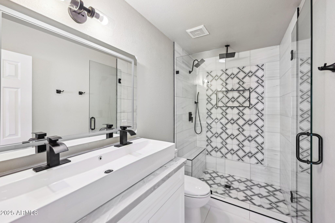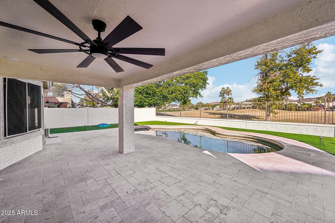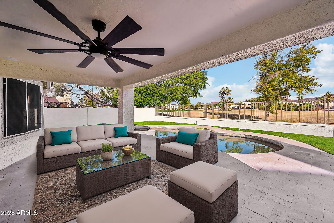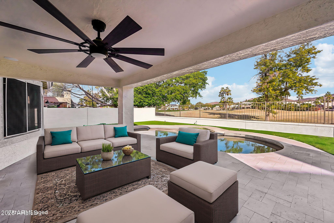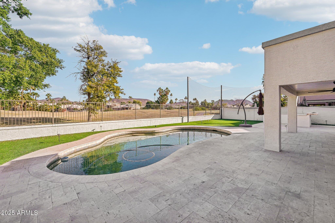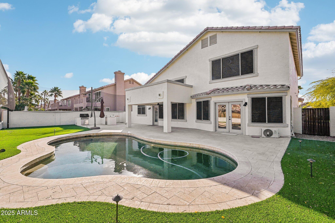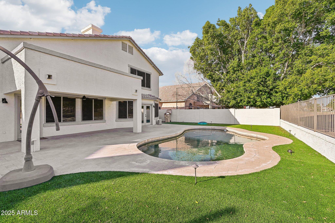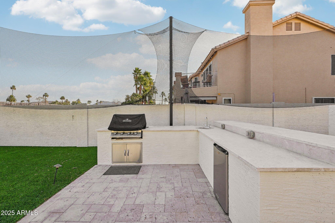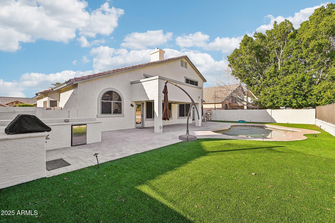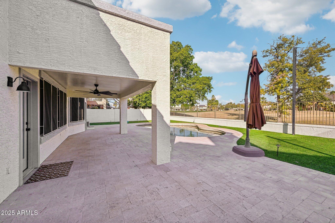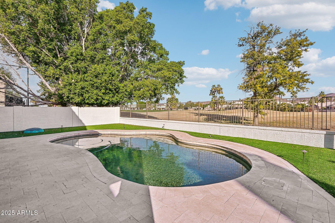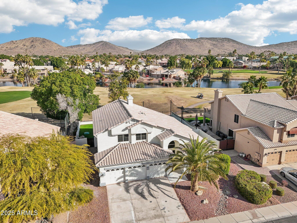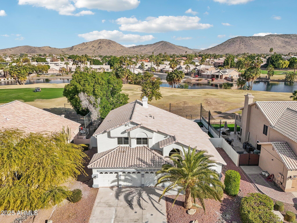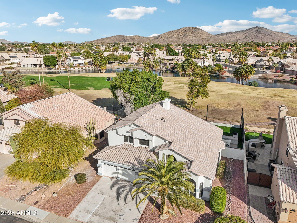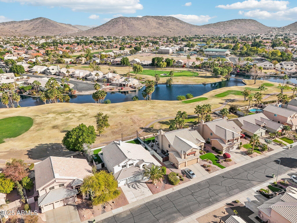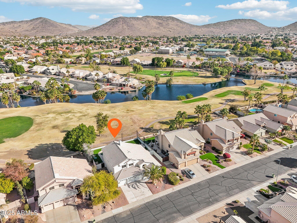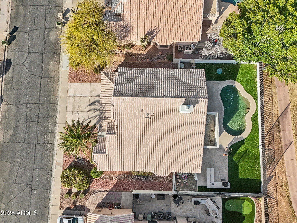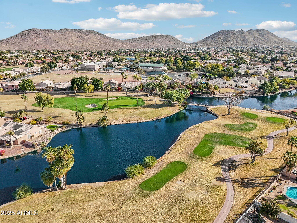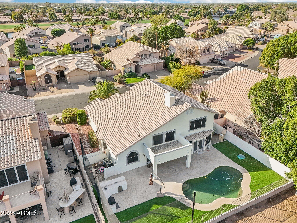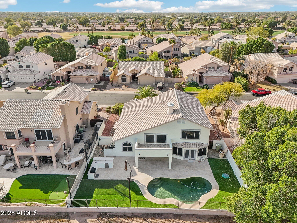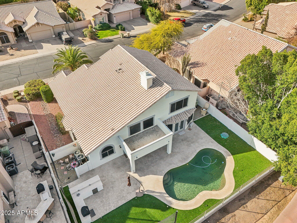$1,250,000 - 6270 W Rose Garden Lane, Glendale
- 4
- Bedrooms
- 3
- Baths
- 3,103
- SQ. Feet
- 0.18
- Acres
Experience luxury living at its finest in this beautifully remodeled home, perfectly situated on the 9th fairway of the prestigious Arnold Palmer-designed golf course. Inside, discover an open concept living space centered around a modern redesigned fireplace. The kitchen is a chef's dream, featuring quartzite countertops, all new custom cabinetry, farmhouse sink, chick chandeliers, and top of the line stainless steel appliances, including a wine and beverage cooler for entertaining. The primary suite, located on the main floor, welcomes you with a spa-like bathroom with a surround sound system, soaking tub, separate walk in shower, dual sinks, and a spacious walk-in closet. Upstairs sits a generally sized loft - perfect for a home theater, game room, or play area. Your private oasis awaits with a travertine patio, sparkling pool, artificial turf and a fully equipped outdoor kitchen with built in BBQ. Enjoy breathtaking mountain and golf course views from your backyard. Additional highlights include 3 car garage with brand new openers and ample storage and elegant finishes that elevate every corner of this home.
Essential Information
-
- MLS® #:
- 6802561
-
- Price:
- $1,250,000
-
- Bedrooms:
- 4
-
- Bathrooms:
- 3.00
-
- Square Footage:
- 3,103
-
- Acres:
- 0.18
-
- Year Built:
- 1994
-
- Type:
- Residential
-
- Sub-Type:
- Single Family - Detached
-
- Style:
- Contemporary
-
- Status:
- Active
Community Information
-
- Address:
- 6270 W Rose Garden Lane
-
- Subdivision:
- ARROWHEAD RANCH PARCEL 7
-
- City:
- Glendale
-
- County:
- Maricopa
-
- State:
- AZ
-
- Zip Code:
- 85308
Amenities
-
- Amenities:
- Lake Subdivision, Golf, Biking/Walking Path
-
- Utilities:
- APS
-
- Parking Spaces:
- 6
-
- Parking:
- Electric Door Opener
-
- # of Garages:
- 3
-
- View:
- Mountain(s)
-
- Has Pool:
- Yes
-
- Pool:
- Private
Interior
-
- Interior Features:
- Master Downstairs, Eat-in Kitchen, Breakfast Bar, Vaulted Ceiling(s), Kitchen Island, Pantry, Double Vanity, Full Bth Master Bdrm, Separate Shwr & Tub, High Speed Internet, Granite Counters
-
- Heating:
- Electric
-
- Cooling:
- Refrigeration
-
- Fireplace:
- Yes
-
- Fireplaces:
- 1 Fireplace, Family Room
-
- # of Stories:
- 2
Exterior
-
- Exterior Features:
- Covered Patio(s), Built-in Barbecue
-
- Lot Description:
- Desert Front, On Golf Course, Synthetic Grass Back
-
- Windows:
- Sunscreen(s), Dual Pane
-
- Roof:
- Tile
-
- Construction:
- Painted, Stucco, Frame - Wood
School Information
-
- District:
- Deer Valley Unified District
-
- Elementary:
- Legend Springs Elementary
-
- Middle:
- Hillcrest Middle School
-
- High:
- Mountain Ridge High School
Listing Details
- Listing Office:
- Real Broker
