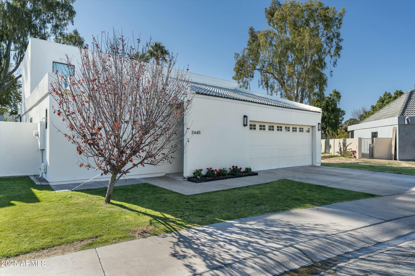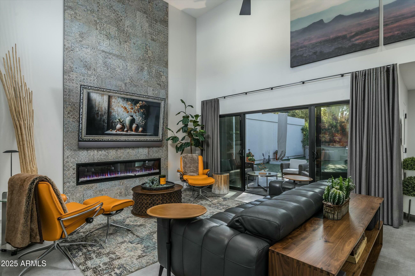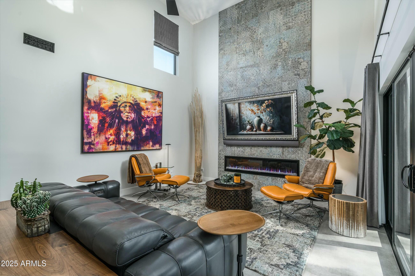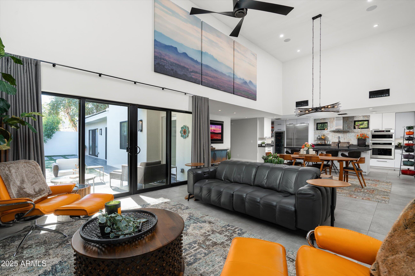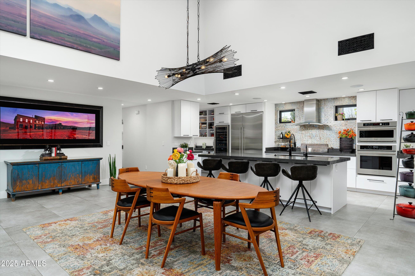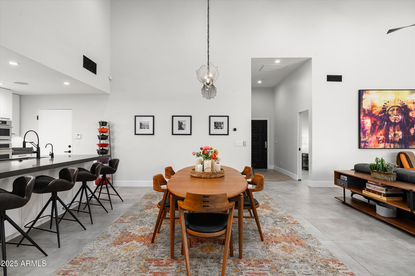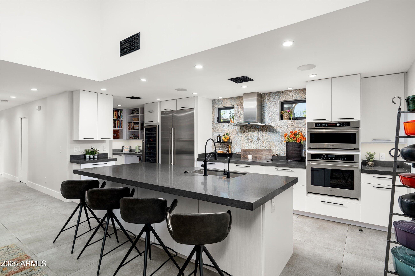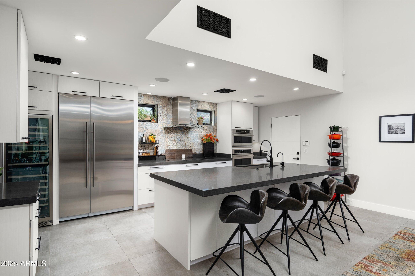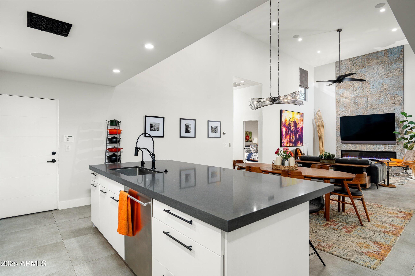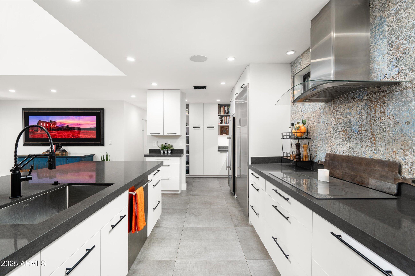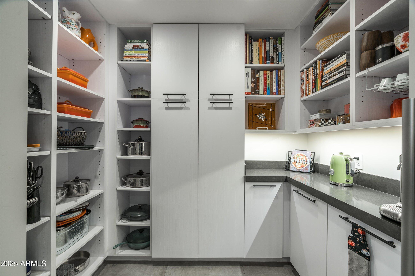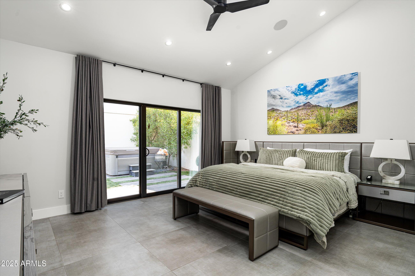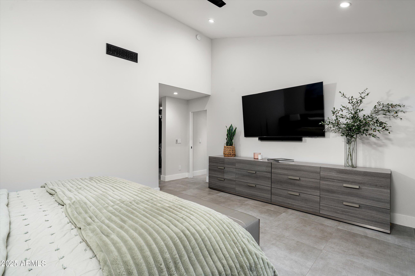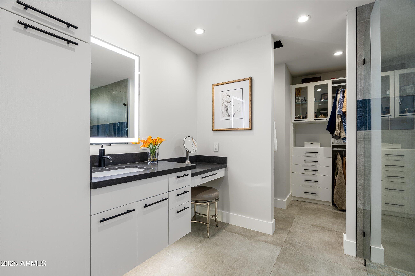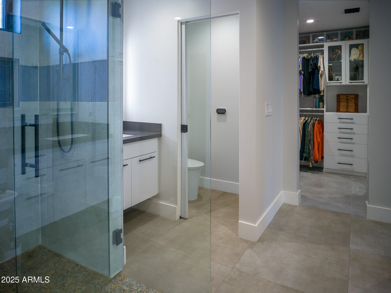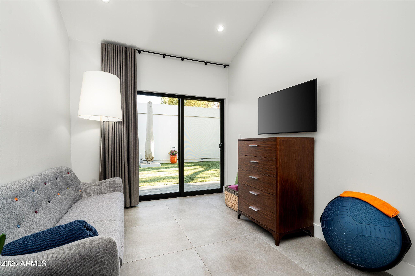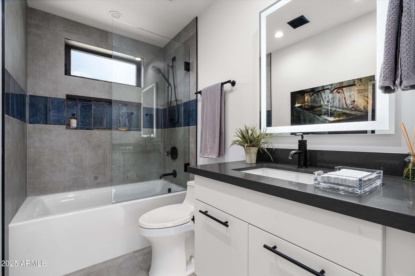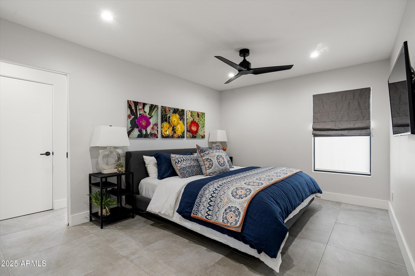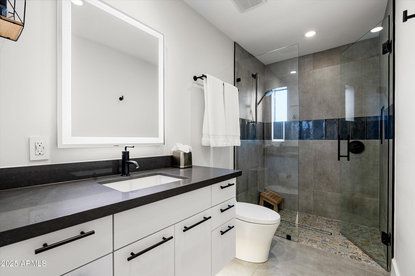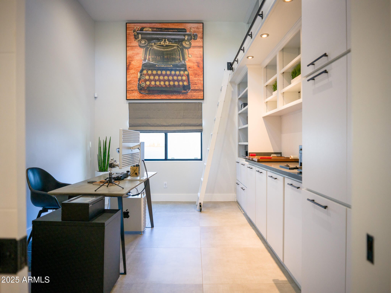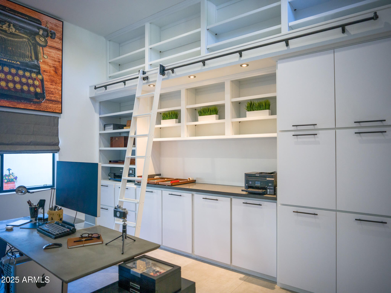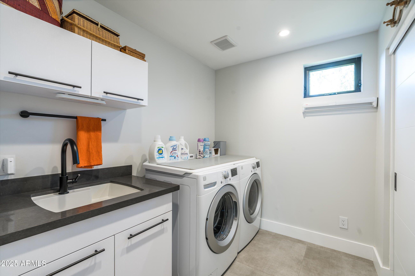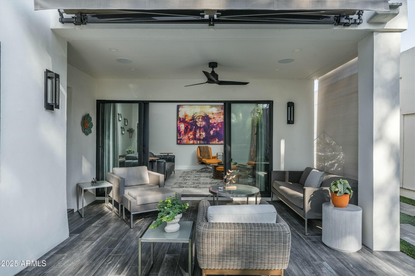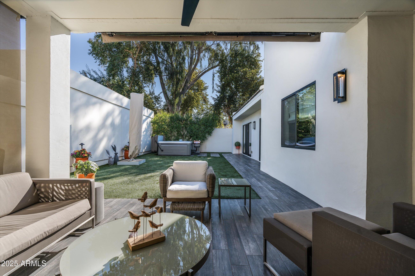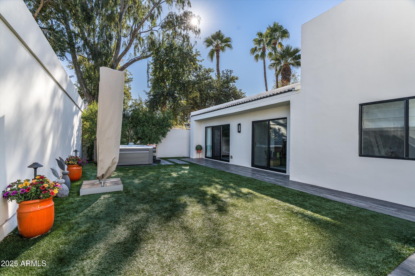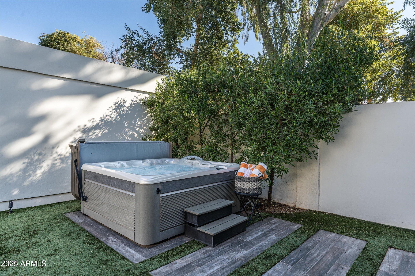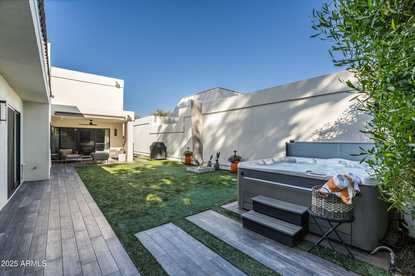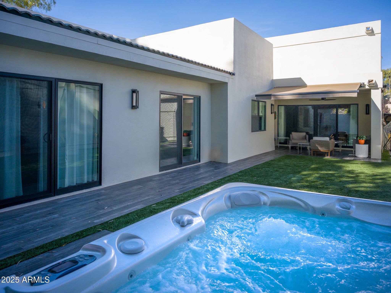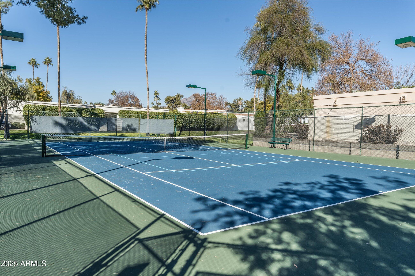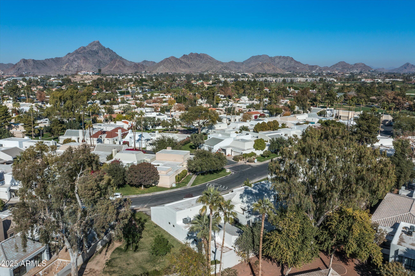$1,565,000 - 2445 E Oregon Avenue, Phoenix
- 3
- Bedrooms
- 3
- Baths
- 2,279
- SQ. Feet
- 0.1
- Acres
Welcome to the most spacious & highly upgraded Colony One home to come to market in recent memory! The open floorplan is ideal for a seasonal or full time resident & includes 3 bedrooms plus a den/office. The home was taken down to the studs in 2020 & completely rebuilt with comfort & luxury in mind! This Smart Home offers a fully automated Control 4-System, zone control heating & cooling, top of the line GE Monogram Appliances plus a full size Avalon Dual Zone 141-bottle capacity wine cooler. The full list of upgrades & amenities is shown on the documents tab. This home is a total standout in today's Biltmore community...it will not last! Guard-gated Colony One is ideally located within a short distance of the famed Biltmore Hotel and some of the Valley's best shopping and dining.
Essential Information
-
- MLS® #:
- 6802682
-
- Price:
- $1,565,000
-
- Bedrooms:
- 3
-
- Bathrooms:
- 3.00
-
- Square Footage:
- 2,279
-
- Acres:
- 0.10
-
- Year Built:
- 1978
-
- Type:
- Residential
-
- Sub-Type:
- Single Family - Detached
-
- Status:
- Active
Community Information
-
- Address:
- 2445 E Oregon Avenue
-
- Subdivision:
- COLONY BILTMORE UNIT 2
-
- City:
- Phoenix
-
- County:
- Maricopa
-
- State:
- AZ
-
- Zip Code:
- 85016
Amenities
-
- Amenities:
- Gated Community, Guarded Entry, Tennis Court(s), Biking/Walking Path
-
- Utilities:
- SRP
-
- Parking Spaces:
- 4
-
- Parking:
- Attch'd Gar Cabinets, Electric Door Opener
-
- # of Garages:
- 2
-
- Pool:
- Play Pool, Private
Interior
-
- Interior Features:
- Other, See Remarks, Breakfast Bar, Soft Water Loop, Vaulted Ceiling(s), Pantry, 3/4 Bath Master Bdrm, High Speed Internet, Granite Counters
-
- Heating:
- Electric
-
- Cooling:
- Ceiling Fan(s), Refrigeration
-
- Fireplace:
- Yes
-
- Fireplaces:
- 1 Fireplace, Two Way Fireplace, Living Room
-
- # of Stories:
- 1
Exterior
-
- Exterior Features:
- Covered Patio(s), Patio, Tennis Court(s)
-
- Lot Description:
- Sprinklers In Rear, Sprinklers In Front, Grass Front, Auto Timer H2O Front, Auto Timer H2O Back
-
- Windows:
- Sunscreen(s)
-
- Roof:
- Built-Up, Foam
-
- Construction:
- Painted, Stucco, Frame - Wood
School Information
-
- District:
- Phoenix Union High School District
-
- Elementary:
- Madison #1 Elementary School
-
- Middle:
- Madison #1 Elementary School
-
- High:
- Camelback High School
Listing Details
- Listing Office:
- Russ Lyon Sotheby's International Realty
