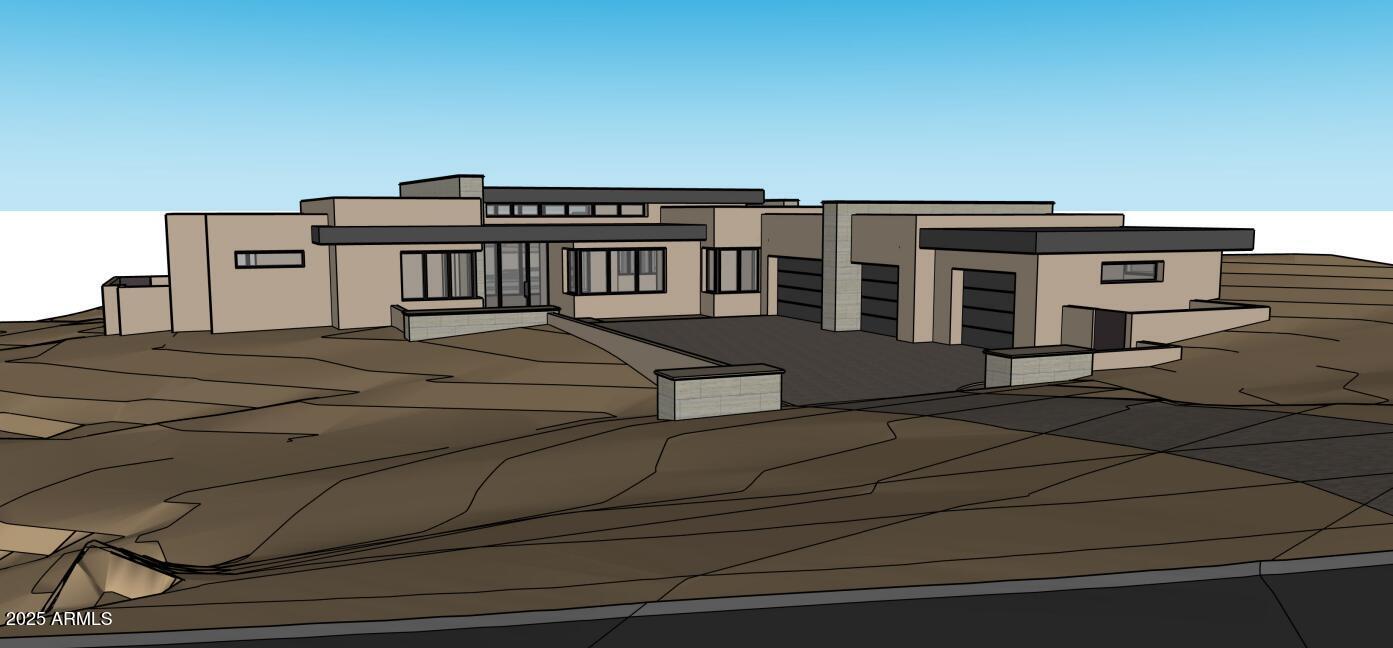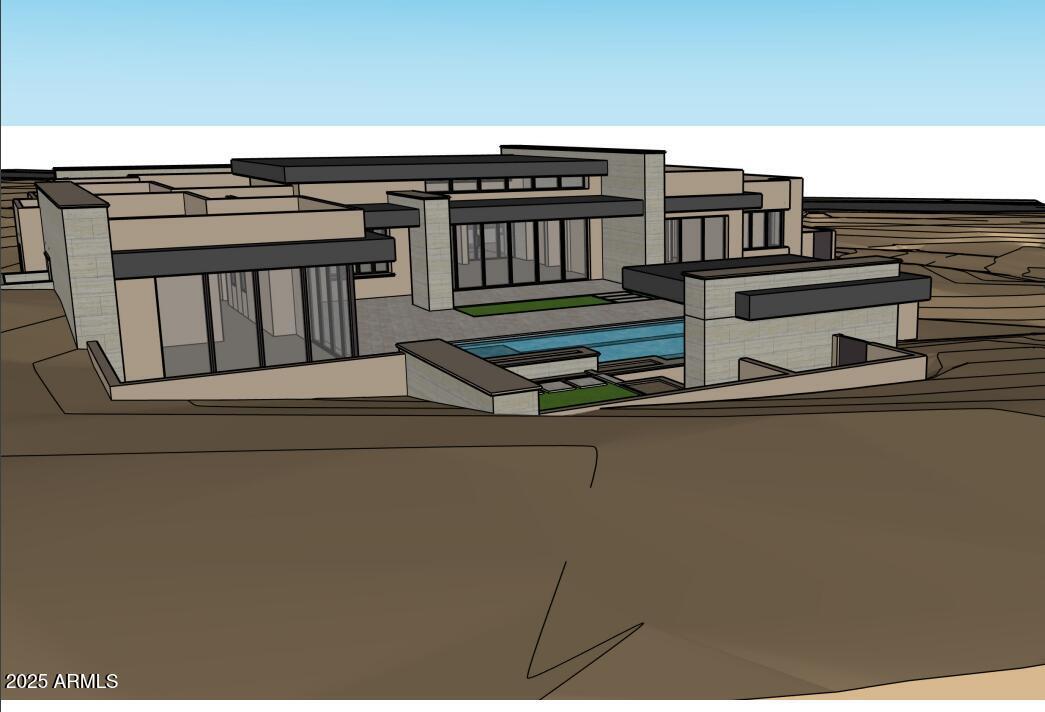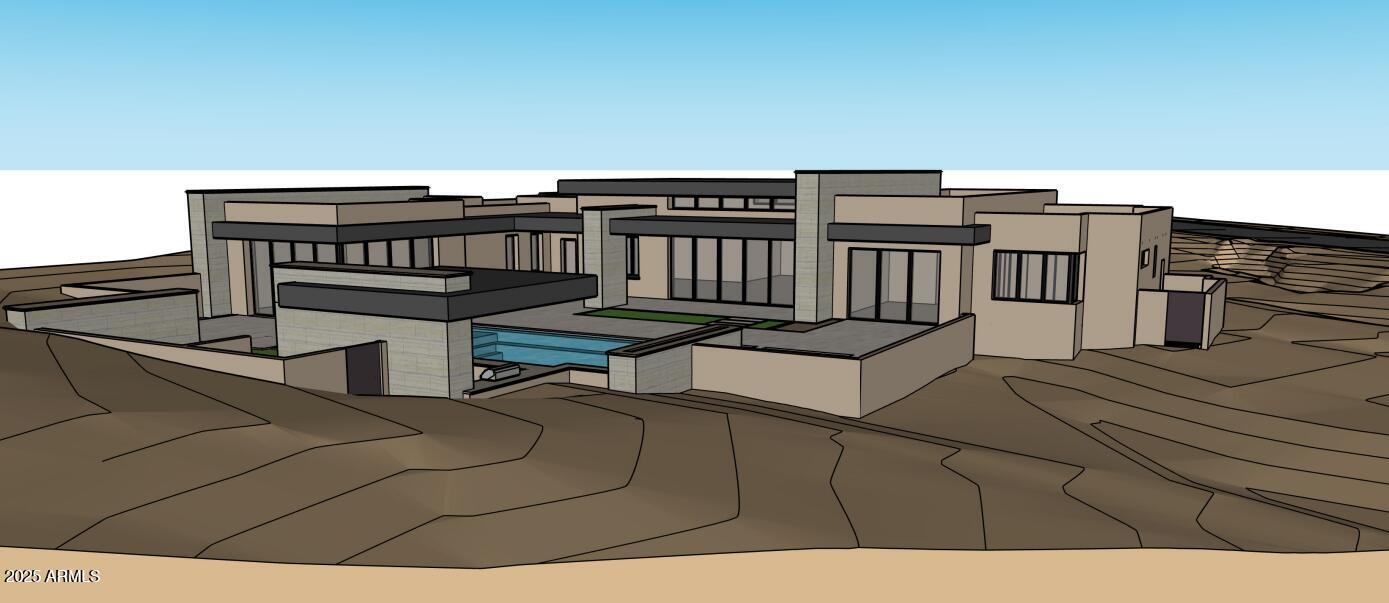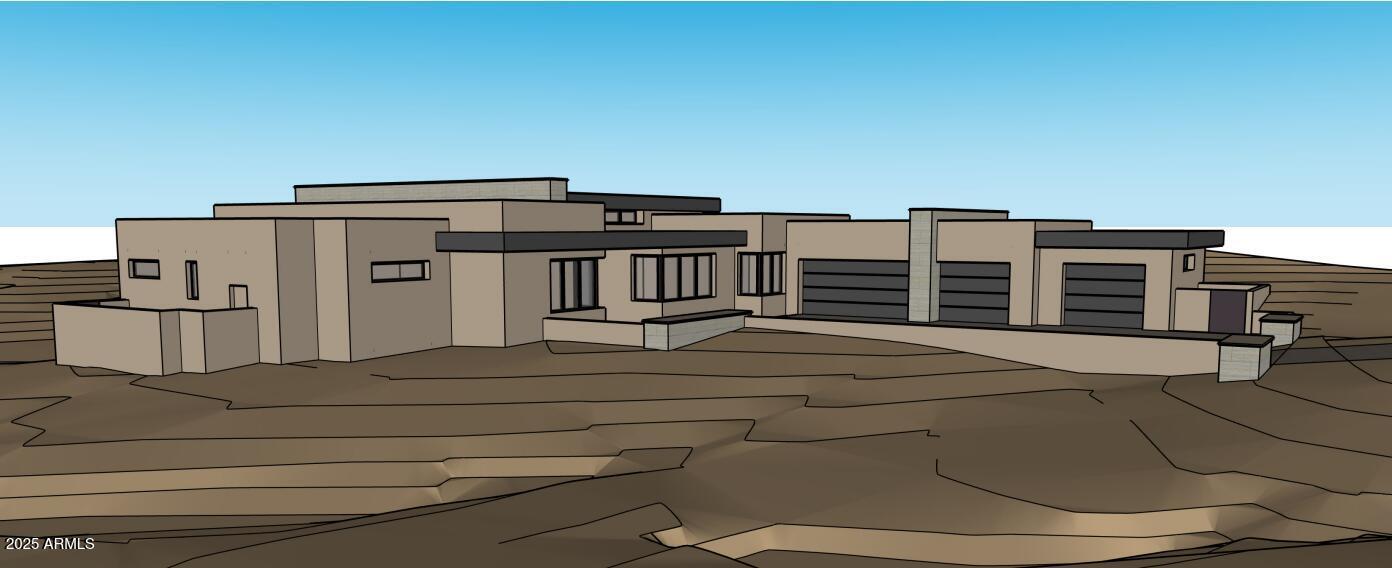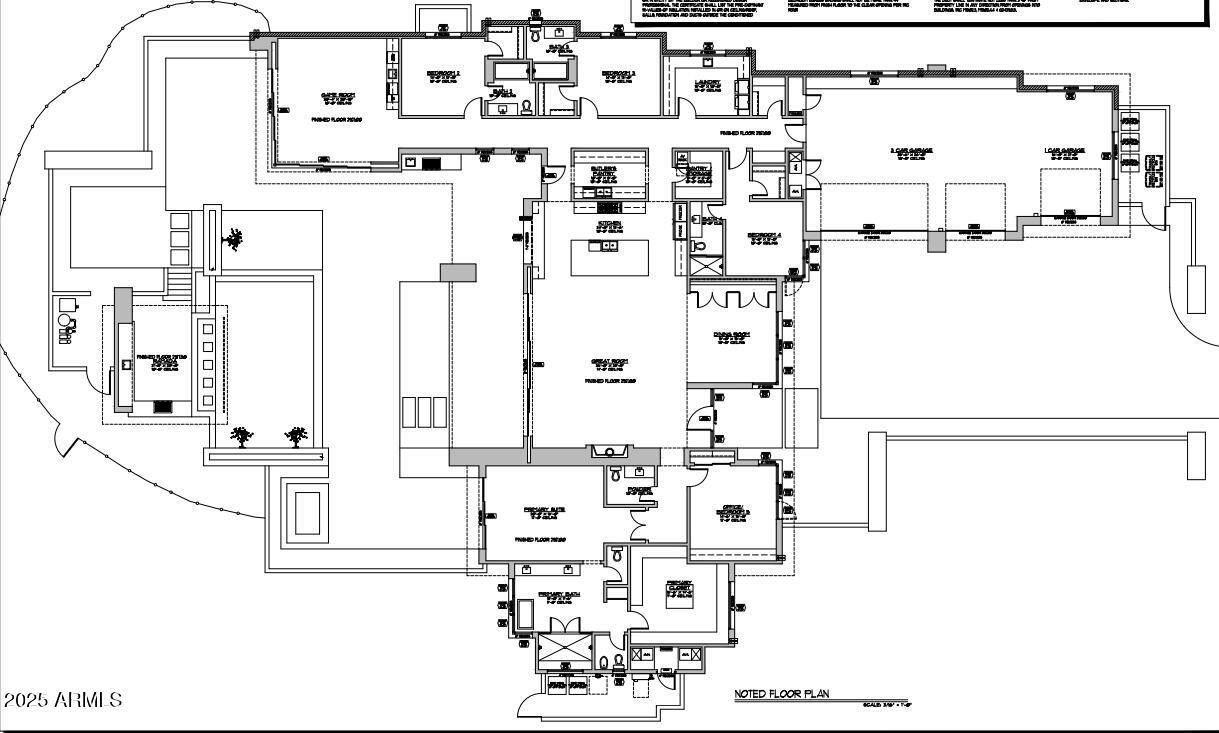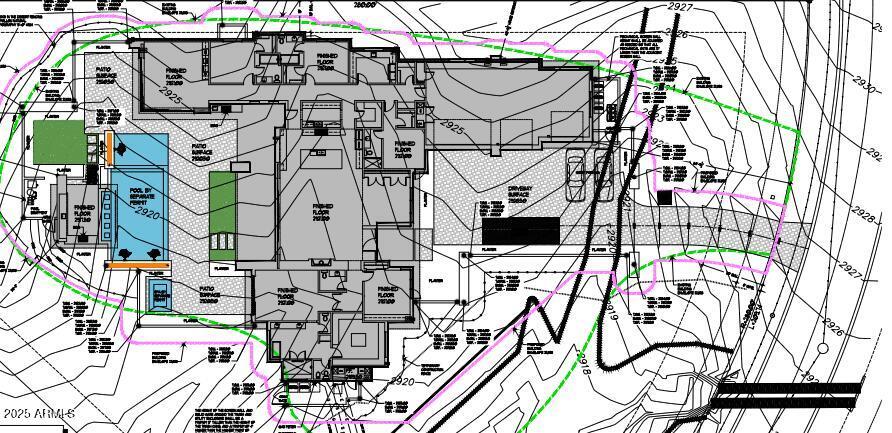$5,500,000 - 10443 E Scopa Trail, Scottsdale
- 4
- Bedrooms
- 5
- Baths
- 5,516
- SQ. Feet
- 1.07
- Acres
Discover the pinnacle of modern luxury living in this brand-new construction nestled within Eagle Feather at Desert Mountain. The next great creation from Sierra Custom Homes, this exceptional property will blend warm modern architecture, meticulous craftsmanship, and many state-of-the-art features. This 5500 sf residence boasts a thoughtfully designed open floor plan with 4-5 bedrooms, an office and a separate media and entertaining room. The heart of the home is the large, fully outfitted entertaining kitchen, supported by a full back kitchen. Impeccable indoor-outdoor living featuring large, motorized sliding glass sliding doors that open to a stunning outdoor oasis with a pool and spa, swim-up bar, lounging areas and a fantastic barbecue and outdoor kitchen. Completion in Q1 2026!
Essential Information
-
- MLS® #:
- 6802695
-
- Price:
- $5,500,000
-
- Bedrooms:
- 4
-
- Bathrooms:
- 5.00
-
- Square Footage:
- 5,516
-
- Acres:
- 1.07
-
- Year Built:
- 2026
-
- Type:
- Residential
-
- Sub-Type:
- Single Family - Detached
-
- Style:
- Contemporary
-
- Status:
- Active
Community Information
-
- Address:
- 10443 E Scopa Trail
-
- Subdivision:
- Desert Mountain
-
- City:
- Scottsdale
-
- County:
- Maricopa
-
- State:
- AZ
-
- Zip Code:
- 85262
Amenities
-
- Amenities:
- Gated Community, Pickleball Court(s), Guarded Entry, Golf, Biking/Walking Path
-
- Utilities:
- SW Gas3
-
- Parking Spaces:
- 8
-
- Parking:
- Dir Entry frm Garage, Electric Door Opener
-
- # of Garages:
- 4
-
- View:
- Mountain(s)
-
- Has Pool:
- Yes
-
- Pool:
- Heated, Private
Interior
-
- Interior Features:
- Eat-in Kitchen, Breakfast Bar, 9+ Flat Ceilings, Fire Sprinklers, No Interior Steps, Soft Water Loop, Kitchen Island, Pantry, Bidet, Double Vanity, Full Bth Master Bdrm, Separate Shwr & Tub, High Speed Internet, Granite Counters
-
- Heating:
- Electric
-
- Cooling:
- Refrigeration
-
- Fireplace:
- Yes
-
- Fireplaces:
- Living Room, Gas
-
- # of Stories:
- 1
Exterior
-
- Exterior Features:
- Covered Patio(s), Gazebo/Ramada, Patio, Private Yard, Storage, Built-in Barbecue
-
- Lot Description:
- Sprinklers In Rear, Sprinklers In Front, Desert Back, Desert Front, Auto Timer H2O Front, Natural Desert Front, Auto Timer H2O Back
-
- Windows:
- Dual Pane, Low-E
-
- Roof:
- Foam
-
- Construction:
- Painted, Stucco, Stone, Frame - Wood
School Information
-
- District:
- Cave Creek Unified District
-
- Elementary:
- Desert Willow Elementary School
-
- Middle:
- Black Mountain Elementary School
-
- High:
- Cactus Shadows High School
Listing Details
- Listing Office:
- Russ Lyon Sotheby's International Realty
