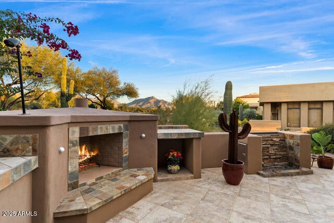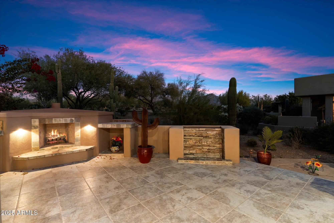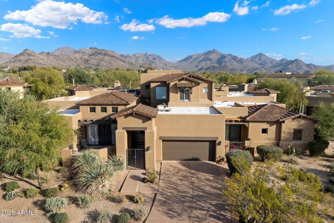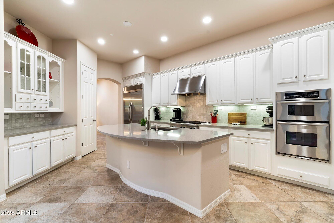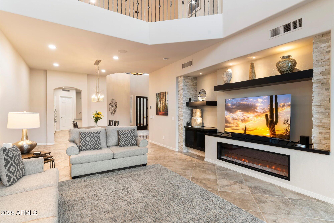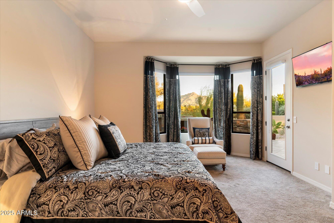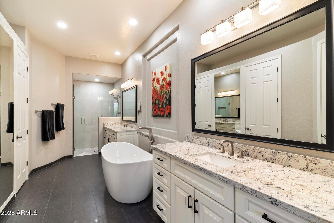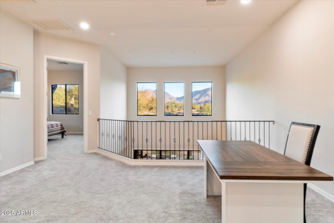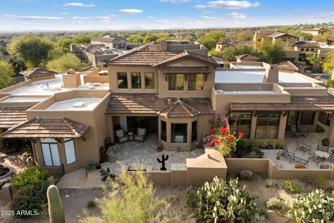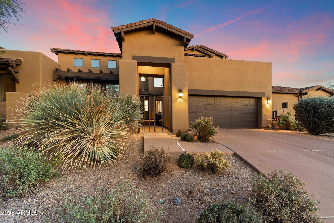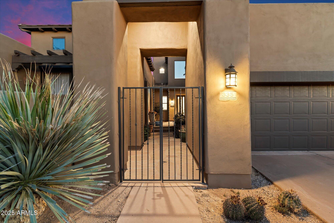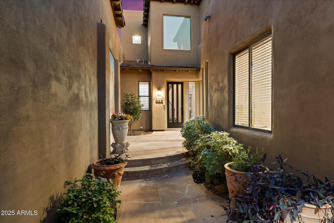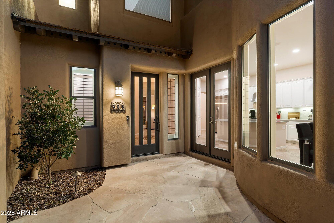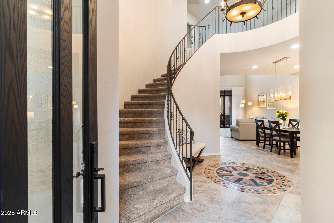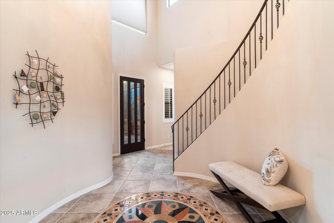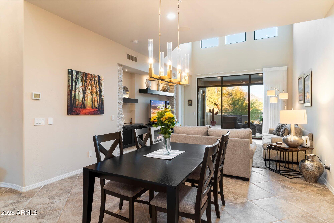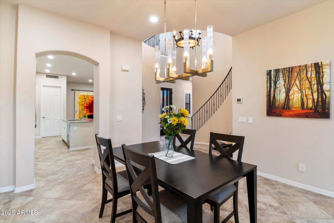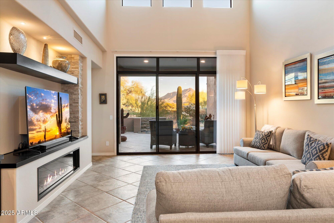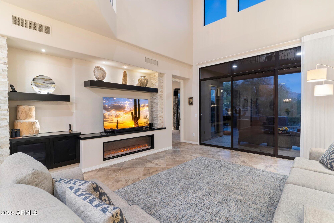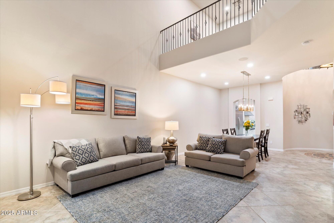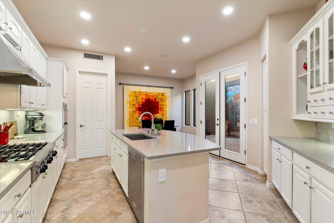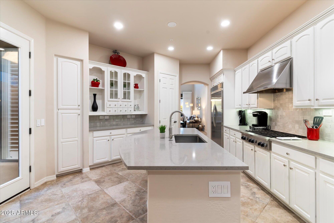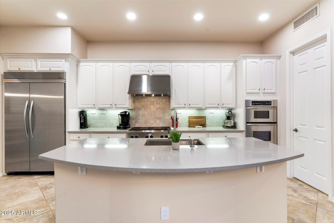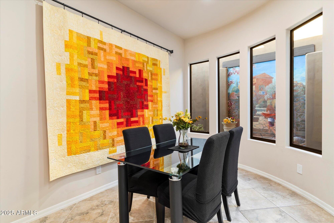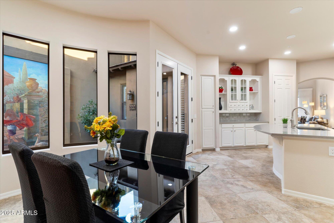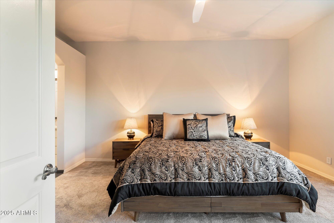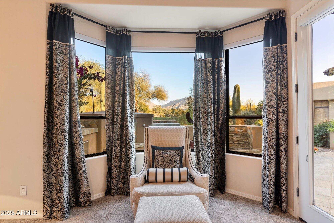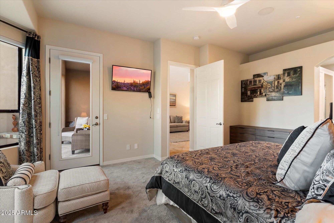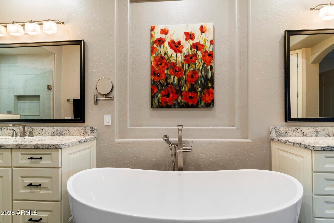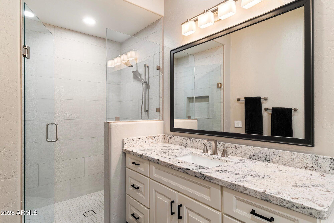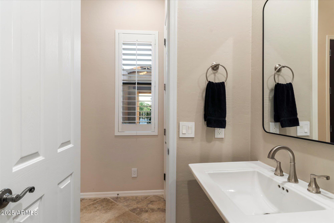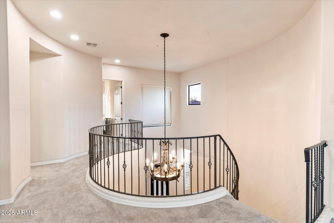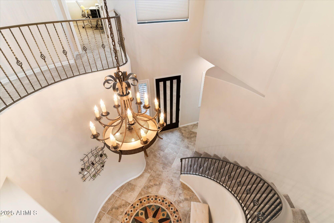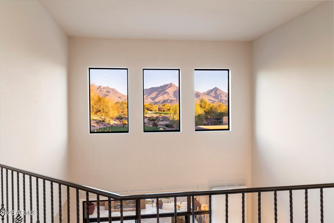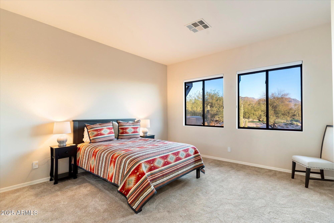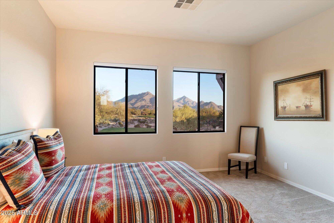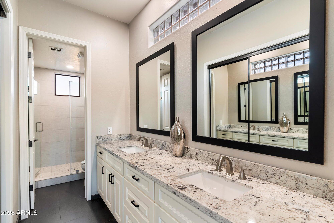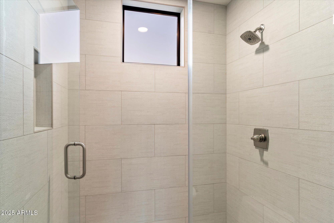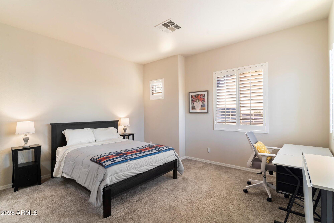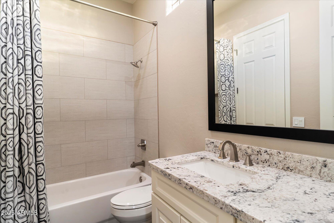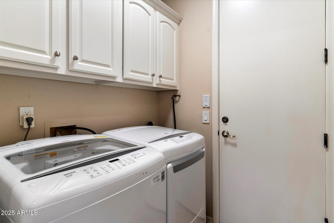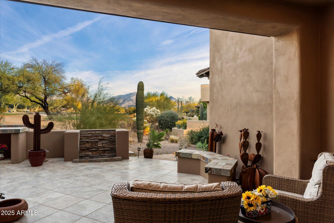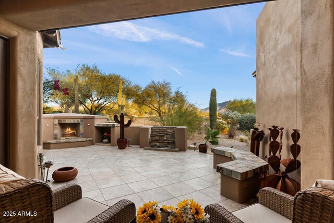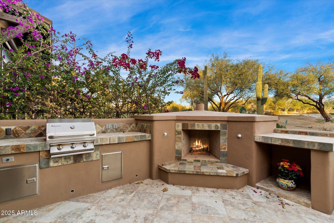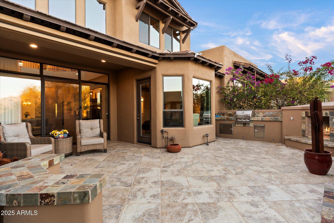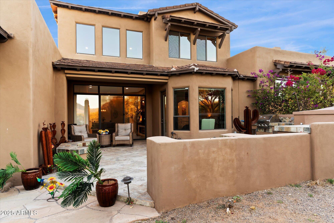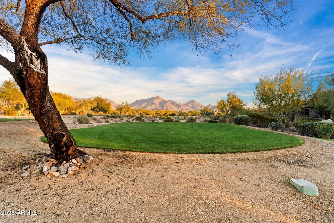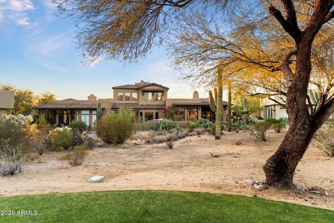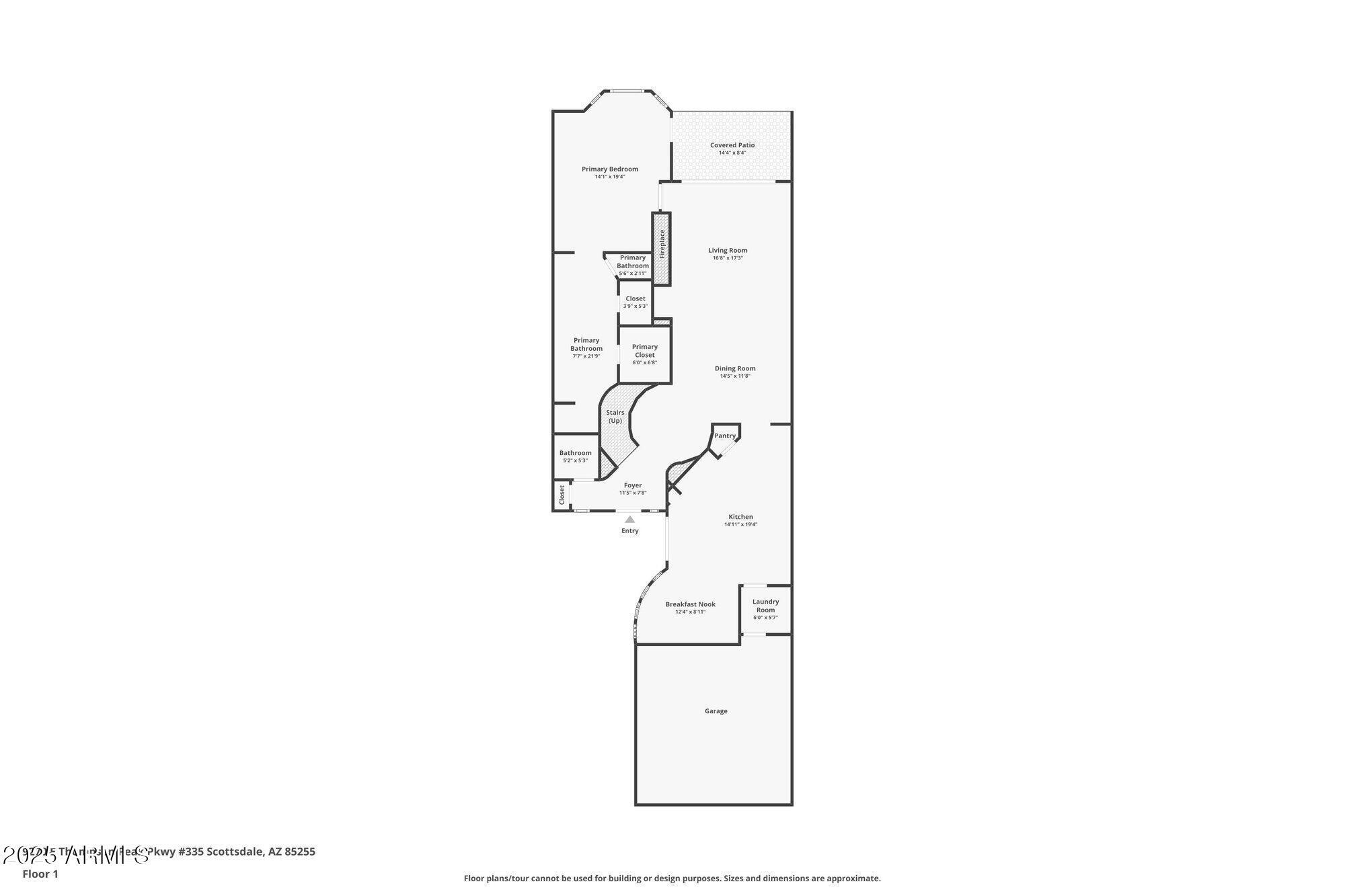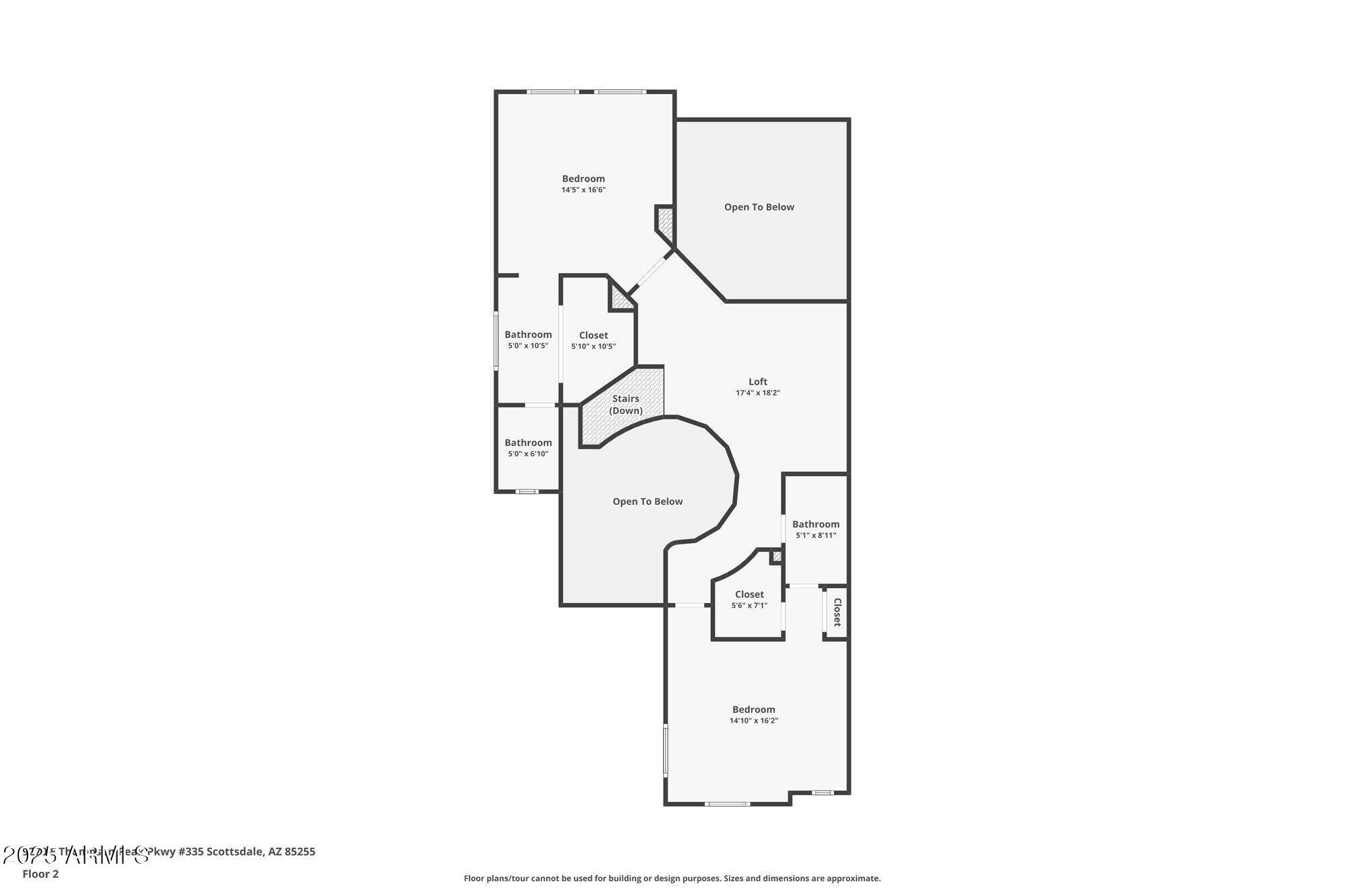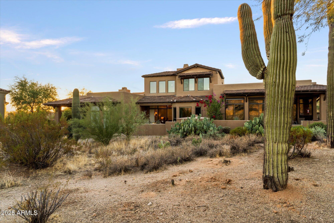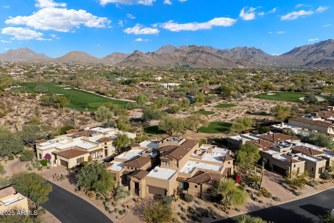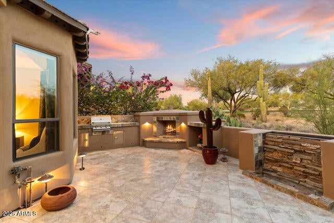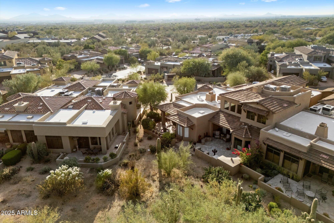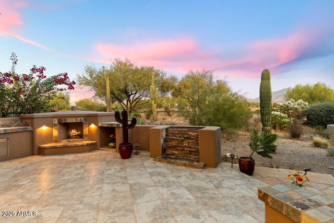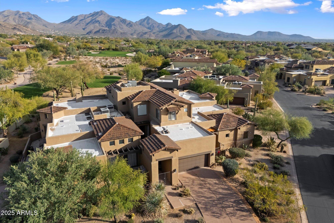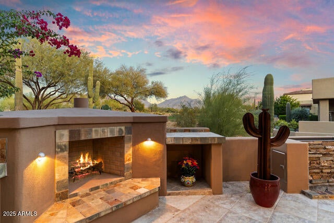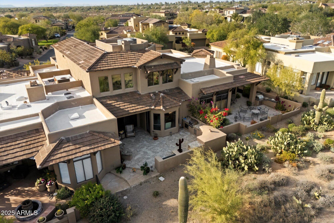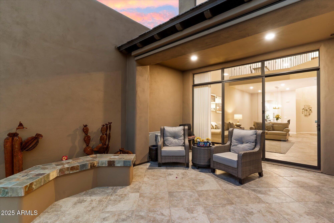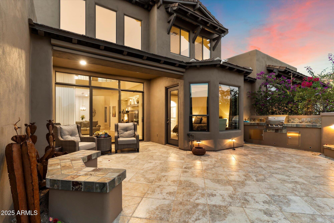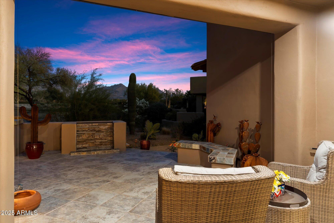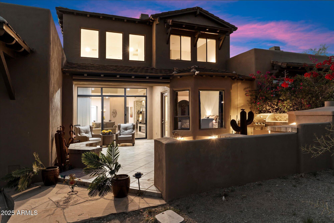$1,450,000 - 9270 E Thompson Peak Parkway (unit 335), Scottsdale
- 3
- Bedrooms
- 4
- Baths
- 2,727
- SQ. Feet
- 0.09
- Acres
** See documents tab for a list of improvements ** Welcome to this beautifully updated home in the prestigious guard-gated community of DC Ranch, offering luxury, privacy, and breathtaking golf course and mountain views from its prime location on the 7th tee box. This exceptional property features two primary suites, including one conveniently located on the first level. The home has been thoughtfully enhanced with a series of 2024 upgrades, including new smoke detectors, flat LED ceiling lighting, LED garage and closet lights, Decora outlet and switch covers, white door stops, and a refreshed powder room with a sleek new faucet and mirror. Additionally, updated weather stripping on the French doors enhances comfort and efficiency. The gourmet kitchen boasts quartz countertops, a built-in refrigerator, wall oven, and gas cooktop. The downstairs primary suite offers a luxurious spa-like bathroom complete with a soaking tub for ultimate relaxation. Adding to the home's appeal is a whole-house water purification system, ensuring clean, high-quality water throughout. DC Ranch provides unparalleled amenities, security, and access to some of the area's best dining, shopping, and recreation. Don't miss the opportunity to own this exceptional property!
Essential Information
-
- MLS® #:
- 6802725
-
- Price:
- $1,450,000
-
- Bedrooms:
- 3
-
- Bathrooms:
- 4.00
-
- Square Footage:
- 2,727
-
- Acres:
- 0.09
-
- Year Built:
- 2001
-
- Type:
- Residential
-
- Sub-Type:
- Townhouse
-
- Status:
- Active Under Contract
Community Information
-
- Address:
- 9270 E Thompson Peak Parkway (unit 335)
-
- Subdivision:
- DC RANCH PARCEL 4.2 CONDOMINIUM
-
- City:
- Scottsdale
-
- County:
- Maricopa
-
- State:
- AZ
-
- Zip Code:
- 85255
Amenities
-
- Amenities:
- Gated Community, Pickleball Court(s), Community Spa Htd, Community Pool Htd, Community Pool, Guarded Entry, Golf, Tennis Court(s), Playground, Biking/Walking Path, Clubhouse, Fitness Center
-
- Utilities:
- APS,SW Gas3
-
- Parking Spaces:
- 4
-
- Parking:
- Attch'd Gar Cabinets, Dir Entry frm Garage, Electric Door Opener
-
- # of Garages:
- 2
-
- View:
- Mountain(s)
-
- Pool:
- None
Interior
-
- Interior Features:
- See Remarks, Master Downstairs, Eat-in Kitchen, Breakfast Bar, 9+ Flat Ceilings, Central Vacuum, Drink Wtr Filter Sys, Fire Sprinklers, Soft Water Loop, Kitchen Island, Pantry, 2 Master Baths, Double Vanity, Full Bth Master Bdrm, Separate Shwr & Tub, High Speed Internet
-
- Heating:
- Natural Gas
-
- Cooling:
- Ceiling Fan(s), Programmable Thmstat, Refrigeration
-
- Fireplace:
- Yes
-
- Fireplaces:
- 1 Fireplace, 2 Fireplace, Exterior Fireplace, Family Room
-
- # of Stories:
- 2
Exterior
-
- Exterior Features:
- Covered Patio(s), Patio, Private Street(s), Private Yard, Built-in Barbecue
-
- Lot Description:
- Sprinklers In Rear, Sprinklers In Front, Corner Lot, Desert Back, Desert Front, On Golf Course, Cul-De-Sac, Auto Timer H2O Front, Auto Timer H2O Back
-
- Windows:
- Dual Pane, Mechanical Sun Shds
-
- Roof:
- Tile
-
- Construction:
- Painted, Stucco, Frame - Wood
School Information
-
- District:
- Scottsdale Unified District
-
- Elementary:
- Copper Ridge School
-
- Middle:
- Copper Ridge School
-
- High:
- Chaparral High School
Listing Details
- Listing Office:
- Compass
