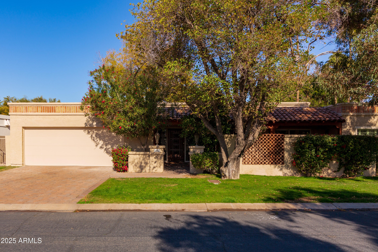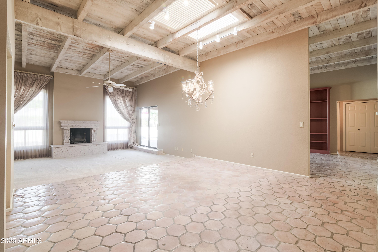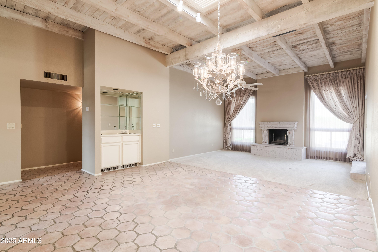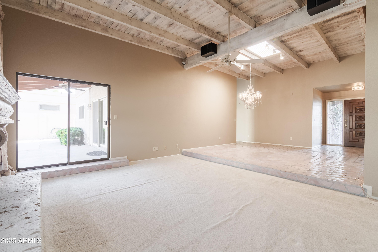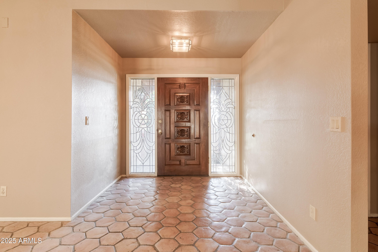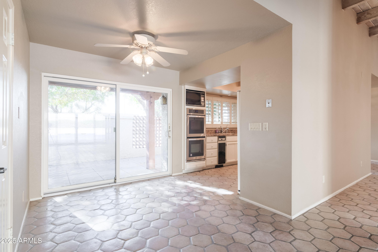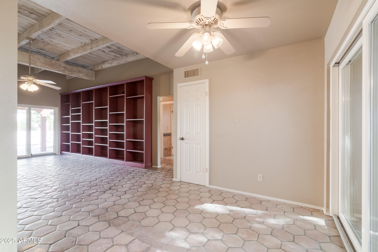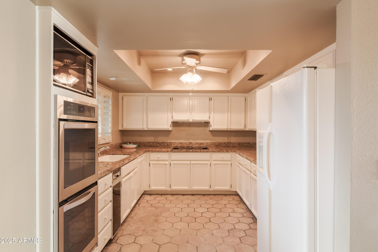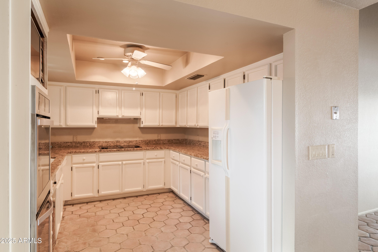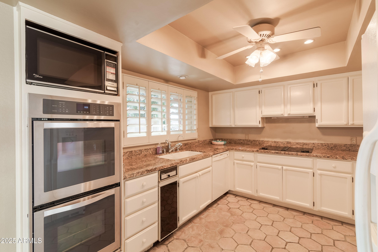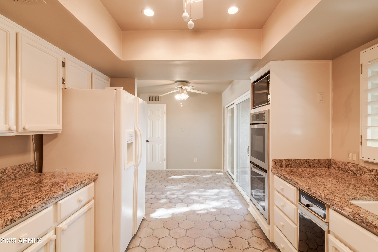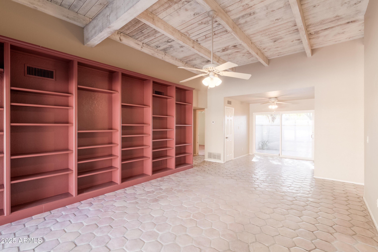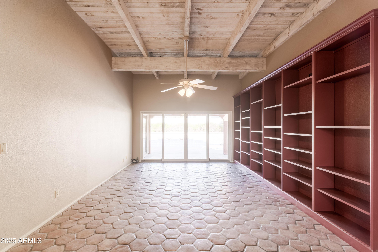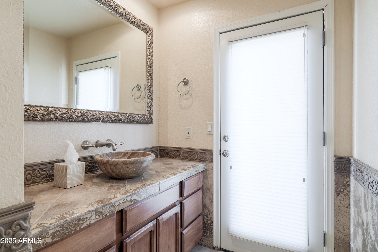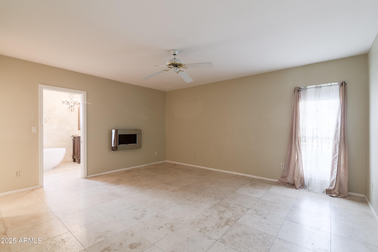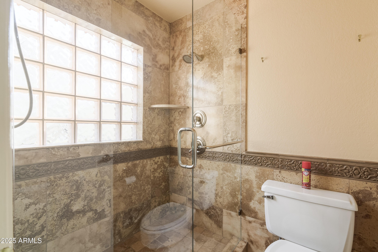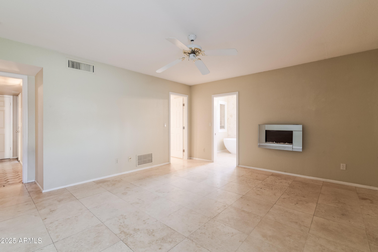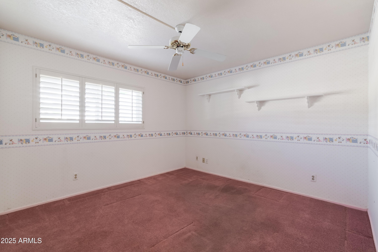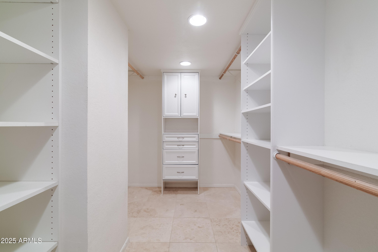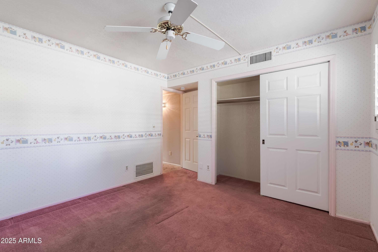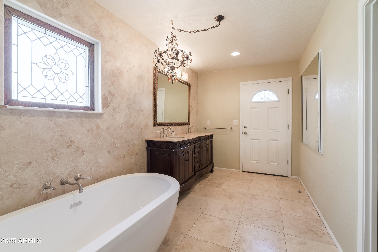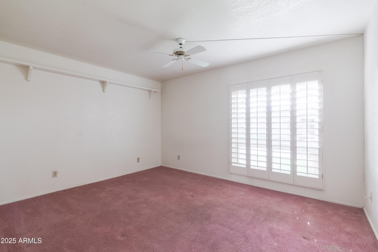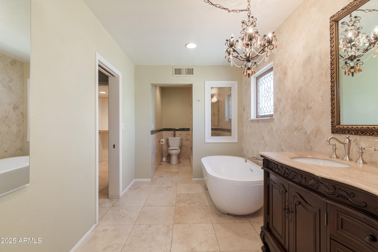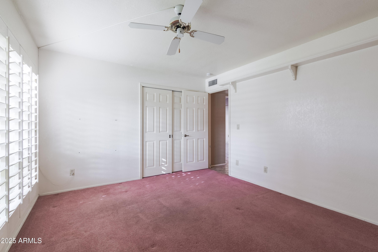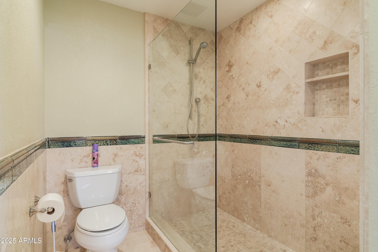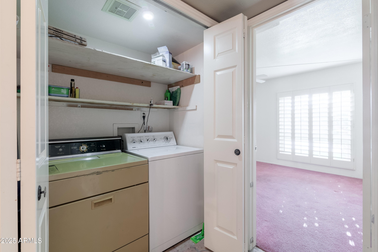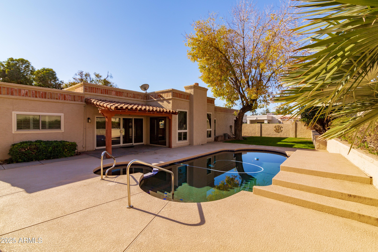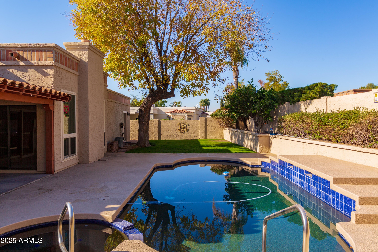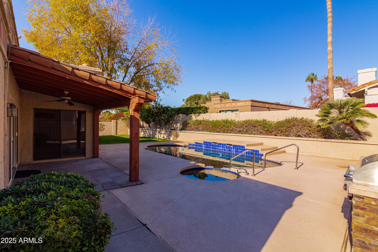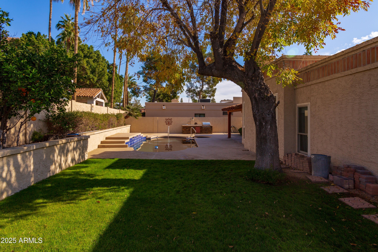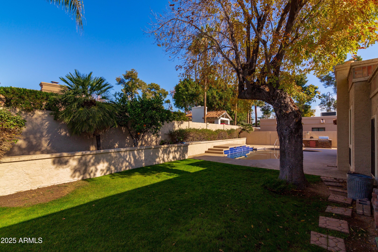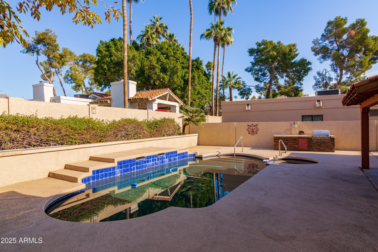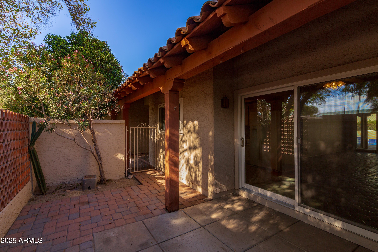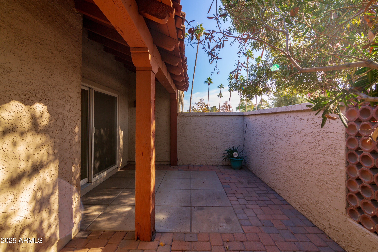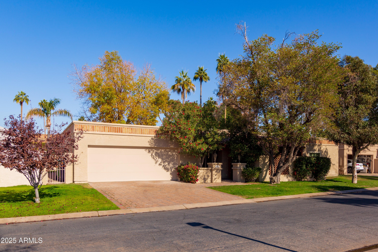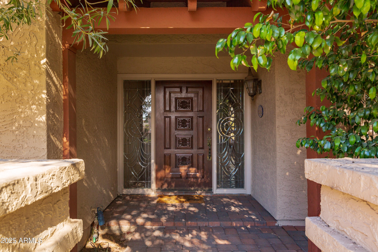$1,200,000 - 2562 E Vermont Avenue, Phoenix
- 3
- Bedrooms
- 2
- Baths
- 2,177
- SQ. Feet
- 0.19
- Acres
Welcome to this 3-bedroom, 2-bathroom home, ideally located in a sought-after Biltmore neighborhood, where community and convenience meet. Great bones and a spacious lot offer a fantastic opportunity for buyers to make it their own and build equity in a prime location. As you step inside, you'll be greeted by a large, light-filled living room that serves as a welcoming space for relaxation and entertainment. The kitchen, with its functional layout, is ready for a fresh update. Each of the three bedrooms is generously sized, with ample closet space and large windows that invite natural light to fill the rooms. The backyard offers a private, peaceful retreat with space for outdoor activities, gardening, or simply unwinding at the end of the day. The neighborhood offers 2 lighted tennis/pickleball courts and easy access to the Arizona Biltmore Resort, the newly renovated Arizona Biltmore Golf Course, and Biltmore Fashion Park. This home is located near the serenity of walking and biking paths and hiking trails, but still has restaurants, shopping, and entertainment all around you!
Essential Information
-
- MLS® #:
- 6802826
-
- Price:
- $1,200,000
-
- Bedrooms:
- 3
-
- Bathrooms:
- 2.00
-
- Square Footage:
- 2,177
-
- Acres:
- 0.19
-
- Year Built:
- 1979
-
- Type:
- Residential
-
- Sub-Type:
- Single Family - Detached
-
- Style:
- Territorial/Santa Fe
-
- Status:
- Active Under Contract
Community Information
-
- Address:
- 2562 E Vermont Avenue
-
- Subdivision:
- BILTMORE GREENS UNIT 2
-
- City:
- Phoenix
-
- County:
- Maricopa
-
- State:
- AZ
-
- Zip Code:
- 85016
Amenities
-
- Amenities:
- Gated Community, Pickleball Court(s), Guarded Entry, Tennis Court(s), Playground
-
- Utilities:
- SRP
-
- Parking Spaces:
- 4
-
- # of Garages:
- 2
-
- Has Pool:
- Yes
-
- Pool:
- Private
Interior
-
- Interior Features:
- Double Vanity, Full Bth Master Bdrm, Separate Shwr & Tub
-
- Heating:
- Electric
-
- Cooling:
- Refrigeration
-
- Fireplace:
- Yes
-
- Fireplaces:
- 1 Fireplace
-
- # of Stories:
- 1
Exterior
-
- Exterior Features:
- Covered Patio(s), Patio
-
- Lot Description:
- Grass Front, Grass Back
-
- Roof:
- Foam
-
- Construction:
- Stucco, Frame - Wood
School Information
-
- District:
- Phoenix Union High School District
-
- Elementary:
- Madison Rose Lane School
-
- Middle:
- Madison #1 Elementary School
-
- High:
- Camelback High School
Listing Details
- Listing Office:
- Compass
