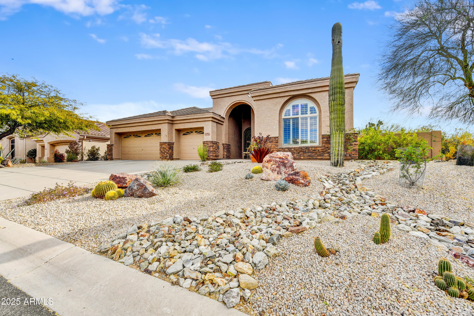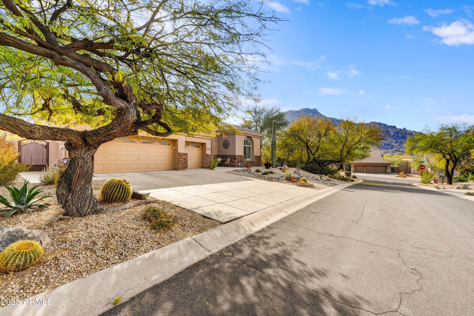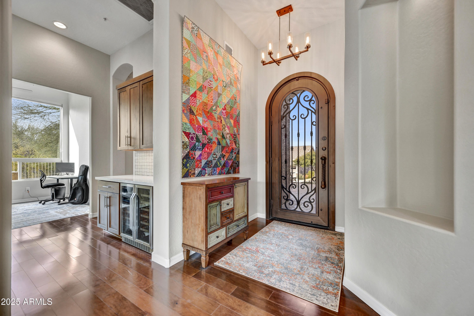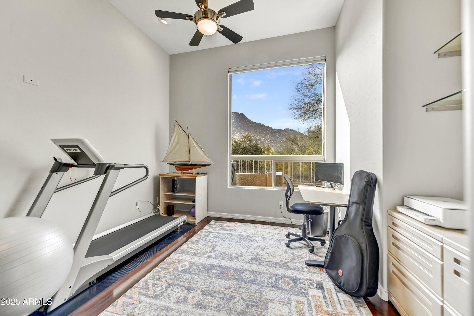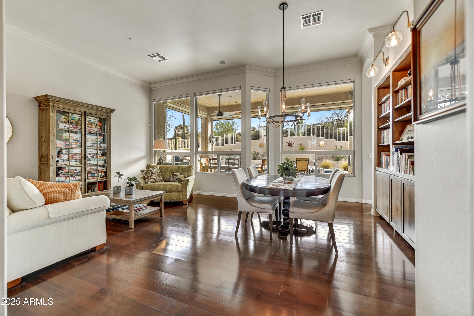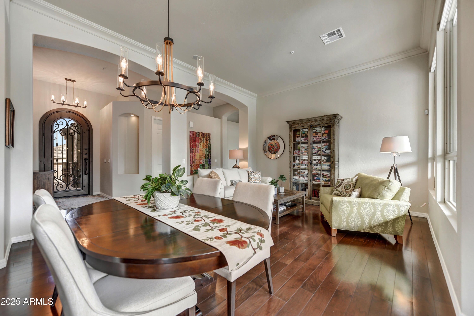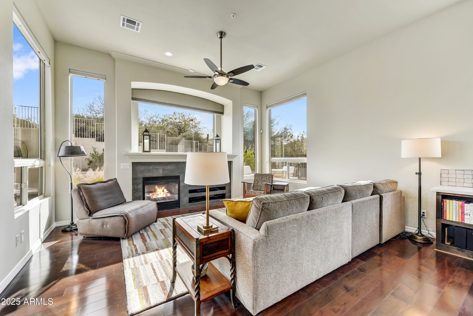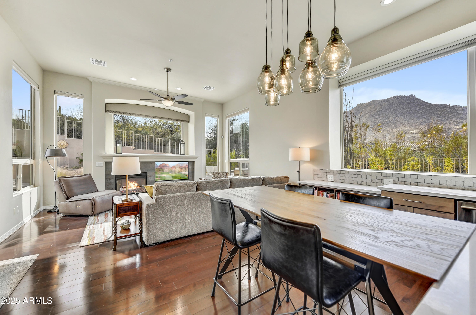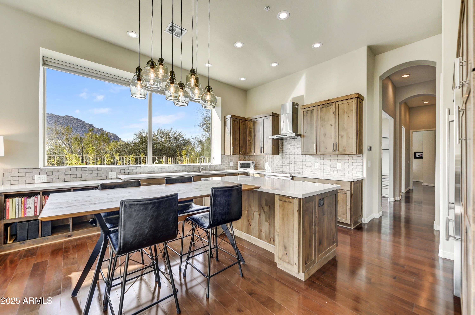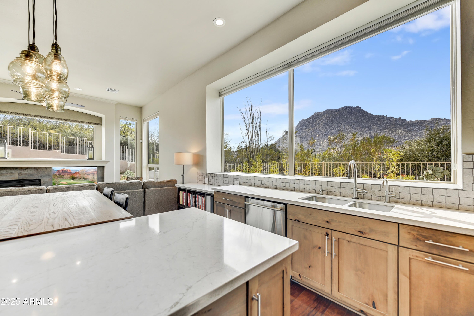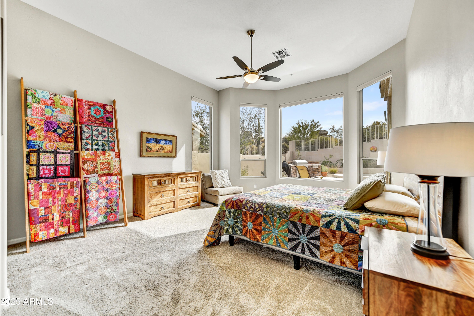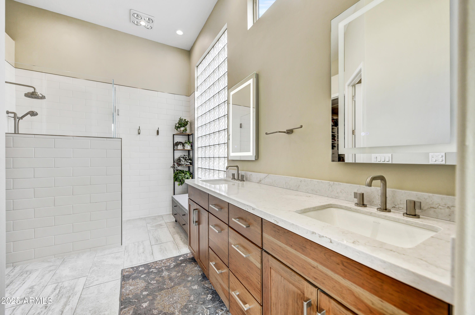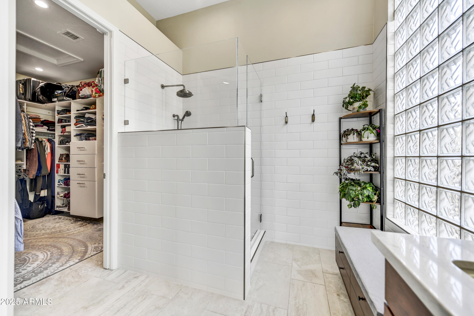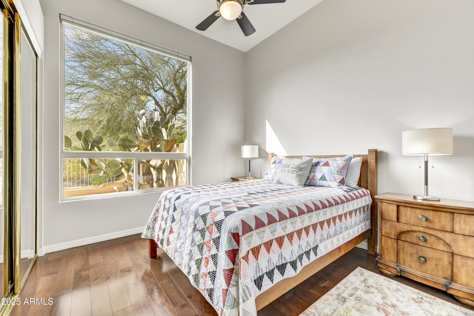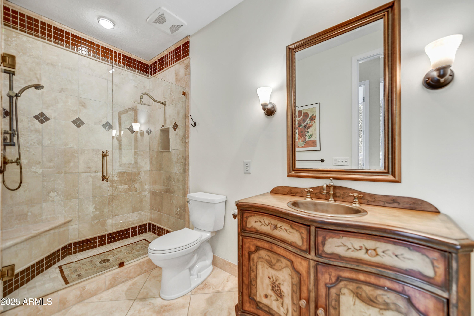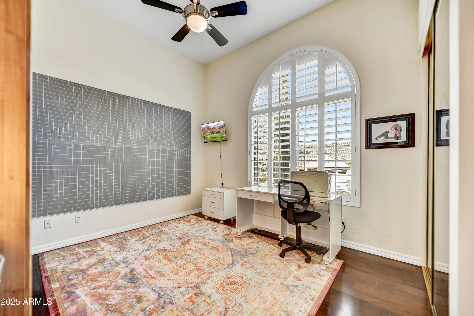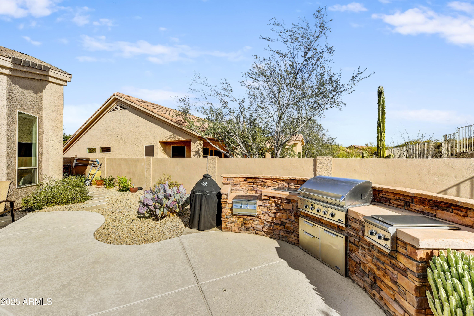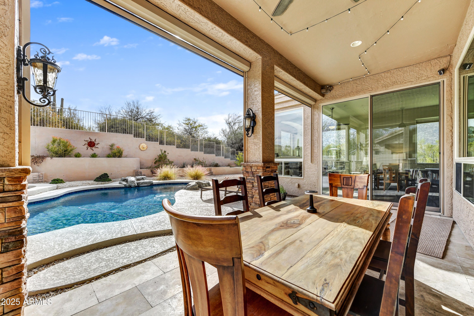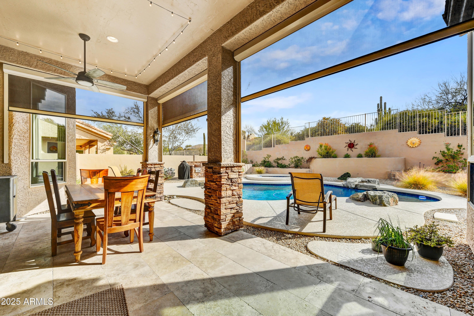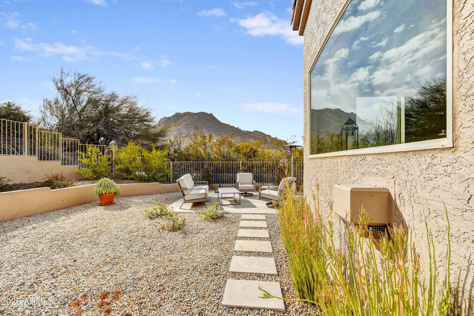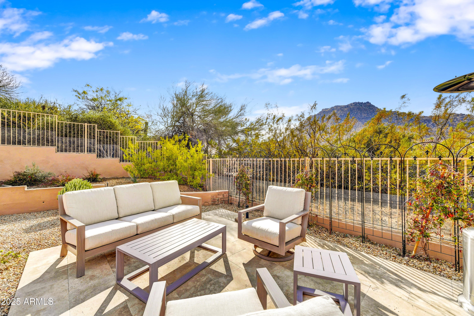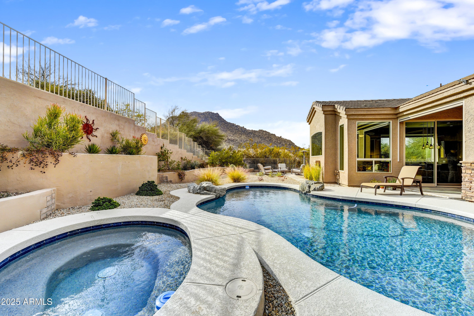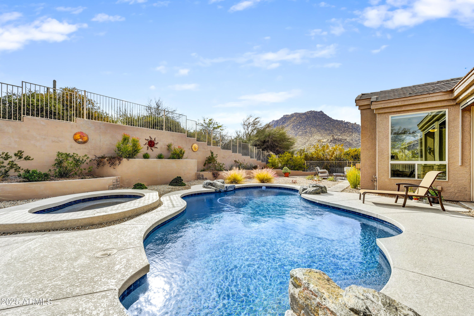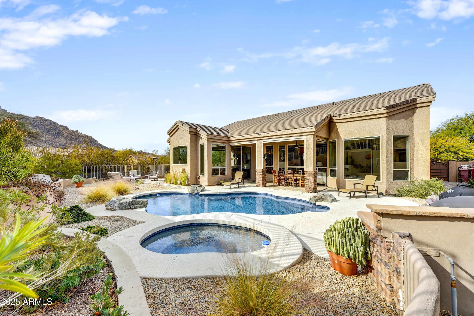$1,199,000 - 11329 E Diamond Cholla Drive, Scottsdale
- 3
- Bedrooms
- 2
- Baths
- 2,248
- SQ. Feet
- 0.22
- Acres
Discover your perfect home in Troon Village.Nestled in the picturesque Troon Village,this beautifully upgraded home.From the moment you step inside, you'll be captivated by its elegance and charm.The beautiful remodeled kitchen with high end apls.and stunning Alderwood cabinets, along with built in cabinets in the dining area. Primary bath,featuring a sleek new shower,cherrywood cabinets with quartz countertop, all-new lighting, anti- fog lighted mirrors, and under cabinet motion lighting. The Closet is perfectly organized with Classy Closet built-ins. Upgrade with two new smart AC units and brand new low E argon windows thru out. The backyard is a private retreat with a sparkling pool, relaxing spa, ample seating-all set against breathtaking mountain views. Truly a turnkey.
Essential Information
-
- MLS® #:
- 6802855
-
- Price:
- $1,199,000
-
- Bedrooms:
- 3
-
- Bathrooms:
- 2.00
-
- Square Footage:
- 2,248
-
- Acres:
- 0.22
-
- Year Built:
- 1996
-
- Type:
- Residential
-
- Sub-Type:
- Single Family - Detached
-
- Style:
- Ranch, Santa Barbara/Tuscan
-
- Status:
- Active Under Contract
Community Information
-
- Address:
- 11329 E Diamond Cholla Drive
-
- Subdivision:
- PARCEL D AT TROON VILLAGE
-
- City:
- Scottsdale
-
- County:
- Maricopa
-
- State:
- AZ
-
- Zip Code:
- 85255
Amenities
-
- Utilities:
- APS,SW Gas3
-
- Parking Spaces:
- 3
-
- # of Garages:
- 3
-
- Has Pool:
- Yes
-
- Pool:
- Heated, Private
Interior
-
- Interior Features:
- Eat-in Kitchen, 9+ Flat Ceilings, Fire Sprinklers, No Interior Steps, Kitchen Island, Double Vanity, Full Bth Master Bdrm, Granite Counters
-
- Heating:
- ENERGY STAR Qualified Equipment, Ceiling
-
- Cooling:
- Ceiling Fan(s), Refrigeration
-
- Fireplace:
- Yes
-
- Fireplaces:
- 1 Fireplace
-
- # of Stories:
- 1
Exterior
-
- Exterior Features:
- Covered Patio(s), Patio, Built-in Barbecue
-
- Lot Description:
- Desert Back, Desert Front, Natural Desert Back, Gravel/Stone Front, Irrigation Front, Irrigation Back
-
- Windows:
- Dual Pane, ENERGY STAR Qualified Windows, Low-E
-
- Roof:
- Tile
-
- Construction:
- Painted, Stucco, Brick, Frame - Wood
School Information
-
- District:
- Cave Creek Unified District
-
- Elementary:
- Desert Sun Academy
-
- Middle:
- Sonoran Trails Middle School
-
- High:
- Cactus Shadows High School
Listing Details
- Listing Office:
- Homesmart
