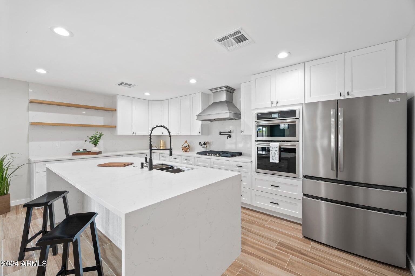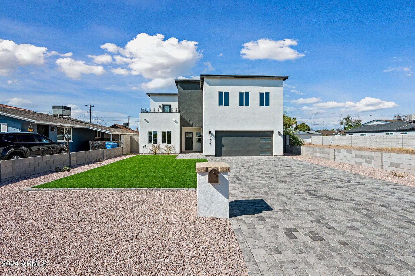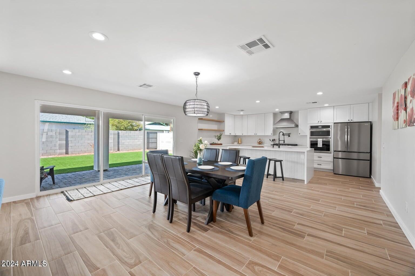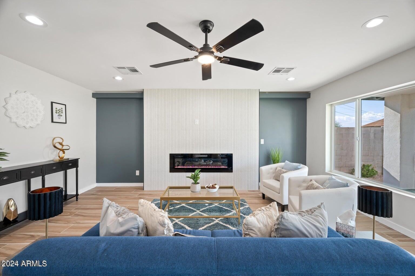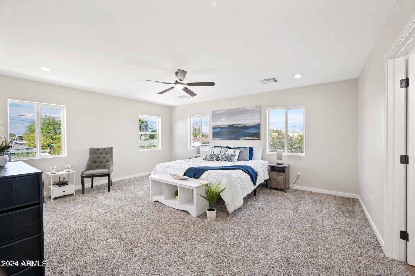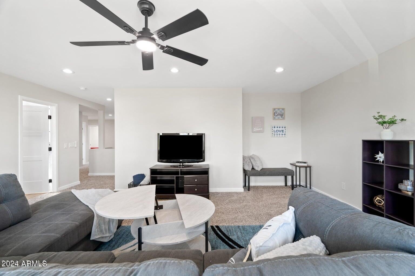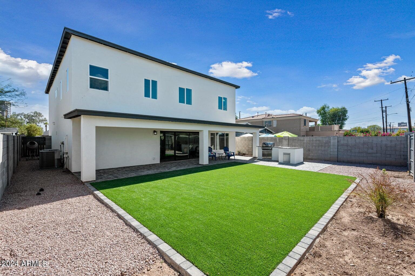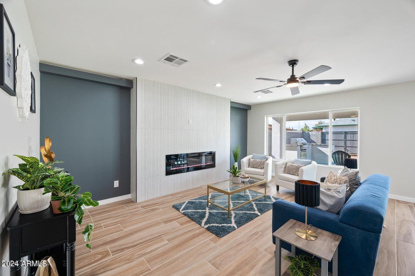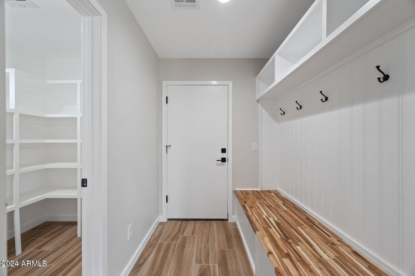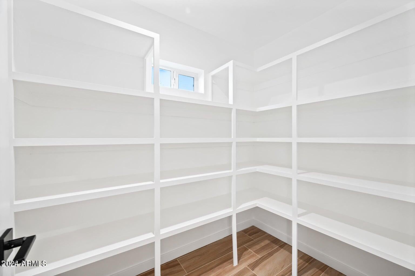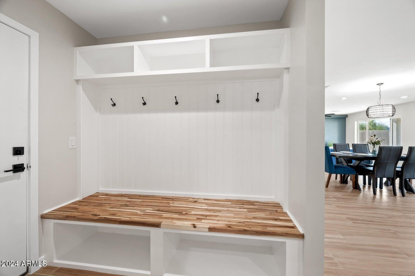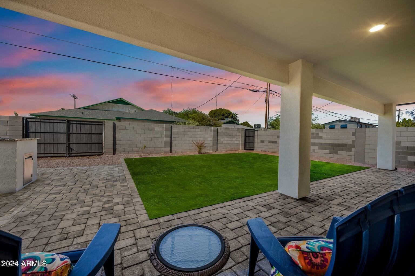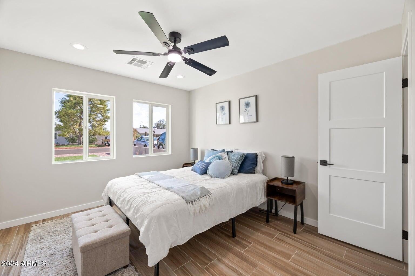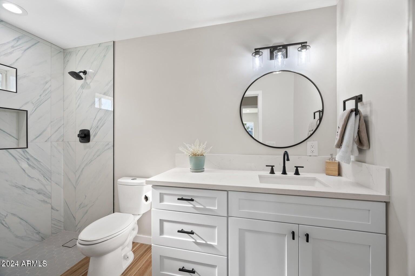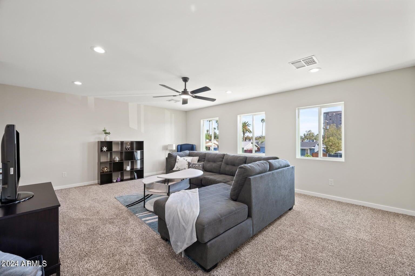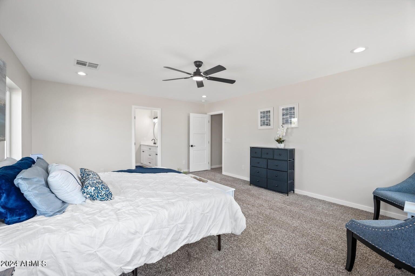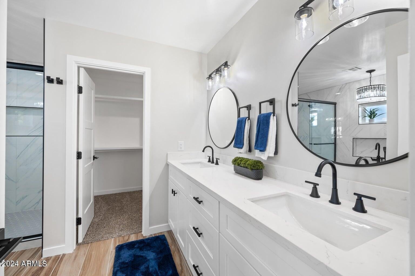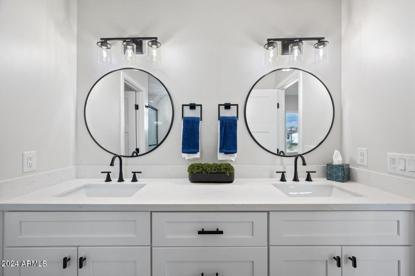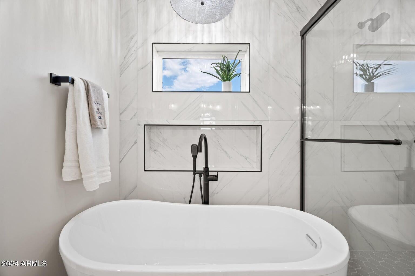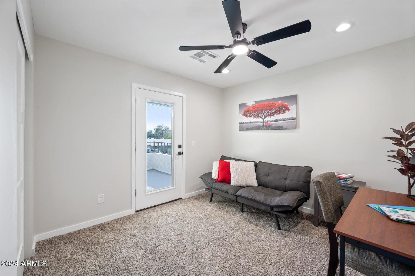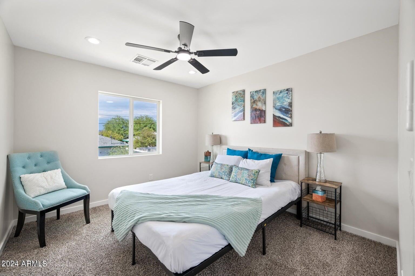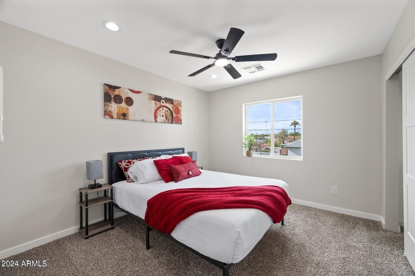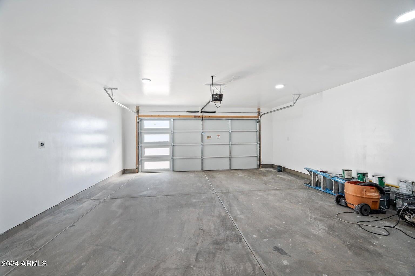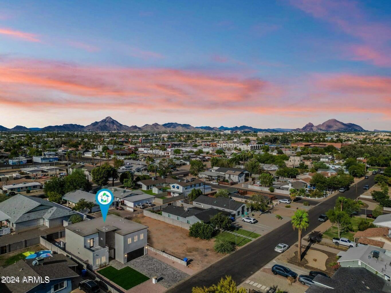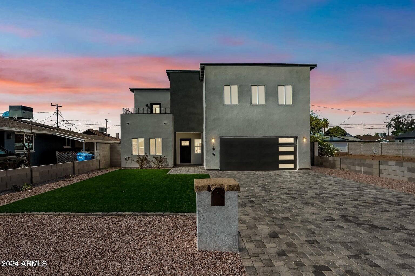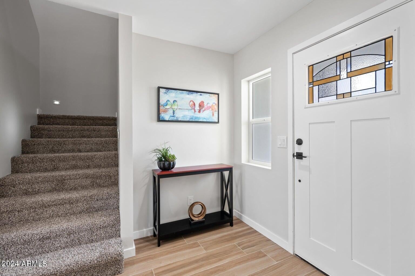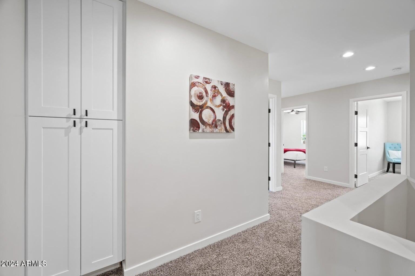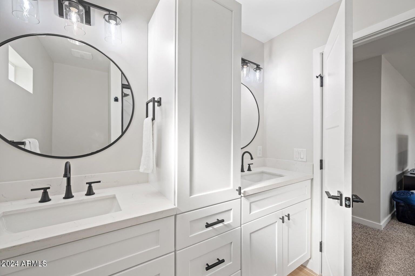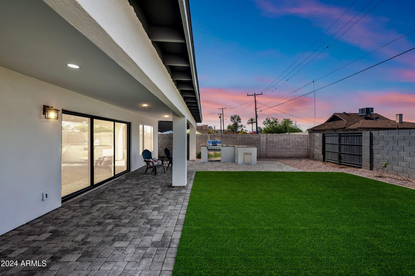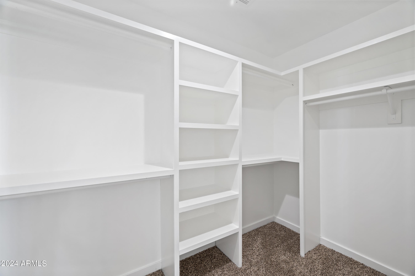$959,000 - 1010 E Indianola Avenue, Phoenix
- 5
- Bedrooms
- 3
- Baths
- 2,925
- SQ. Feet
- 0.14
- Acres
Seller offering $20k CONCESSIONS! Nestled in the heart of vibrant Central Phoenix, this stunning new build combines modern design with a prime location. Just moments from Central Avenue and 7th Street, enjoy easy access to trendy restaurants, boutique shops, and the exciting Central Station redevelopment. The home features an open-concept layout, a chef's kitchen with a French door refrigerator, a 5-burner gas range, and a wall-mounted double oven, plus a spacious living area with a sliding door to the backyard with a built-in BBQ island. Upstairs includes a luxurious primary suite with a spa-like bathroom, three additional bedrooms, a family room, and a balcony with downtown views. With a 2-car garage and proximity to downtown's cultural scene this home is perfect for stylish city living
Essential Information
-
- MLS® #:
- 6802905
-
- Price:
- $959,000
-
- Bedrooms:
- 5
-
- Bathrooms:
- 3.00
-
- Square Footage:
- 2,925
-
- Acres:
- 0.14
-
- Year Built:
- 2024
-
- Type:
- Residential
-
- Sub-Type:
- Single Family - Detached
-
- Status:
- Active
Community Information
-
- Address:
- 1010 E Indianola Avenue
-
- Subdivision:
- WEST IDLEWILDE
-
- City:
- Phoenix
-
- County:
- Maricopa
-
- State:
- AZ
-
- Zip Code:
- 85014
Amenities
-
- Utilities:
- APS,SW Gas3
-
- Parking Spaces:
- 6
-
- # of Garages:
- 2
-
- Pool:
- None
Interior
-
- Interior Features:
- Upstairs, Eat-in Kitchen, Kitchen Island, Double Vanity, Full Bth Master Bdrm, Separate Shwr & Tub, Granite Counters
-
- Heating:
- Electric
-
- Cooling:
- Ceiling Fan(s), ENERGY STAR Qualified Equipment, Programmable Thmstat, Refrigeration
-
- Fireplace:
- Yes
-
- Fireplaces:
- 1 Fireplace, Living Room
-
- # of Stories:
- 2
Exterior
-
- Exterior Features:
- Balcony, Built-in Barbecue
-
- Lot Description:
- Desert Back, Desert Front, Grass Front, Grass Back, Auto Timer H2O Front, Auto Timer H2O Back
-
- Windows:
- Dual Pane, ENERGY STAR Qualified Windows, Low-E
-
- Roof:
- Foam
-
- Construction:
- Painted, Stucco, Frame - Wood, Spray Foam Insulation, Ducts Professionally Air-Sealed
School Information
-
- District:
- Phoenix Union High School District
-
- Elementary:
- Longview Elementary School
-
- Middle:
- Osborn Middle School
-
- High:
- North High School
Listing Details
- Listing Office:
- Go 4 Cash Flow
