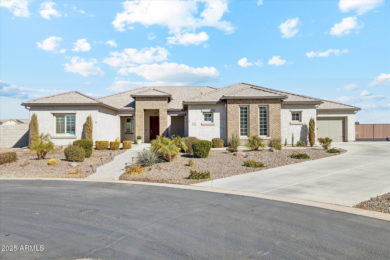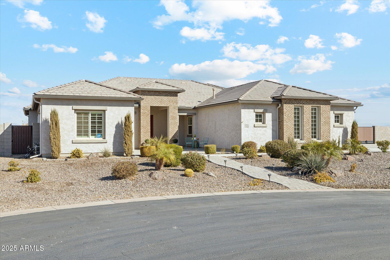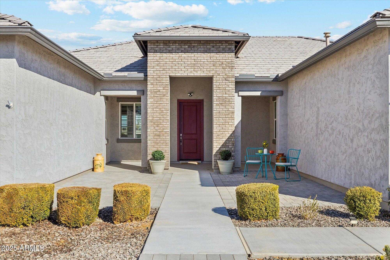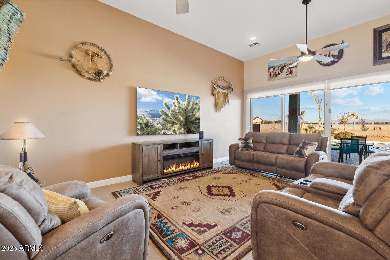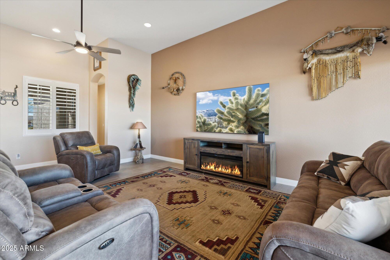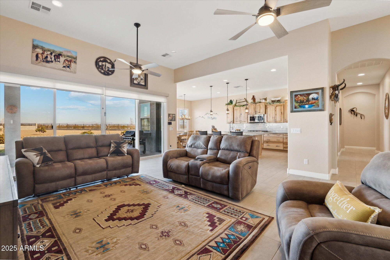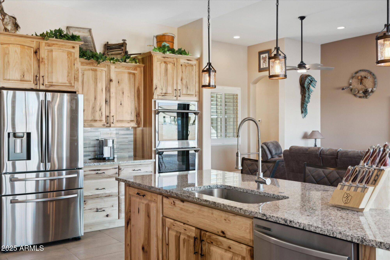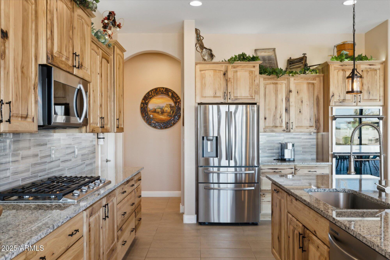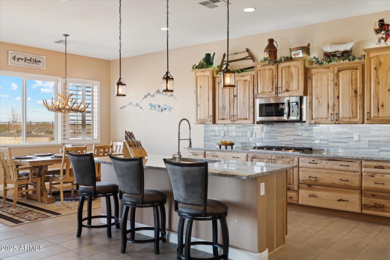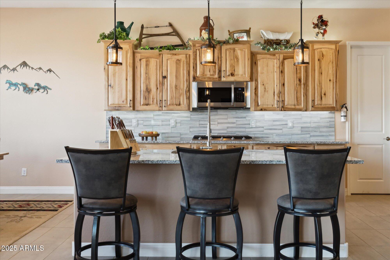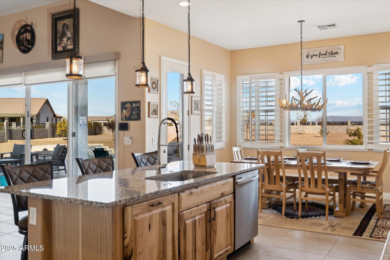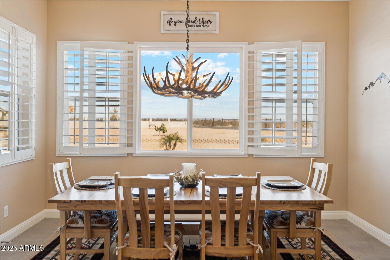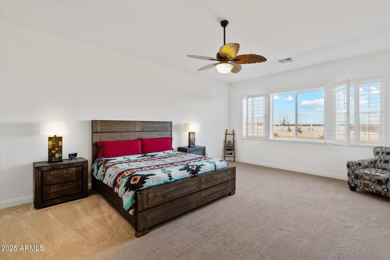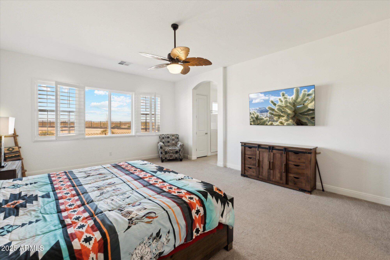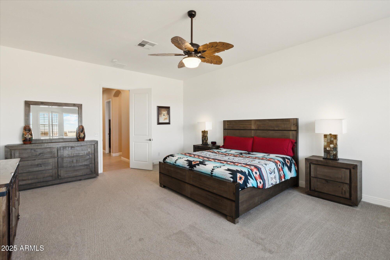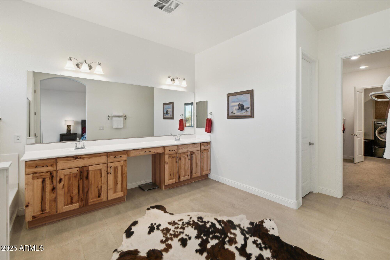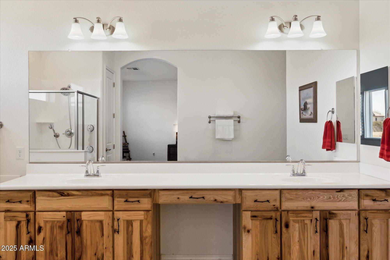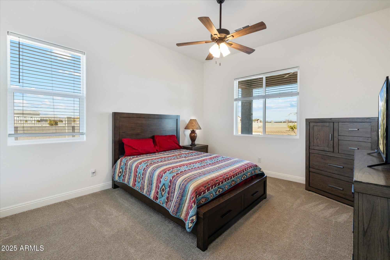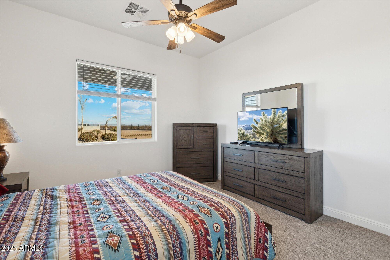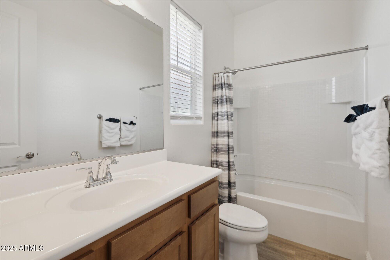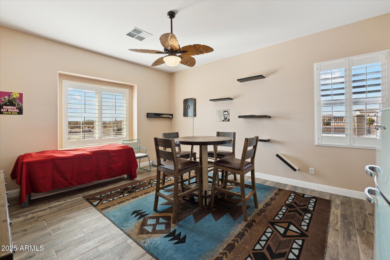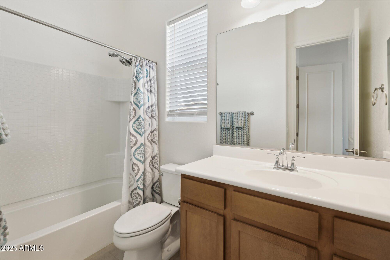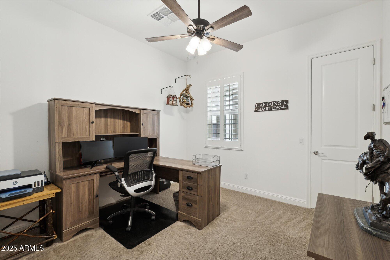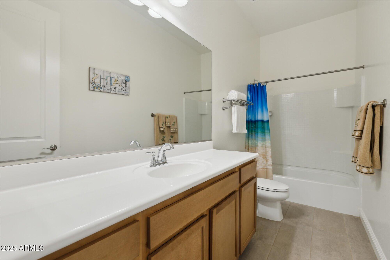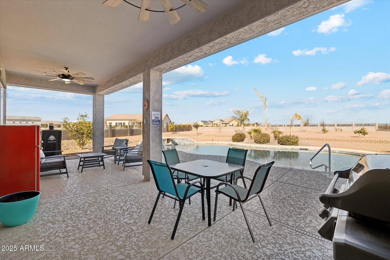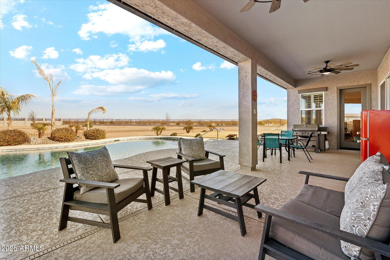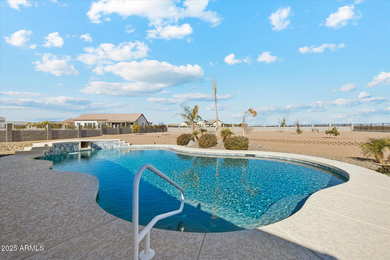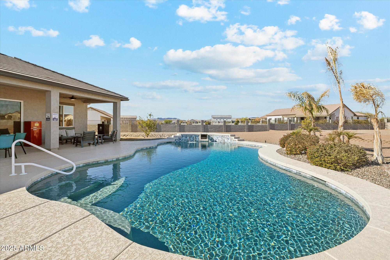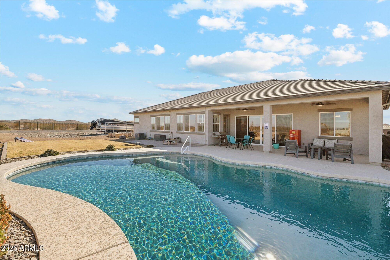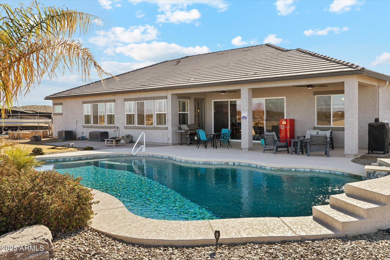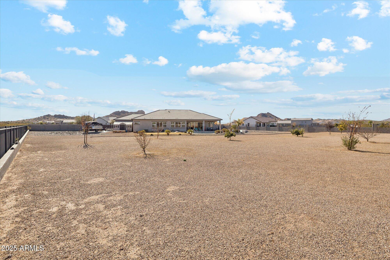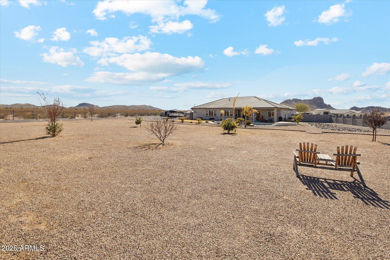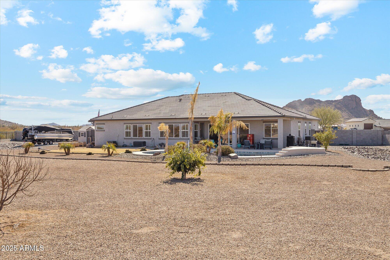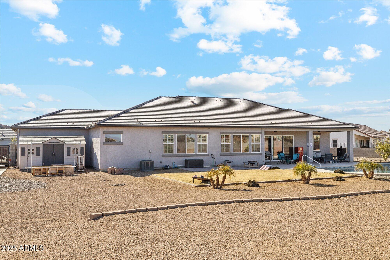$1,075,000 - 216 W Paoli Street, San Tan Valley
- 4
- Bedrooms
- 4
- Baths
- 3,152
- SQ. Feet
- 1.01
- Acres
A Hidden Gem Awaits at Paoli St! Looking for something truly special? Stop the car and look no further... This stunning 4 car garage single level home with a 10ft deep large heated salt water pool that's self cleaning and an elevated diving board located in the highly sought-after Whitewing at San Tan Magma community is a showstopper! With space to spread out with over a 1 acre lot, huge RV pad behind the gate with many tasteful upgrades beyond the builder grade, and an unbeatable location in a private gated community at the end of the cul da sac with no rear neighbors. It's the kind of home that turns heads with the stunning mountain views. But that's not all—Whitewing's exclusive charm and peaceful vibe make it a rare find in today's market.
Essential Information
-
- MLS® #:
- 6802948
-
- Price:
- $1,075,000
-
- Bedrooms:
- 4
-
- Bathrooms:
- 4.00
-
- Square Footage:
- 3,152
-
- Acres:
- 1.01
-
- Year Built:
- 2020
-
- Type:
- Residential
-
- Sub-Type:
- Single Family - Detached
-
- Style:
- Ranch
-
- Status:
- Active
Community Information
-
- Address:
- 216 W Paoli Street
-
- Subdivision:
- WHITEWING AT SAN TAN MAGMA
-
- City:
- San Tan Valley
-
- County:
- Pinal
-
- State:
- AZ
-
- Zip Code:
- 85143
Amenities
-
- Amenities:
- Gated Community, Biking/Walking Path
-
- Utilities:
- SRP,City Gas3
-
- Parking Spaces:
- 8
-
- Parking:
- Dir Entry frm Garage, Electric Door Opener, Tandem, RV Access/Parking
-
- # of Garages:
- 4
-
- View:
- Mountain(s)
-
- Has Pool:
- Yes
-
- Pool:
- Private
Interior
-
- Interior Features:
- Eat-in Kitchen, Breakfast Bar, 9+ Flat Ceilings, No Interior Steps, Kitchen Island, Pantry, Double Vanity, Full Bth Master Bdrm, Separate Shwr & Tub, Granite Counters
-
- Heating:
- Natural Gas
-
- Cooling:
- Ceiling Fan(s), Programmable Thmstat, Refrigeration
-
- Fireplaces:
- None
-
- # of Stories:
- 1
Exterior
-
- Exterior Features:
- Covered Patio(s)
-
- Lot Description:
- Corner Lot, Cul-De-Sac, Natural Desert Back, Natural Desert Front
-
- Windows:
- Dual Pane, Low-E
-
- Roof:
- Tile
-
- Construction:
- Brick Veneer, Painted, Stucco, Frame - Wood
School Information
-
- District:
- Florence Unified School District
-
- Elementary:
- Skyline Ranch Elementary School
-
- Middle:
- Florence K-8
-
- High:
- San Tan Foothills High School
Listing Details
- Listing Office:
- Citiea
