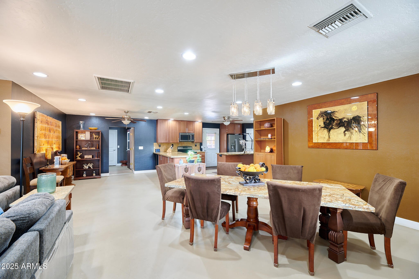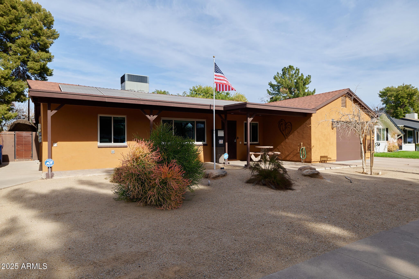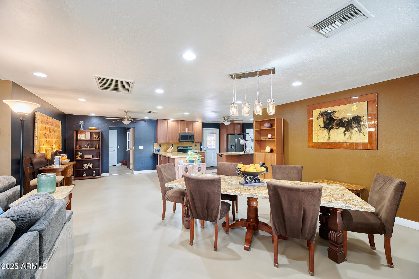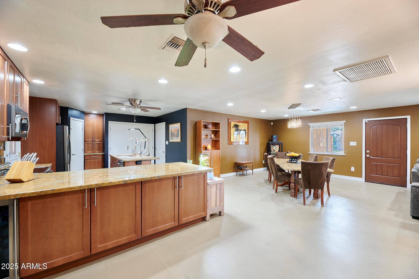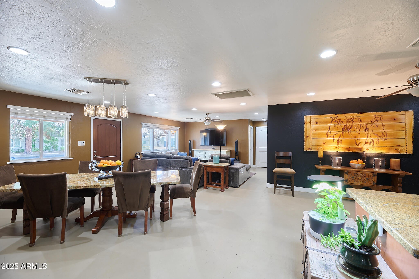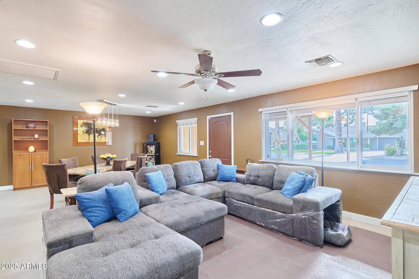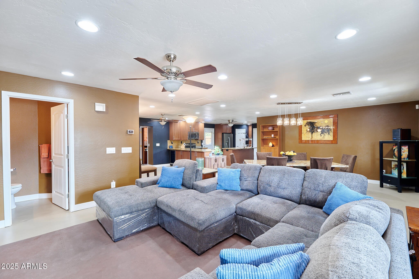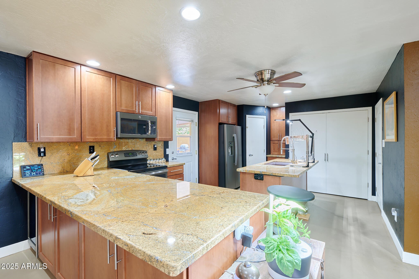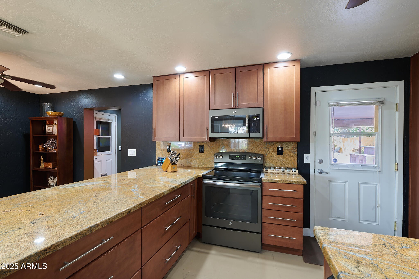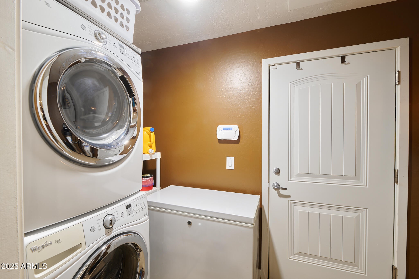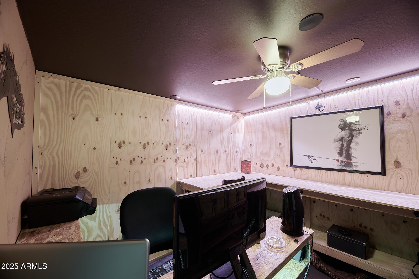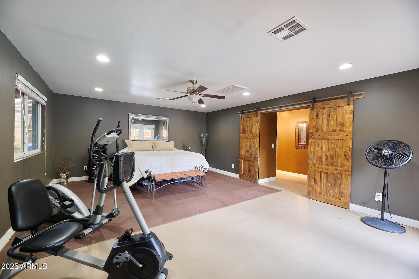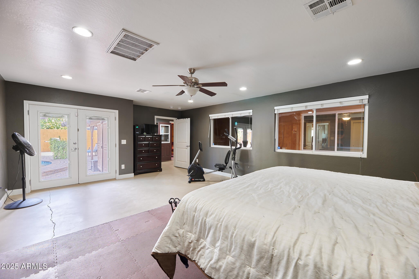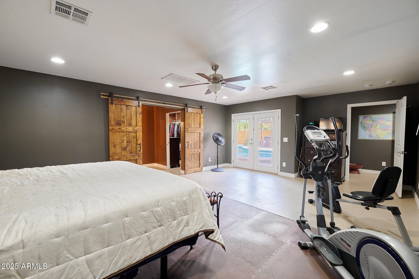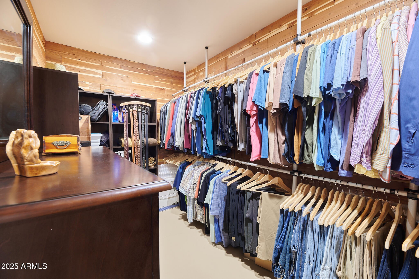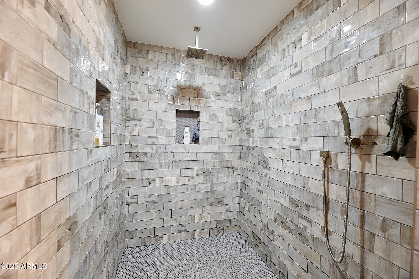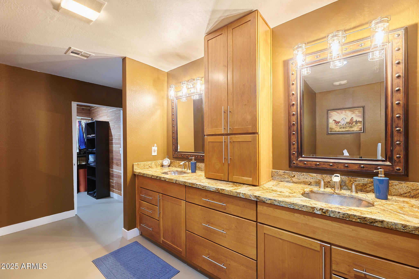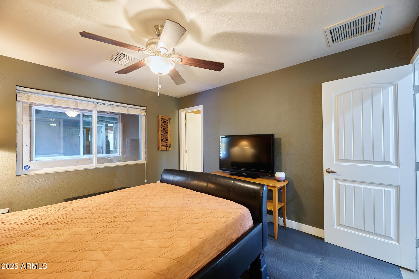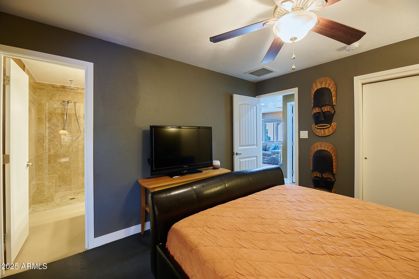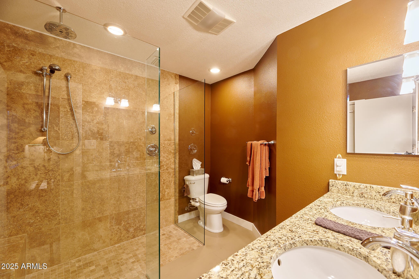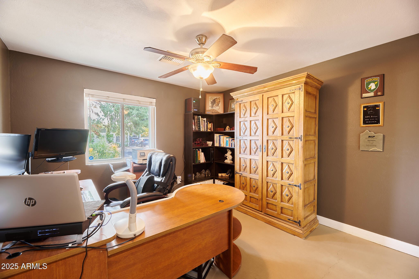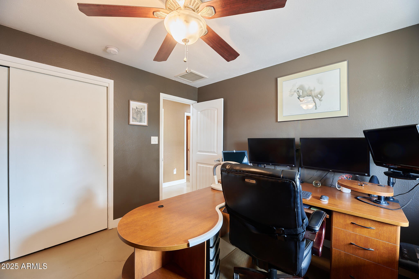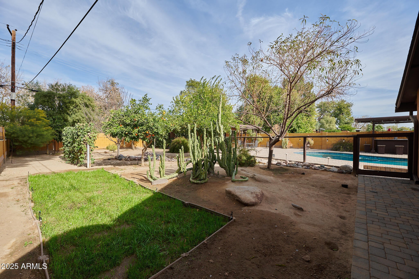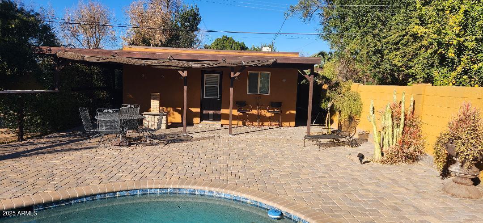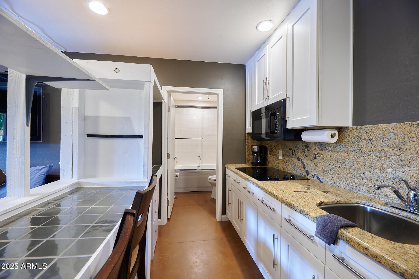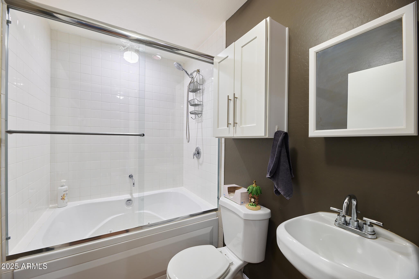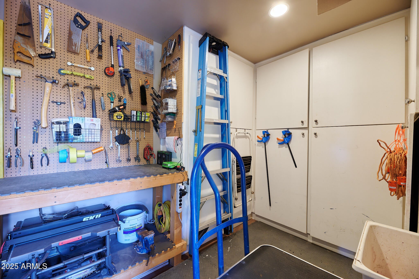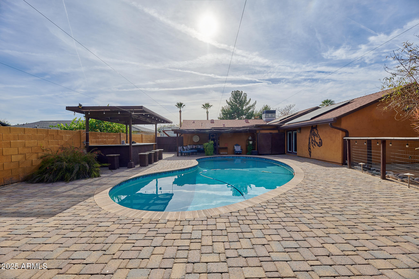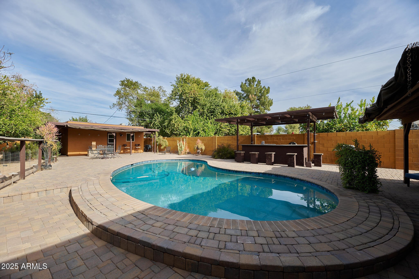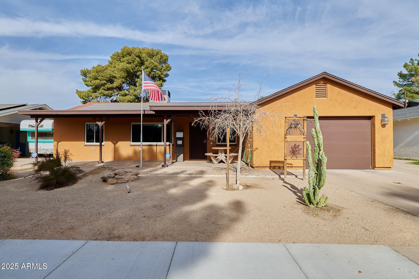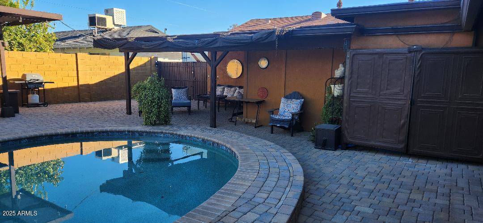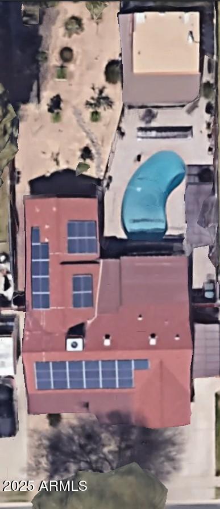$975,000 - 2434 E Flower Street, Phoenix
- 4
- Bedrooms
- 4
- Baths
- 2,211
- SQ. Feet
- 0.28
- Acres
Breathtaking from the moment you enter this beautifully designed Phoenix gem! Grand Living and Dining spaces welcome you in! Open floor plan with gourmet chef's kitchen featuring sweeping breakfast bar, granite countertops, SS appl to convey, walk in pantry, loads of cabinet and countertop space. and lovely breakfast area! 2 Incredible Master suites with sought after split master floor plan! Owner's suite is your own private spa resort! Massive resort spa bath with all the bells and whistles including custom walk in closet and private access to private pool! Generous supporting secondary bedroom in main home! Spectacular separate guest casita boasting bedroom fully equipped kitchen w/ seating and spa like full bath! Backyard Oasis is legendary featuring pebble tech pool. covered patio
Essential Information
-
- MLS® #:
- 6803008
-
- Price:
- $975,000
-
- Bedrooms:
- 4
-
- Bathrooms:
- 4.00
-
- Square Footage:
- 2,211
-
- Acres:
- 0.28
-
- Year Built:
- 1959
-
- Type:
- Residential
-
- Sub-Type:
- Single Family - Detached
-
- Style:
- Contemporary, Ranch
-
- Status:
- Active
Community Information
-
- Address:
- 2434 E Flower Street
-
- Subdivision:
- LAFAYETTE MANOR
-
- City:
- Phoenix
-
- County:
- Maricopa
-
- State:
- AZ
-
- Zip Code:
- 85016
Amenities
-
- Amenities:
- Near Bus Stop
-
- Utilities:
- SRP
-
- Parking Spaces:
- 2
-
- Parking:
- Electric Door Opener, RV Gate, Separate Strge Area
-
- # of Garages:
- 1
-
- Has Pool:
- Yes
-
- Pool:
- Variable Speed Pump, Diving Pool, Private
Interior
-
- Interior Features:
- Breakfast Bar, Drink Wtr Filter Sys, No Interior Steps, Soft Water Loop, Kitchen Island, 2 Master Baths, 3/4 Bath Master Bdrm, Double Vanity, Separate Shwr & Tub, Tub with Jets, High Speed Internet, Granite Counters
-
- Heating:
- Mini Split, Electric
-
- Cooling:
- Ceiling Fan(s), Mini Split, Programmable Thmstat, Refrigeration
-
- Fireplaces:
- None
-
- # of Stories:
- 1
Exterior
-
- Exterior Features:
- Covered Patio(s), Misting System, Private Yard, Storage
-
- Lot Description:
- Sprinklers In Rear, Sprinklers In Front, Desert Back, Desert Front, Auto Timer H2O Front, Auto Timer H2O Back
-
- Windows:
- Dual Pane, ENERGY STAR Qualified Windows, Low-E, Vinyl Frame
-
- Roof:
- Composition
-
- Construction:
- Painted, Stucco, Frame - Wood, Slump Block
School Information
-
- District:
- Phoenix Union High School District
-
- Elementary:
- Larry C Kennedy School
-
- Middle:
- Loma Linda Elementary School
-
- High:
- Camelback High School
Listing Details
- Listing Office:
- Wise Choice Properties
