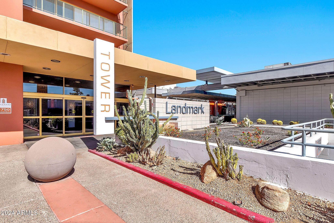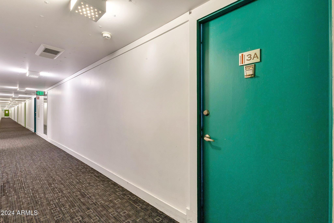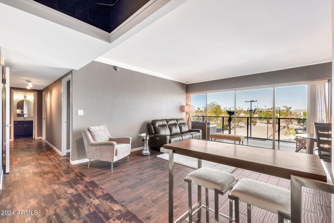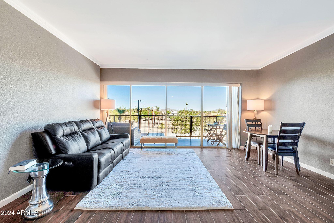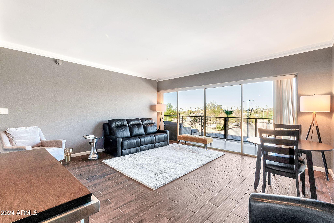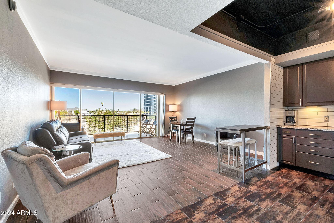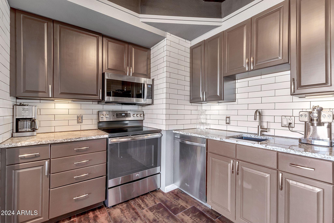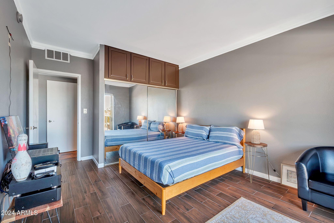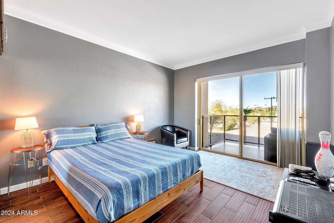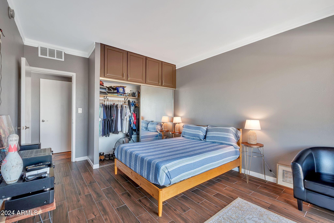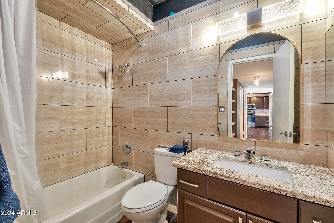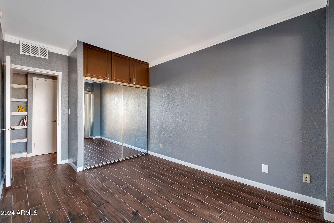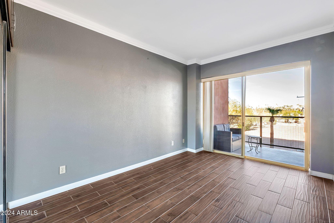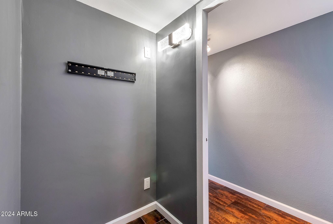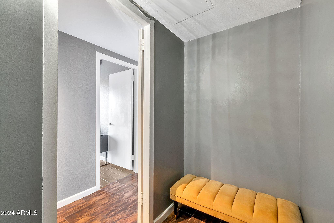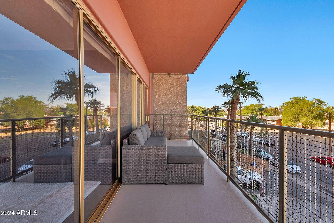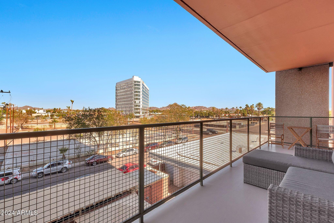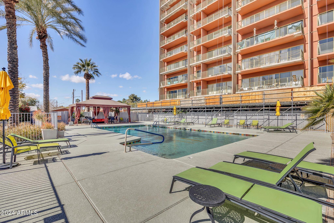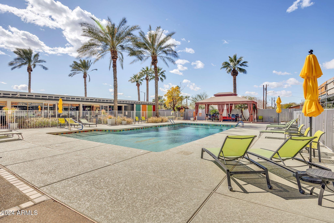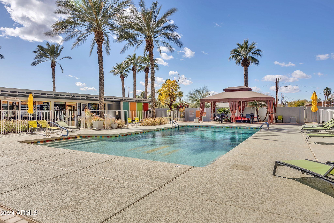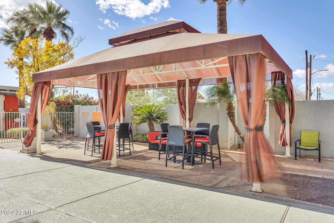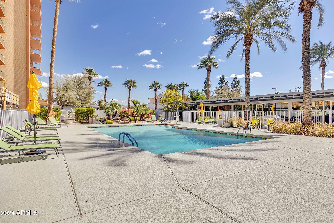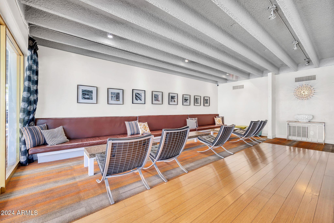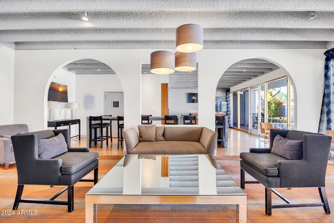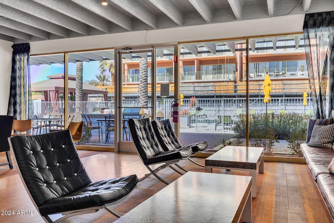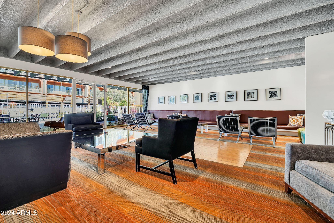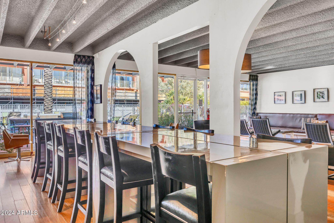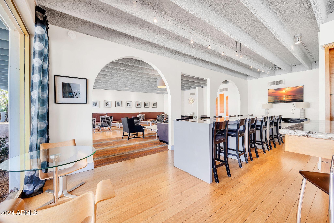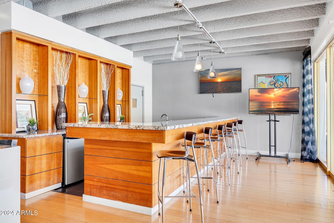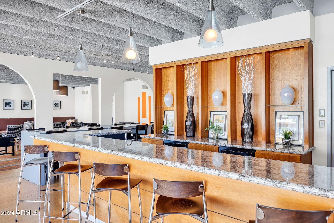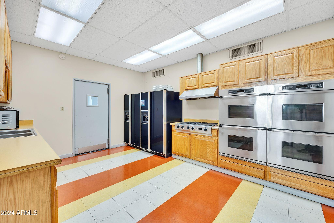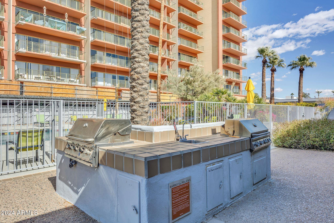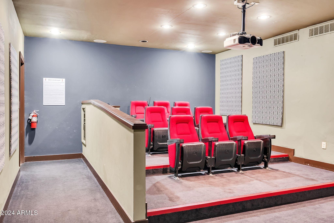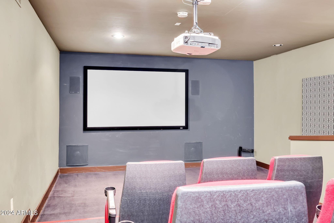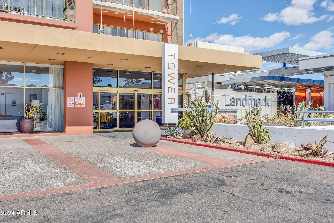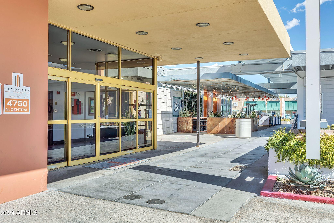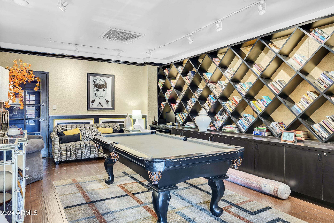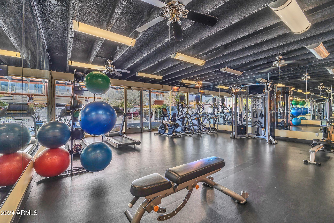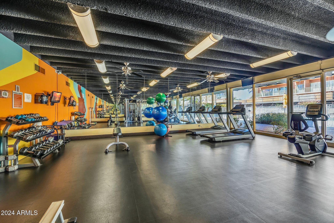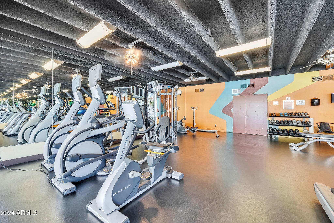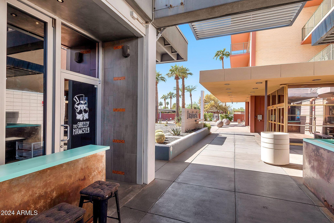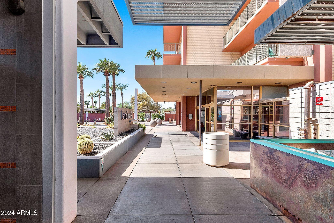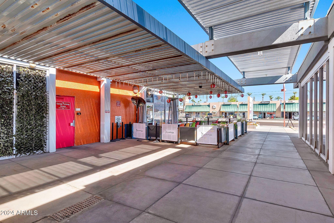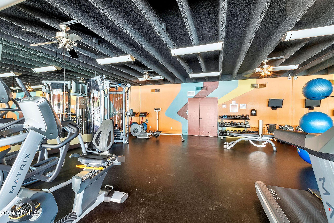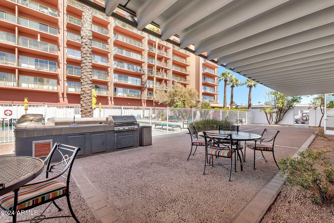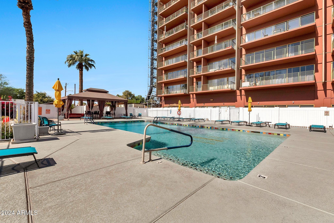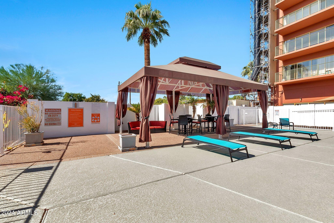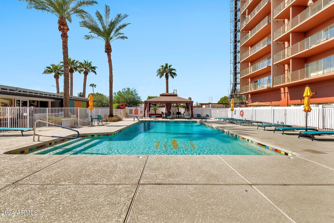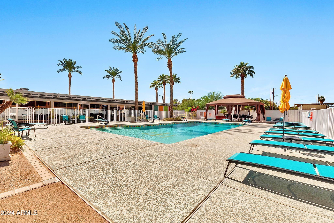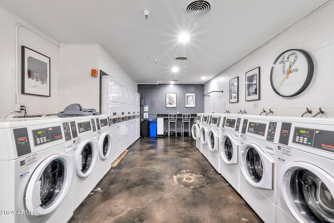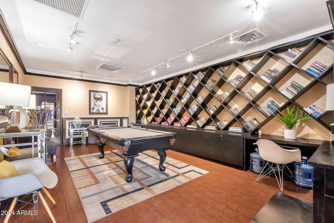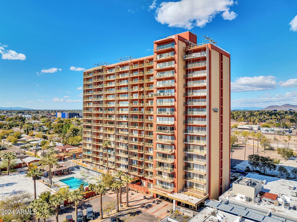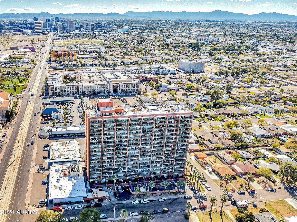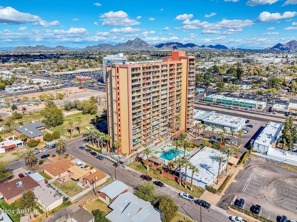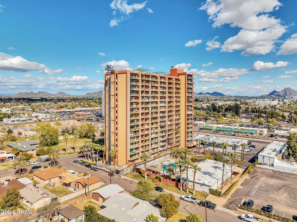$155,000 - 4750 N Central Avenue (unit A3), Phoenix
- 2
- Bedrooms
- 1
- Baths
- 980
- SQ. Feet
- 0.02
- Acres
This stunning 3rd-floor end unit is the perfect blend of style and convenience. Centrally located near the light rail, you'll have easy access to everything the city has to offer. The fabulous updated interior features designer paint, wood tile flooring, and tons of natural light, creating an open and airy feel. The updated kitchen is a chef's dream, with granite counters, built-in appliances, a tile backsplash, track lighting, beautiful cabinets, and a movable island with a breakfast bar. Step outside onto the large balcony off both bedrooms and the living room and enjoy breathtaking city and mountain views while entertaining guests. This unit is close to the elevator yet extremely low foot traffic, ensuring privacy and tranquility. Enjoy the luxurious amenities Landmark Towers has to offer, including 24-hour concierge service, 2 underground secure parking spaces, a heated pool, a gym, an 18th-floor sky lounge, a media/library room, a theater room, a resident center with a catering kitchen, a bike storage area, and more. With $50,000 in recent upgrades, this unit is truly move-in ready and offers exceptional value. Don't miss out on this incredible opportunity to make this stunning condo your new home!
Essential Information
-
- MLS® #:
- 6803142
-
- Price:
- $155,000
-
- Bedrooms:
- 2
-
- Bathrooms:
- 1.00
-
- Square Footage:
- 980
-
- Acres:
- 0.02
-
- Year Built:
- 1963
-
- Type:
- Residential
-
- Sub-Type:
- Apartment
-
- Style:
- Contemporary
-
- Status:
- Active
Community Information
-
- Address:
- 4750 N Central Avenue (unit A3)
-
- Subdivision:
- LANDMARK TOWERS CONDOMINIUM
-
- City:
- Phoenix
-
- County:
- Maricopa
-
- State:
- AZ
-
- Zip Code:
- 85012
Amenities
-
- Amenities:
- Community Pool Htd, Community Pool, Near Light Rail Stop, Near Bus Stop, Historic District, Community Media Room, Community Laundry, Concierge, Fitness Center
-
- Utilities:
- APS
-
- Parking Spaces:
- 2
-
- Parking:
- Gated, Assigned, Community Structure, Permit Required
-
- # of Garages:
- 2
-
- View:
- City Light View(s), Mountain(s)
-
- Pool:
- Fenced
Interior
-
- Interior Features:
- High Speed Internet, Granite Counters, Breakfast Bar, 9+ Flat Ceilings, No Interior Steps
-
- Heating:
- Electric
-
- Cooling:
- Central Air
-
- Fireplaces:
- None
-
- # of Stories:
- 18
Exterior
-
- Exterior Features:
- Balcony
-
- Roof:
- Built-Up
-
- Construction:
- Stucco, Wood Frame, Painted
School Information
-
- District:
- Phoenix Union High School District
-
- Elementary:
- Longview Elementary School
-
- Middle:
- Osborn Middle School
-
- High:
- Central High School
Listing Details
- Listing Office:
- My Home Group Real Estate
