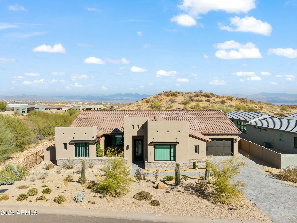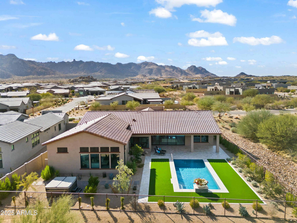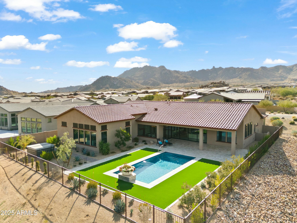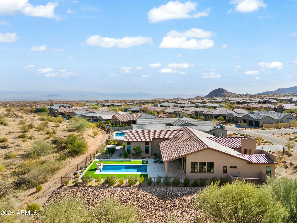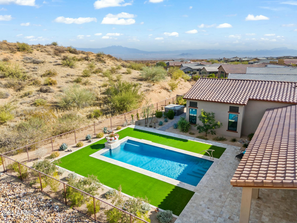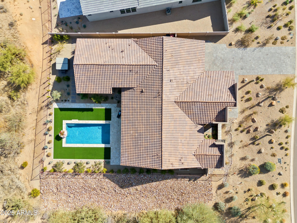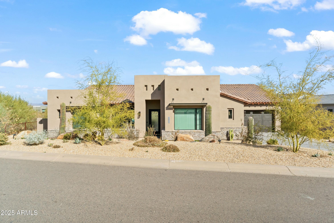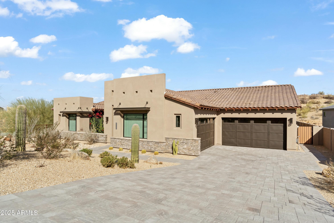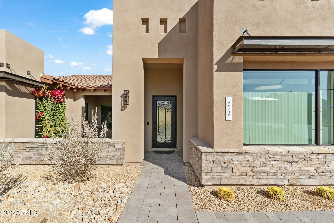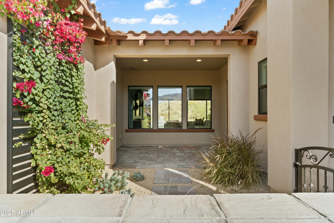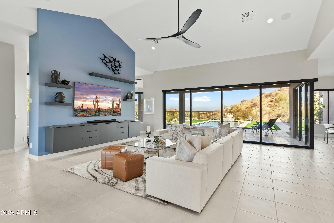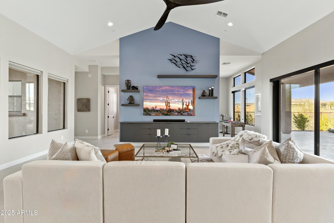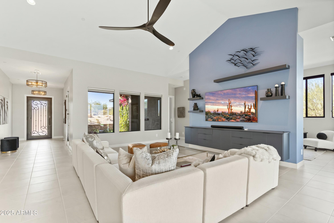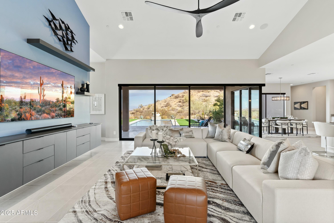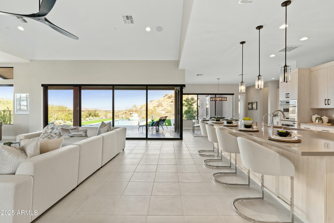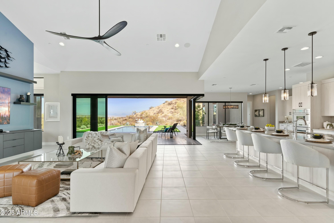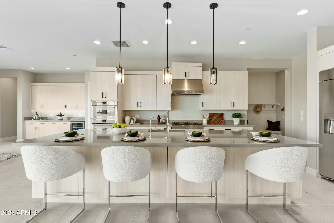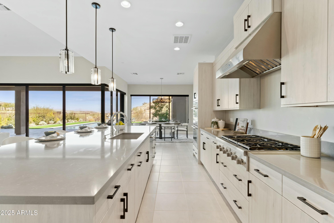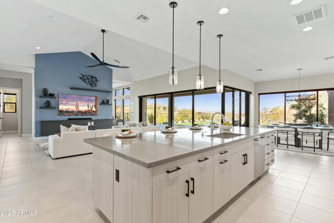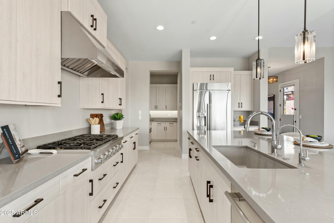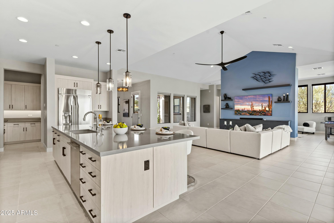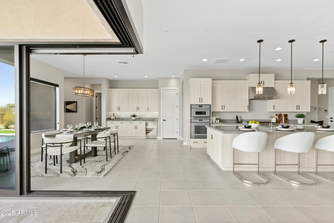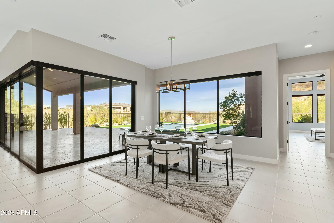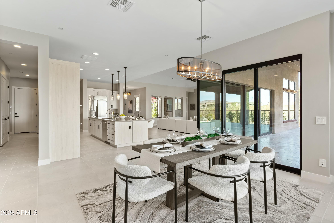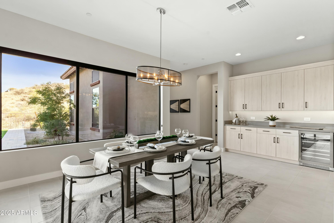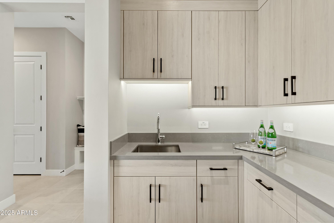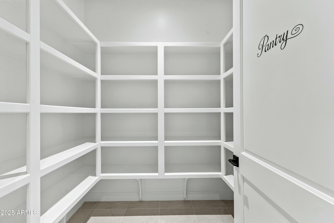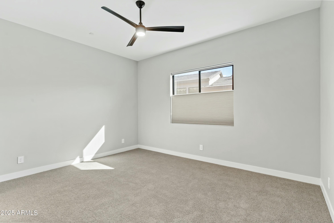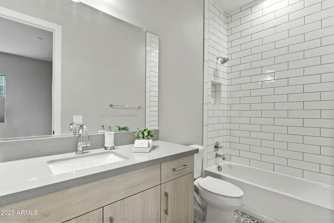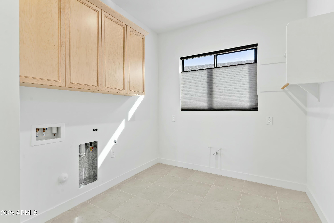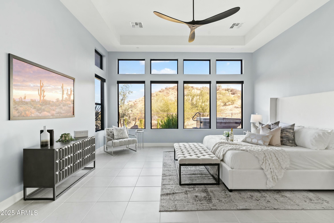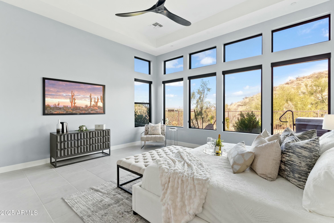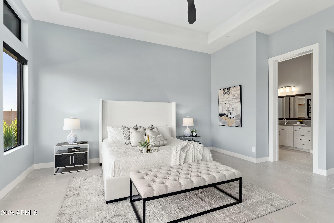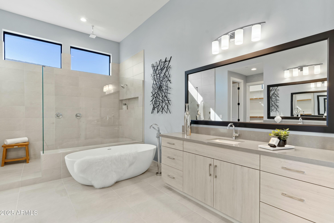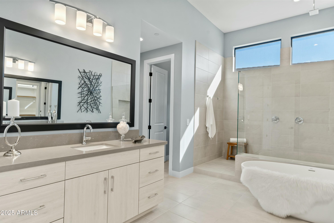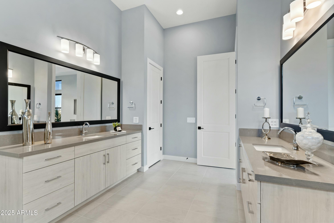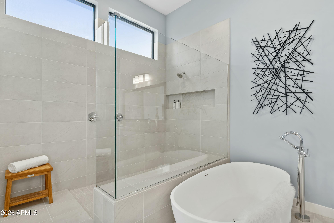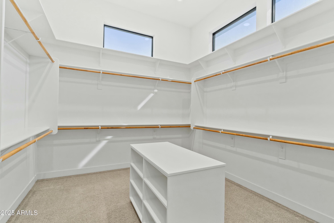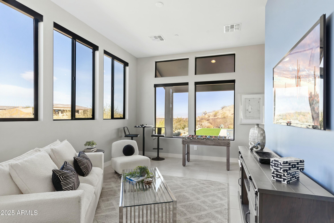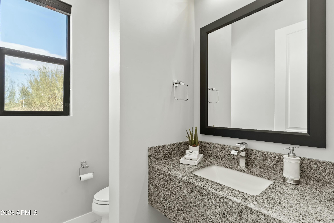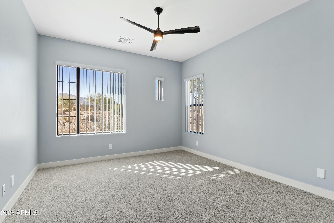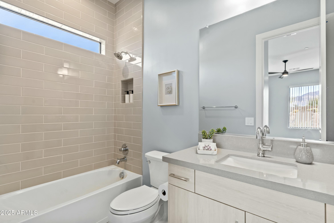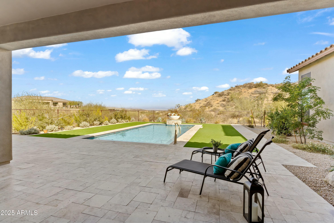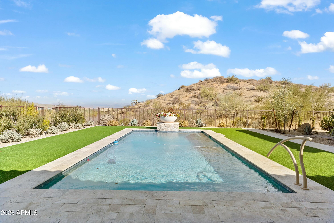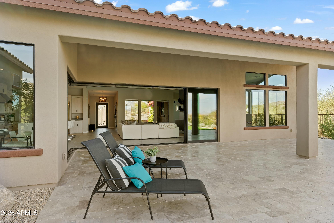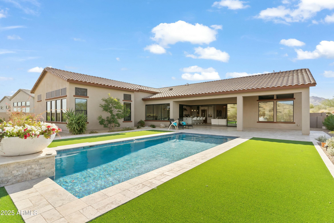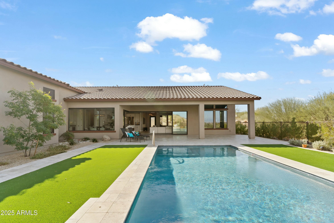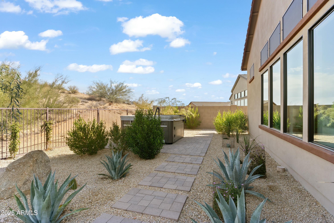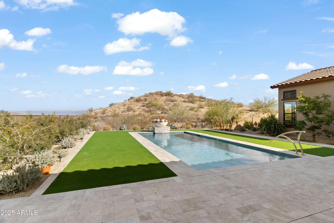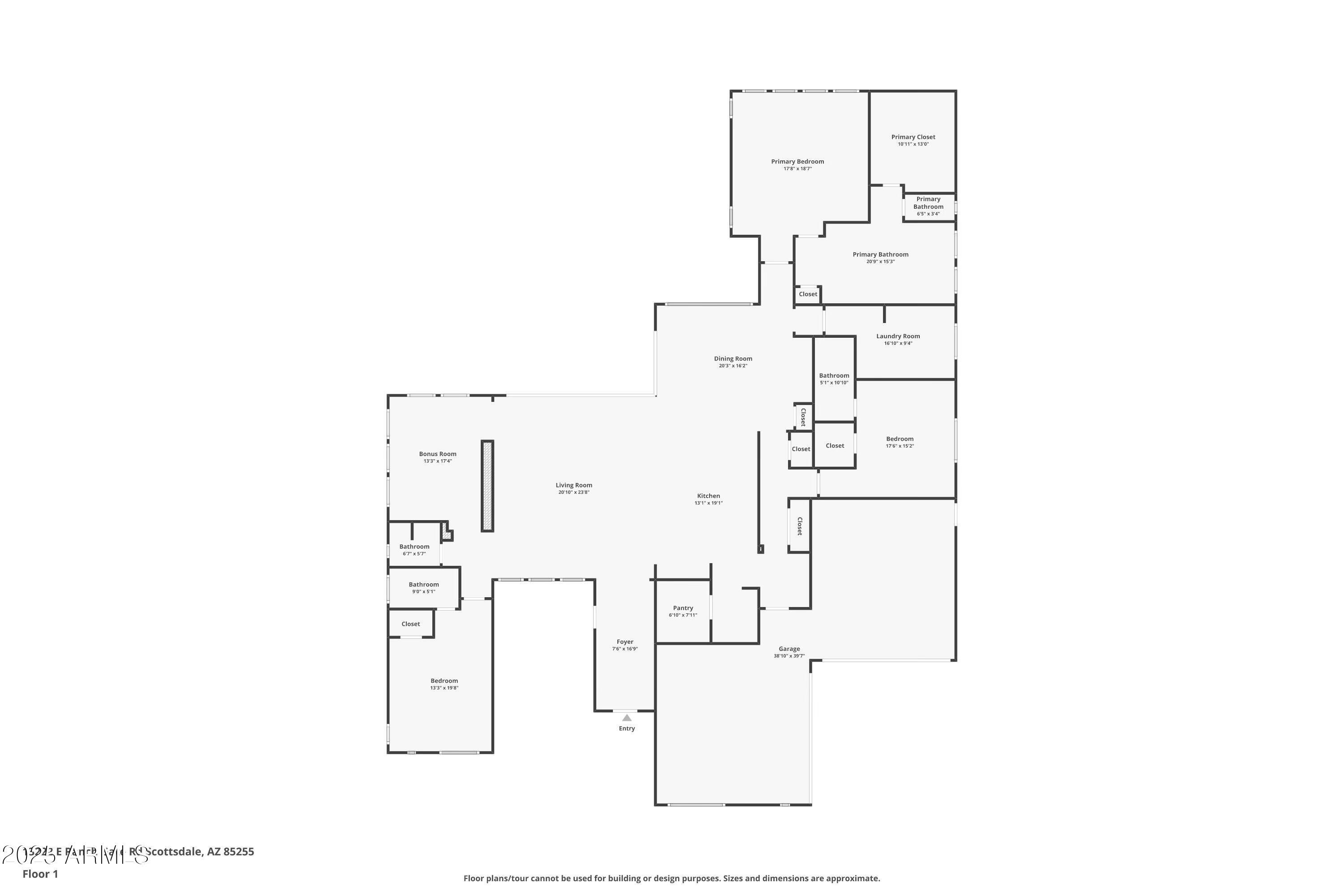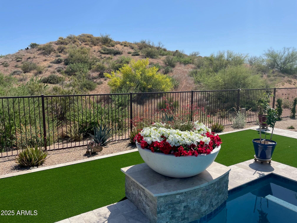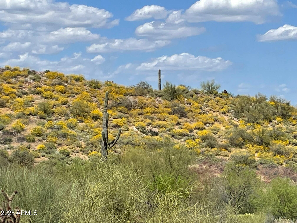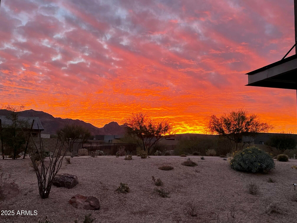$2,200,000 - 13222 E Ranch Gate Road, Scottsdale
- 3
- Bedrooms
- 4
- Baths
- 3,545
- SQ. Feet
- 0.31
- Acres
This brand-new, lightly lived-in corner lot home combines modern elegance with state-of-the-art technology. The Fraesfield floorplan offers a spacious great room with an accent wall, panoramic windows, and seamless indoor-outdoor living through corner pocket sliding doors. The chef's kitchen features white oak cabinetry, a massive quartz island, a gas range, a butler's pantry, a coffee bar, and a large walk-in pantry, all connected to a formal dining area. With three private ensuite bedrooms, a powder room, a bonus/game room, and a mudroom off the 4-car garage, the home is as functional as it is luxurious. The master suite boasts serene Sonoran views, tray ceilings, a spa-like bath with a soaking tub, walk-in shower, dual vanities, and a large, naturally lit walk-in closet. The entertainer's backyard includes a heated Pebble Tec pool, limestone pavers, artificial turf, and an above-ground jetted hot tub, all surrounded by pristine desert landscaping. Thoughtful design and premium finishes make this home a true standout. Storyrock residents enjoy direct access to Tom's Thumb Trailhead, 30,000 acres of the McDowell Sonoran Preserve, 150 miles of trails, and sweeping 360° views of Troon Mountain, Four Peaks, the McDowells, and the Superstitions, all surrounded by preserved land.
Essential Information
-
- MLS® #:
- 6803149
-
- Price:
- $2,200,000
-
- Bedrooms:
- 3
-
- Bathrooms:
- 4.00
-
- Square Footage:
- 3,545
-
- Acres:
- 0.31
-
- Year Built:
- 2023
-
- Type:
- Residential
-
- Sub-Type:
- Single Family - Detached
-
- Style:
- Contemporary
-
- Status:
- Active
Community Information
-
- Address:
- 13222 E Ranch Gate Road
-
- Subdivision:
- STORYROCK 1B SECTION E
-
- City:
- Scottsdale
-
- County:
- Maricopa
-
- State:
- AZ
-
- Zip Code:
- 85255
Amenities
-
- Amenities:
- Gated Community, Biking/Walking Path
-
- Utilities:
- APS,SW Gas3
-
- Parking Spaces:
- 8
-
- Parking:
- Dir Entry frm Garage, Electric Door Opener
-
- # of Garages:
- 4
-
- View:
- Mountain(s)
-
- Has Pool:
- Yes
-
- Pool:
- Heated, Private
Interior
-
- Interior Features:
- Eat-in Kitchen, Fire Sprinklers, Vaulted Ceiling(s), Kitchen Island, Double Vanity, Full Bth Master Bdrm, Separate Shwr & Tub
-
- Heating:
- Natural Gas
-
- Cooling:
- Ceiling Fan(s), Refrigeration
-
- Fireplaces:
- None
-
- # of Stories:
- 1
Exterior
-
- Lot Description:
- Corner Lot, Desert Back, Desert Front, Synthetic Grass Back, Auto Timer H2O Front, Auto Timer H2O Back
-
- Roof:
- Tile
-
- Construction:
- Painted, Stucco, Stone, Frame - Wood
School Information
-
- District:
- Cave Creek Unified District
-
- Elementary:
- Desert Sun Academy
-
- Middle:
- Sonoran Trails Middle School
-
- High:
- Cactus Shadows High School
Listing Details
- Listing Office:
- Exp Realty
