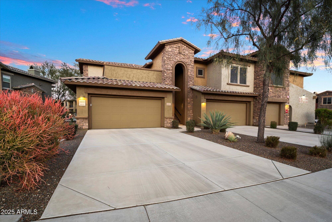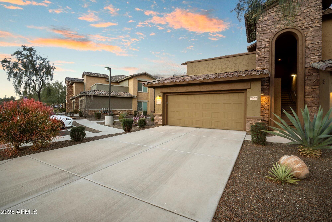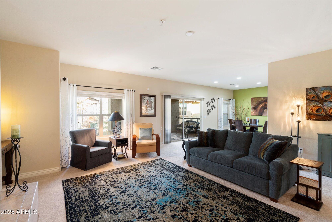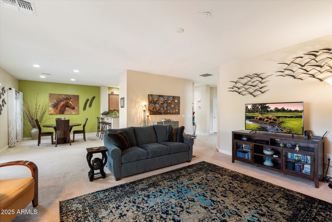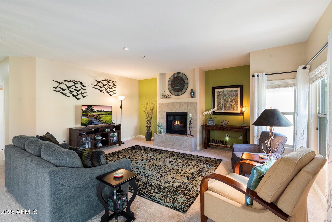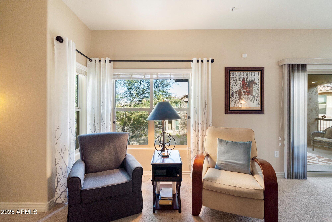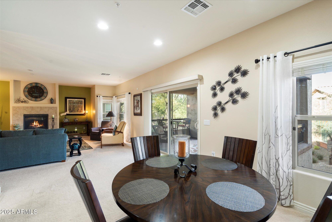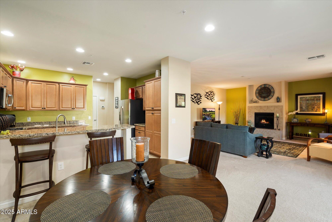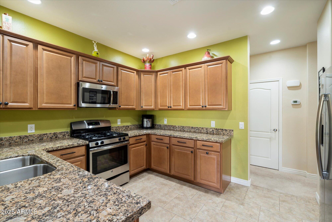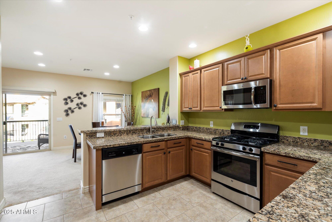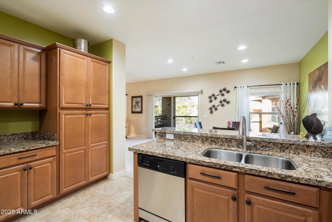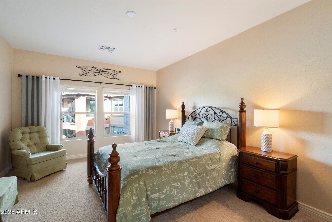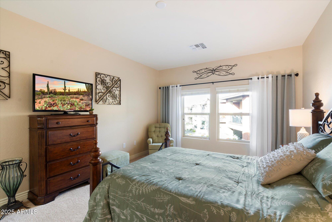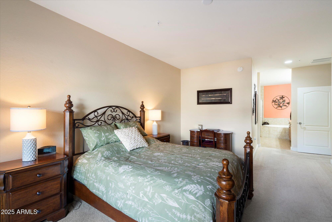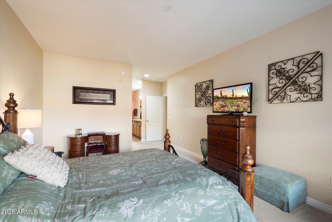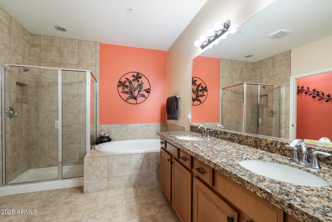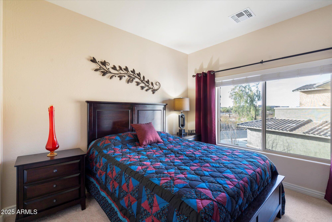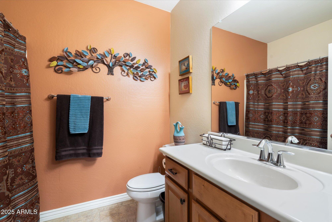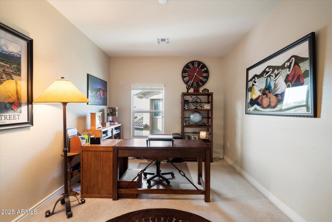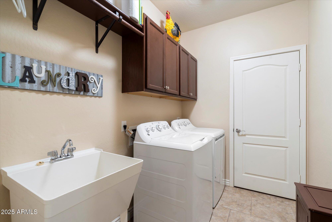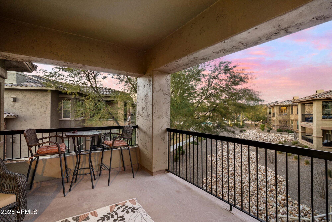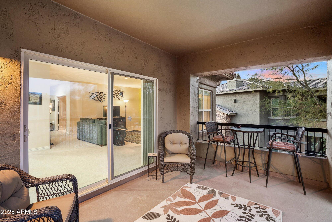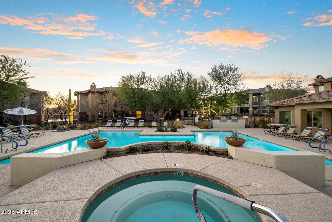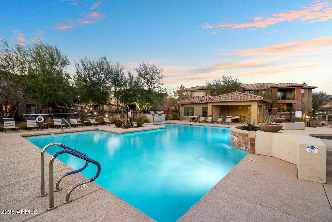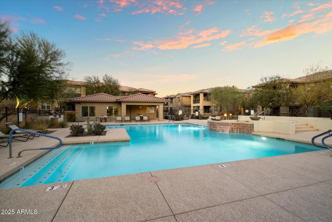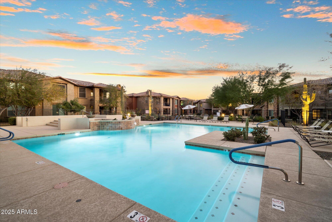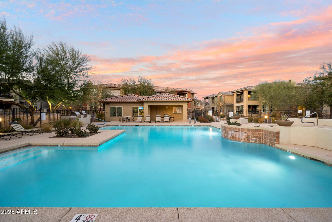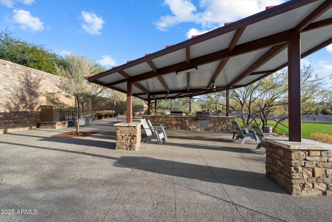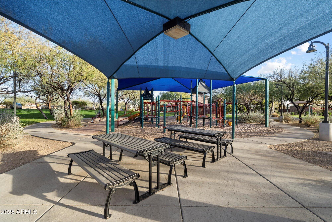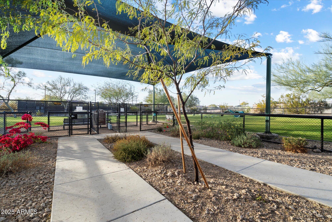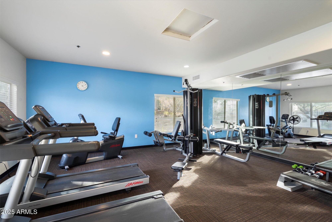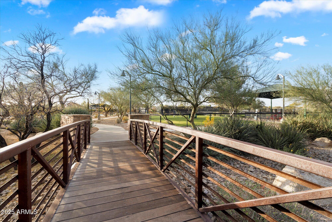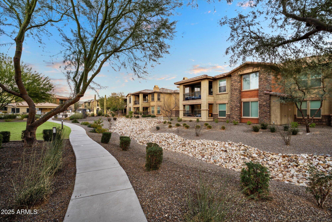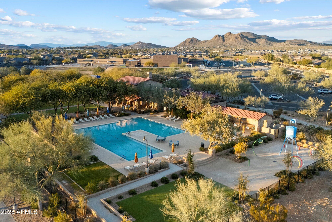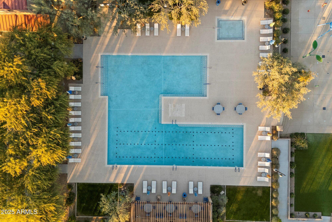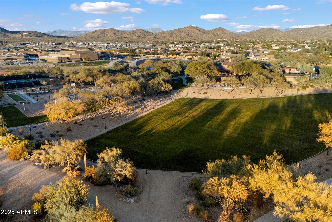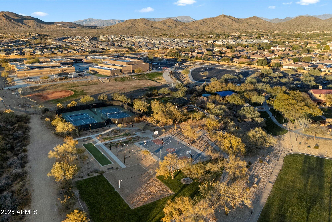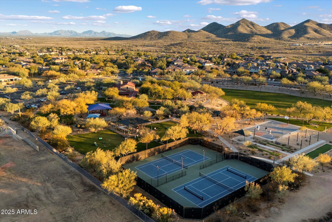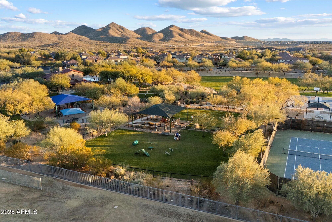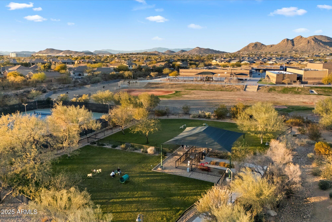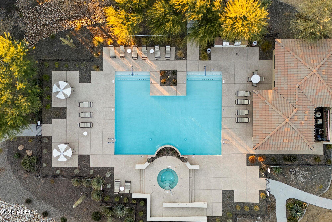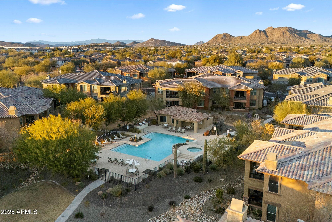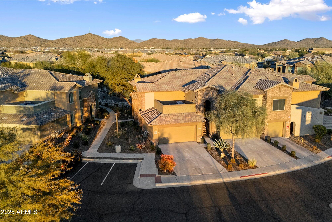$445,000 - 2425 W Bronco Butte Trail (unit 2037), Phoenix
- 2
- Bedrooms
- 2
- Baths
- 1,817
- SQ. Feet
- 0.04
- Acres
Escape to comfort and convenience in this 2nd-floor townhome nestled in the heart of Desert Village and Sonoran Foothills. This spacious home boasts a huge living room with a cozy gas fireplace, perfect for relaxing or entertaining. The large patio offers tranquil views of the community pool and is a private retreat to enjoy Arizona evenings. The kitchen features a gas stove, ideal for cooking enthusiasts, while the large primary suite includes a luxurious bathroom with a soaking tub, walk-in shower, walk-in closet and dual sinks. The laundry room includes a sink and cabinets for storage. A clean 2-car garage ensures ample space for vehicles and belongings. Owners enjoy access to Desert Village and Sonoran Foothills amenities, including a pool, clubhouse, tennis, and basketball courts!
Essential Information
-
- MLS® #:
- 6803248
-
- Price:
- $445,000
-
- Bedrooms:
- 2
-
- Bathrooms:
- 2.00
-
- Square Footage:
- 1,817
-
- Acres:
- 0.04
-
- Year Built:
- 2014
-
- Type:
- Residential
-
- Sub-Type:
- Townhouse
-
- Style:
- Territorial/Santa Fe
-
- Status:
- Active
Community Information
-
- Address:
- 2425 W Bronco Butte Trail (unit 2037)
-
- Subdivision:
- DESERT VILLAGE AT SONORAN FOOTHILLS CONDOMIN
-
- City:
- Phoenix
-
- County:
- Maricopa
-
- State:
- AZ
-
- Zip Code:
- 85085
Amenities
-
- Amenities:
- Gated, Community Spa, Community Spa Htd, Community Pool Htd, Community Pool, Tennis Court(s), Playground, Biking/Walking Path, Clubhouse, Fitness Center
-
- Utilities:
- APS
-
- Parking Spaces:
- 2
-
- Parking:
- Garage Door Opener, Direct Access
-
- # of Garages:
- 2
-
- View:
- Mountain(s)
-
- Pool:
- None
Interior
-
- Interior Features:
- Eat-in Kitchen, Breakfast Bar, 9+ Flat Ceilings, No Interior Steps, Pantry, Double Vanity, Full Bth Master Bdrm, Separate Shwr & Tub, High Speed Internet, Granite Counters
-
- Heating:
- Natural Gas
-
- Cooling:
- Central Air
-
- Fireplace:
- Yes
-
- Fireplaces:
- 1 Fireplace, Living Room, Gas
-
- # of Stories:
- 2
Exterior
-
- Exterior Features:
- Balcony
-
- Lot Description:
- Desert Front, Grass Front, Grass Back, Irrigation Front
-
- Windows:
- Low-Emissivity Windows, Dual Pane, ENERGY STAR Qualified Windows, Vinyl Frame
-
- Roof:
- Tile
-
- Construction:
- Synthetic Stucco, Wood Frame, Painted, Stucco, Stone
School Information
-
- District:
- Deer Valley Unified District
-
- Elementary:
- Sunset Ridge School
-
- Middle:
- Sonoran Foothills School
-
- High:
- Barry Goldwater High School
Listing Details
- Listing Office:
- Russ Lyon Sotheby's International Realty
