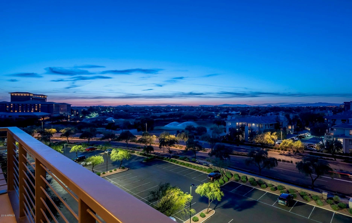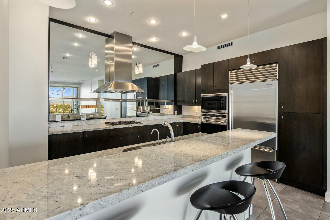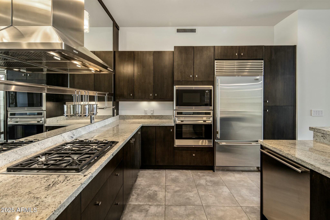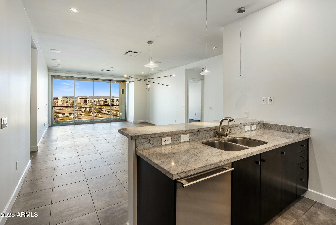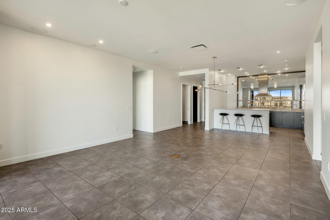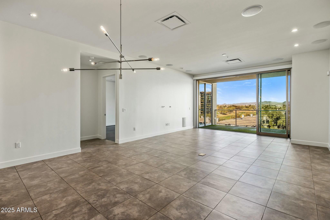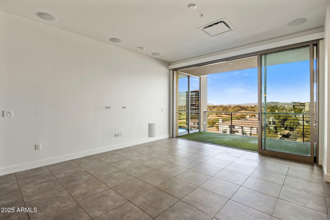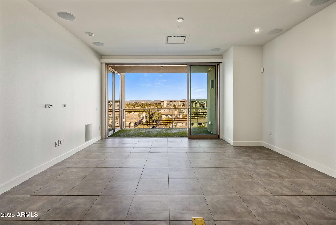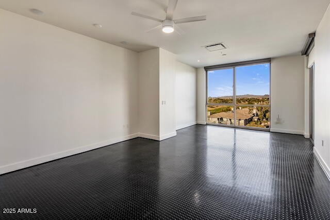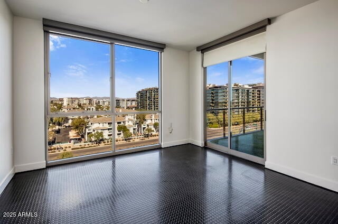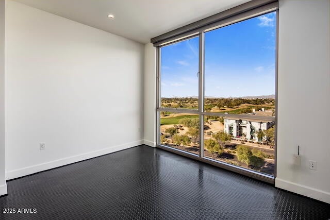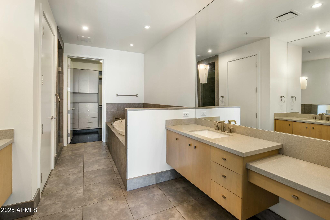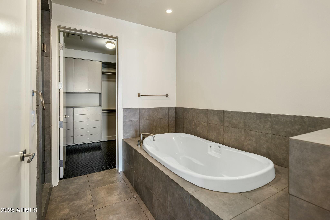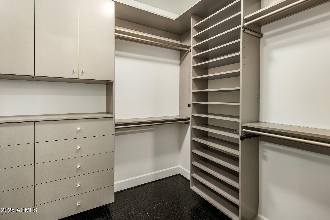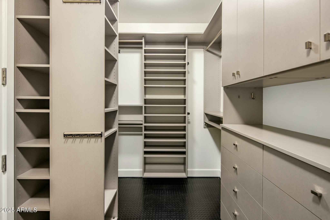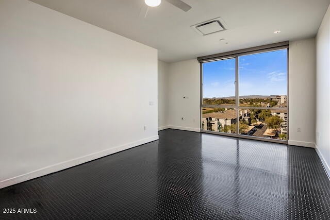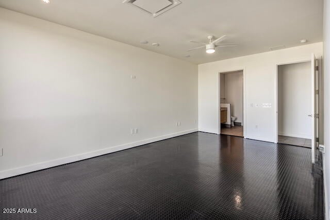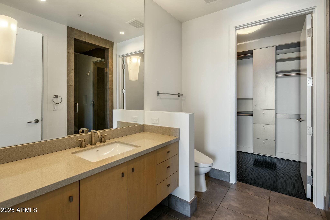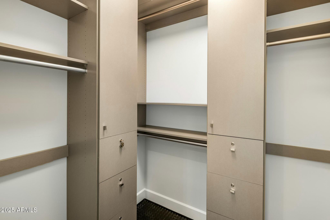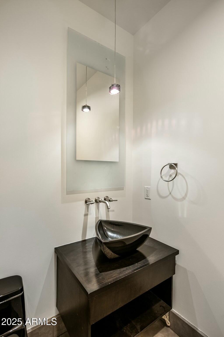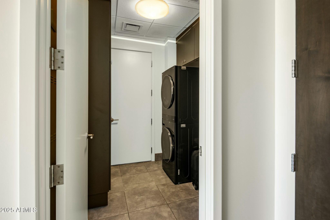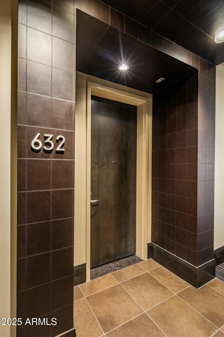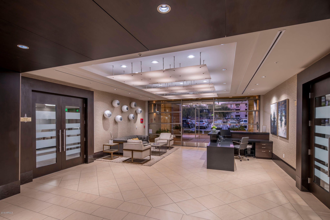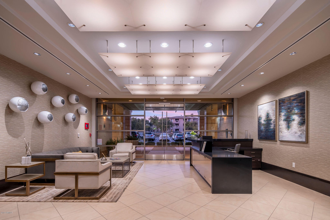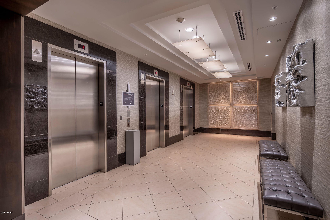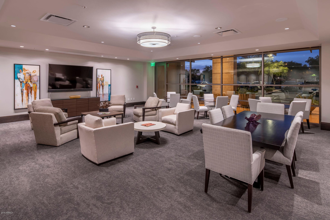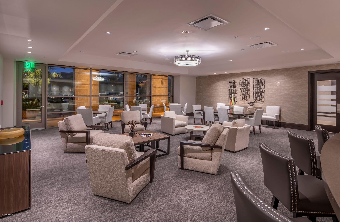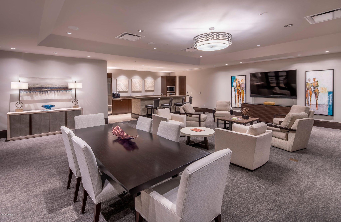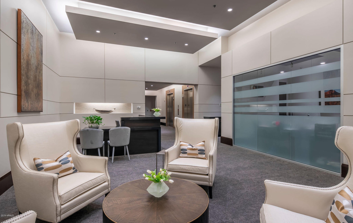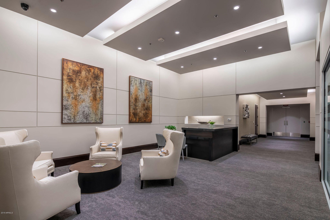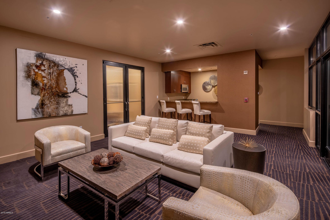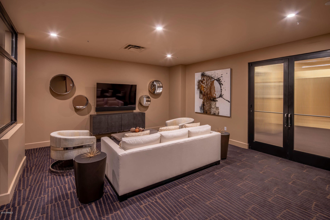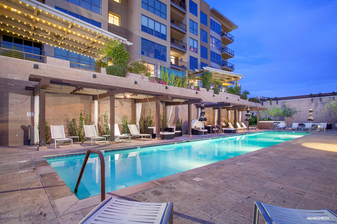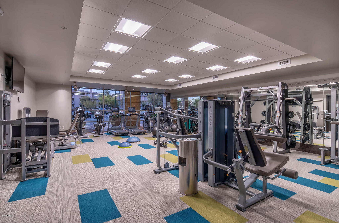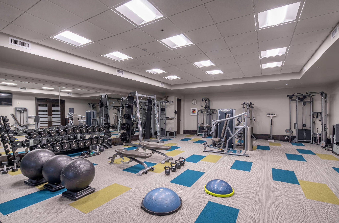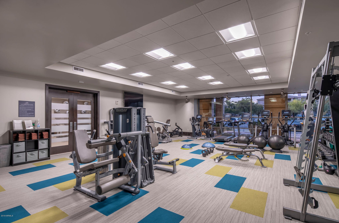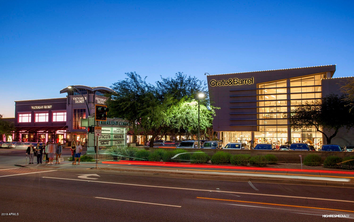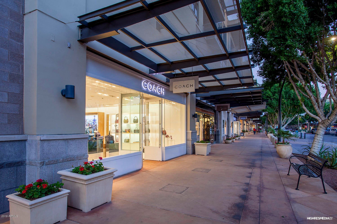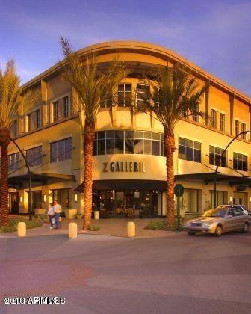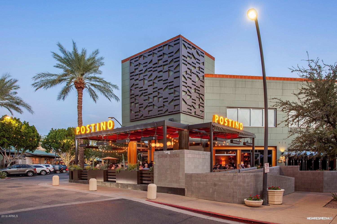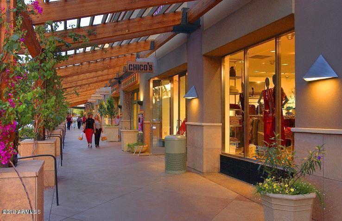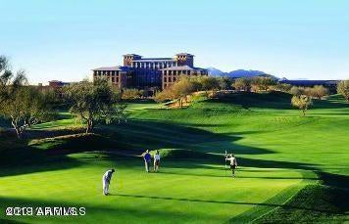$2,125,000 - 15215 N Kierland Boulevard (unit 632), Scottsdale
- 2
- Bedrooms
- 3
- Baths
- 2,086
- SQ. Feet
- 2008
- Year Built
This is an Original Owner and one of the most desired floor plans in THE PLAZA LOFTS TOWER!!!! Enjoy Golf Course, City Lights and Mountain Views! This great layout offers so much flexibility.....Owner's Suite and Guest Bedroom are almost same size....both have spacious Sitting Areas. Plus there is an additional Flex space outside the bedrooms and tucked away for office area. Powder Room gives complete privacy for guests. ONLY 8 of these plans were created out of 84 total Plaza Lofts. Spacious and open with 10 foot Ceilings, this is the only TWO Bedroom plan over 2000 SF that is SINGLE LEVEL that has telescoping doors that open from BOTH the Great Room and the Owner's Suite, creating a unique interior corner view. Expansive Walls of Glass w/Stackable Sliding Doors open to an oversized balcony that is 18' x 9'. Gourmet kitchen includes SubZero, Wolf and Cove appliance. A unique opportunity and a perfect location!!! This is LIFESTYLE LIVING at it's best with Kierland Commons, Scottsdale Quarter and the neighboring Kierland Resort & Spa and 27 hole Kierland Golf Course across the street. Simplify your lifestyle, and enjoy all the amenities a luxury home can offer without the maintenance....have the freedom to lock and leave. The Scottsdale airport is 3 minutes away and Phoenix Sky Harbor is only 20 minutes. Walk to more than 35 restaurants in Kierland Commons and the Scottsdale Quarter and shop at more than 100 retailers!
Essential Information
-
- MLS® #:
- 6803404
-
- Price:
- $2,125,000
-
- Bedrooms:
- 2
-
- Bathrooms:
- 3.00
-
- Square Footage:
- 2,086
-
- Acres:
- 0.00
-
- Year Built:
- 2008
-
- Type:
- Residential
-
- Sub-Type:
- Apartment Style/Flat
-
- Style:
- Contemporary
-
- Status:
- Active
Community Information
-
- Address:
- 15215 N Kierland Boulevard (unit 632)
-
- Subdivision:
- PLAZA LOFTS KIERLAND
-
- City:
- Scottsdale
-
- County:
- Maricopa
-
- State:
- AZ
-
- Zip Code:
- 85254
Amenities
-
- Amenities:
- Community Spa Htd, Community Pool Htd, Concierge, Clubhouse, Fitness Center
-
- Utilities:
- APS,SW Gas3
-
- Parking Spaces:
- 2
-
- Parking:
- Electric Door Opener, Separate Strge Area, Assigned, Gated
-
- # of Garages:
- 2
-
- View:
- City Lights, Mountain(s)
-
- Pool:
- None
Interior
-
- Interior Features:
- Breakfast Bar, 9+ Flat Ceilings, Drink Wtr Filter Sys, Fire Sprinklers, No Interior Steps, Pantry, Bidet, Double Vanity, Full Bth Master Bdrm, Separate Shwr & Tub, High Speed Internet, Granite Counters
-
- Heating:
- Electric
-
- Cooling:
- Ceiling Fan(s), Other, Programmable Thmstat, Refrigeration
-
- Fireplaces:
- None
-
- # of Stories:
- 9
Exterior
-
- Exterior Features:
- Balcony, Covered Patio(s), Private Street(s)
-
- Lot Description:
- On Golf Course
-
- Windows:
- Dual Pane, Low-E, Mechanical Sun Shds, Tinted Windows
-
- Roof:
- Foam
-
- Construction:
- EIFS Synthetic Stcco, Block, Frame - Metal
School Information
-
- District:
- Paradise Valley Unified District
-
- Elementary:
- Sandpiper Elementary School
-
- Middle:
- Desert Shadows Middle School
-
- High:
- Horizon High School
Listing Details
- Listing Office:
- Signature Properties
