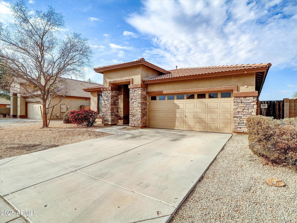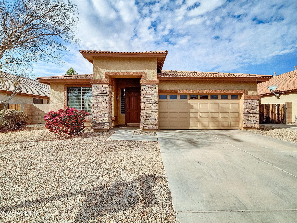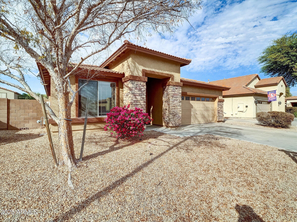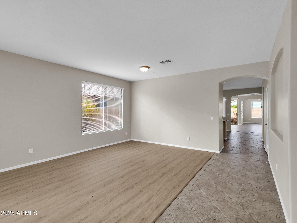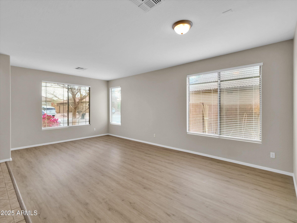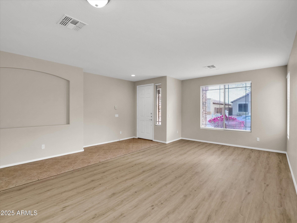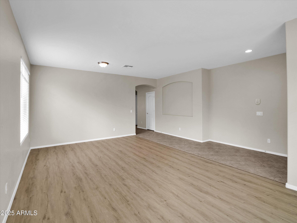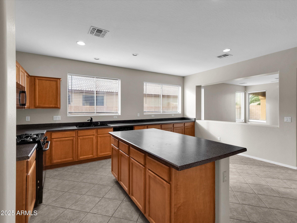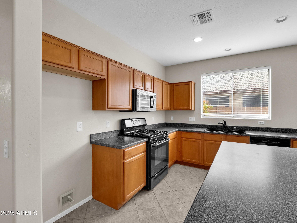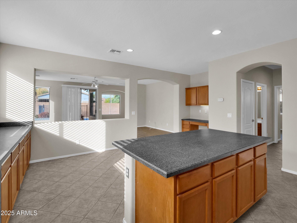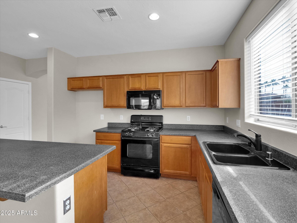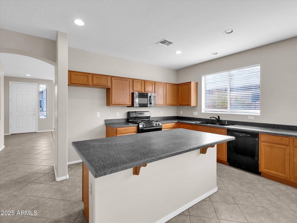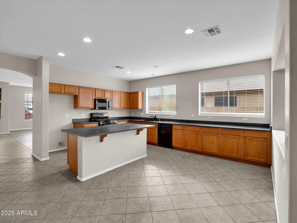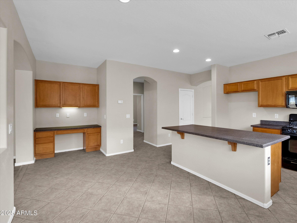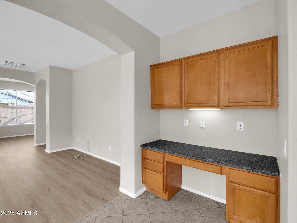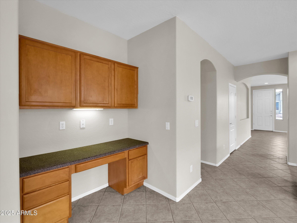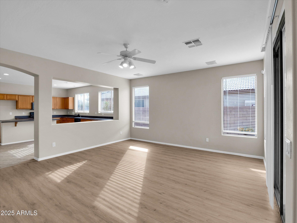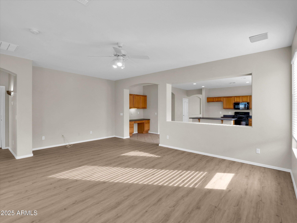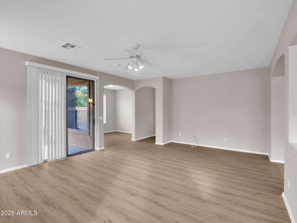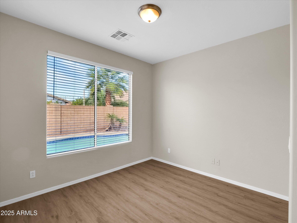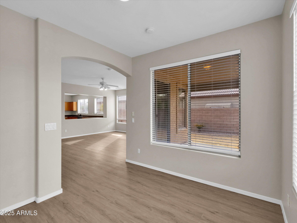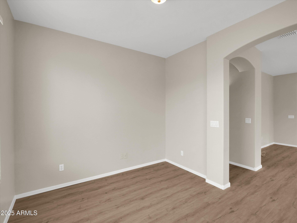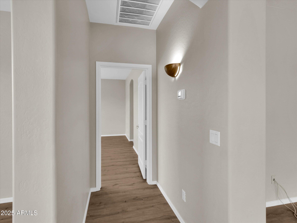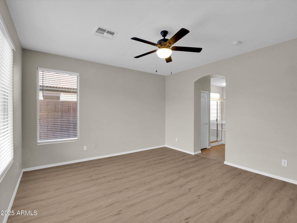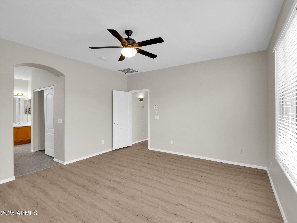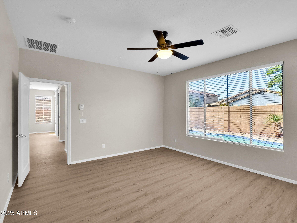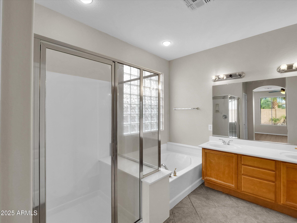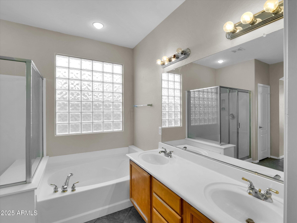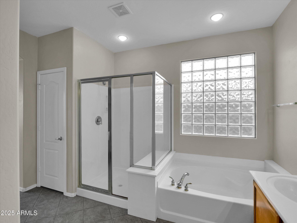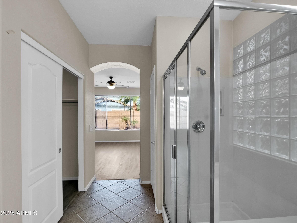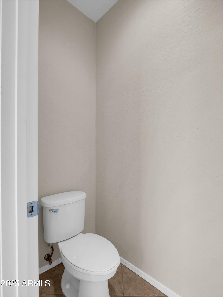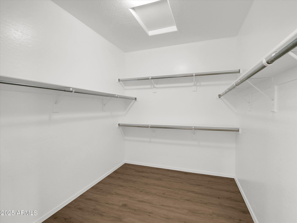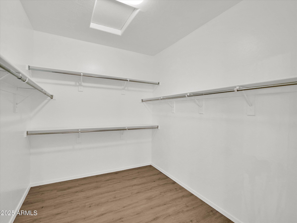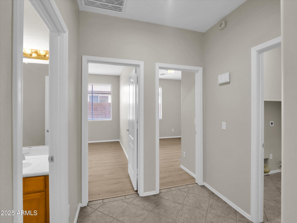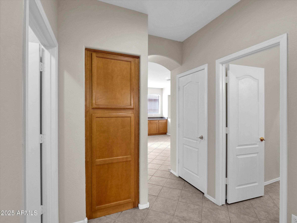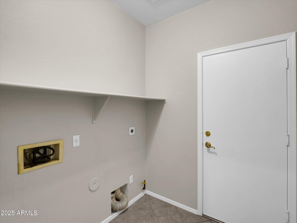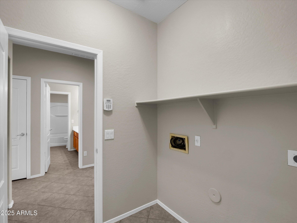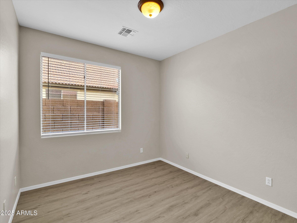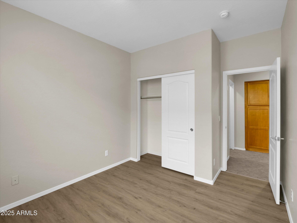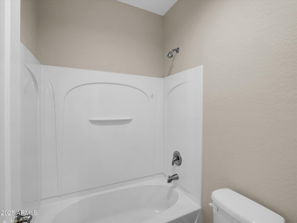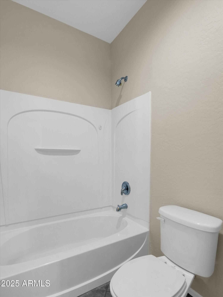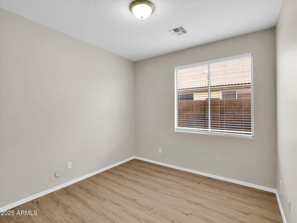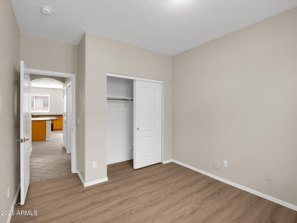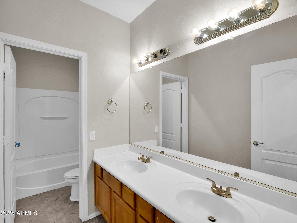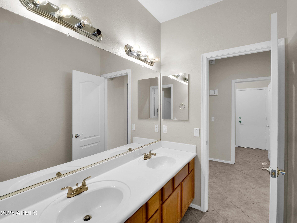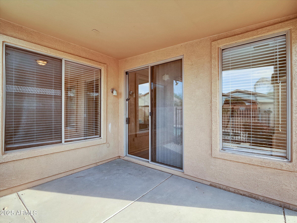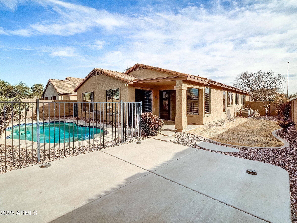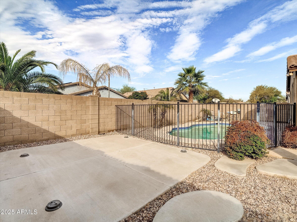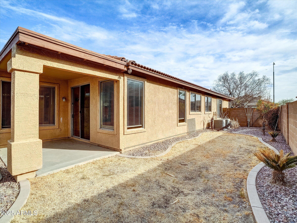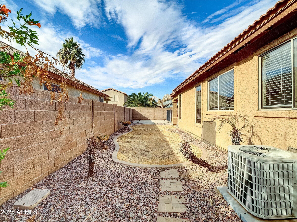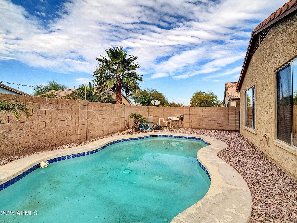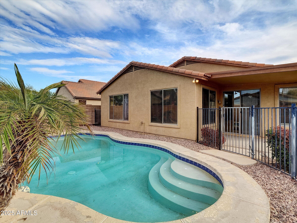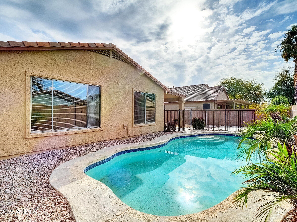$445,000 - 2706 N 115th Drive, Avondale
- 3
- Bedrooms
- 2
- Baths
- 2,155
- SQ. Feet
- 0.16
- Acres
Spacious single level home 2155 square feet with private pool. 3 bedroom, 2 bath, plus den. New interior paint. New window blinds throughout. Partially updated high end flooring in all the right places. Living and dining rooms are separate from family room and den. Large kitchen with island, and dining area. Separate tub and Shower at Master bath. 2 car garage with built in storage. Close to 101 and 1-10 freeway, entertainment, businesses, shopping, parks, schools.
Essential Information
-
- MLS® #:
- 6803457
-
- Price:
- $445,000
-
- Bedrooms:
- 3
-
- Bathrooms:
- 2.00
-
- Square Footage:
- 2,155
-
- Acres:
- 0.16
-
- Year Built:
- 2003
-
- Type:
- Residential
-
- Sub-Type:
- Single Family - Detached
-
- Style:
- Santa Barbara/Tuscan
-
- Status:
- Active
Community Information
-
- Address:
- 2706 N 115th Drive
-
- Subdivision:
- GARDEN TRAILS
-
- City:
- Avondale
-
- County:
- Maricopa
-
- State:
- AZ
-
- Zip Code:
- 85392
Amenities
-
- Amenities:
- Biking/Walking Path
-
- Utilities:
- SRP,SW Gas3
-
- Parking Spaces:
- 4
-
- Parking:
- Attch'd Gar Cabinets, Electric Door Opener
-
- # of Garages:
- 2
-
- Has Pool:
- Yes
-
- Pool:
- None
Interior
-
- Interior Features:
- Eat-in Kitchen, Breakfast Bar, No Interior Steps, Kitchen Island, Pantry, Double Vanity, Separate Shwr & Tub, High Speed Internet, Laminate Counters
-
- Heating:
- Natural Gas
-
- Cooling:
- Ceiling Fan(s), Programmable Thmstat, Refrigeration
-
- Fireplaces:
- None
-
- # of Stories:
- 1
Exterior
-
- Exterior Features:
- Covered Patio(s), Patio
-
- Lot Description:
- Sprinklers In Front, Desert Front, Gravel/Stone Back, Auto Timer H2O Front
-
- Windows:
- Sunscreen(s), Dual Pane
-
- Roof:
- Tile
-
- Construction:
- Painted, Stucco, Frame - Wood
School Information
-
- District:
- Tolleson Union High School District
-
- Elementary:
- Canyon Breeze Elementary
-
- Middle:
- Canyon Breeze Elementary
-
- High:
- Westview High School
Listing Details
- Listing Office:
- Vina Realty
