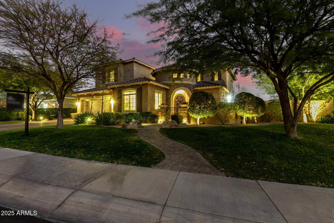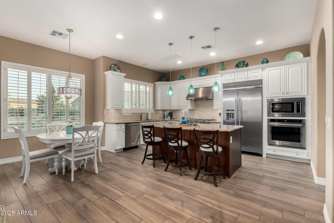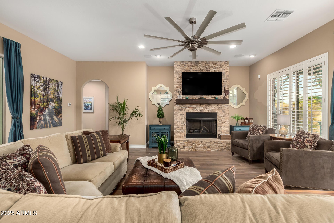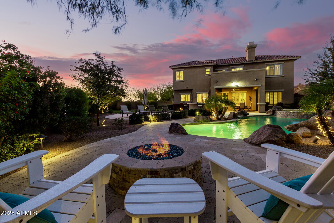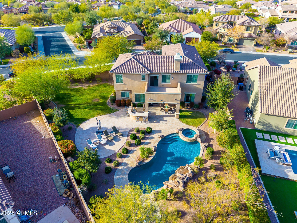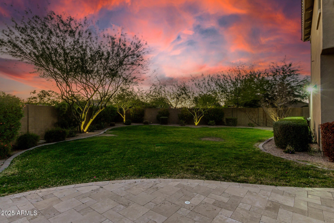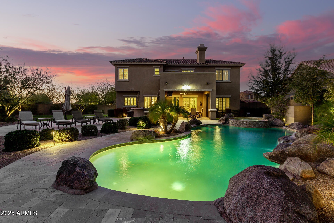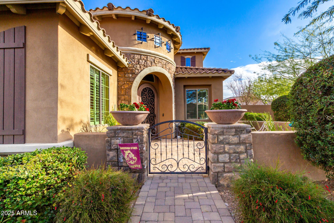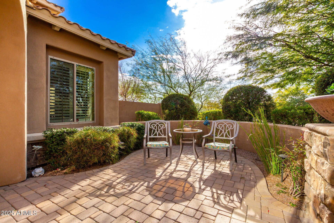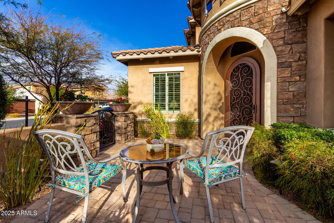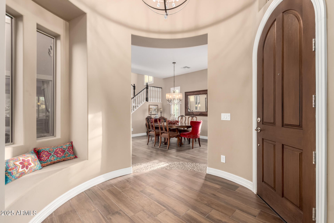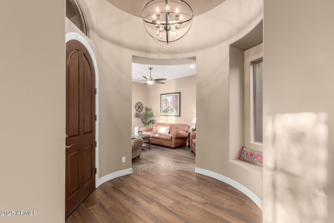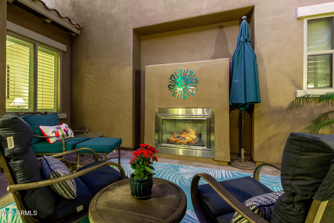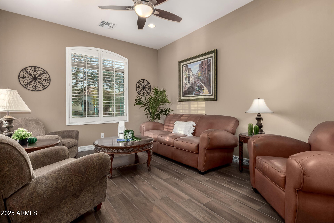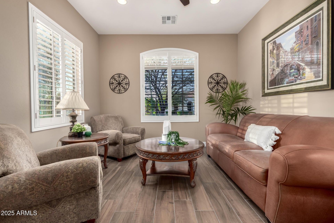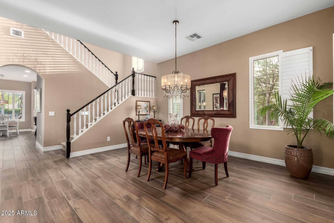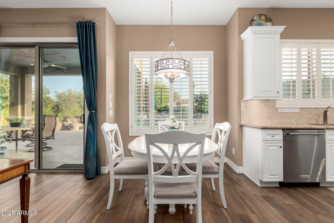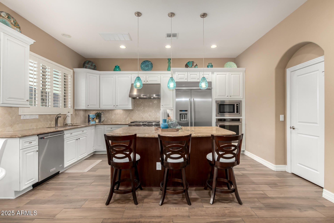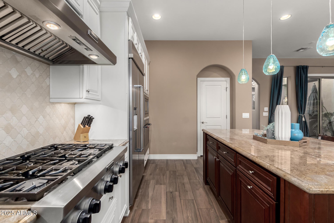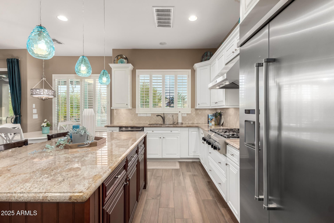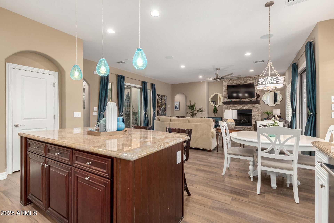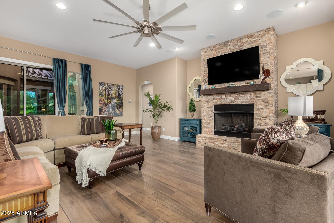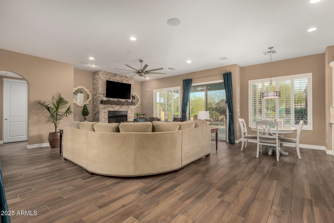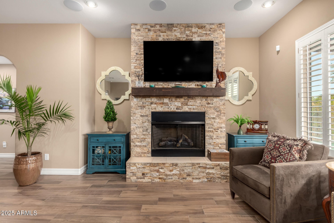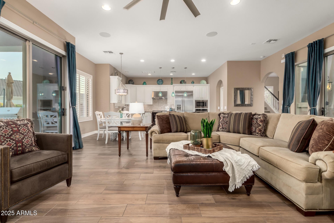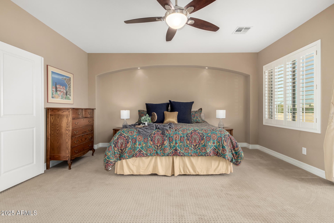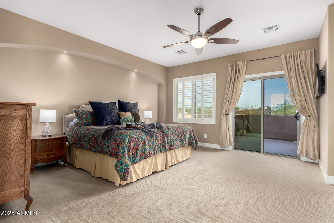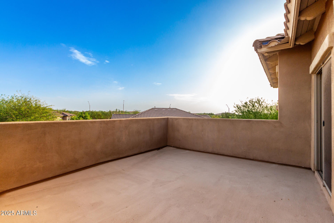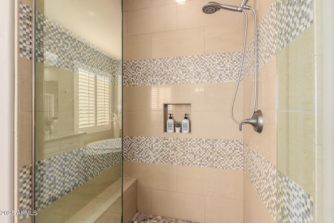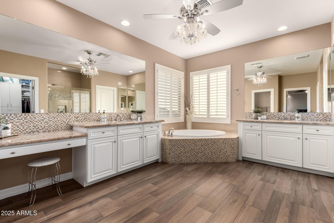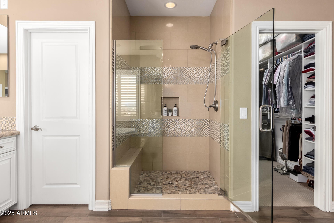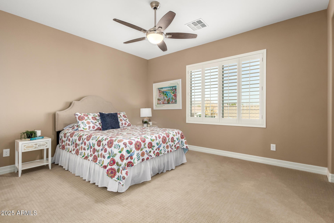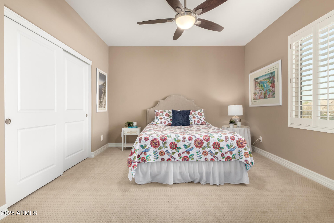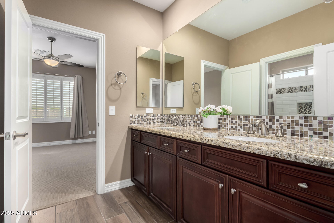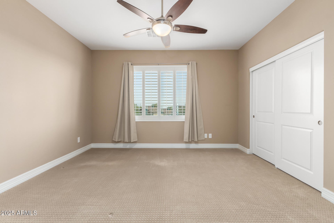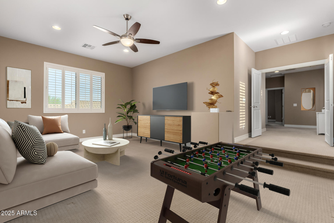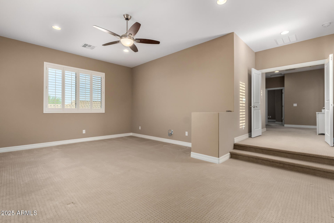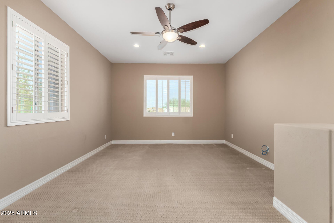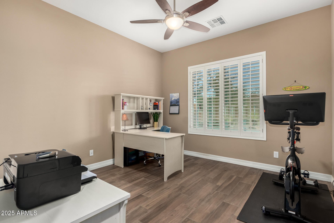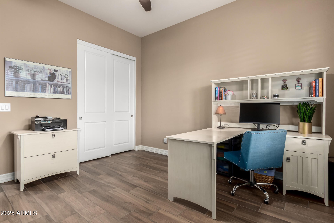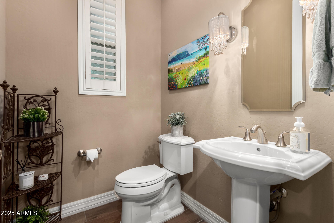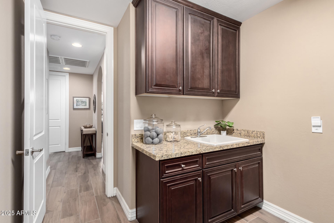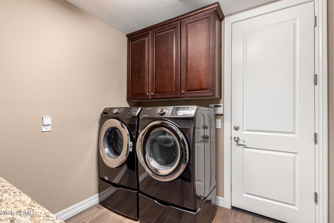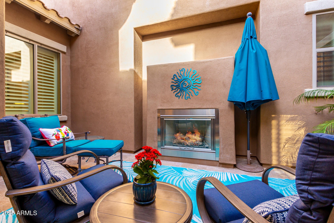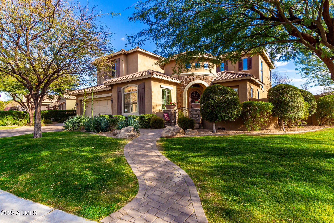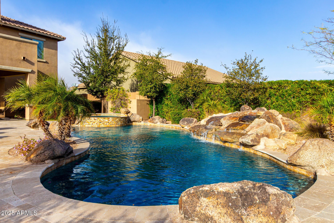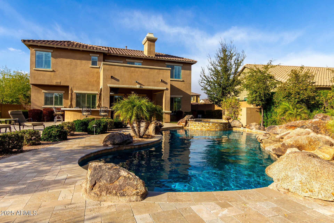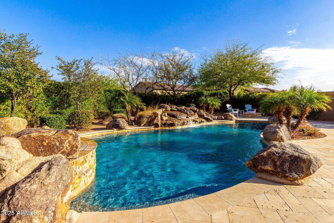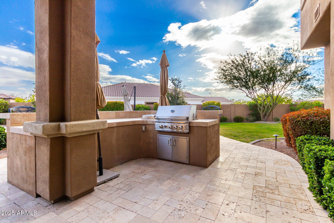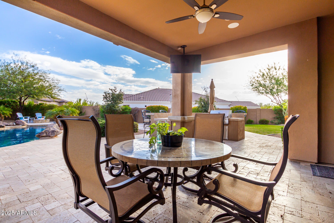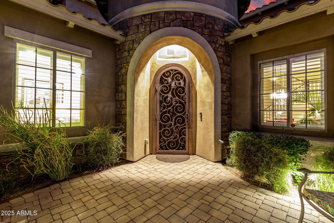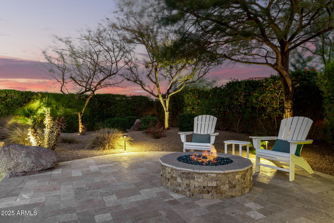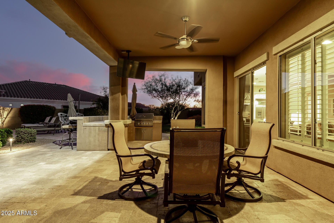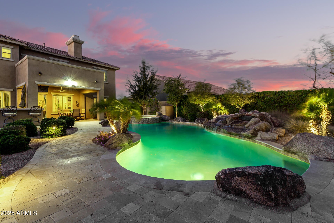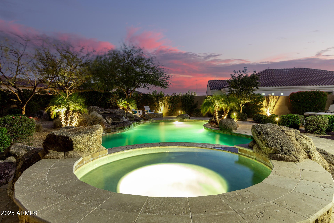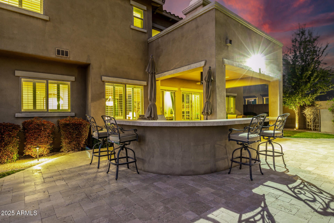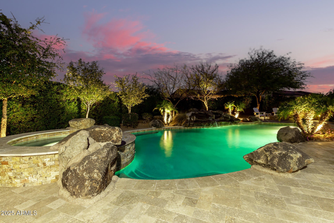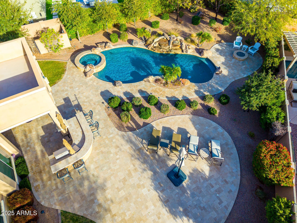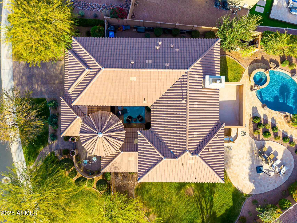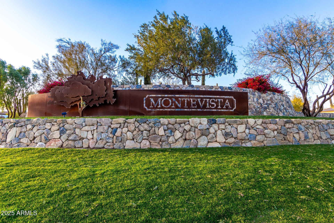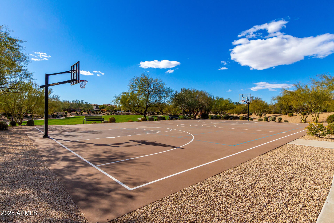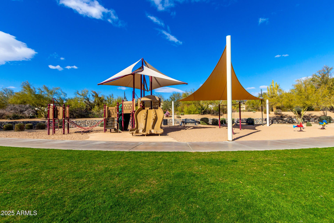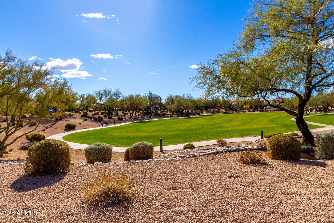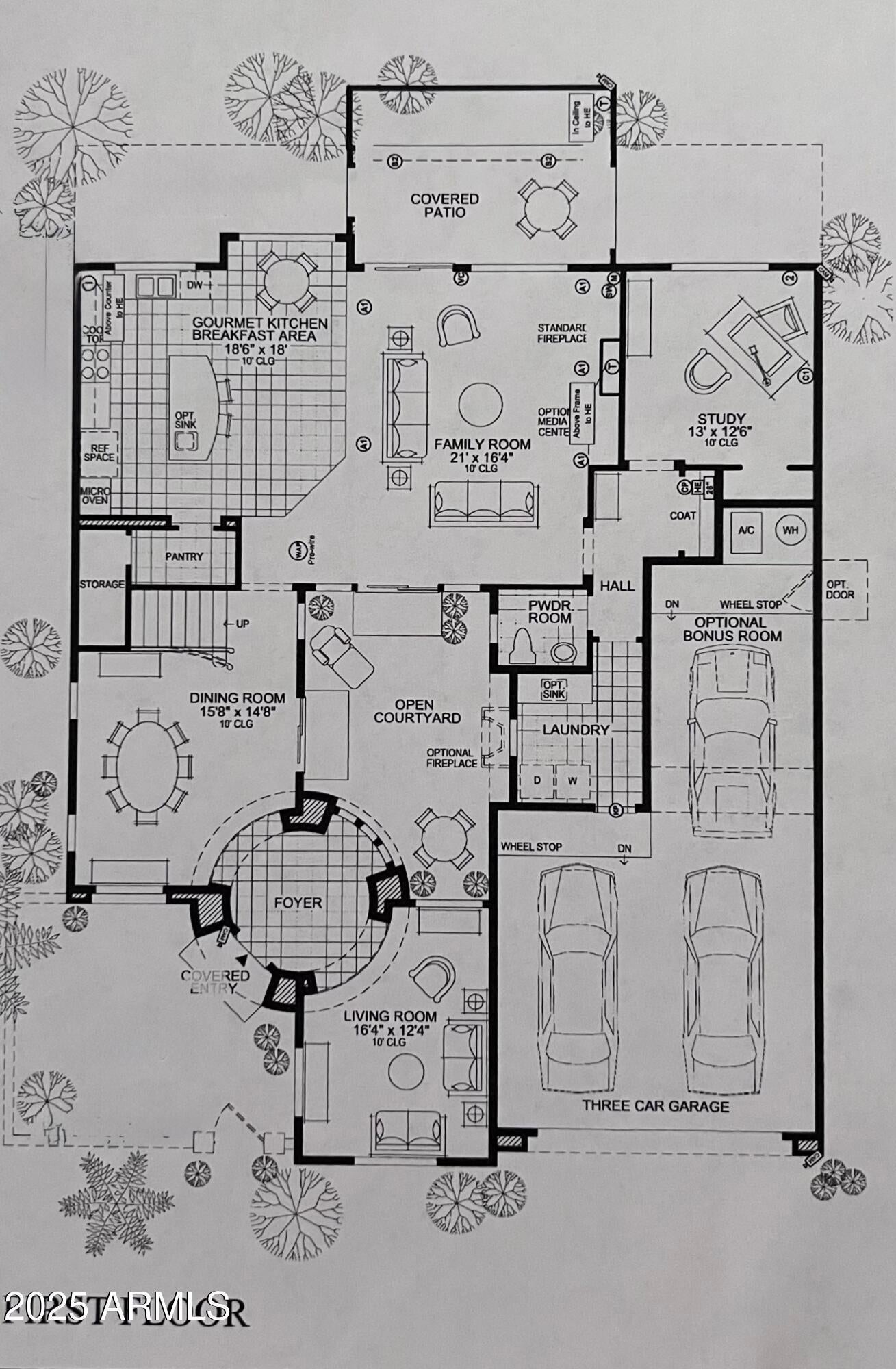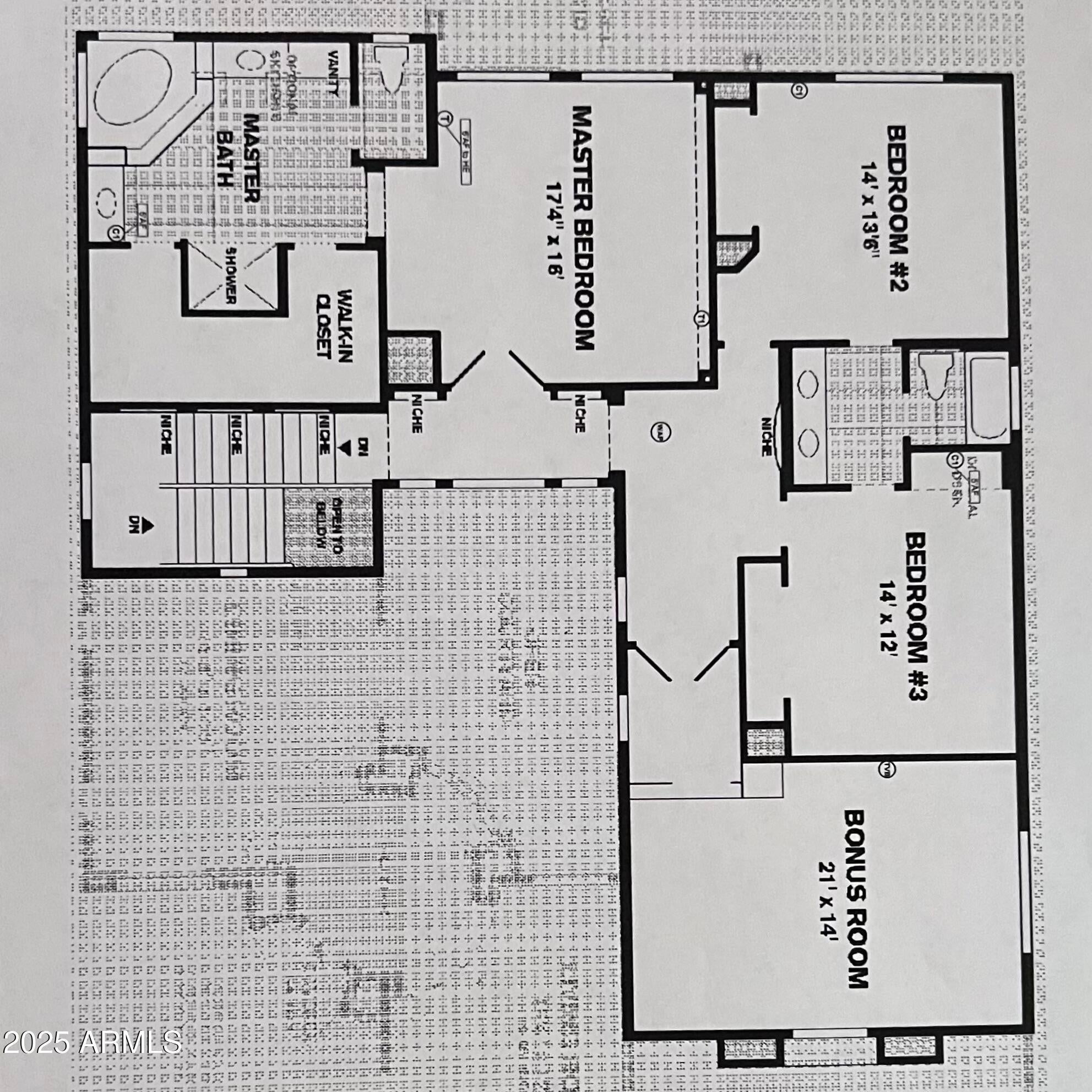$1,245,000 - 5429 E Barwick Drive, Cave Creek
- 4
- Bedrooms
- 3
- Baths
- 3,580
- SQ. Feet
- 0.41
- Acres
Discover your dream home in the gated community of Montevista! This 3,580 sq. ft. gem sits on an oversized lot and features 4 bedrooms, 2.5 baths, a spacious bonus room, formal dining, a den, and an interior courtyard with a fireplace. The chef's kitchen boasts upgraded cabinets, granite counters, a professional gas range, and built-in refrigerator. The luxurious master suite includes a private balcony and custom closet. Step outside to a resort-style backyard with a heated salt water pool, spa, firepit, expansive built-in BBQ, lush landscaping, and over 1,200 sq. ft. of travertine pavers. Nature-inspired living abounds with breathtaking mountain views from the second floor and a tranquil, lush backyard designed for relaxation and connection. Additional highlights include a family room with a ledgestone fireplace, an epoxy 3-car tandem garage, extended driveway, and more. Montevista offers parks, walking paths, and recreation, making this home a true retreat for luxury and lifestyle.
Essential Information
-
- MLS® #:
- 6803489
-
- Price:
- $1,245,000
-
- Bedrooms:
- 4
-
- Bathrooms:
- 3.00
-
- Square Footage:
- 3,580
-
- Acres:
- 0.41
-
- Year Built:
- 2016
-
- Type:
- Residential
-
- Sub-Type:
- Single Family - Detached
-
- Style:
- Santa Barbara/Tuscan
-
- Status:
- Active Under Contract
Community Information
-
- Address:
- 5429 E Barwick Drive
-
- Subdivision:
- MONTEVISTA
-
- City:
- Cave Creek
-
- County:
- Maricopa
-
- State:
- AZ
-
- Zip Code:
- 85331
Amenities
-
- Amenities:
- Gated Community, Pickleball Court(s), Playground, Biking/Walking Path
-
- Utilities:
- APS,SW Gas3
-
- Parking Spaces:
- 7
-
- Parking:
- Dir Entry frm Garage, Electric Door Opener, Tandem
-
- # of Garages:
- 3
-
- View:
- Mountain(s)
-
- Has Pool:
- Yes
-
- Pool:
- Play Pool, Variable Speed Pump, Heated, Private
Interior
-
- Interior Features:
- Upstairs, Eat-in Kitchen, Breakfast Bar, Drink Wtr Filter Sys, Soft Water Loop, Kitchen Island, Pantry, Double Vanity, Full Bth Master Bdrm, Separate Shwr & Tub, High Speed Internet, Granite Counters
-
- Heating:
- ENERGY STAR Qualified Equipment, Natural Gas
-
- Fireplace:
- Yes
-
- Fireplaces:
- 1 Fireplace, 3+ Fireplace, Exterior Fireplace, Fire Pit, Family Room, Gas
-
- # of Stories:
- 2
Exterior
-
- Exterior Features:
- Balcony, Covered Patio(s), Playground, Patio, Private Street(s), Private Yard, Built-in Barbecue
-
- Lot Description:
- Sprinklers In Rear, Gravel/Stone Back, Grass Front, Grass Back, Auto Timer H2O Front, Auto Timer H2O Back, Irrigation Front
-
- Windows:
- Sunscreen(s), ENERGY STAR Qualified Windows, Low-E
-
- Roof:
- Tile
-
- Construction:
- Painted, Stucco, Frame - Wood
School Information
-
- District:
- Cave Creek Unified District
-
- Elementary:
- Lone Mountain Elementary School
-
- Middle:
- Sonoran Trails Middle School
-
- High:
- Cactus Shadows High School
Listing Details
- Listing Office:
- Compass
