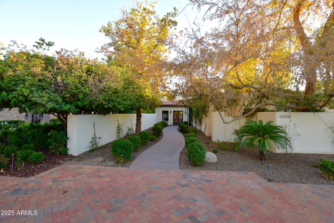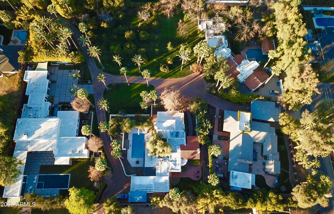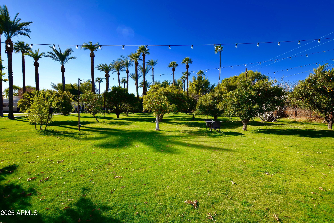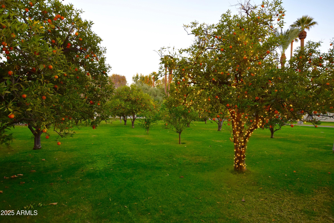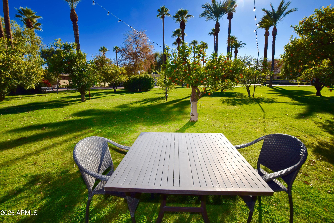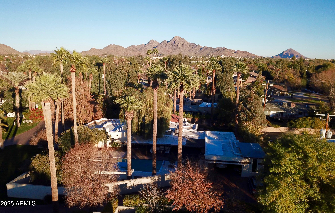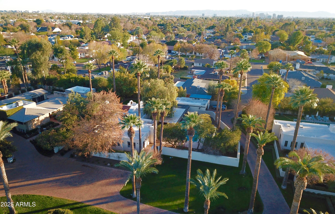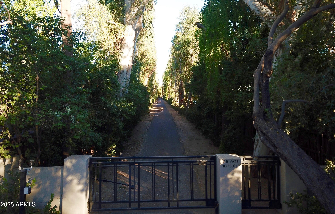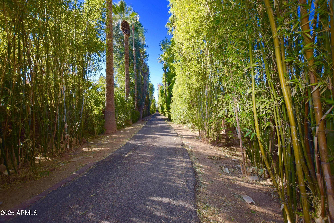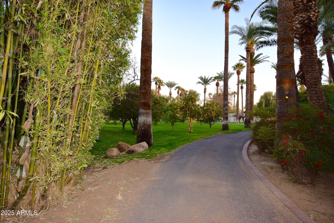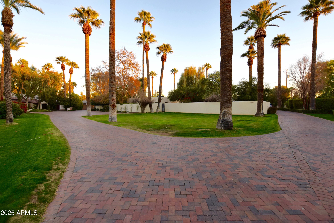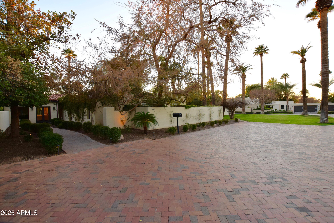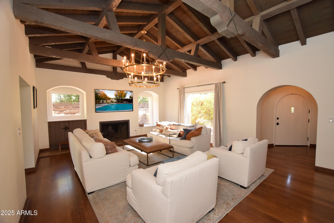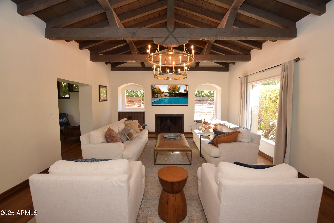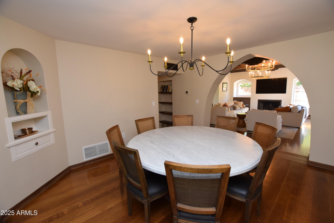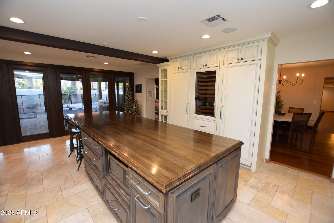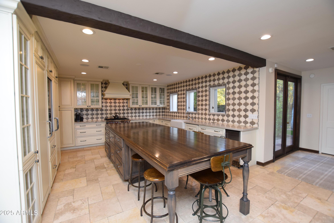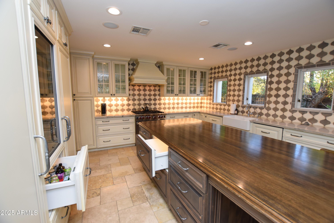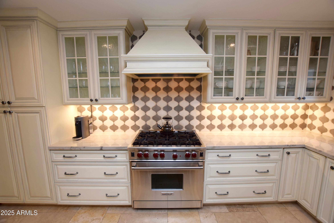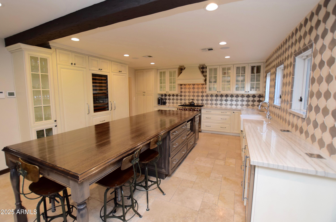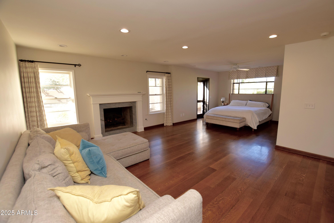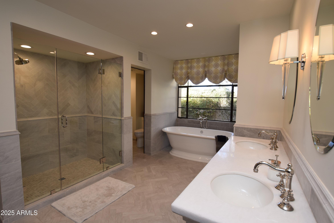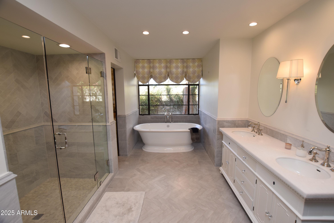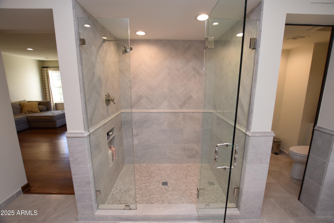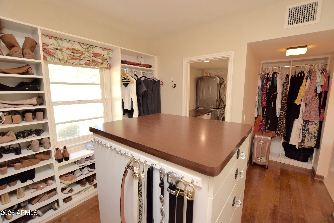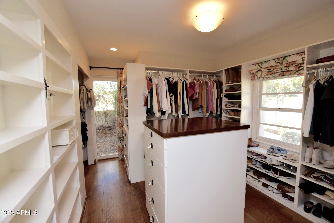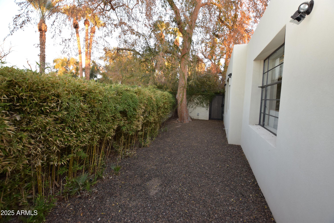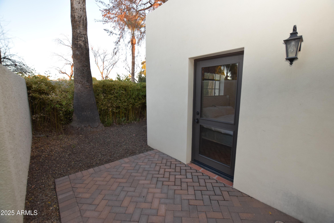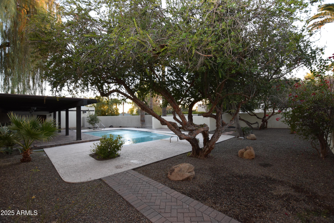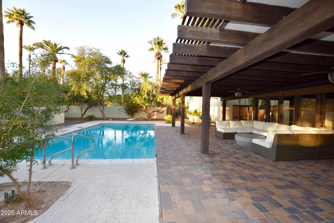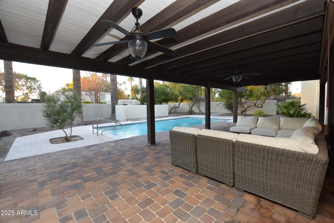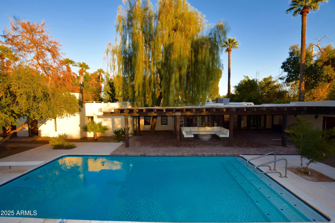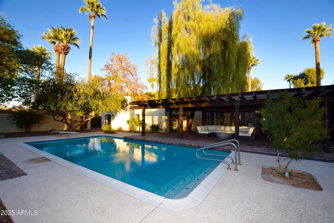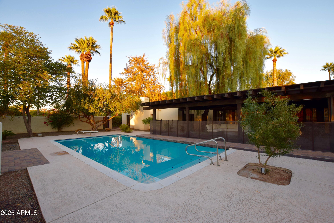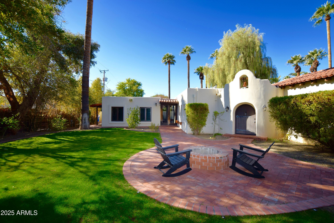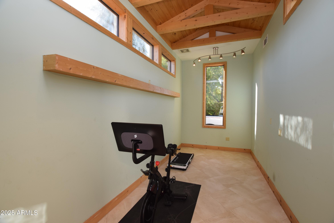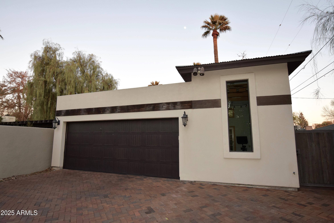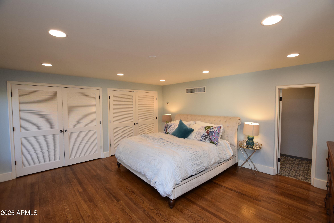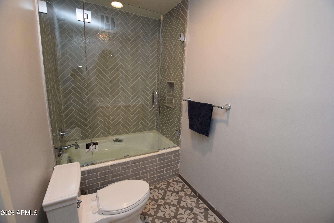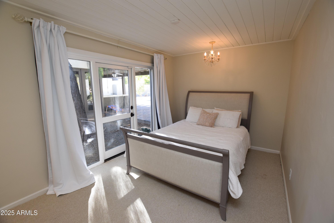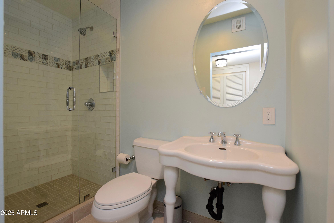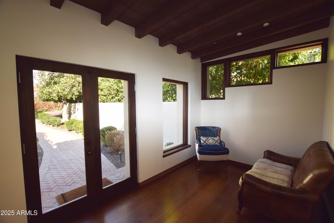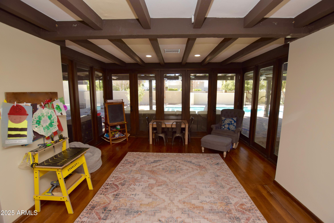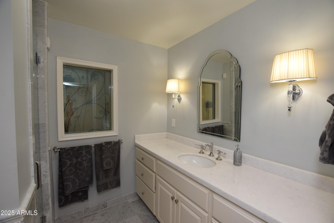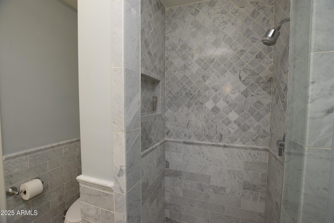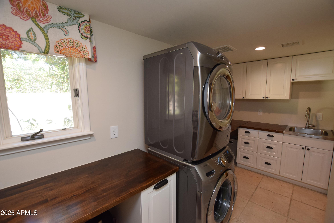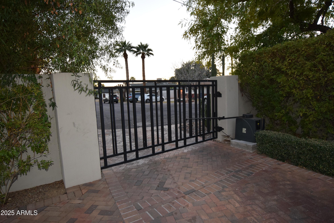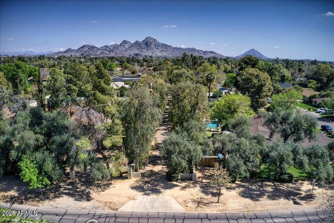$2,500,000 - 7249 N Central Avenue, Phoenix
- 4
- Bedrooms
- 4
- Baths
- 4,089
- SQ. Feet
- 0.65
- Acres
ONE OF THE RAREST OPPORTUNITIES IN NORTH CENTRAL PHOENIX. ENTER OFF THE BRIDAL PATH ON CENTRAL ON A GATED ROAD with rows of gorgeous mature trees lining the path. A ONE ACRE PRIVATE PARK/COMMUNITY ORCHARD is shared between just 4 homes once inside the area. IT'S LIKE YOU'RE LIVING IN YOUR VERY OWN BOTANICAL GARDENS. Enjoy the benefits of living off one of Arizona's best streets without the traffic noise. This original Adobe 1926 house has been updated throughout the years and meticulously maintained. AN ENTERTAINER'S DELIGHT WITH AWESOME INDOOR/OUTDOOR LIVING. Two primary suites with a split floor plan. Diving Pool. Covered Patio. AMAZING PART OF TOWN CLOSE TO TONS OF EATERIES, HIKING, & THE 51 FREEWAY. Home only lasted 2 days last time it was listed with multiple offers. ACT QUICK!
Essential Information
-
- MLS® #:
- 6803493
-
- Price:
- $2,500,000
-
- Bedrooms:
- 4
-
- Bathrooms:
- 4.00
-
- Square Footage:
- 4,089
-
- Acres:
- 0.65
-
- Year Built:
- 1926
-
- Type:
- Residential
-
- Sub-Type:
- Single Family - Detached
-
- Status:
- Active
Community Information
-
- Address:
- 7249 N Central Avenue
-
- Subdivision:
- EL CAMINO LARGO
-
- City:
- Phoenix
-
- County:
- Maricopa
-
- State:
- AZ
-
- Zip Code:
- 85020
Amenities
-
- Amenities:
- Gated Community
-
- Utilities:
- APS,SW Gas3
-
- Parking Spaces:
- 8
-
- Parking:
- Electric Door Opener, Separate Strge Area, Side Vehicle Entry
-
- # of Garages:
- 2
-
- Has Pool:
- Yes
-
- Pool:
- Variable Speed Pump, Private
Interior
-
- Interior Features:
- Eat-in Kitchen, Breakfast Bar, Drink Wtr Filter Sys, Vaulted Ceiling(s), Kitchen Island, Pantry, Double Vanity, Full Bth Master Bdrm, Separate Shwr & Tub, High Speed Internet
-
- Heating:
- Natural Gas
-
- Cooling:
- Ceiling Fan(s), Programmable Thmstat, Refrigeration
-
- Fireplace:
- Yes
-
- Fireplaces:
- 2 Fireplace, Fire Pit, Family Room, Master Bedroom, Gas
-
- # of Stories:
- 1
Exterior
-
- Exterior Features:
- Covered Patio(s), Playground, Patio, Private Street(s), Private Yard
-
- Lot Description:
- Sprinklers In Rear, Sprinklers In Front, Cul-De-Sac, Grass Front, Grass Back, Auto Timer H2O Front, Auto Timer H2O Back
-
- Roof:
- Tile, Built-Up
-
- Construction:
- Painted, Stucco, Adobe, Block
School Information
-
- District:
- Phoenix Union High School District
-
- Elementary:
- Madison Richard Simis School
-
- Middle:
- Madison Meadows School
-
- High:
- Central High School
Listing Details
- Listing Office:
- Russ Lyon Sotheby's International Realty
