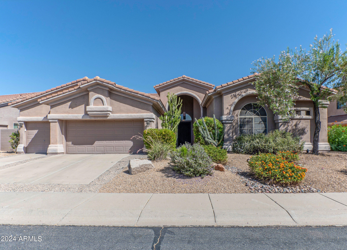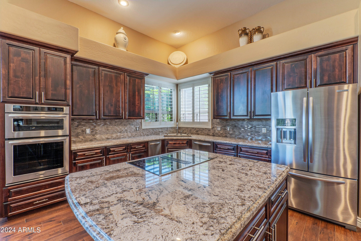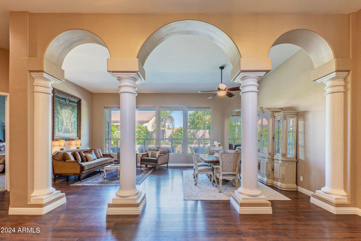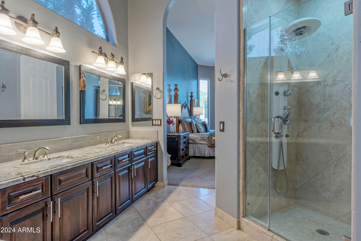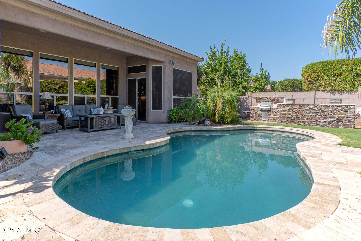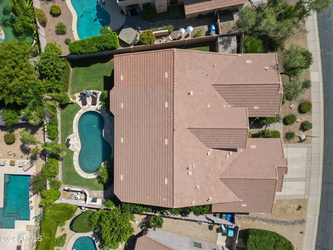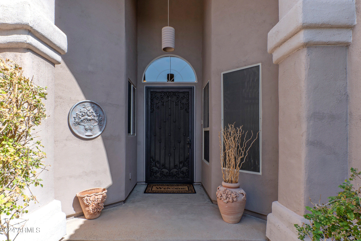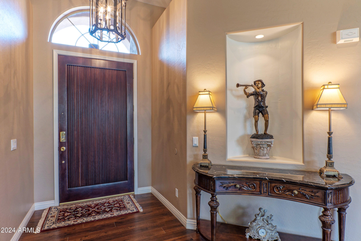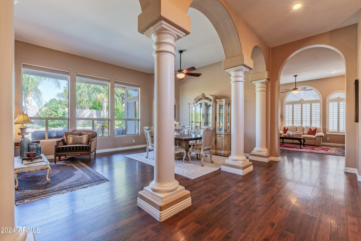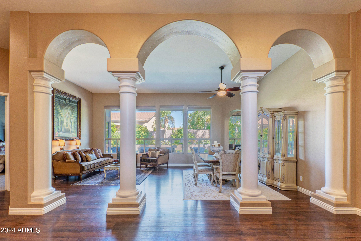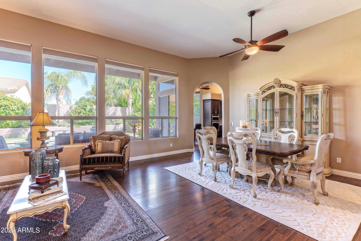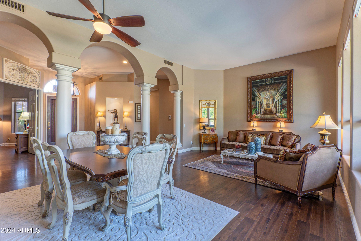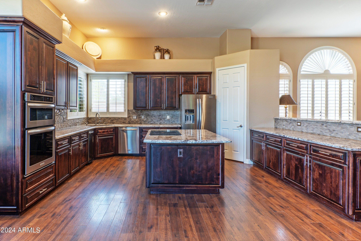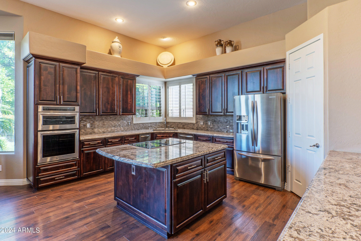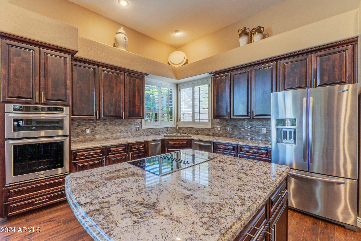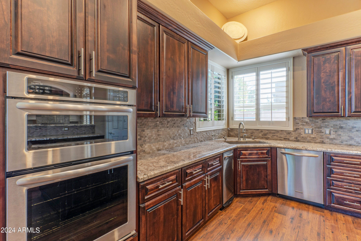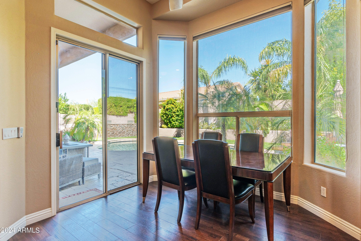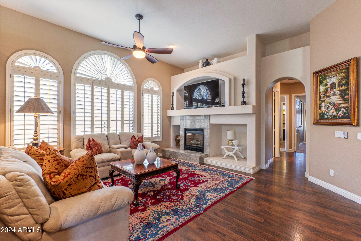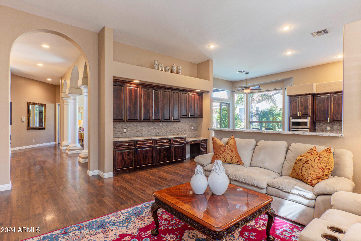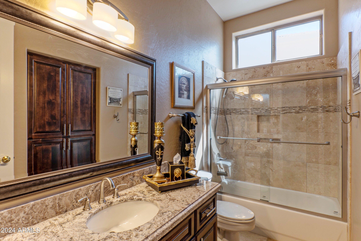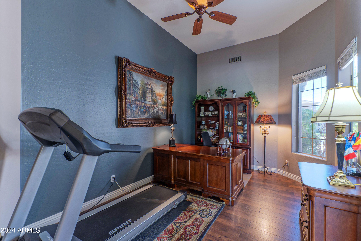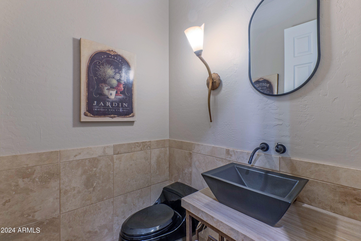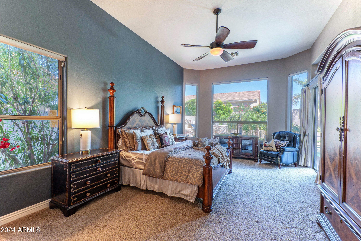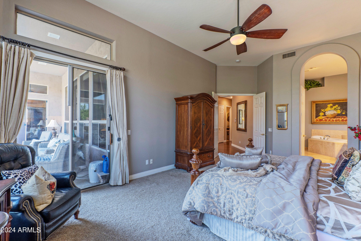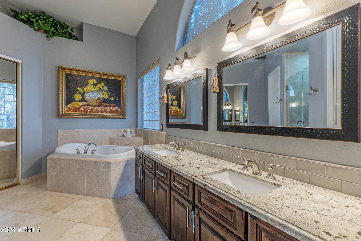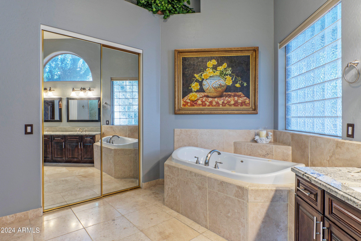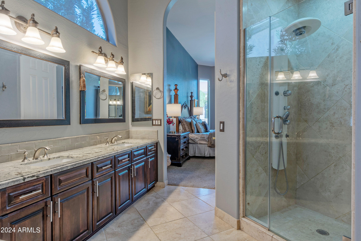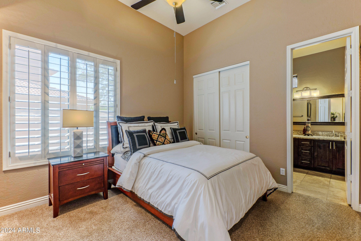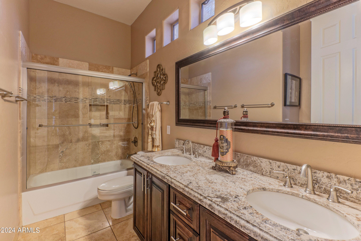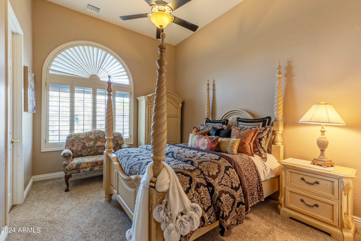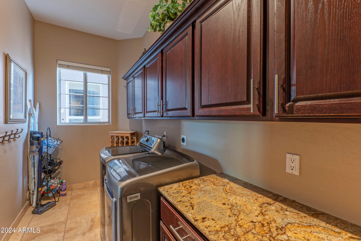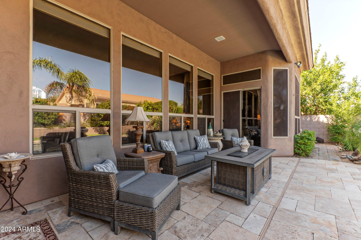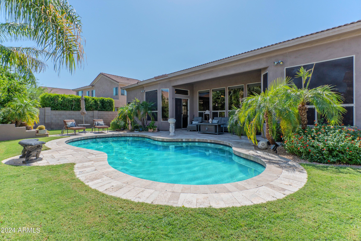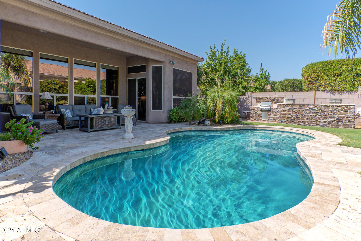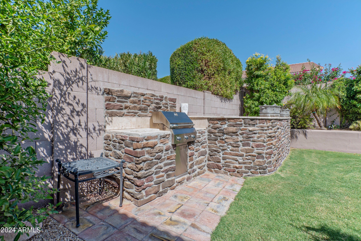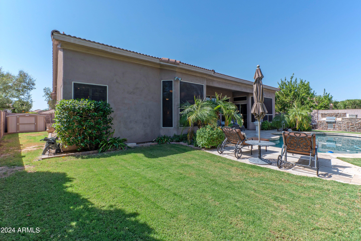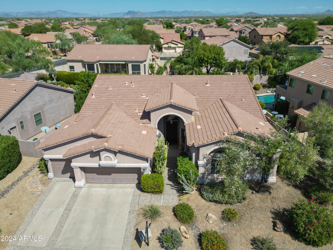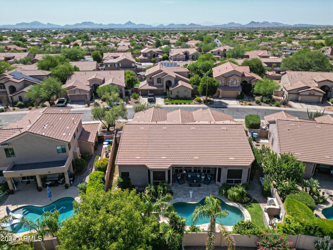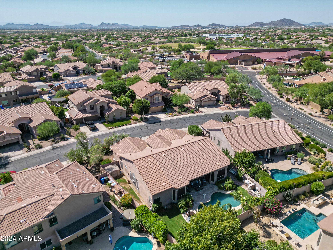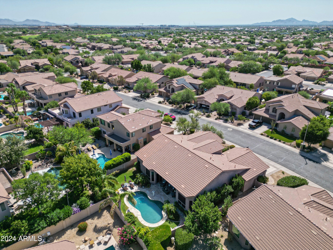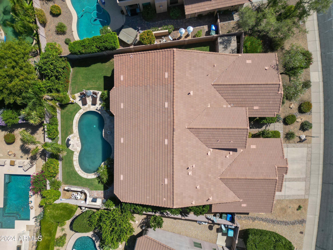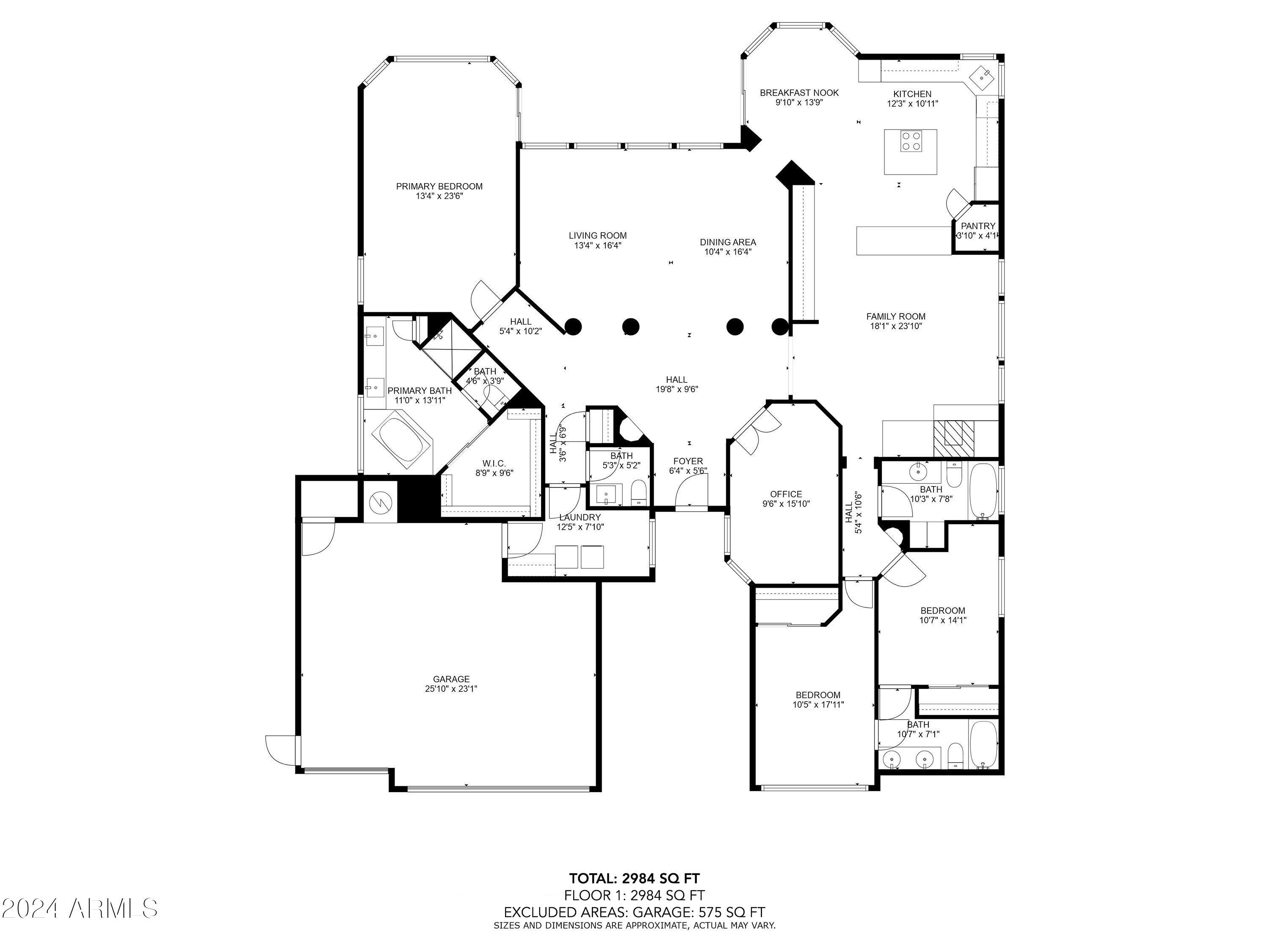$1,279,900 - 4410 E Robin Lane, Phoenix
- 3
- Bedrooms
- 4
- Baths
- 2,984
- SQ. Feet
- 0.22
- Acres
Welcome home! This single-story gem is located a stone's throw from the A+ rated Desert Trail Elementary School & is surrounded by award-winning parks & lit walking trails. This Desert Ridge residence features an award-winning floor plan and has fantastic curb appeal, a professionally-designed backyard, including stacked stone walls & private pool that gives the home a resort-like feel. Gourmet kitchen w/ a walk-in pantry & a large island w/ an enormous amount of storage space w/ 32 cabinets. Buffet area allows for easy handling of large social events. Add the matching KitchenAid appliance package & convenient R/O system and you have a dream kitchen. Close to Desert Ridge Marketplace, Loop 101, SR51 and I-17 freeways, hospitals, JW Marriott Desert Ridge, Wildfire Golf Club and more!
Essential Information
-
- MLS® #:
- 6803524
-
- Price:
- $1,279,900
-
- Bedrooms:
- 3
-
- Bathrooms:
- 4.00
-
- Square Footage:
- 2,984
-
- Acres:
- 0.22
-
- Year Built:
- 1997
-
- Type:
- Residential
-
- Sub-Type:
- Single Family - Detached
-
- Style:
- Ranch
-
- Status:
- Active
Community Information
-
- Address:
- 4410 E Robin Lane
-
- Subdivision:
- Sierra Pass at Desert Ridge
-
- City:
- Phoenix
-
- County:
- Maricopa
-
- State:
- AZ
-
- Zip Code:
- 85050
Amenities
-
- Amenities:
- Playground, Biking/Walking Path
-
- Utilities:
- APS,SW Gas3
-
- Parking Spaces:
- 6
-
- Parking:
- Attch'd Gar Cabinets, Dir Entry frm Garage, Electric Door Opener
-
- # of Garages:
- 3
-
- Has Pool:
- Yes
-
- Pool:
- Play Pool, Variable Speed Pump, Private
Interior
-
- Interior Features:
- Master Downstairs, Eat-in Kitchen, Breakfast Bar, 9+ Flat Ceilings, Drink Wtr Filter Sys, No Interior Steps, Kitchen Island, Double Vanity, Full Bth Master Bdrm, Separate Shwr & Tub, Tub with Jets, High Speed Internet, Granite Counters
-
- Heating:
- Natural Gas
-
- Cooling:
- Programmable Thmstat, Refrigeration
-
- Fireplace:
- Yes
-
- Fireplaces:
- 1 Fireplace, Family Room
-
- # of Stories:
- 1
Exterior
-
- Exterior Features:
- Covered Patio(s), Storage, Built-in Barbecue
-
- Lot Description:
- Desert Back, Desert Front, Grass Back, Auto Timer H2O Front, Auto Timer H2O Back
-
- Windows:
- Sunscreen(s), Dual Pane
-
- Roof:
- Tile
-
- Construction:
- Painted, Stucco, Frame - Wood
School Information
-
- District:
- Paradise Valley Unified District
-
- Elementary:
- Desert Trails Elementary School
-
- Middle:
- Explorer Middle School
-
- High:
- Pinnacle High School
Listing Details
- Listing Office:
- Compass
