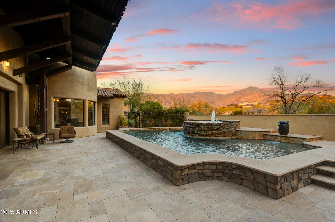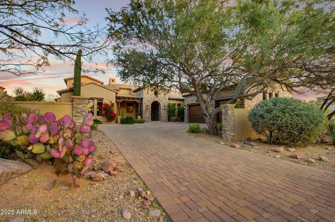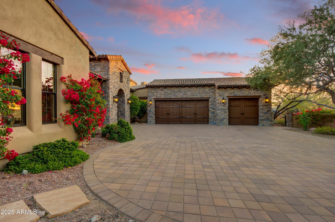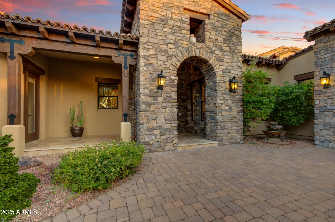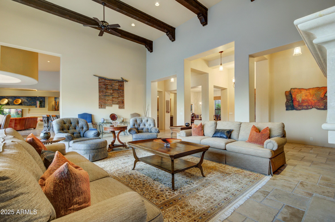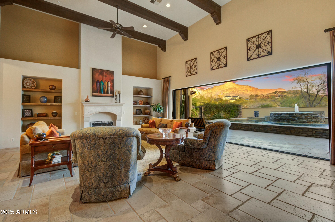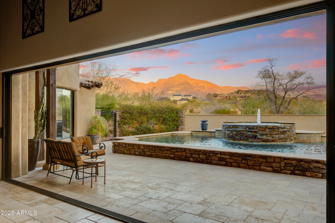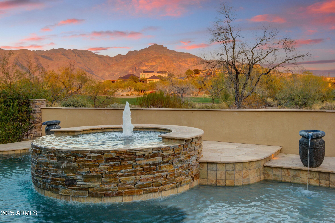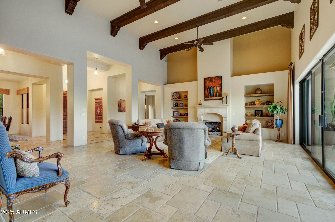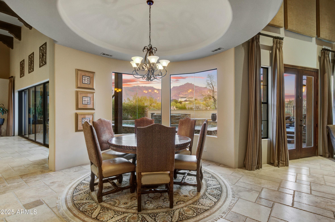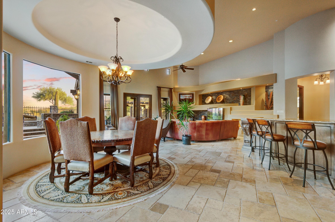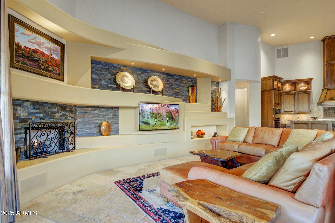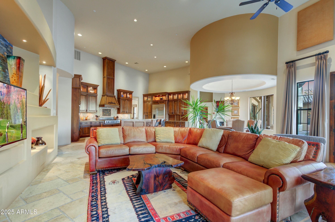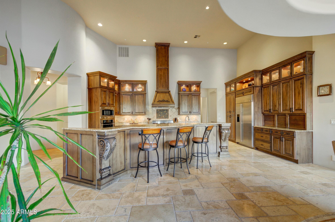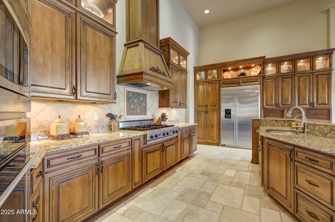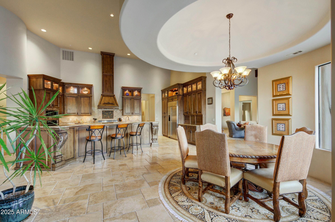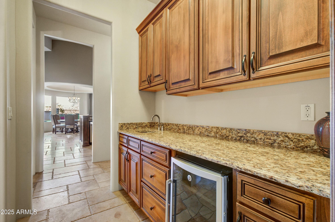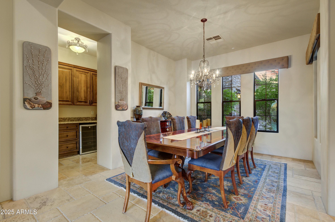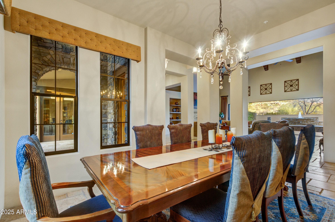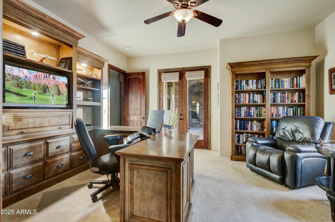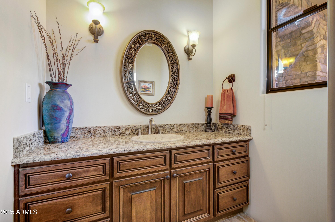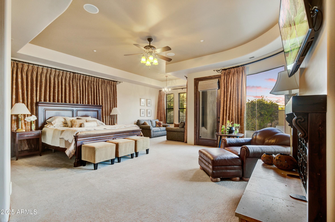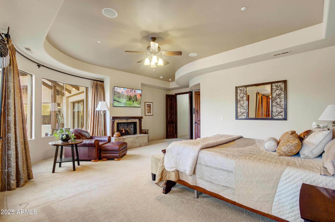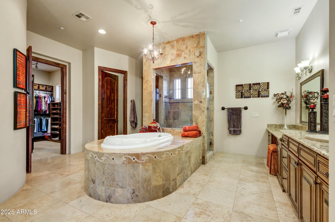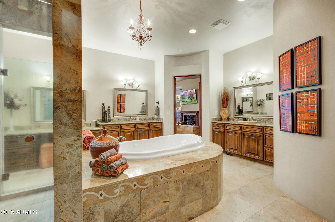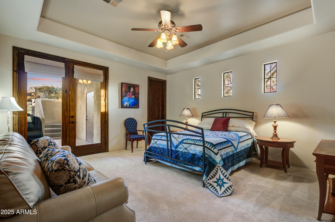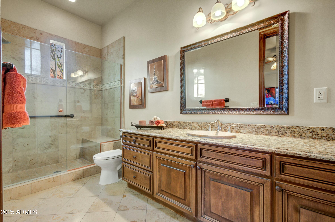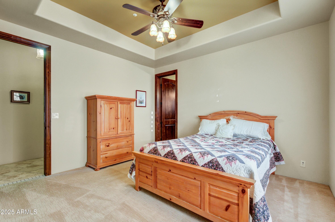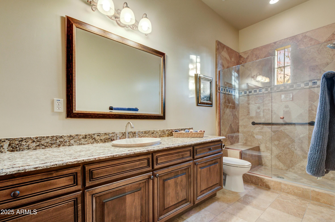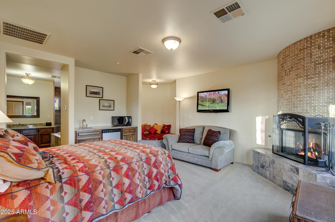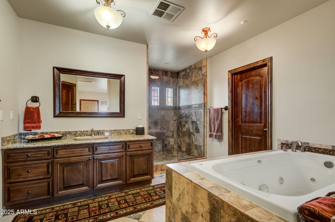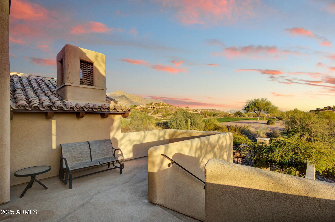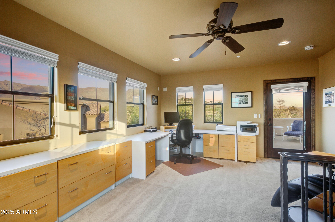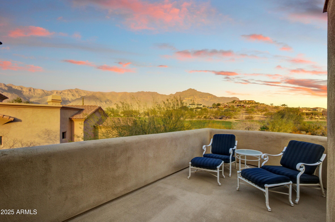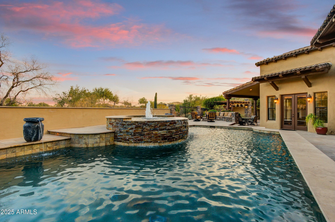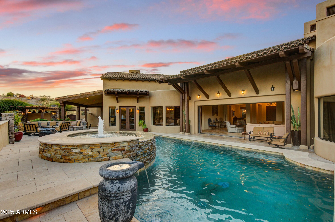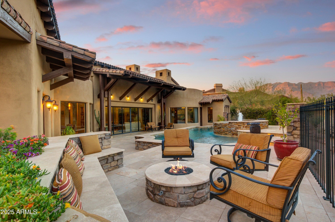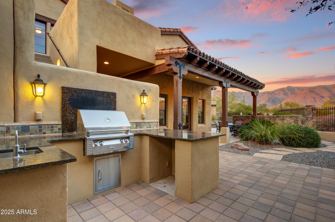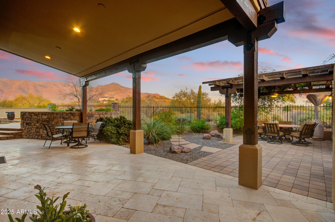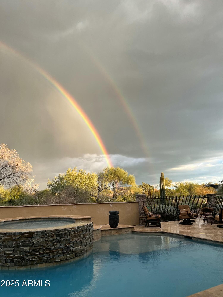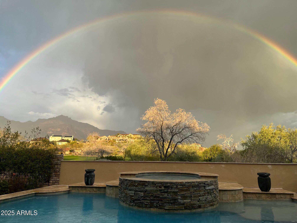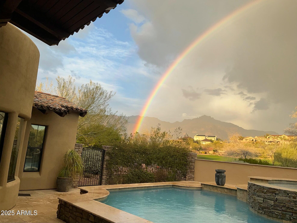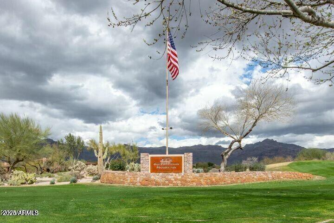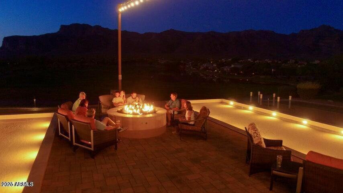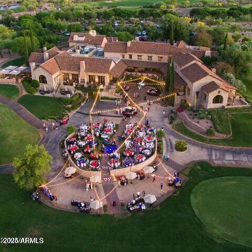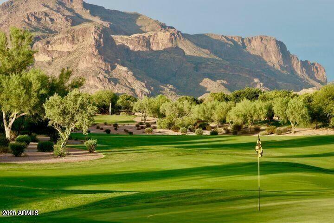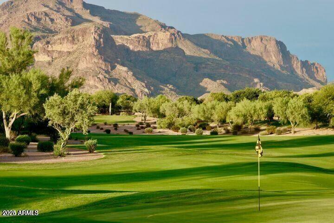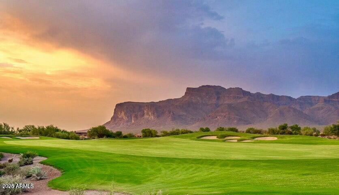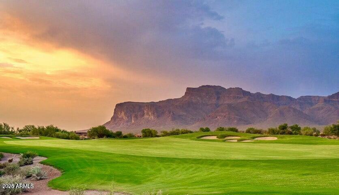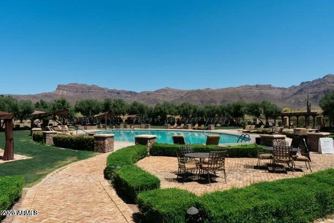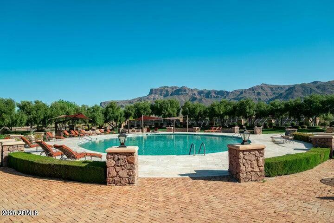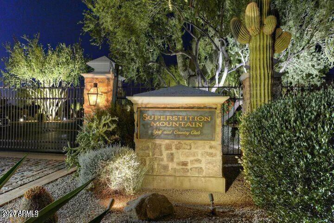$2,895,000 - 8787 E Lost Gold Circle, Gold Canyon
- 4
- Bedrooms
- 5
- Baths
- 5,949
- SQ. Feet
- 0.61
- Acres
GRAND CUSTOM BUILT HOME. GREAT VIEWS OF SUPERSTITION MOUNTAIN! Four bedrooms, all en-suite, one is a separate Casita with a full bath and roof deck. A separate office has a closet and could be a fifth bedroom. Upstairs bonus room can serve as a second office or a game room. Living room has retractable pocket doors that open to the heated pool/spa area. Open great room, kitchen and breakfast nook area. Butler's pantry and dining area just off the kitchen. Large walk-in pantry. Gourmet kitchen with granite counter tops. Four fireplaces. Fire pit on patio. Great home for entertaining! TWO JACK NICKLAUS GOLF COURES. Not a golfer? Enjoy pickle ball, bocce, tennis, hiking, and many other amenities. Country Club living at its best. Club amenities under a separate agreement. BUYER AND/OR BUYER'S AGENT TO VERIFY ALL PERTINENT INFORMATION INCLUDING SQUARE FOOTAGE.
Essential Information
-
- MLS® #:
- 6803540
-
- Price:
- $2,895,000
-
- Bedrooms:
- 4
-
- Bathrooms:
- 5.00
-
- Square Footage:
- 5,949
-
- Acres:
- 0.61
-
- Year Built:
- 2009
-
- Type:
- Residential
-
- Sub-Type:
- Single Family - Detached
-
- Style:
- Santa Barbara/Tuscan
-
- Status:
- Active
Community Information
-
- Address:
- 8787 E Lost Gold Circle
-
- Subdivision:
- LOST GOLD ESTATES UNIT I AT SUPERSTITION FOOTHILLS
-
- City:
- Gold Canyon
-
- County:
- Pinal
-
- State:
- AZ
-
- Zip Code:
- 85118
Amenities
-
- Amenities:
- Gated Community, Pickleball Court(s), Community Spa Htd, Community Pool Htd, Transportation Svcs, Guarded Entry, Golf, Concierge, Tennis Court(s), Biking/Walking Path, Clubhouse, Fitness Center
-
- Utilities:
- SRP,SW Gas3
-
- Parking Spaces:
- 6
-
- Parking:
- Dir Entry frm Garage, Electric Door Opener, Extnded Lngth Garage
-
- # of Garages:
- 3
-
- View:
- Mountain(s)
-
- Has Pool:
- Yes
-
- Pool:
- Heated, Private
Interior
-
- Interior Features:
- Master Downstairs, Eat-in Kitchen, Breakfast Bar, 9+ Flat Ceilings, Central Vacuum, Fire Sprinklers, Vaulted Ceiling(s), Wet Bar, Kitchen Island, Pantry, Double Vanity, Separate Shwr & Tub, Tub with Jets, High Speed Internet, Granite Counters
-
- Heating:
- Electric
-
- Cooling:
- Ceiling Fan(s), Refrigeration
-
- Fireplace:
- Yes
-
- Fireplaces:
- 3+ Fireplace, Fire Pit, Family Room, Living Room, Master Bedroom, Gas
-
- # of Stories:
- 2
Exterior
-
- Exterior Features:
- Balcony, Covered Patio(s), Patio, Private Street(s), Private Yard, Built-in Barbecue
-
- Lot Description:
- Sprinklers In Rear, Sprinklers In Front, Desert Back, Desert Front, On Golf Course, Auto Timer H2O Front, Auto Timer H2O Back, Irrigation Front, Irrigation Back
-
- Roof:
- Tile
-
- Construction:
- Painted, Stucco, Stone, Block, Frame - Wood
School Information
-
- District:
- Apache Junction Unified District
-
- Elementary:
- Peralta Trail Elementary School
-
- Middle:
- Cactus Canyon Junior High
-
- High:
- Apache Junction High School
Listing Details
- Listing Office:
- Thomas Popa & Associates Llc
