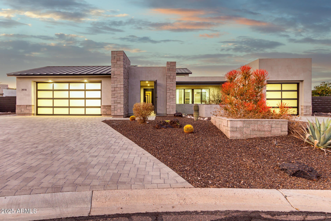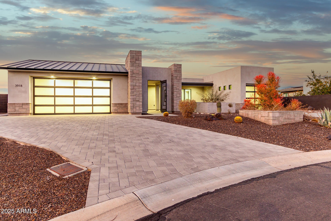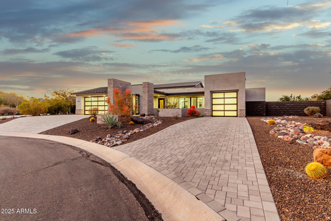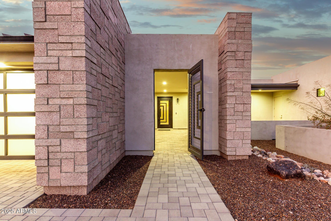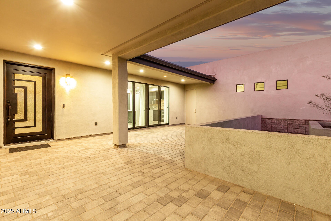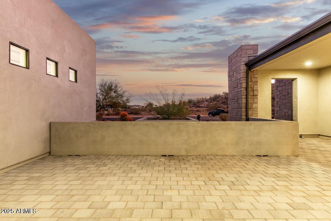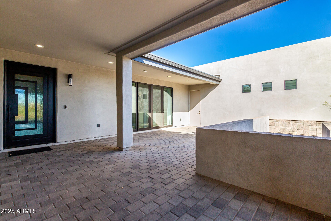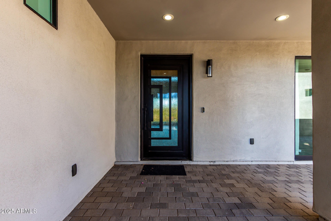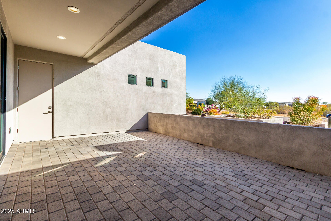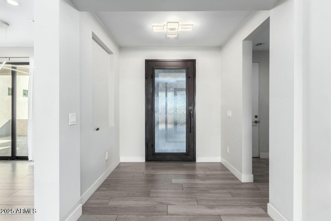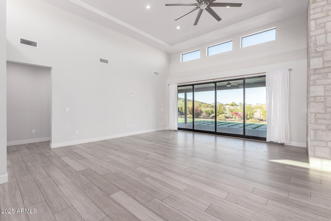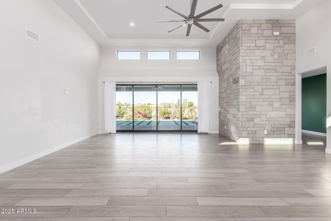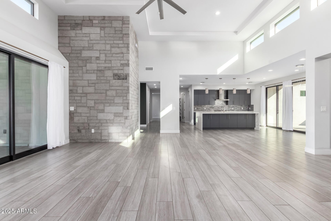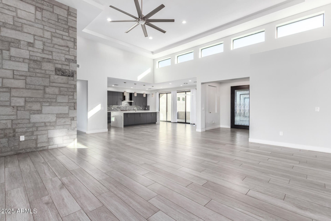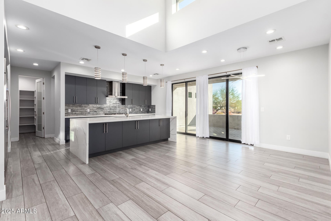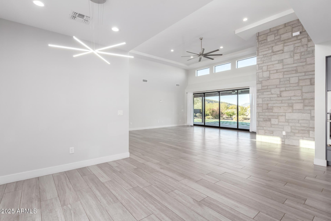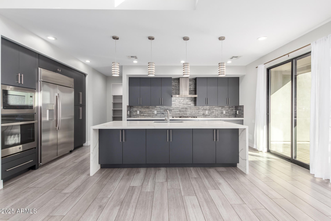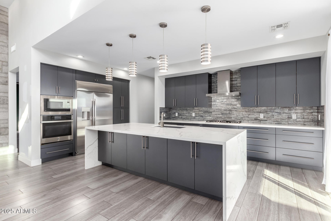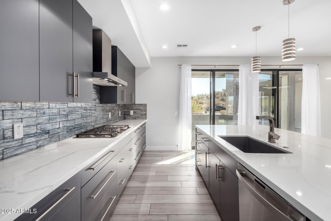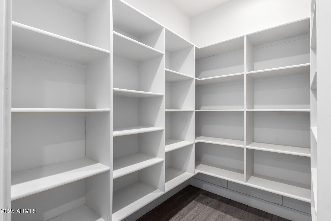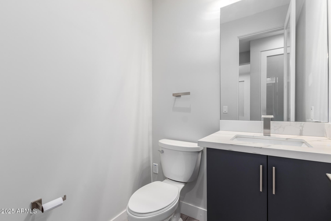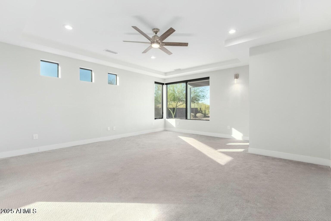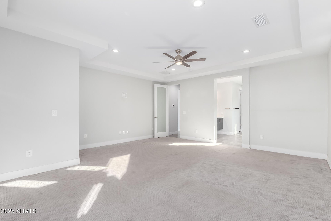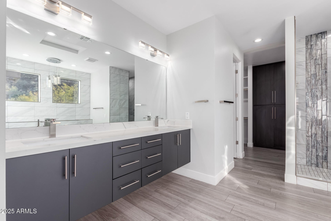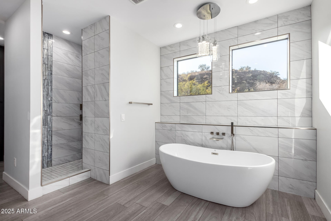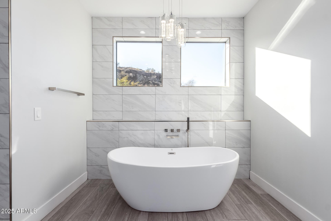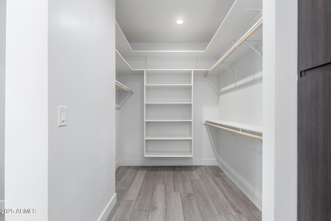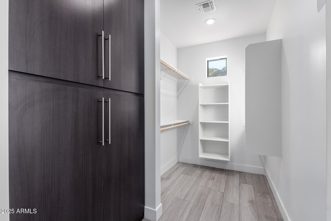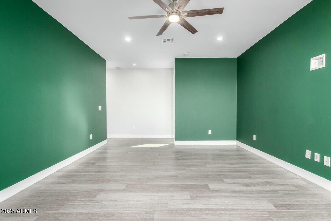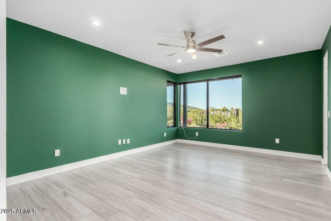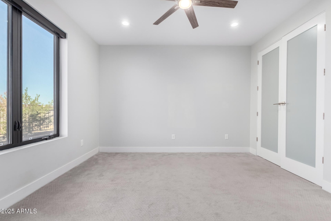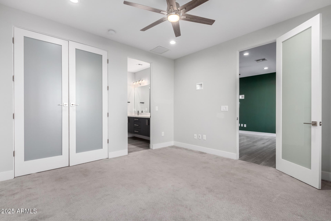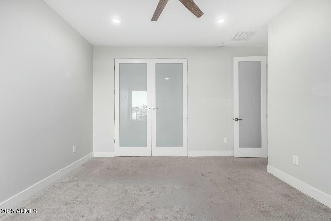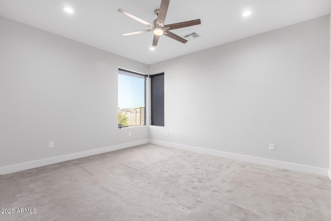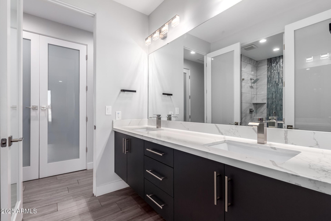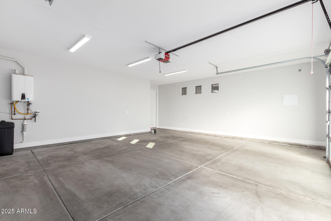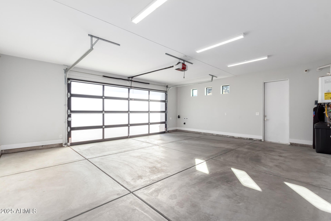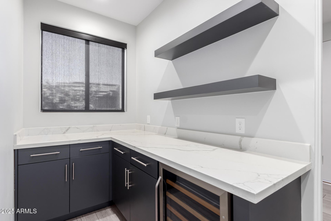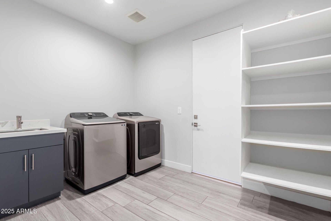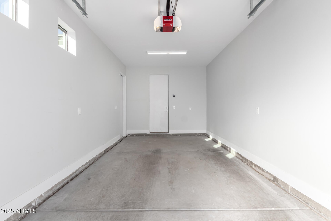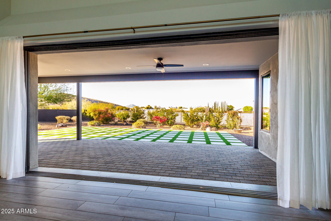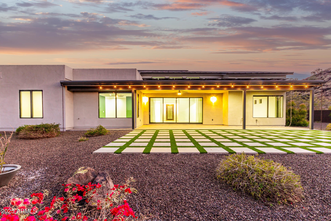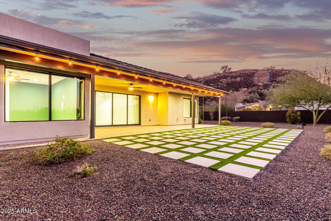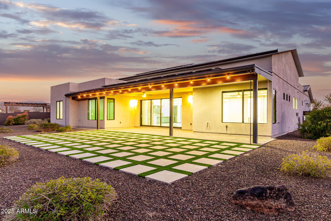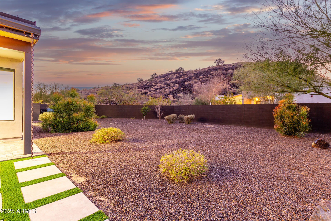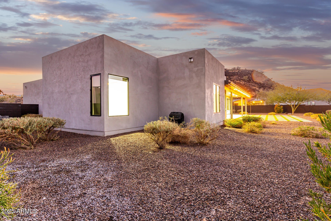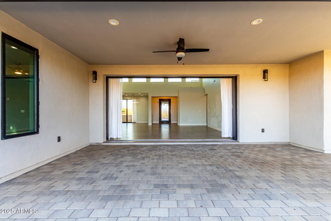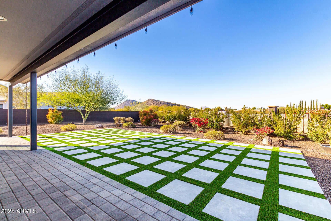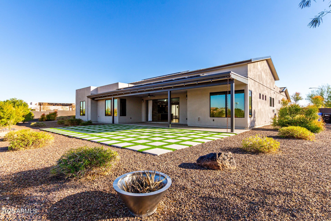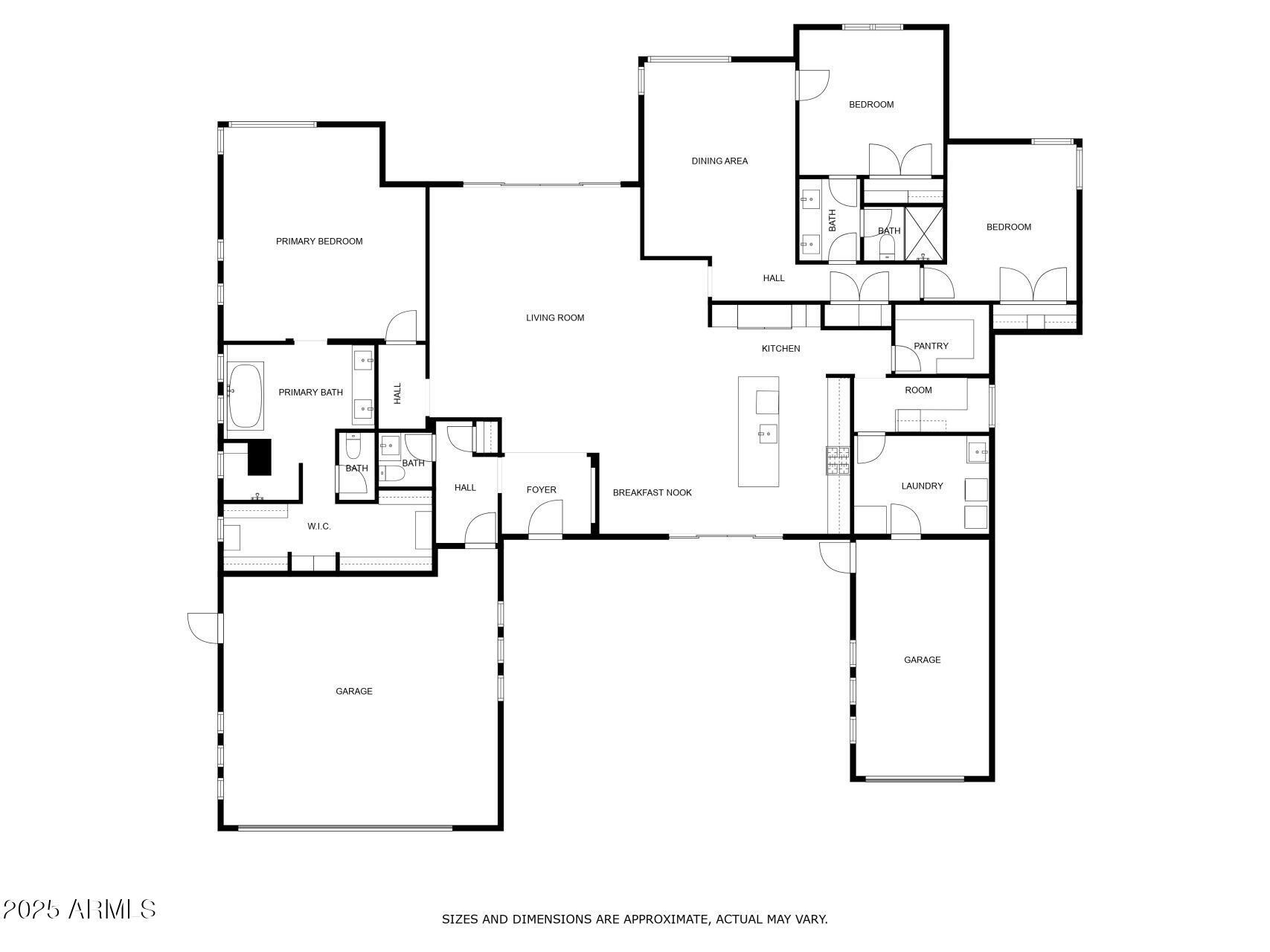$1,199,000 - 3918 W Bowen Avenue, Glendale
- 3
- Bedrooms
- 3
- Baths
- 2,944
- SQ. Feet
- 0.42
- Acres
Wow! Spectacular property on a cul-de-sac showcases unparalleled craftsmanship and a modern curb appeal that comprises frosted-tempered glass garage doors, pavers galore, and a gated entryway. The stunning interior boasts an immaculate open floor with a soaring ceiling, white wood-plank tile floors, and multiple sliding doors promoting a smooth transition to the outdoors for easy entertaining. The gourmet kitchen features high-end SS appliances, quartz counters, and a waterfall island. The owner's suite hosts a lavish ensuite with floating dual vanity, freestanding tub, and custom walk-in closet. The carefully designed backyard offers breathtaking views of the sunsets behind the mtns. **60k in solar panels OWNED outright! The attention to detail on this home is incredible! You must see it
Essential Information
-
- MLS® #:
- 6803671
-
- Price:
- $1,199,000
-
- Bedrooms:
- 3
-
- Bathrooms:
- 3.00
-
- Square Footage:
- 2,944
-
- Acres:
- 0.42
-
- Year Built:
- 2020
-
- Type:
- Residential
-
- Sub-Type:
- Single Family - Detached
-
- Style:
- Contemporary
-
- Status:
- Active
Community Information
-
- Address:
- 3918 W Bowen Avenue
-
- Subdivision:
- VISION HILL ESTATES
-
- City:
- Glendale
-
- County:
- Maricopa
-
- State:
- AZ
-
- Zip Code:
- 85308
Amenities
-
- Utilities:
- APS,SW Gas3
-
- Parking Spaces:
- 3
-
- Parking:
- Dir Entry frm Garage, Electric Door Opener
-
- # of Garages:
- 3
-
- View:
- Mountain(s)
-
- Pool:
- None
Interior
-
- Interior Features:
- Eat-in Kitchen, No Interior Steps, Kitchen Island, Double Vanity, Full Bth Master Bdrm, Separate Shwr & Tub, High Speed Internet
-
- Heating:
- Natural Gas
-
- Cooling:
- Programmable Thmstat, Refrigeration
-
- Fireplaces:
- None
-
- # of Stories:
- 1
Exterior
-
- Exterior Features:
- Patio
-
- Lot Description:
- Desert Front, Cul-De-Sac, Dirt Back, Synthetic Grass Back
-
- Windows:
- Sunscreen(s), Dual Pane, Mechanical Sun Shds
-
- Roof:
- Metal
-
- Construction:
- Painted, Stucco, Frame - Wood
School Information
-
- District:
- Deer Valley Unified District
-
- Elementary:
- Park Meadows Elementary School
-
- Middle:
- Deer Valley Middle School
-
- High:
- Barry Goldwater High School
Listing Details
- Listing Office:
- Russ Lyon Sotheby's International Realty
