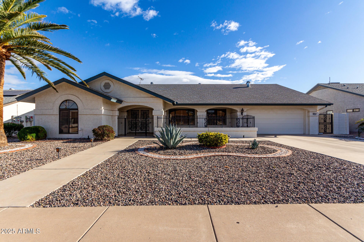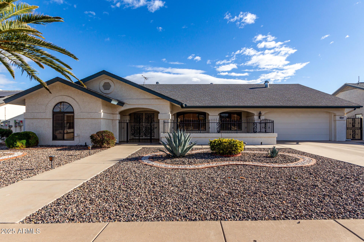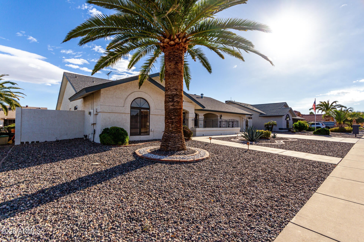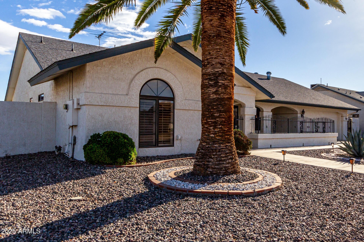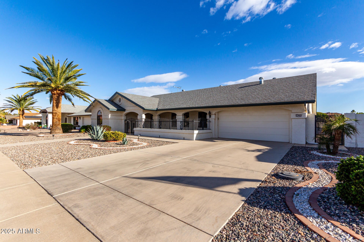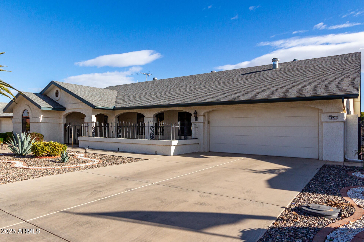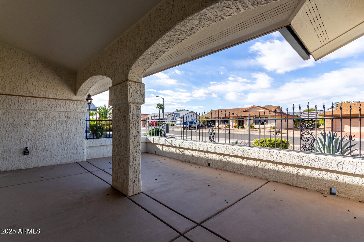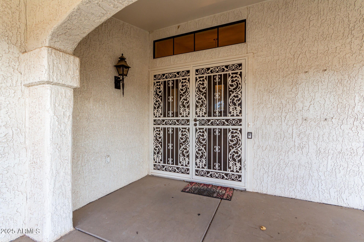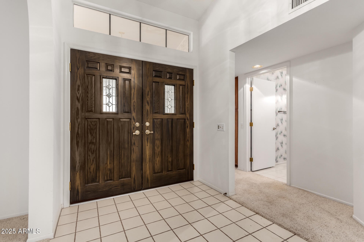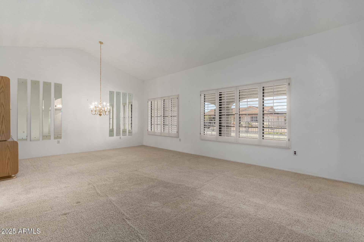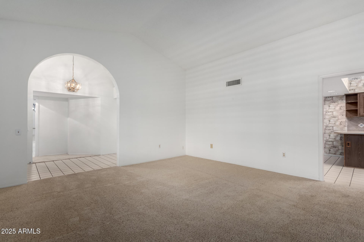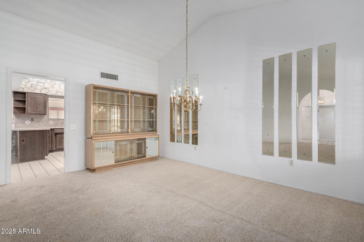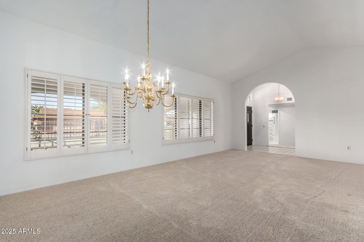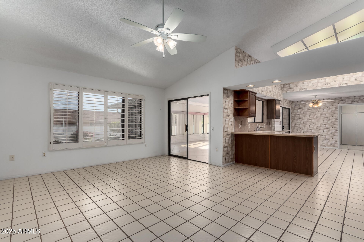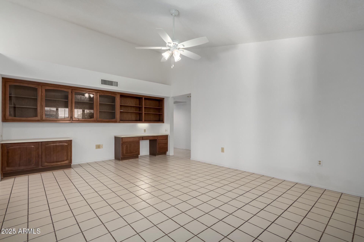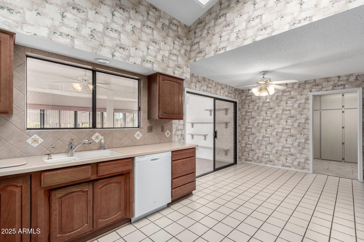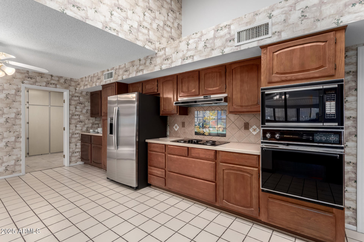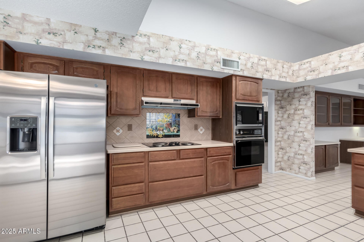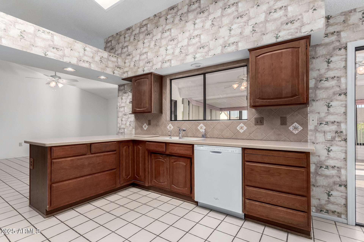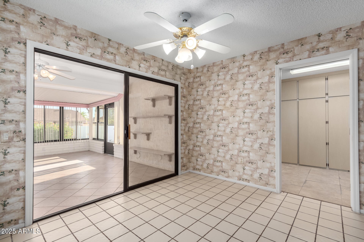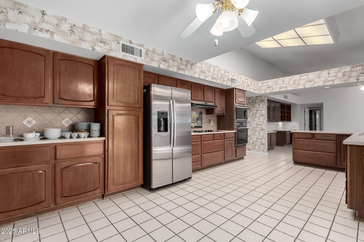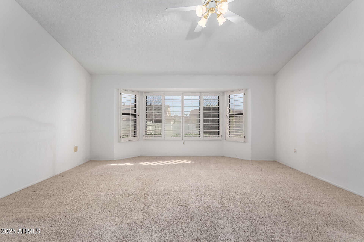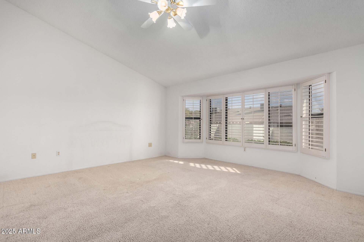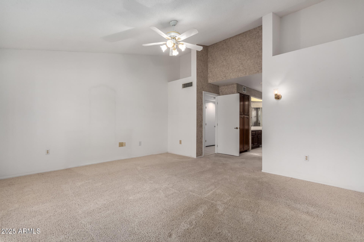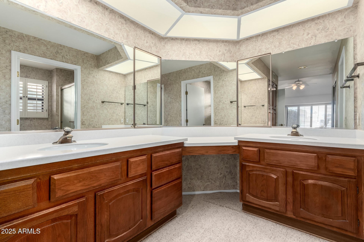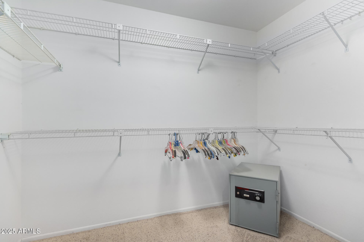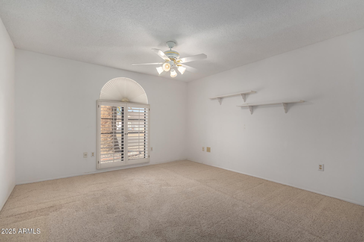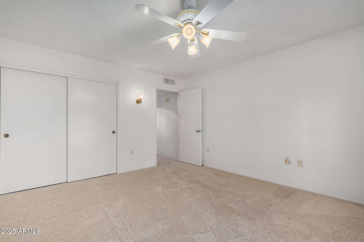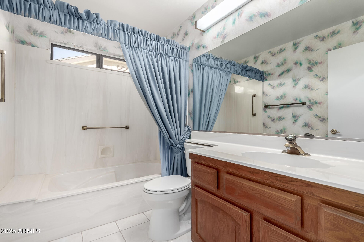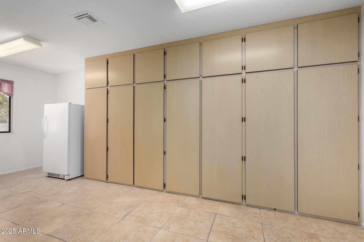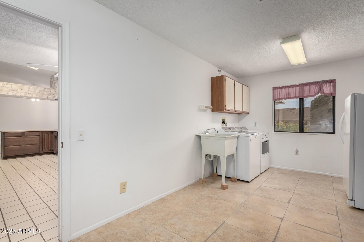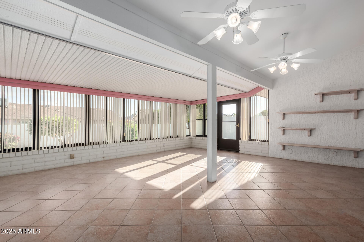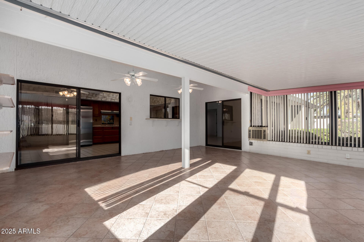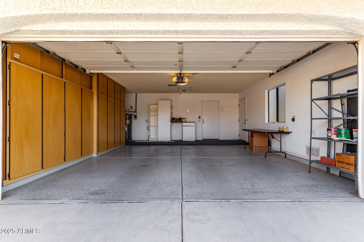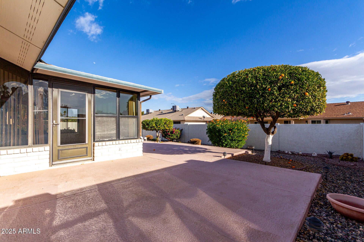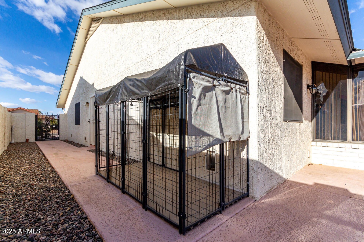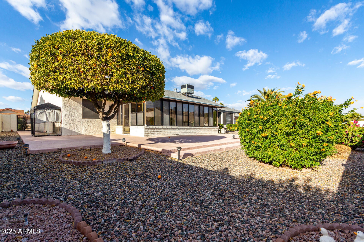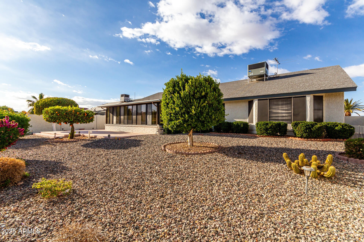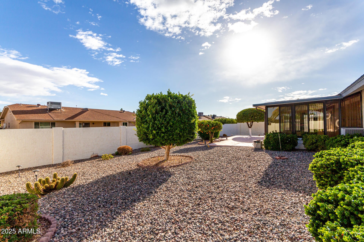$419,999 - 13907 W Terra Vista Drive, Sun City West
- 2
- Bedrooms
- 2
- Baths
- 2,133
- SQ. Feet
- 0.23
- Acres
HUGE PRICE REDUCTION- PRICED TO SELL! This charming home is ready to impress, with a private courtyard, vaulted ceilings, and plantation shutters throughout. Best of all, the seller has recently had ALL OF THE WALLPAPER REMOVED and the walls freshly painted as of March 25, 2025! Enjoy the convenience of being near recreation centers, golf courses, and shopping, making everyday living a breeze. Recent updates include a brand-new AC unit (just 1 year old) and a new water heater. The property offers a lifetime warranty on the windows and a transferrable roof warranty, giving you peace of mind for years to come.The beautifully landscaped yard, featuring citrus trees, is fully fenced, providing privacy and tranquility. This exceptional home also boasts a rare, fully enclosed all-season AZ room with a wall AC, offering year-round comfort and versatility for any use. For extra storage, the garage includes built-in cabinets to keep things organized. Don't miss out on this move-in-ready gem - it's the perfect blend of comfort, convenience, and modern updates!
Essential Information
-
- MLS® #:
- 6803768
-
- Price:
- $419,999
-
- Bedrooms:
- 2
-
- Bathrooms:
- 2.00
-
- Square Footage:
- 2,133
-
- Acres:
- 0.23
-
- Year Built:
- 1987
-
- Type:
- Residential
-
- Sub-Type:
- Single Family Residence
-
- Style:
- Spanish
-
- Status:
- Active
Community Information
-
- Address:
- 13907 W Terra Vista Drive
-
- Subdivision:
- SUN CITY WEST 35 LOT 1-411 TR A-G
-
- City:
- Sun City West
-
- County:
- Maricopa
-
- State:
- AZ
-
- Zip Code:
- 85375
Amenities
-
- Amenities:
- Racquetball, Golf, Community Spa, Community Spa Htd, Community Pool Htd, Community Pool, Tennis Court(s), Biking/Walking Path, Fitness Center
-
- Utilities:
- APS
-
- Parking Spaces:
- 2
-
- # of Garages:
- 2
-
- Pool:
- None
Interior
-
- Interior Features:
- High Speed Internet, Double Vanity, Eat-in Kitchen, Breakfast Bar, No Interior Steps, Vaulted Ceiling(s), Pantry, 3/4 Bath Master Bdrm, Laminate Counters
-
- Appliances:
- Electric Cooktop
-
- Heating:
- Electric
-
- Cooling:
- Central Air, Programmable Thmstat, Window/Wall Unit
-
- Fireplaces:
- None
-
- # of Stories:
- 1
Exterior
-
- Exterior Features:
- Private Yard
-
- Lot Description:
- Sprinklers In Rear, Sprinklers In Front, Desert Back, Desert Front, Gravel/Stone Front, Gravel/Stone Back, Auto Timer H2O Front, Auto Timer H2O Back
-
- Windows:
- Skylight(s), Low-Emissivity Windows, Solar Screens, Dual Pane
-
- Roof:
- Composition
-
- Construction:
- Wood Frame, Painted
School Information
-
- District:
- Adult
-
- Elementary:
- Adult
-
- Middle:
- Adult
-
- High:
- Adult
Listing Details
- Listing Office:
- Howe Realty
