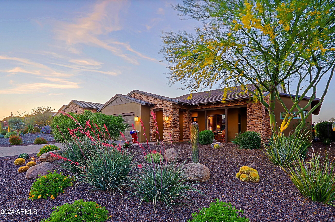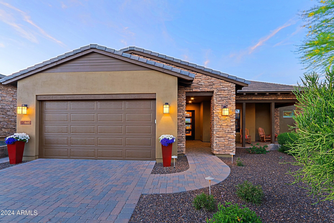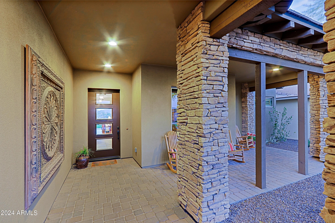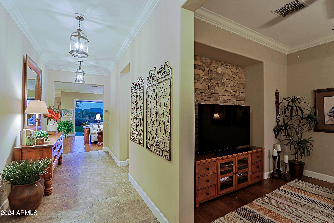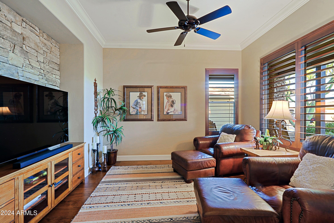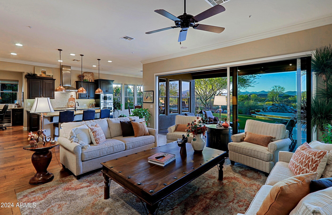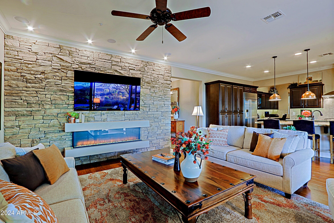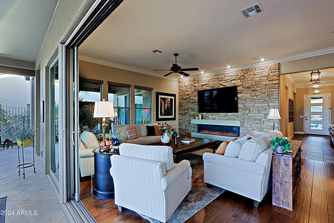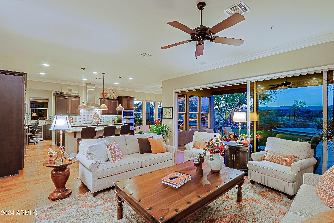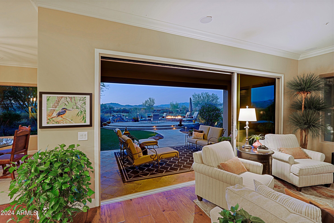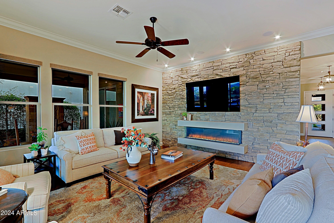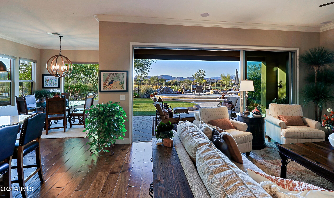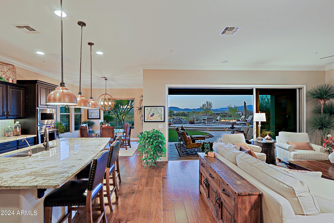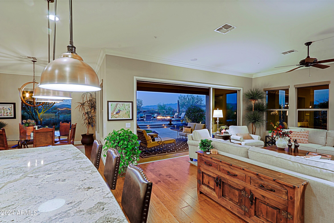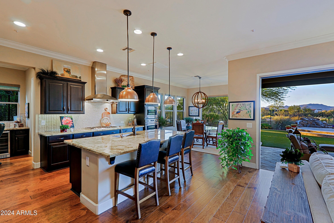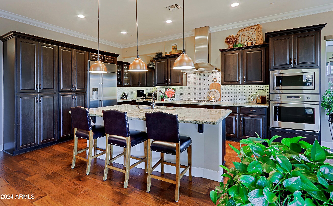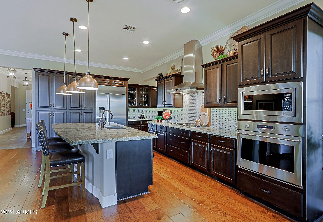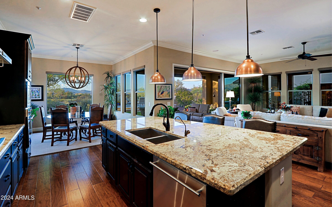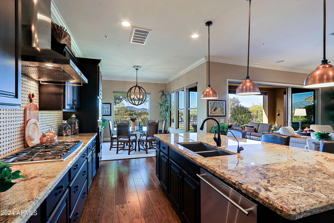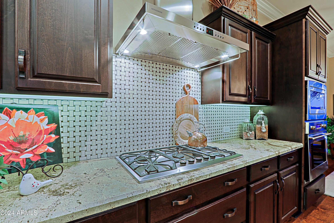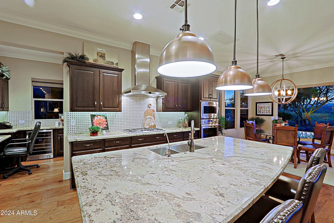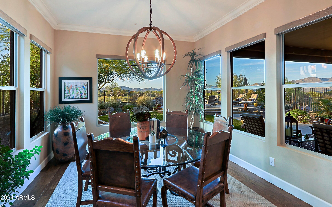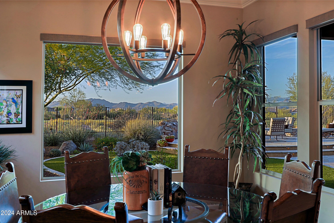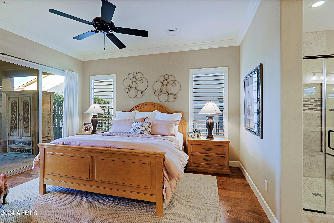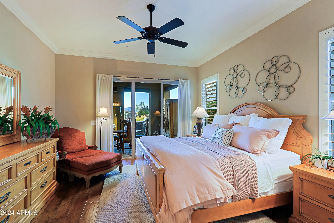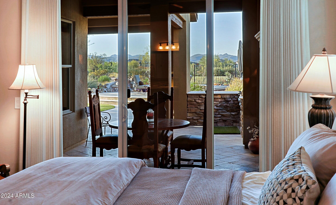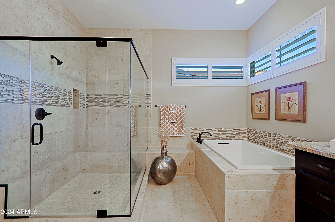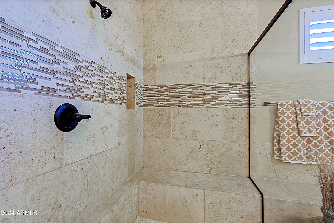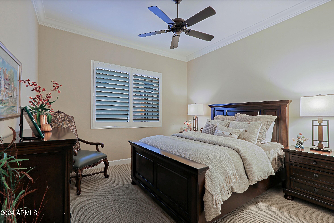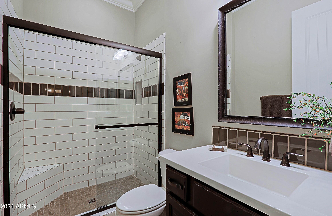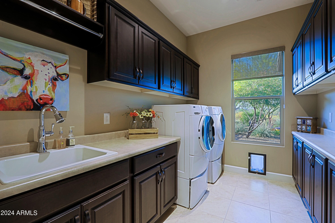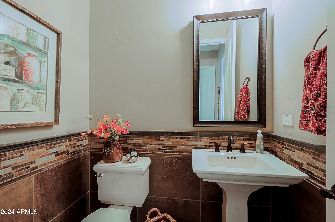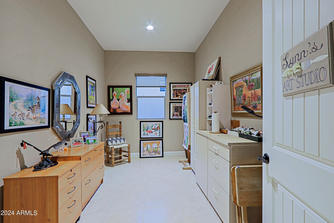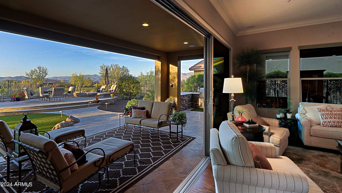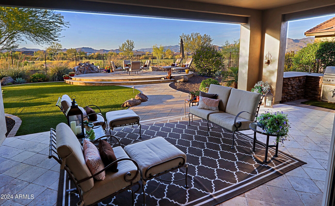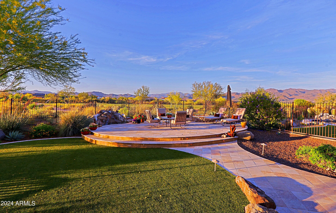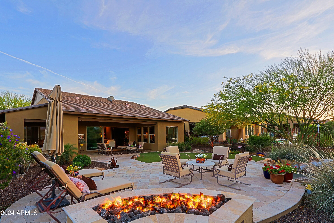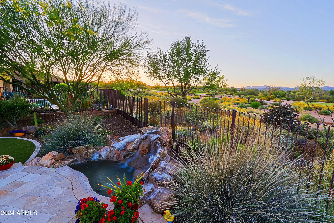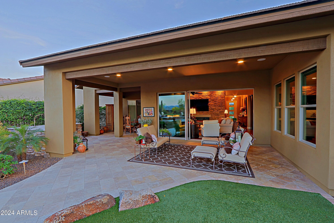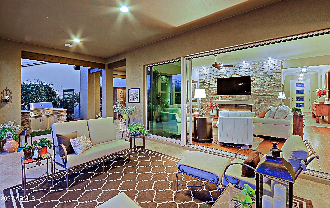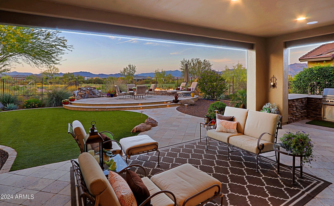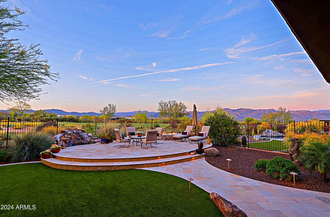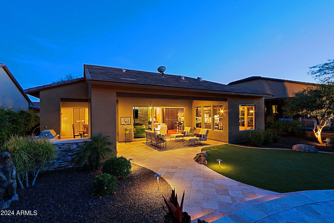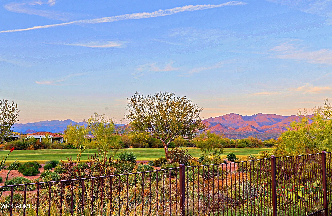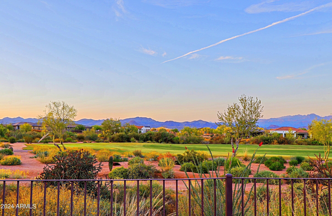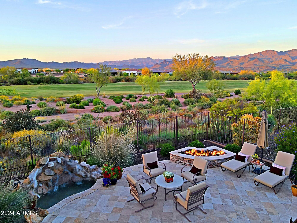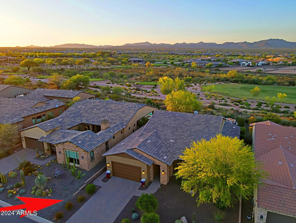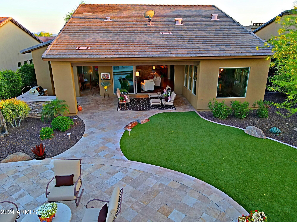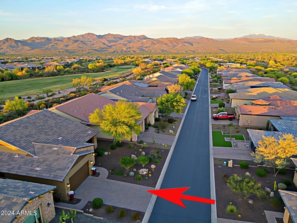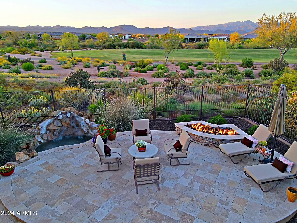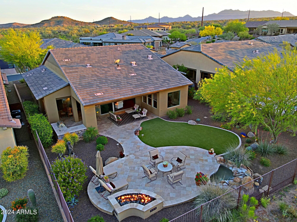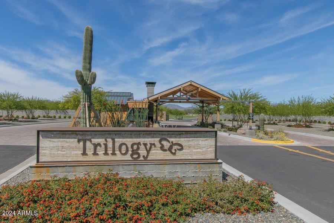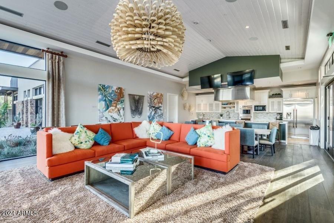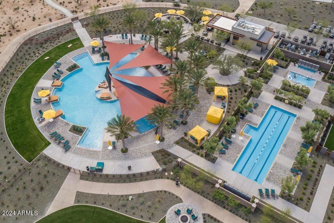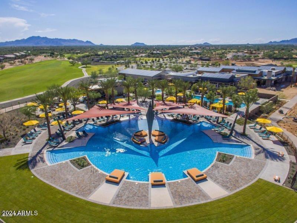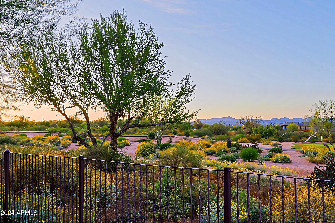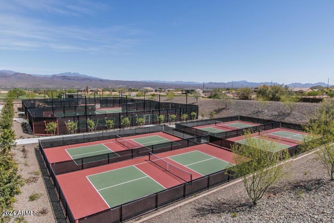$1,150,000 - 17716 E Silver Sage Lane, Rio Verde
- 2
- Bedrooms
- 3
- Baths
- 2,316
- SQ. Feet
- 0.23
- Acres
GOLF COURSE & MOUNTAIN VIEWS! This stunning 2-bedroom. 2.5 bath home with office and bonus space boasts spectacular views of the Tonto National Forest. Located on the 11th hole, this move in ready property welcomes you with a spacious great room featurning a coze fireplace. The gourmet kitchen shines wth upgraded Monogram appliances and recessed lighting, making it perfect for both everday cooking and entertaining. A versatile bonus space provides ample storage and can be transformed into your ideal workout room or art studio. The flexible den/office could serve as an optional bedroom, giving you multiple ways to customize the space to your needs. The luxurious primary suite offers upgraded window coverings, a generous walk-in closet, elegant double sinks, and beautiful granite counters. Step through the sliding wall of glass to discover an outdoor paradise with panoramic forest views. The premium outdoor living space has been thoughtfully designed with a built-in kitchen, inviting fire pit, and serene water feature. A large covered patio provides shade while multiple private seating areas allow you to fully enjoy the natural surroundings and golf course views
Essential Information
-
- MLS® #:
- 6803923
-
- Price:
- $1,150,000
-
- Bedrooms:
- 2
-
- Bathrooms:
- 3.00
-
- Square Footage:
- 2,316
-
- Acres:
- 0.23
-
- Year Built:
- 2016
-
- Type:
- Residential
-
- Sub-Type:
- Single Family - Detached
-
- Style:
- Contemporary
-
- Status:
- Active
Community Information
-
- Address:
- 17716 E Silver Sage Lane
-
- Subdivision:
- Trilogy at Verde River Golf & Social Club
-
- City:
- Rio Verde
-
- County:
- Maricopa
-
- State:
- AZ
-
- Zip Code:
- 85263
Amenities
-
- Amenities:
- Gated Community, Pickleball Court(s), Community Spa Htd, Community Spa, Community Pool Htd, Community Pool, Golf, Tennis Court(s), Biking/Walking Path, Clubhouse, Fitness Center
-
- Utilities:
- SRP,ButanePropane
-
- Parking Spaces:
- 4
-
- Parking:
- Dir Entry frm Garage, Electric Door Opener, Extnded Lngth Garage
-
- # of Garages:
- 2
-
- View:
- Mountain(s)
-
- Pool:
- None
Interior
-
- Interior Features:
- Breakfast Bar, 9+ Flat Ceilings, Drink Wtr Filter Sys, Fire Sprinklers, No Interior Steps, Roller Shields, Soft Water Loop, Kitchen Island, Double Vanity, Full Bth Master Bdrm, Separate Shwr & Tub, High Speed Internet, Granite Counters
-
- Heating:
- Electric
-
- Cooling:
- Both Refrig & Evap, Refrigeration
-
- Fireplace:
- Yes
-
- Fireplaces:
- Fire Pit, Living Room, Gas
-
- # of Stories:
- 1
Exterior
-
- Exterior Features:
- Covered Patio(s), Patio, Built-in Barbecue
-
- Lot Description:
- Sprinklers In Rear, Sprinklers In Front, Desert Back, Desert Front, On Golf Course, Auto Timer H2O Front, Auto Timer H2O Back, Irrigation Front, Irrigation Back
-
- Windows:
- ENERGY STAR Qualified Windows
-
- Roof:
- Concrete
-
- Construction:
- Blown Cellulose, Painted, Stucco, Stone, Frame - Wood, ICAT Recessed Lighting
School Information
-
- District:
- Cave Creek Unified District
-
- Elementary:
- Desert Sun Academy
-
- Middle:
- Desert Sun Academy
-
- High:
- Cactus Shadows High School
Listing Details
- Listing Office:
- Sonoran Properties Associates
