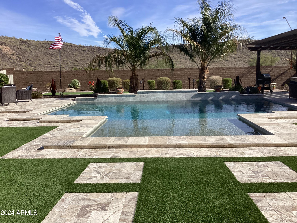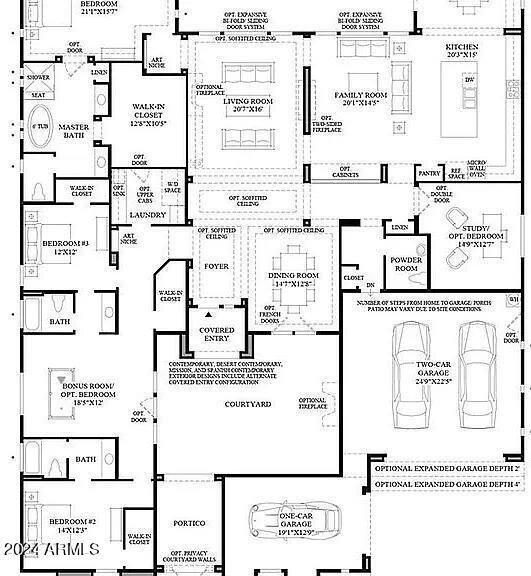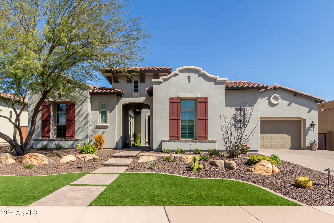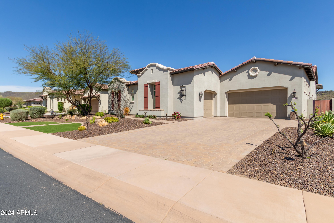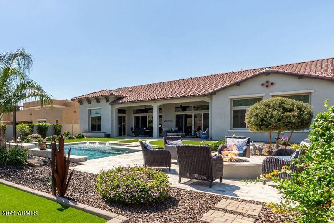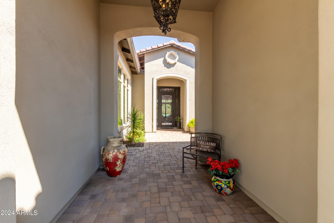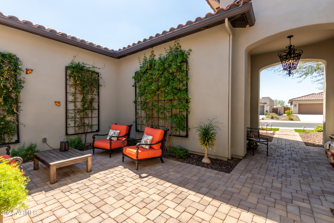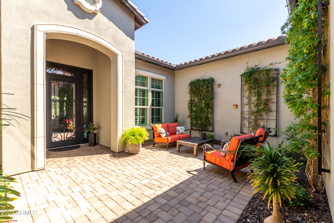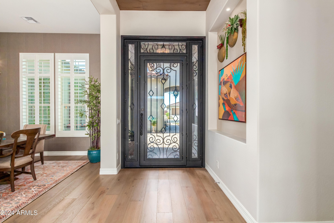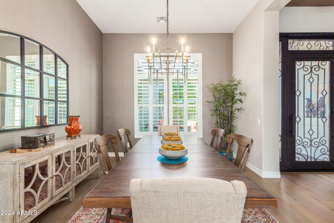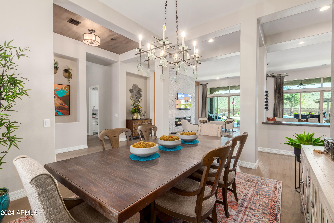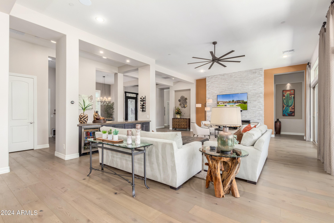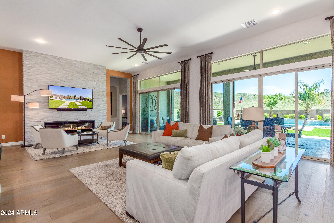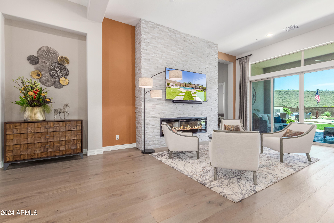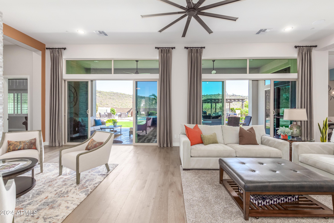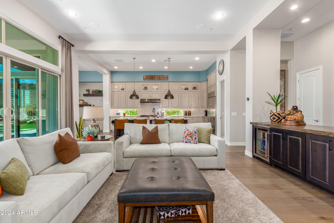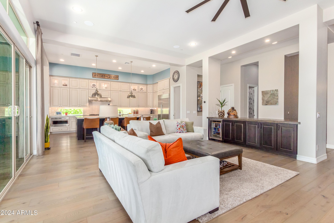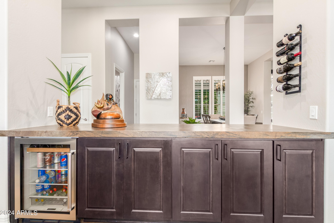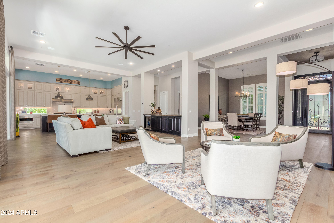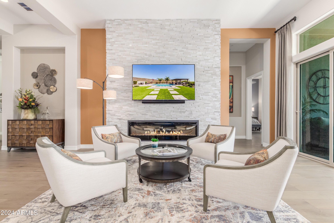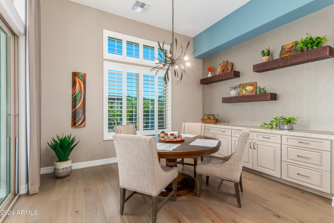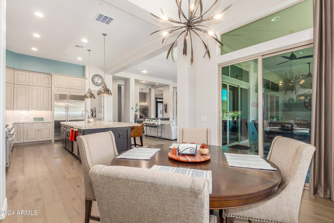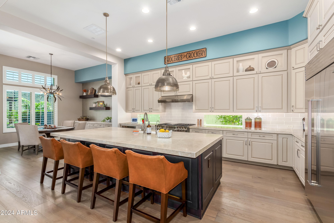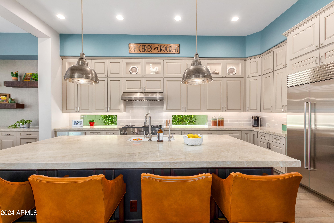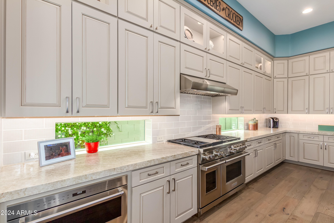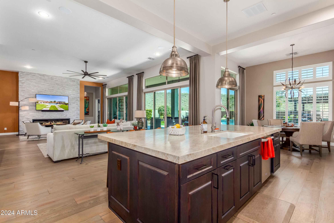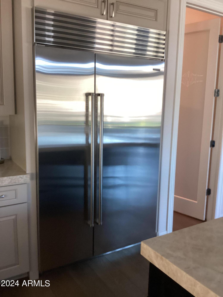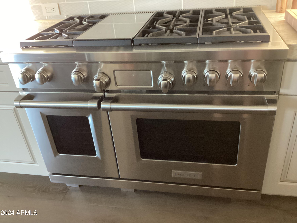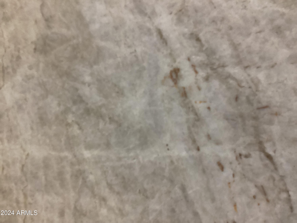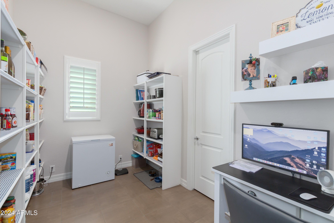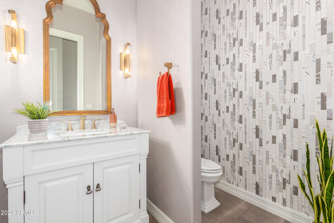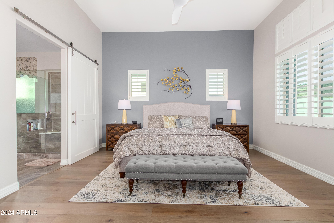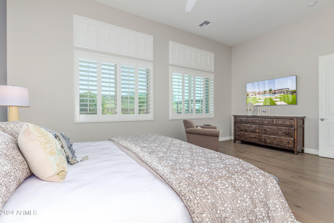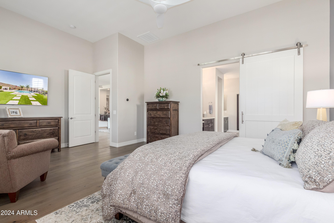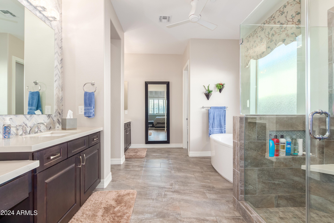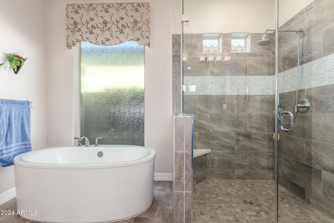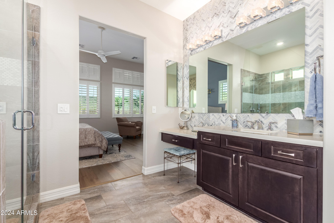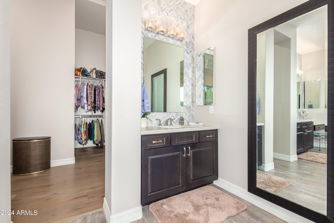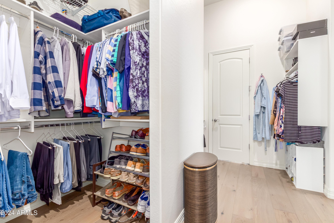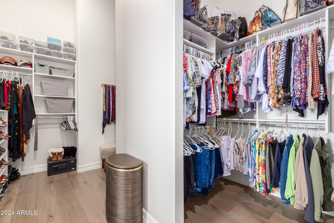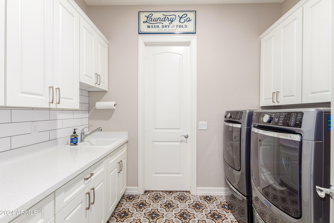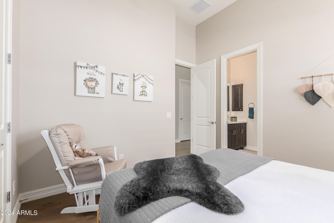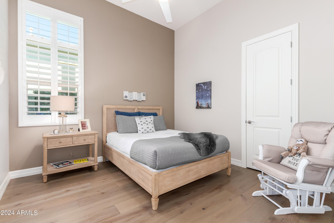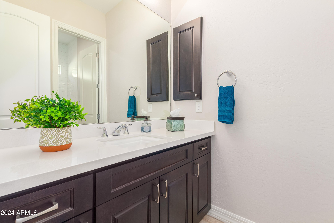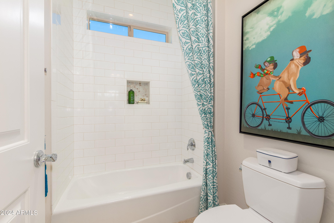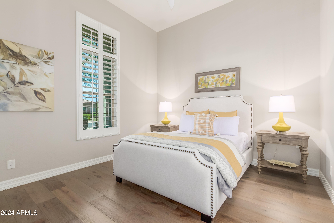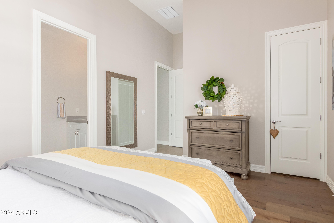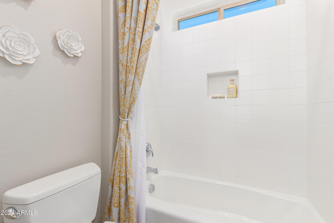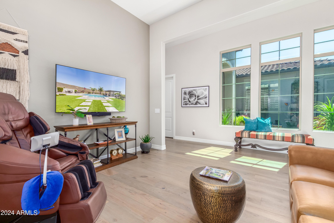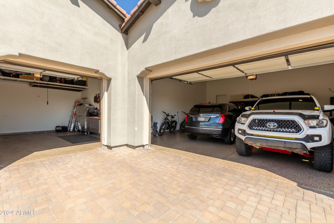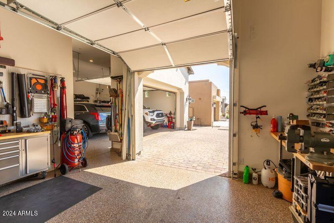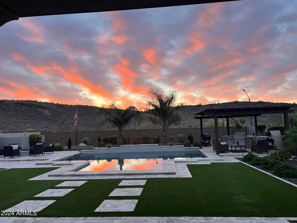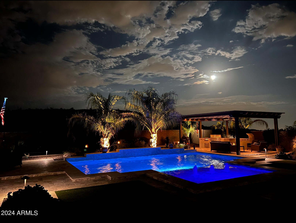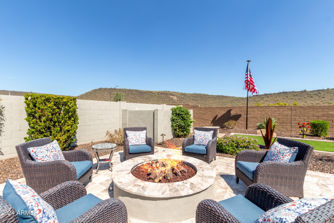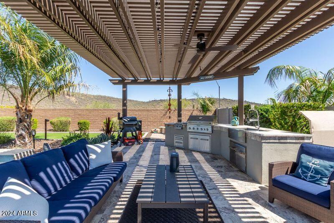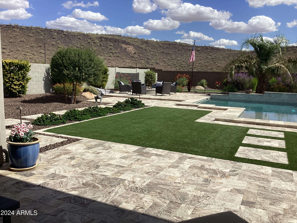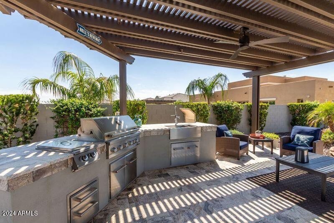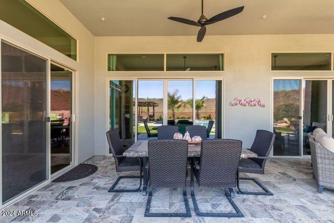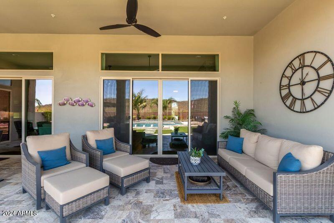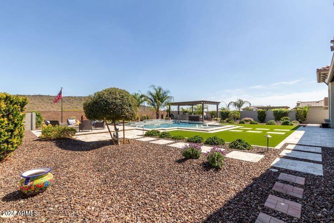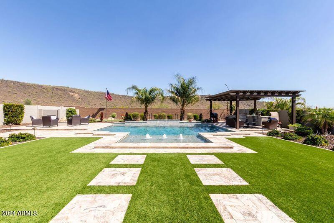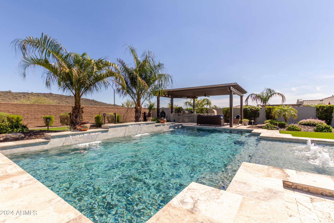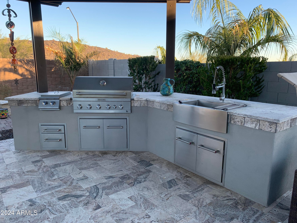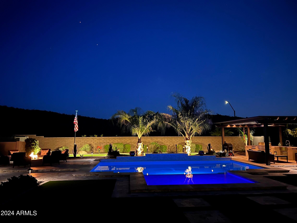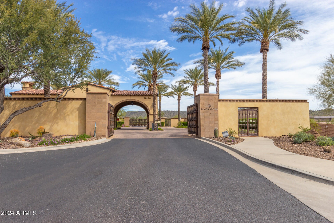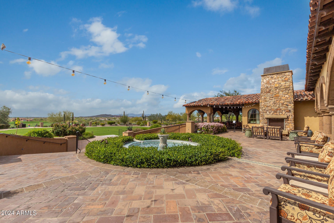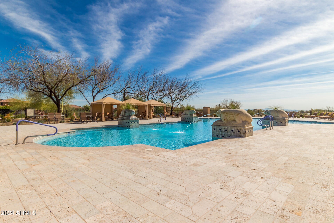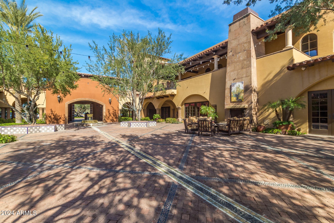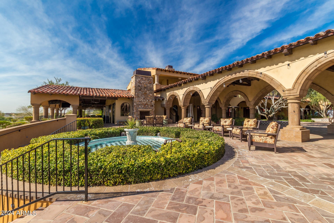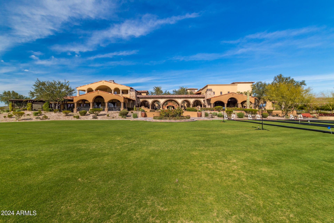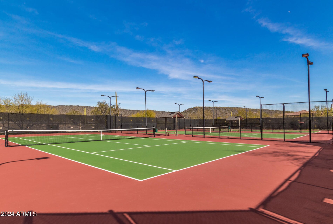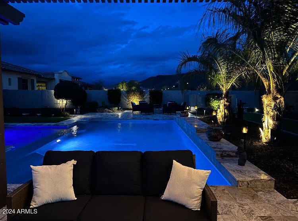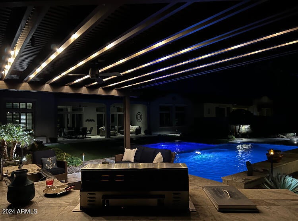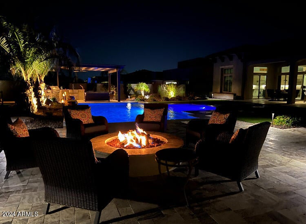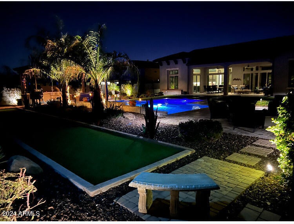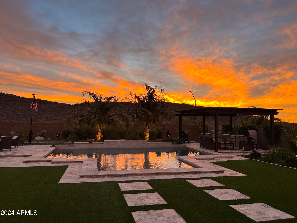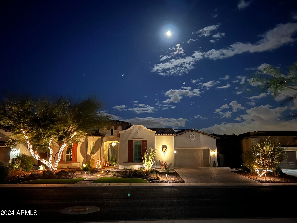$1,750,000 - 31023 N 117th Drive, Peoria
- 3
- Bedrooms
- 4
- Baths
- 3,836
- SQ. Feet
- 0.39
- Acres
You will need a sharp eye to identify all the upgrades in this Semi Custom Toll Bro luxury home in the prestigious guard gated golf course community of Blackstone Country Club. So many upgrades & options - to name a few - Each bdrm has en suite & walk-in closet, 52 panels OWNED Solar, ''A'' spark score, 3 AC units, custom iron entry door, 12' ceilings w/ transome windows t/o (custom upgrade), wood flooring, stone electric fireplace wall, Wolf/Sub Zero appliances, upgraded stacked cabinets w/ roll out shelving, plantation shutters, 20,000 gallon heated Pebbletec pool, gas firepit, outdoor kitchen, bocce ball area, lg patio, split 3 car over-sized garage w/ storage & epoxy coated floors, mature trees & shrubs & tons of travertine. Tons of added storage. List of all upgrades in doc section
Essential Information
-
- MLS® #:
- 6804022
-
- Price:
- $1,750,000
-
- Bedrooms:
- 3
-
- Bathrooms:
- 4.00
-
- Square Footage:
- 3,836
-
- Acres:
- 0.39
-
- Year Built:
- 2018
-
- Type:
- Residential
-
- Sub-Type:
- Single Family - Detached
-
- Status:
- Active
Community Information
-
- Address:
- 31023 N 117th Drive
-
- Subdivision:
- Blackstone at Vistancia Parcel B9
-
- City:
- Peoria
-
- County:
- Maricopa
-
- State:
- AZ
-
- Zip Code:
- 85383
Amenities
-
- Amenities:
- Gated Community, Pickleball Court(s), Community Pool Htd, Community Pool, Community Media Room, Guarded Entry, Golf, Tennis Court(s), Playground, Biking/Walking Path, Clubhouse, Fitness Center
-
- Utilities:
- APS,SW Gas3
-
- Parking Spaces:
- 5
-
- Parking:
- Dir Entry frm Garage, Electric Door Opener, Extnded Lngth Garage, Over Height Garage, Side Vehicle Entry
-
- # of Garages:
- 3
-
- View:
- Mountain(s)
-
- Has Pool:
- Yes
-
- Pool:
- Play Pool, Variable Speed Pump, Heated, Private
Interior
-
- Interior Features:
- Eat-in Kitchen, 9+ Flat Ceilings, Drink Wtr Filter Sys, Fire Sprinklers, No Interior Steps, Soft Water Loop, Kitchen Island, Double Vanity, Full Bth Master Bdrm, Separate Shwr & Tub, High Speed Internet, Smart Home, Granite Counters
-
- Heating:
- ENERGY STAR Qualified Equipment, Natural Gas
-
- Cooling:
- Ceiling Fan(s), ENERGY STAR Qualified Equipment, Programmable Thmstat, Refrigeration
-
- Fireplace:
- Yes
-
- Fireplaces:
- Other (See Remarks), Living Room
-
- # of Stories:
- 1
Exterior
-
- Exterior Features:
- Covered Patio(s), Gazebo/Ramada, Private Yard, Built-in Barbecue
-
- Lot Description:
- Sprinklers In Rear, Sprinklers In Front, Desert Back, Desert Front, Synthetic Grass Frnt, Synthetic Grass Back, Auto Timer H2O Front, Auto Timer H2O Back
-
- Windows:
- Sunscreen(s), Dual Pane, ENERGY STAR Qualified Windows, Low-E, Tinted Windows, Vinyl Frame
-
- Roof:
- Tile
-
- Construction:
- Painted, Stucco, Frame - Wood, Spray Foam Insulation
School Information
-
- District:
- Peoria Unified School District
-
- Elementary:
- Peoria Elementary School
-
- Middle:
- Peoria Elementary School
-
- High:
- Liberty High School
Listing Details
- Listing Office:
- West Usa Realty
