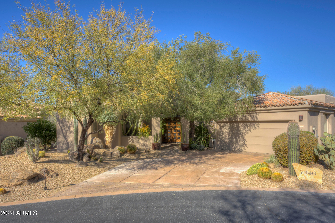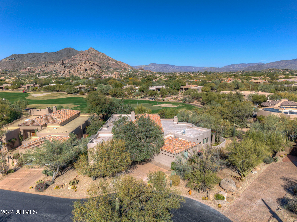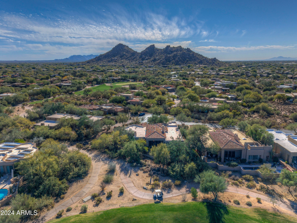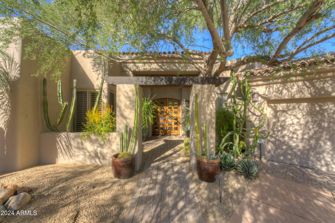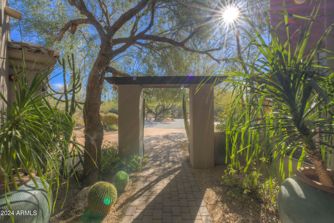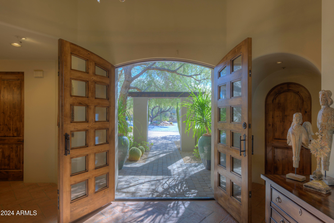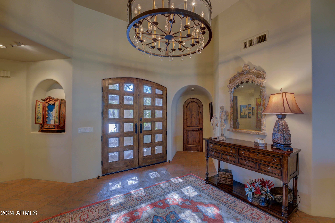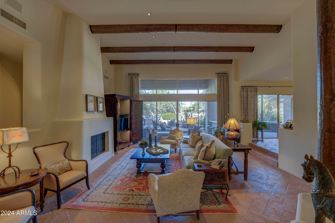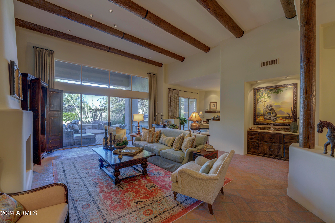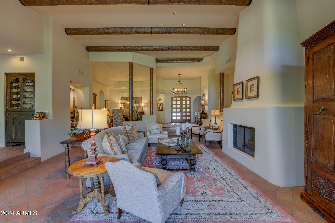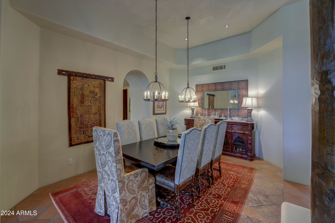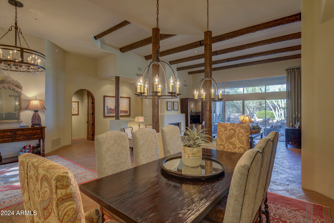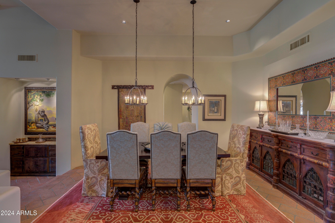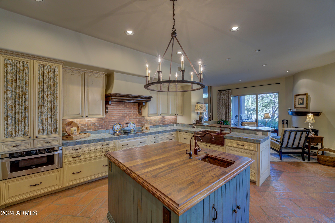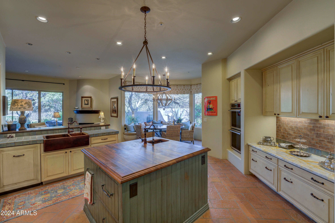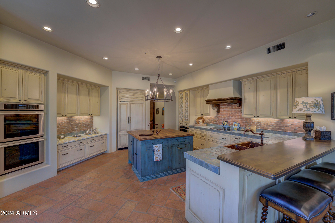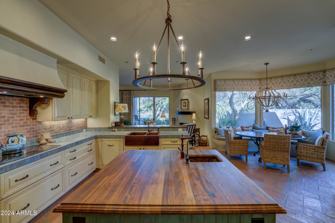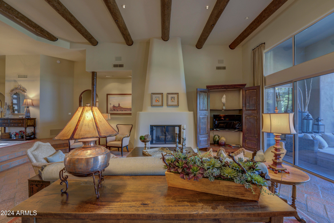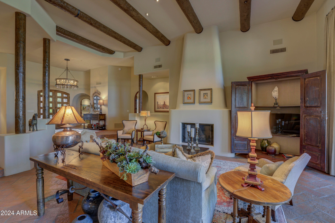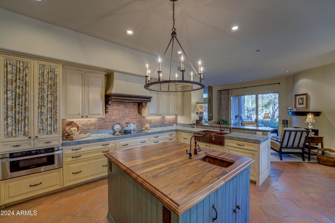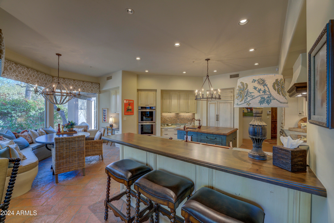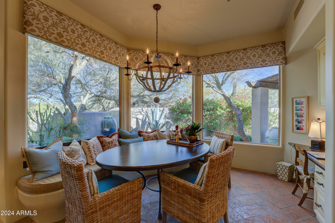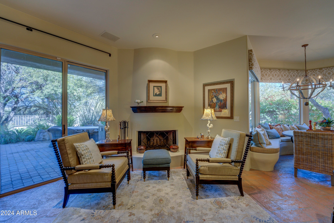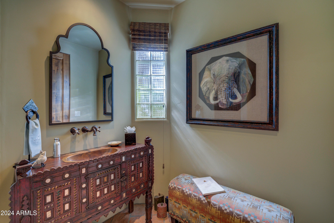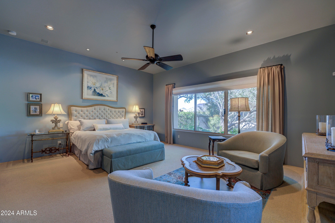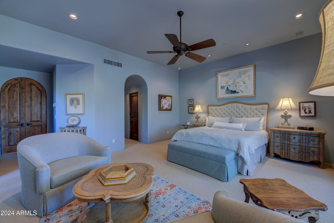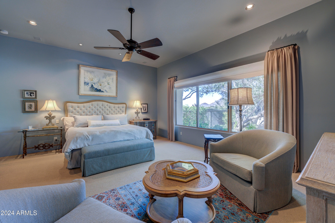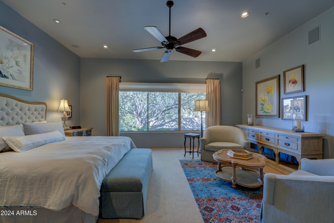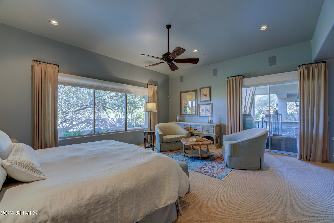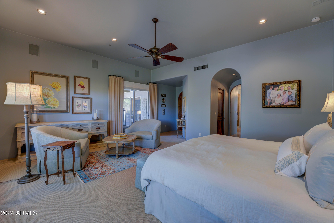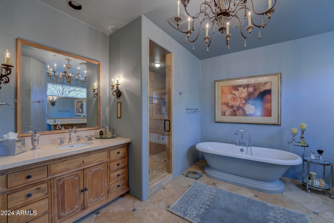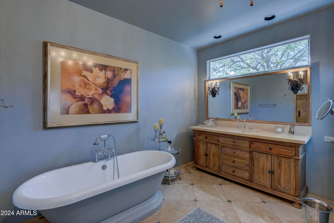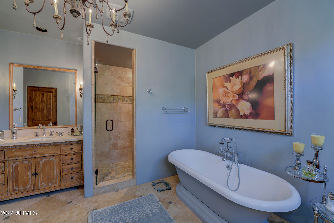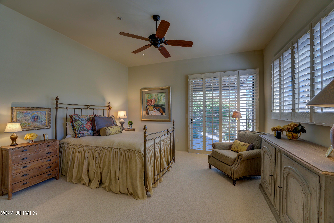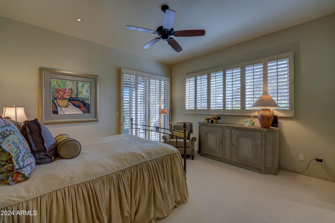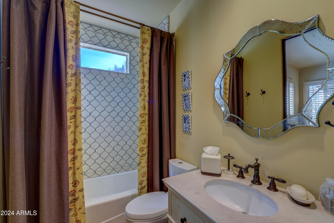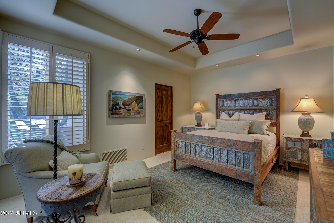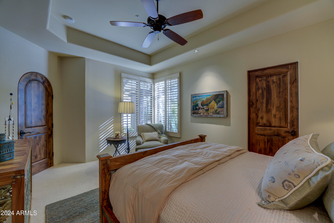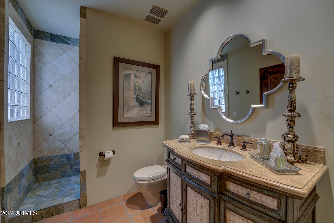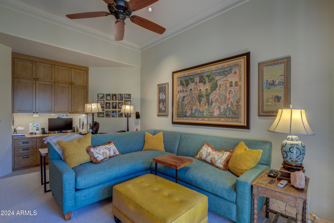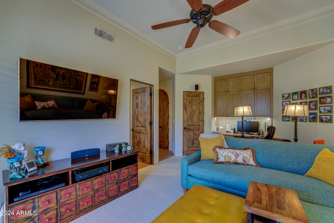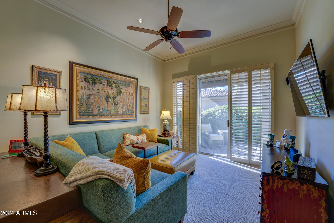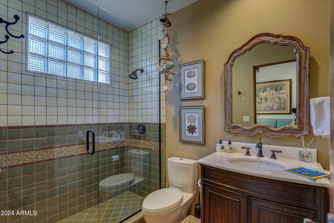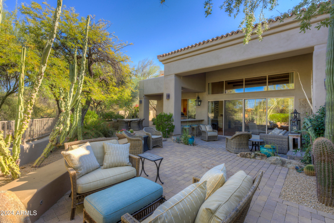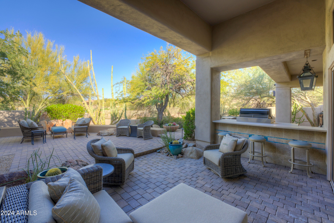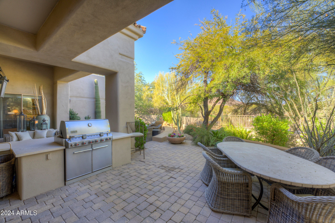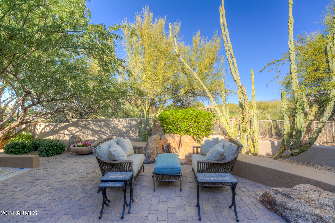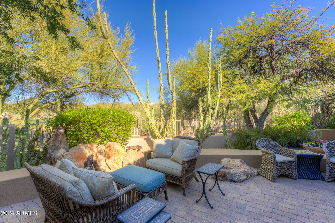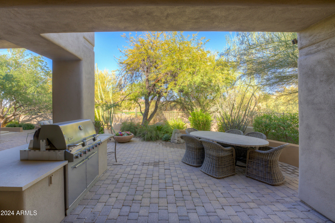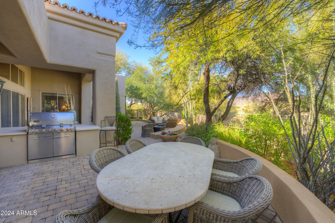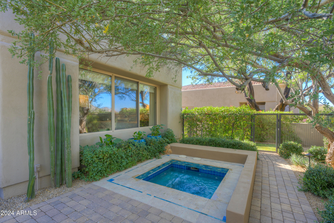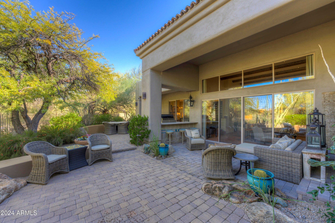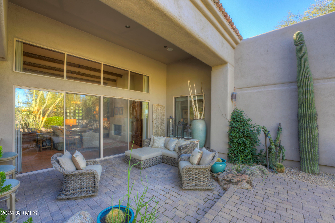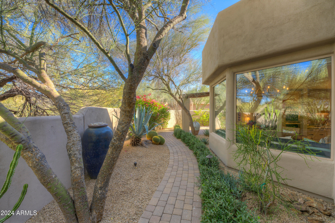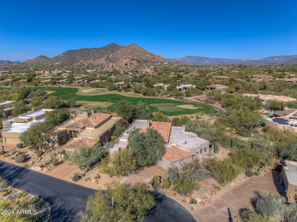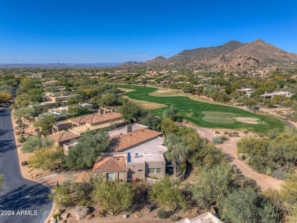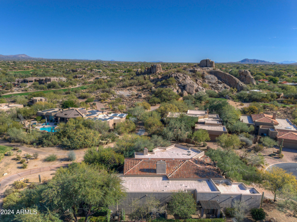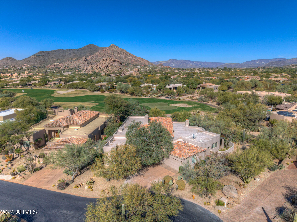$2,200,000 - 7546 E High Point Drive, Scottsdale
- 4
- Bedrooms
- 5
- Baths
- 3,760
- SQ. Feet
- 0.32
- Acres
This Boulders home is a study in warmth & sophistication. Rare combination of 4 bedrooms and 4 ½ baths, the finishes are beautifully curated. Oversized living space with handsome, wood burning fireplace, flows beautifully into dining room. Tremendous kitchen designed with every convenience; multiple dishwashers, ice makers, walnut block island with prep sink, beverage coolers and refrigerated drawers. Marble buffet top, ideal for prepping pastry. Charming family room with additional fireplace. Primary suite is a grand and offers two walk- in closets, spa like bath featuring beautiful free standing soaking tub. Guest rooms feature private patios with views of Black Mountain & the boulder pile. Back yard awash in mature desert landscaping affording privacy & beauty, discrete outdoor spa.
Essential Information
-
- MLS® #:
- 6804215
-
- Price:
- $2,200,000
-
- Bedrooms:
- 4
-
- Bathrooms:
- 5.00
-
- Square Footage:
- 3,760
-
- Acres:
- 0.32
-
- Year Built:
- 1992
-
- Type:
- Residential
-
- Sub-Type:
- Single Family - Detached
-
- Status:
- Active
Community Information
-
- Address:
- 7546 E High Point Drive
-
- Subdivision:
- The Boulders
-
- City:
- Scottsdale
-
- County:
- Maricopa
-
- State:
- AZ
-
- Zip Code:
- 85266
Amenities
-
- Amenities:
- Gated Community, Guarded Entry, Golf
-
- Utilities:
- APS,SW Gas3
-
- Parking Spaces:
- 2
-
- Parking:
- Attch'd Gar Cabinets, Electric Door Opener
-
- # of Garages:
- 2
-
- View:
- Mountain(s)
-
- Pool:
- None
Interior
-
- Interior Features:
- Breakfast Bar, 9+ Flat Ceilings, Drink Wtr Filter Sys, Fire Sprinklers, Kitchen Island, Pantry, Bidet, Double Vanity, Full Bth Master Bdrm, Separate Shwr & Tub, High Speed Internet, Granite Counters
-
- Heating:
- Natural Gas
-
- Cooling:
- Ceiling Fan(s), Refrigeration
-
- Fireplace:
- Yes
-
- Fireplaces:
- 2 Fireplace, Fire Pit, Family Room, Living Room, Gas
-
- # of Stories:
- 1
Exterior
-
- Exterior Features:
- Covered Patio(s), Patio, Private Street(s), Private Yard, Built-in Barbecue
-
- Lot Description:
- Sprinklers In Rear, Sprinklers In Front, Desert Back, Desert Front, On Golf Course, Cul-De-Sac
-
- Roof:
- Tile, Foam
-
- Construction:
- Painted, Stucco, Frame - Wood
School Information
-
- District:
- Cave Creek Unified District
-
- Elementary:
- Black Mountain Elementary School
-
- Middle:
- Sonoran Trails Middle School
-
- High:
- Cactus Shadows High School
Listing Details
- Listing Office:
- Russ Lyon Sotheby's International Realty
