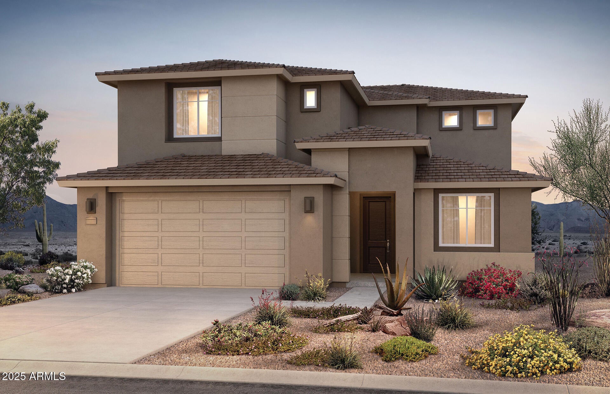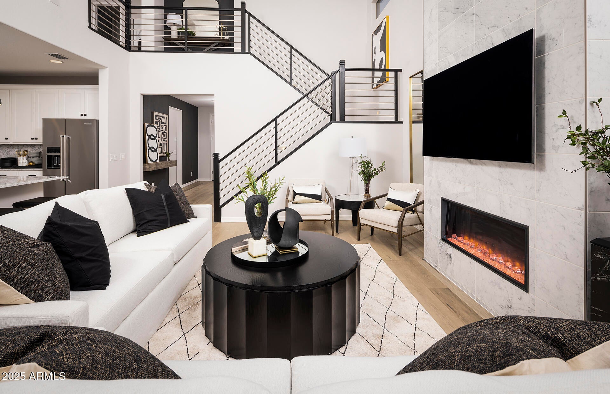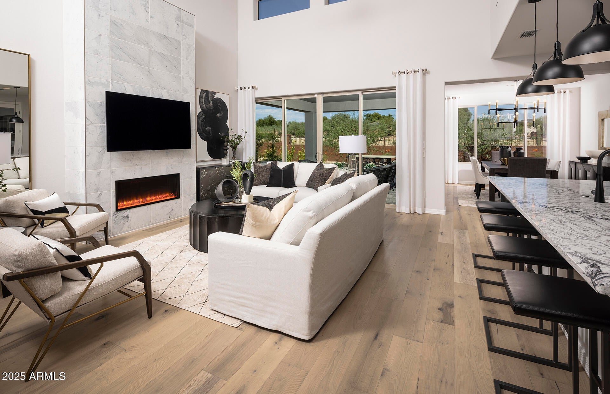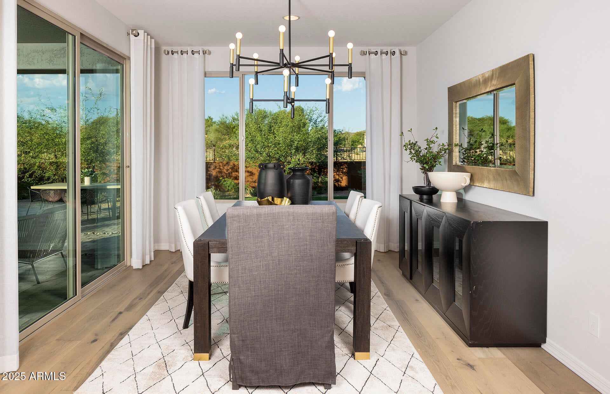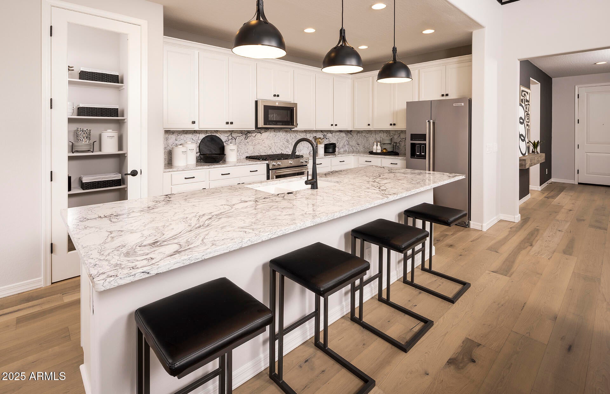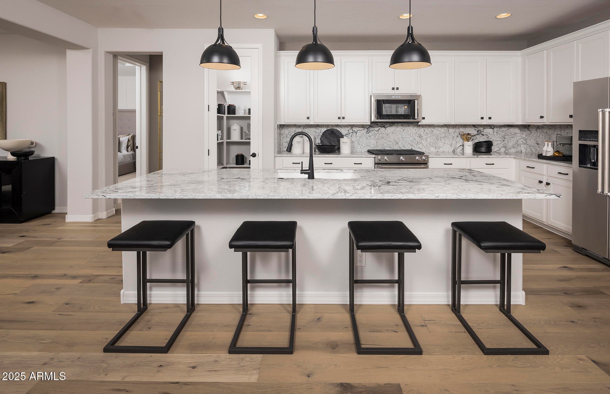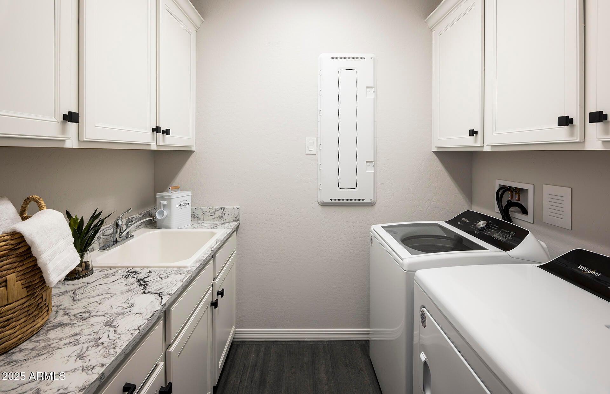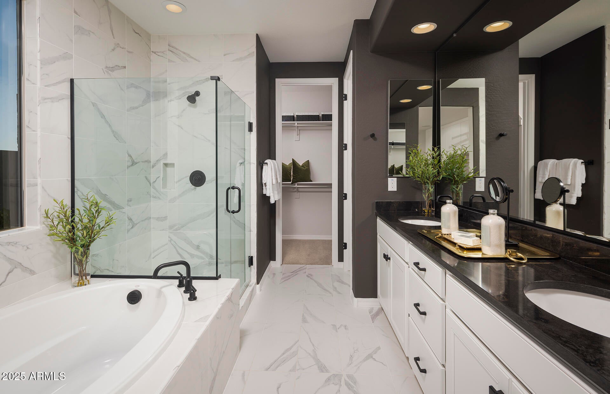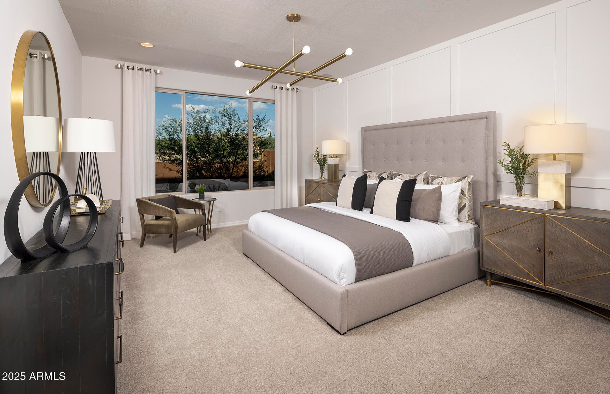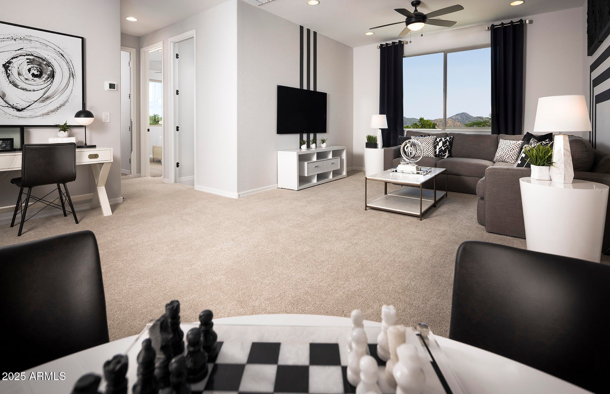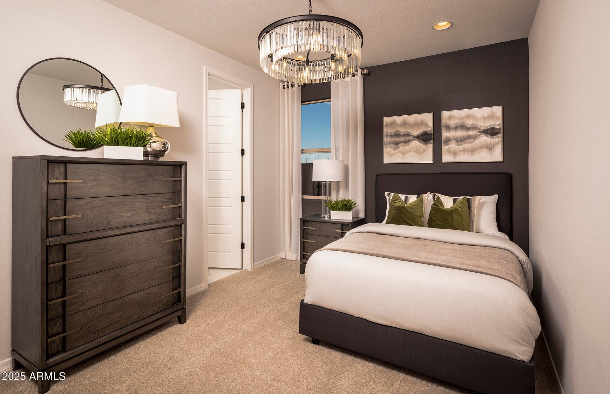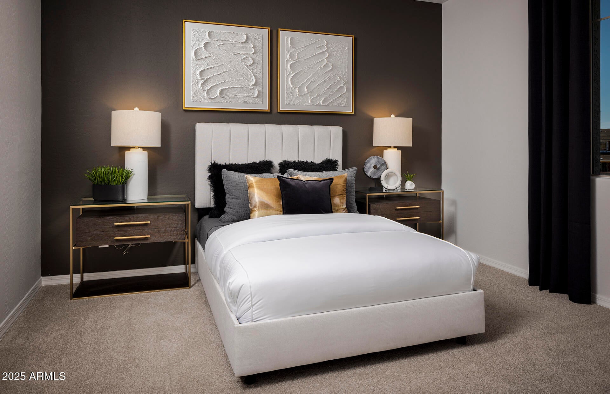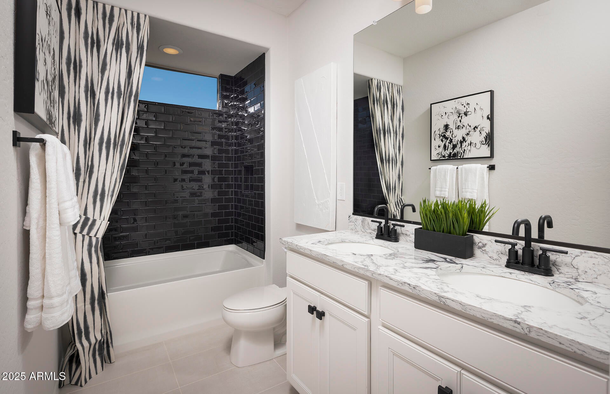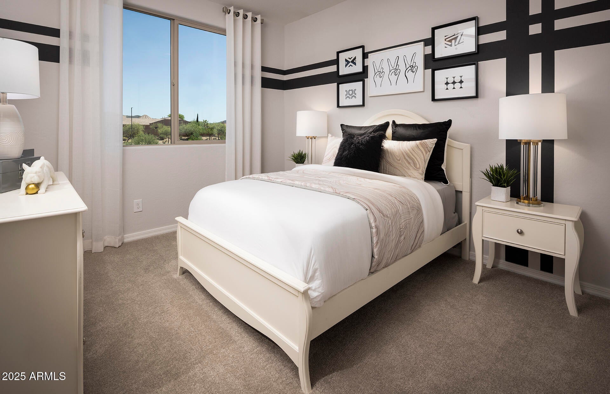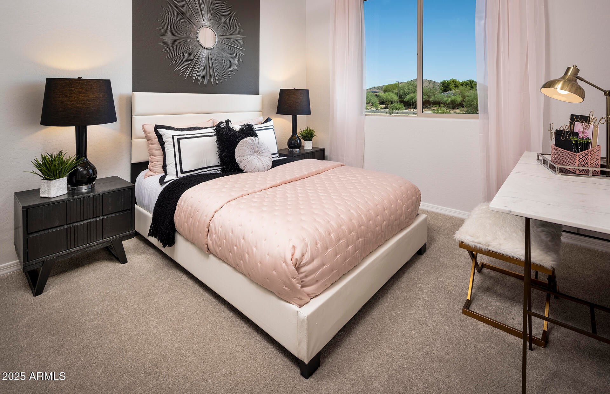$999,990 - 32355 N 19th Lane, Phoenix
- 5
- Bedrooms
- 5
- Baths
- 3,018
- SQ. Feet
- 0.17
- Acres
Move-in ready, former model home This popular two-story Prato design offers an exceptional layout. The owner's suite features a luxurious soaker tub and a separate walk-in shower, while an additional suite is conveniently located on the first floor. The chef's kitchen is a dream, showcasing white cabinets with crown molding, KitchenAid appliances w/gas cooktop. The main floor laundry includes cabinets, a sink, & comes complete with a washer/dryer. Enjoy cozy evenings by the fireplace in the gathering room or step through the center slider to the beautifully finished backyard. Upstairs, you'll find another suite, additional bedrooms, and a spacious loft. Neutral tones create a warm and inviting atmosphere throughout the home, and all installed lighting fixtures and ceiling fans included
Essential Information
-
- MLS® #:
- 6804280
-
- Price:
- $999,990
-
- Bedrooms:
- 5
-
- Bathrooms:
- 5.00
-
- Square Footage:
- 3,018
-
- Acres:
- 0.17
-
- Year Built:
- 2023
-
- Type:
- Residential
-
- Sub-Type:
- Single Family - Detached
-
- Style:
- Spanish
-
- Status:
- Active
Community Information
-
- Address:
- 32355 N 19th Lane
-
- Subdivision:
- COPPERLEAF PARCEL 1
-
- City:
- Phoenix
-
- County:
- Maricopa
-
- State:
- AZ
-
- Zip Code:
- 85085
Amenities
-
- Amenities:
- Gated Community, Community Pool, Tennis Court(s), Playground, Biking/Walking Path, Clubhouse
-
- Utilities:
- APS,SW Gas3
-
- Parking Spaces:
- 4
-
- Parking:
- Dir Entry frm Garage, Electric Door Opener
-
- # of Garages:
- 2
-
- View:
- Mountain(s)
-
- Pool:
- None
Interior
-
- Interior Features:
- Master Downstairs, Eat-in Kitchen, Breakfast Bar, 9+ Flat Ceilings, Soft Water Loop, Vaulted Ceiling(s), Kitchen Island, Double Vanity, Separate Shwr & Tub, High Speed Internet
-
- Heating:
- Natural Gas
-
- Cooling:
- Programmable Thmstat, Refrigeration
-
- Fireplace:
- Yes
-
- Fireplaces:
- 1 Fireplace, Family Room
-
- # of Stories:
- 2
Exterior
-
- Exterior Features:
- Covered Patio(s)
-
- Lot Description:
- Sprinklers In Front, Desert Front, Cul-De-Sac, Gravel/Stone Front, Auto Timer H2O Front
-
- Windows:
- Dual Pane, Low-E, Vinyl Frame
-
- Roof:
- Tile
-
- Construction:
- Blown Cellulose, Painted, Stucco, Frame - Wood
School Information
-
- District:
- Deer Valley Unified District
-
- Elementary:
- Sonoran Foothills School
-
- Middle:
- Sonoran Foothills School
-
- High:
- Barry Goldwater High School
Listing Details
- Listing Office:
- Pcd Realty, Llc
