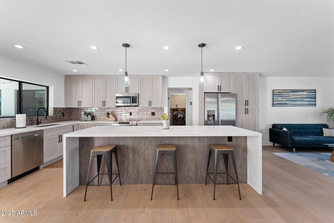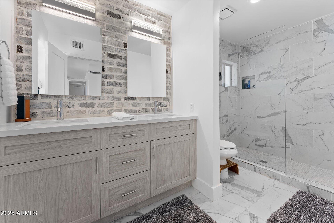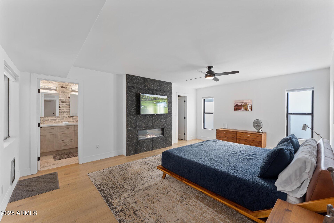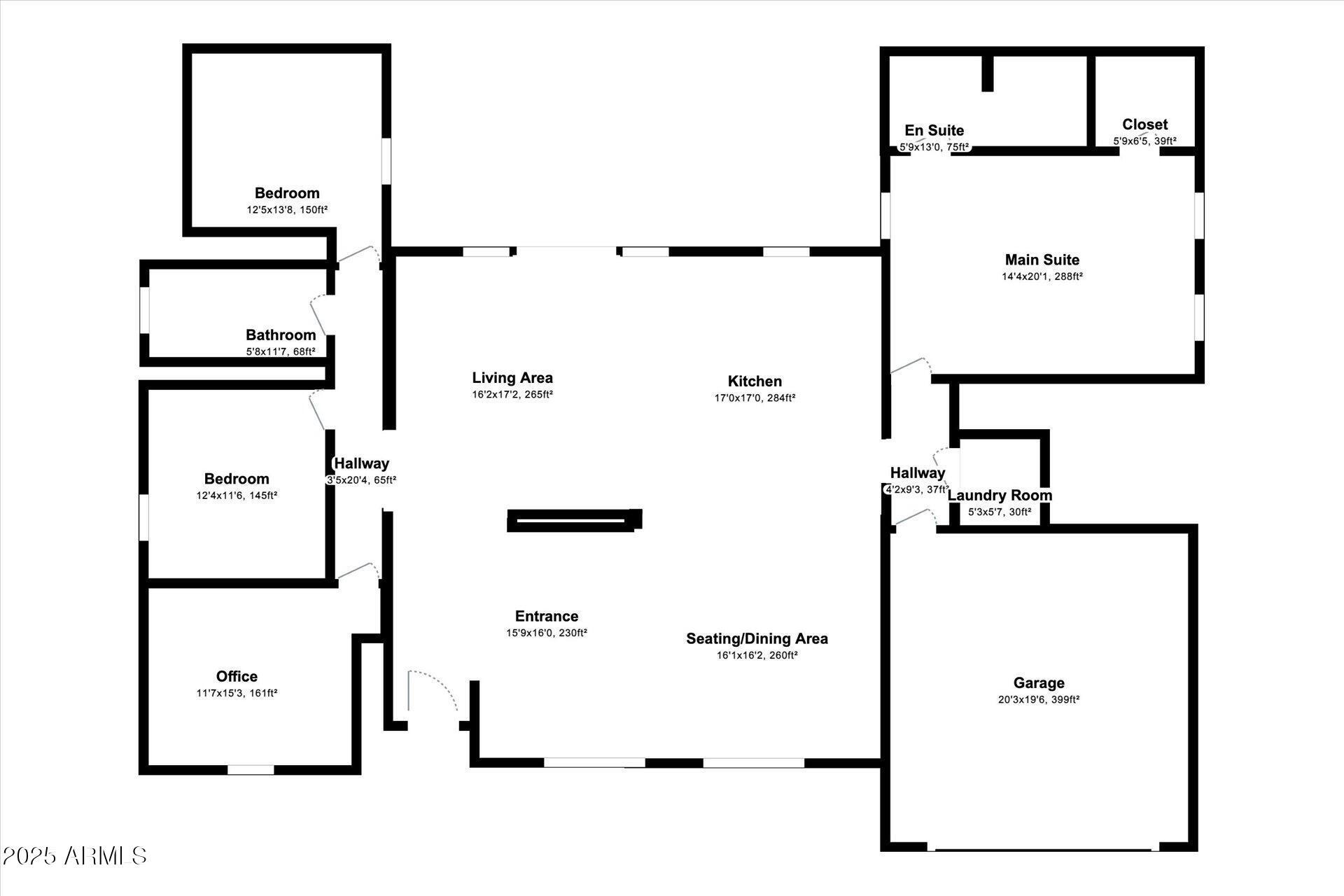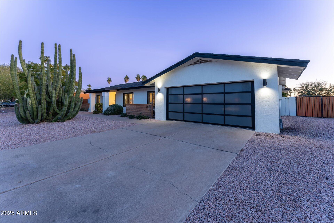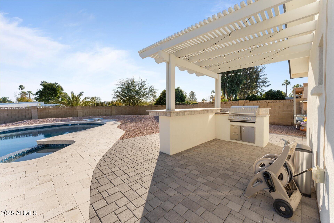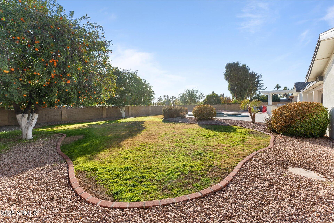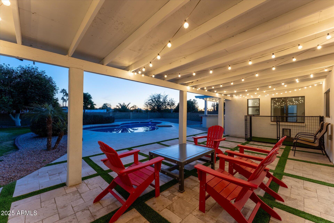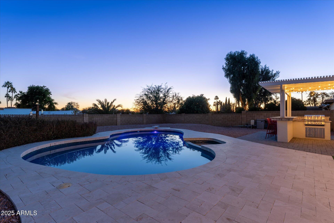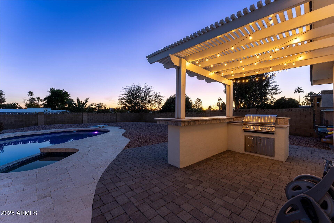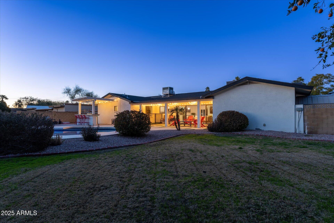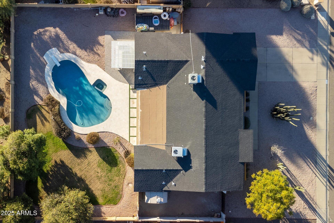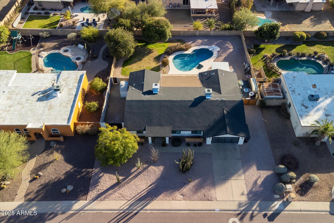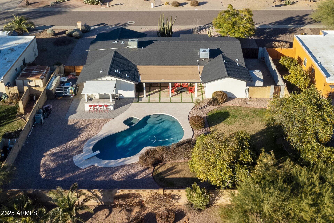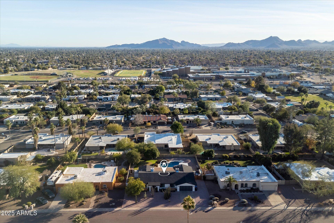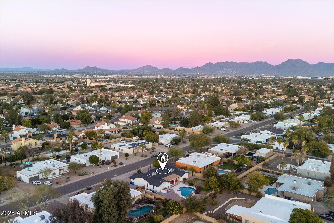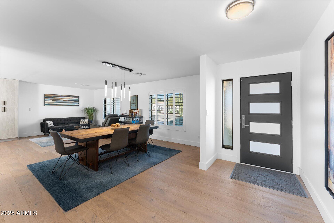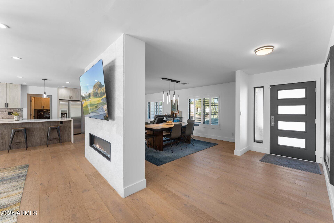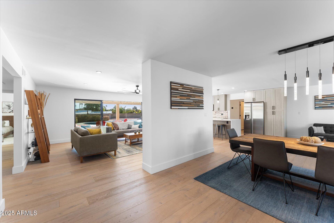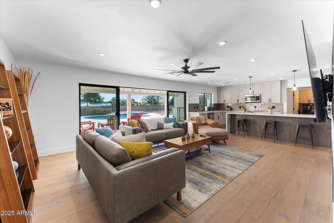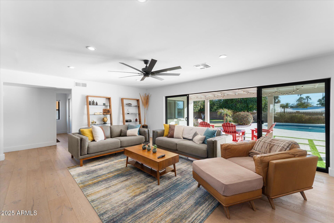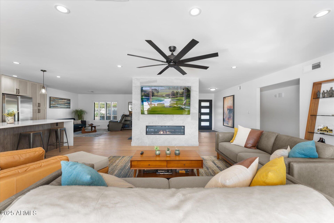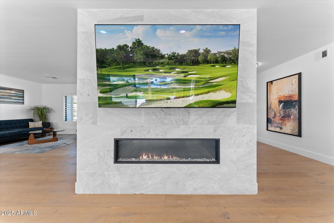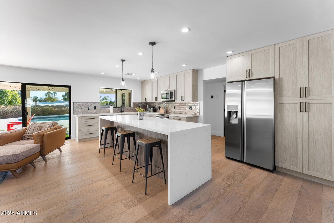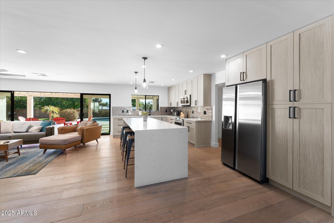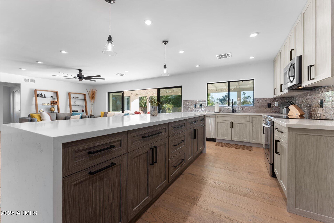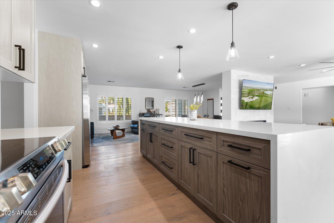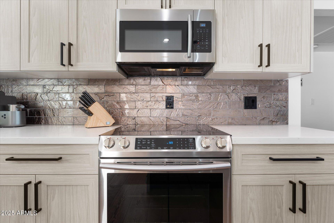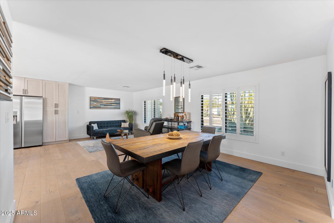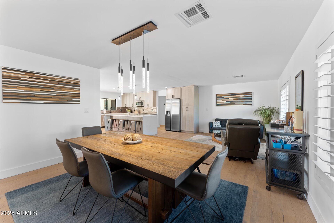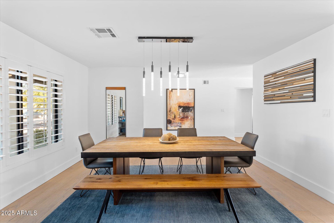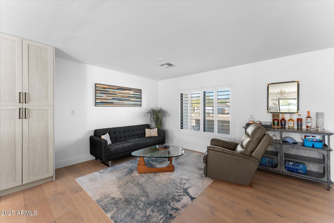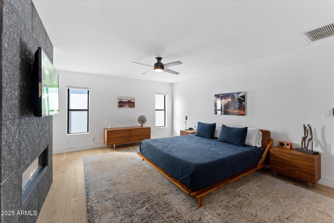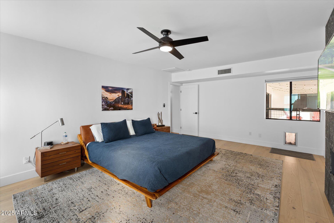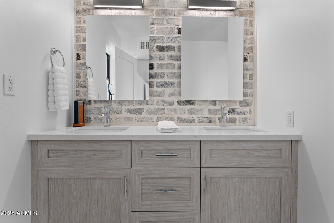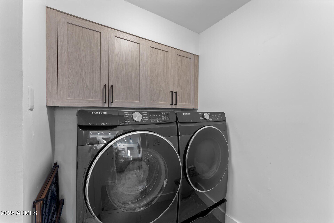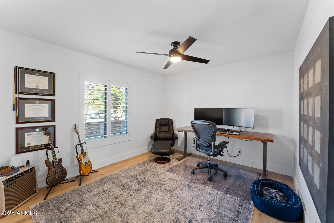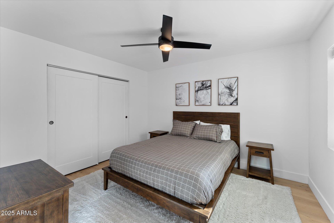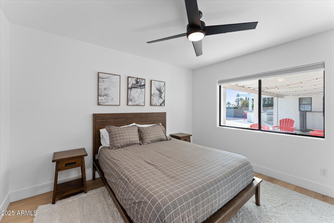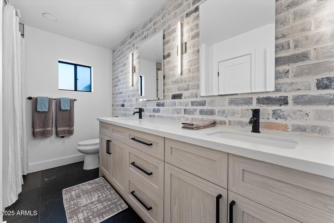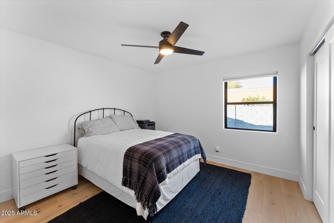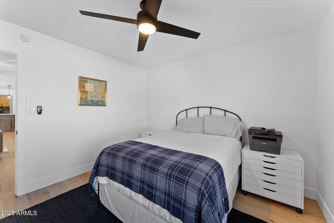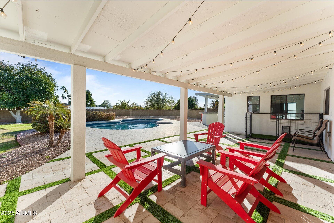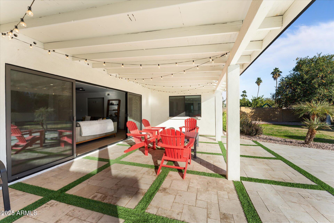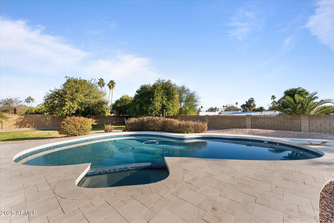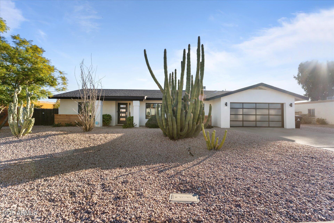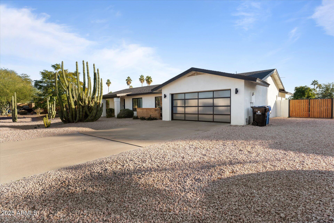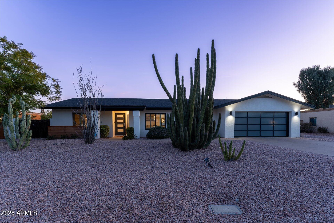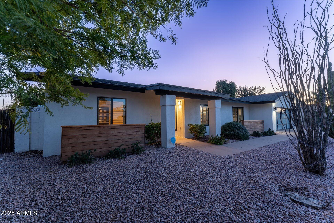$1,150,000 - 5717 E Justine Road, Scottsdale
- 4
- Bedrooms
- 2
- Baths
- 2,323
- SQ. Feet
- 0.32
- Acres
Beautifully updated home in a fantastic Scottsdale location all on a spacious .32 acre north/south lot. Open concept, split floor plan. Sunny kitchen with large island and waterfall countertop. Family room features expansive glass doors & electric fireplace. Striking engineered wood flooring. Large secondary bedrooms. Outdoor living at its finest with travertine paver patio & pool deck, heated diving pool & spa, grassy play area, fruit trees and built in BBQ. No HOA - RV gate to park your toys. 2 newer HVACs - 2017 & 2023. Most of the home updated in 2019 including roof, windows, kitchen, baths & pool/spa interior surfaces. BBQ, wood flooring in bedrooms & new pool pump added later. Enjoy the nearby shops and restaurants of Kierland and Scottsdale Quarter! Paradise Valley Schools.
Essential Information
-
- MLS® #:
- 6804312
-
- Price:
- $1,150,000
-
- Bedrooms:
- 4
-
- Bathrooms:
- 2.00
-
- Square Footage:
- 2,323
-
- Acres:
- 0.32
-
- Year Built:
- 1979
-
- Type:
- Residential
-
- Sub-Type:
- Single Family - Detached
-
- Status:
- Active Under Contract
Community Information
-
- Address:
- 5717 E Justine Road
-
- Subdivision:
- CACTUS GLEN 4
-
- City:
- Scottsdale
-
- County:
- Maricopa
-
- State:
- AZ
-
- Zip Code:
- 85254
Amenities
-
- Utilities:
- APS
-
- Parking Spaces:
- 4
-
- Parking:
- Electric Door Opener, RV Gate, Separate Strge Area, RV Access/Parking
-
- # of Garages:
- 2
-
- Has Pool:
- Yes
-
- Pool:
- Diving Pool, Heated, Private
Interior
-
- Interior Features:
- Breakfast Bar, No Interior Steps, Kitchen Island, Pantry, 3/4 Bath Master Bdrm, Double Vanity, High Speed Internet
-
- Heating:
- Electric
-
- Cooling:
- Ceiling Fan(s), Programmable Thmstat, Refrigeration
-
- Fireplace:
- Yes
-
- Fireplaces:
- 2 Fireplace, Family Room, Master Bedroom
-
- # of Stories:
- 1
Exterior
-
- Exterior Features:
- Covered Patio(s), Playground, Patio, Built-in Barbecue
-
- Lot Description:
- Sprinklers In Rear, Sprinklers In Front, Desert Front, Grass Back, Auto Timer H2O Front, Auto Timer H2O Back
-
- Windows:
- Dual Pane, Low-E
-
- Roof:
- Composition
-
- Construction:
- Painted, Stucco, Block
School Information
-
- District:
- Paradise Valley Unified District
-
- Elementary:
- North Ranch Elementary School
-
- Middle:
- Desert Shadows Middle School
-
- High:
- Horizon High School
Listing Details
- Listing Office:
- My Home Group Real Estate
