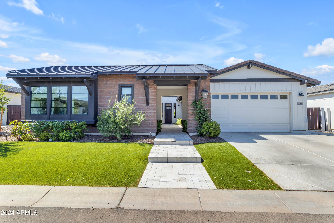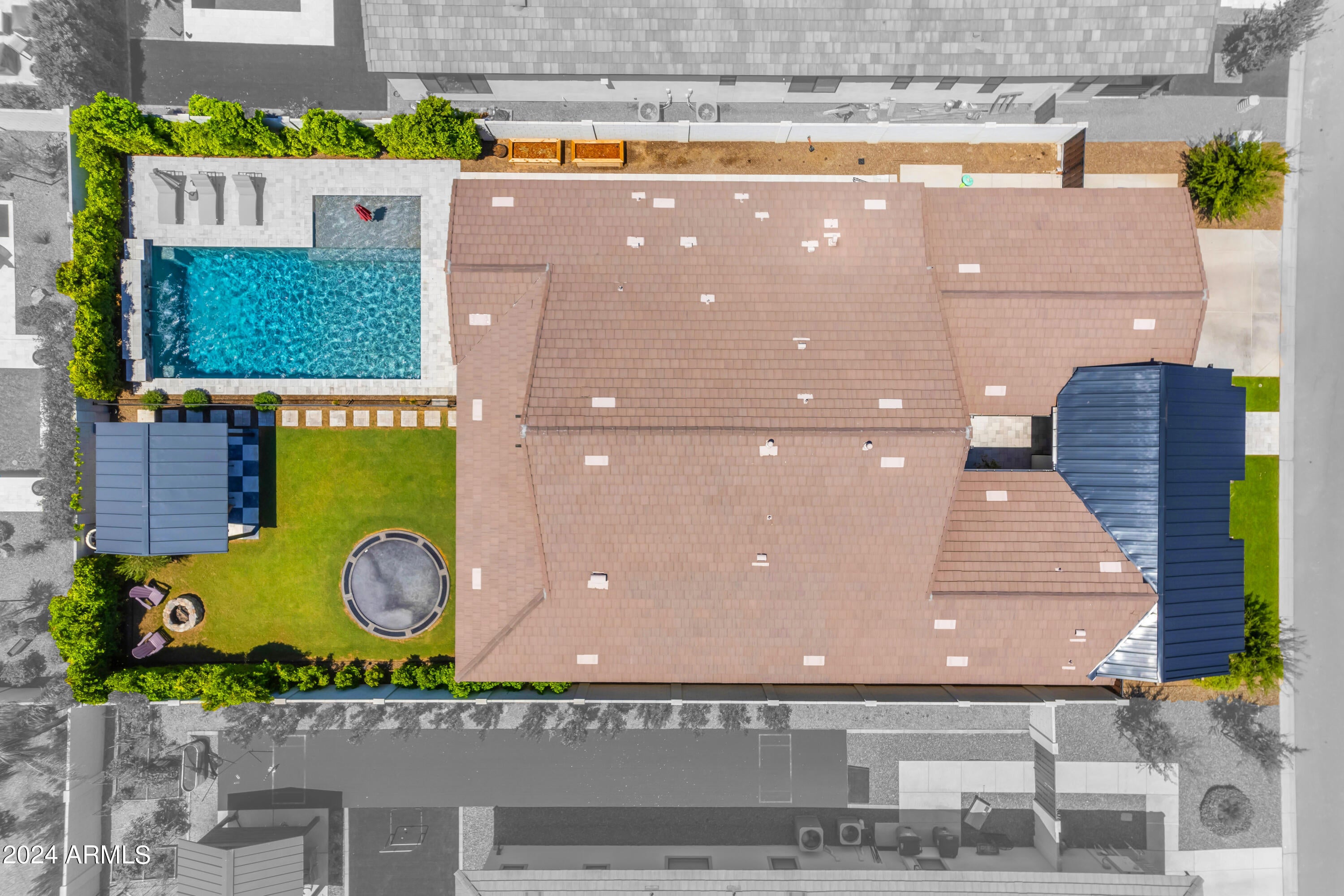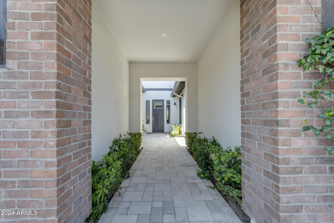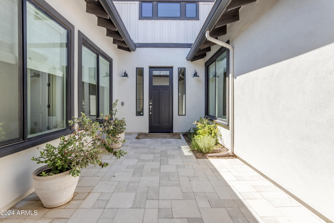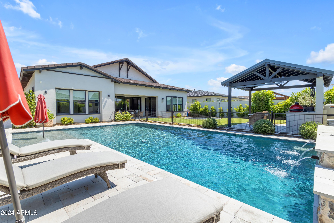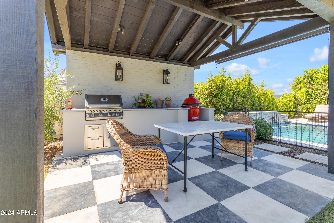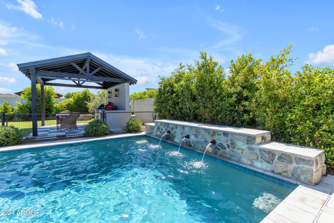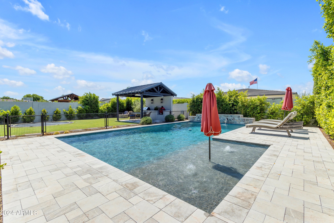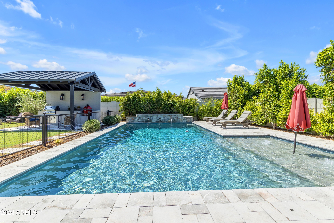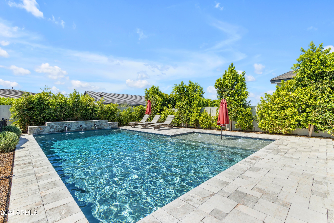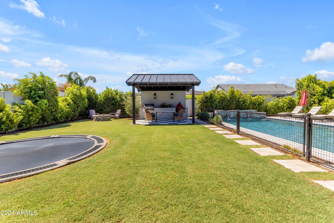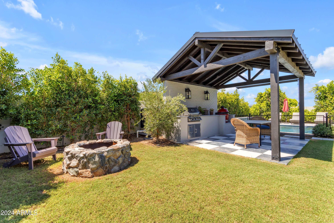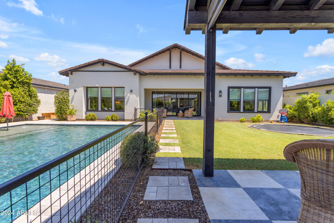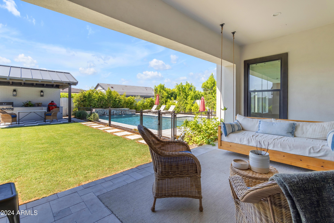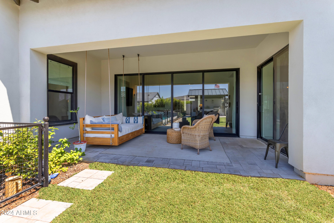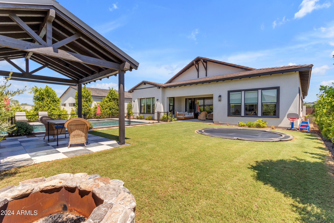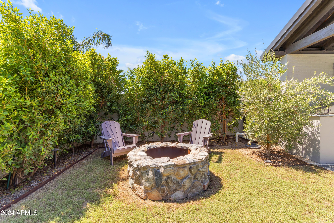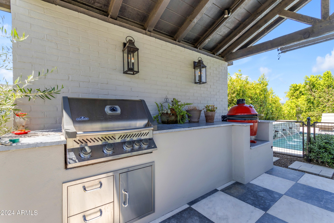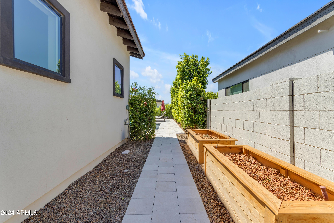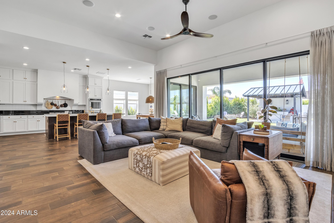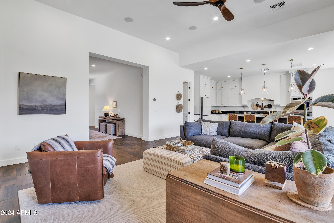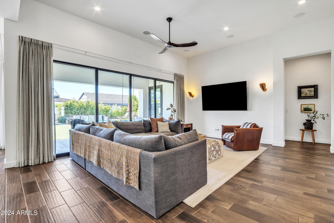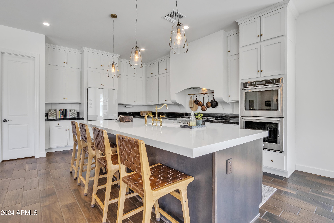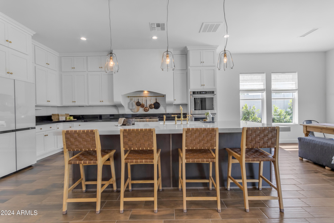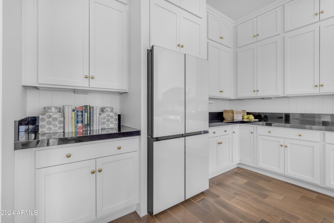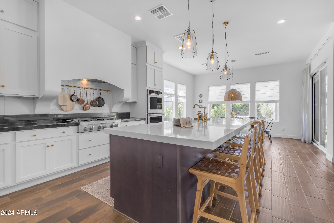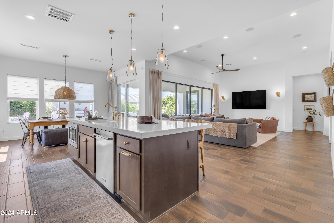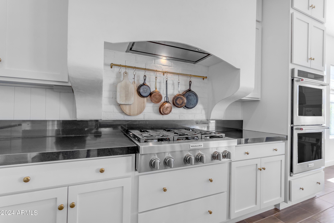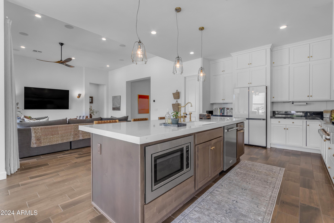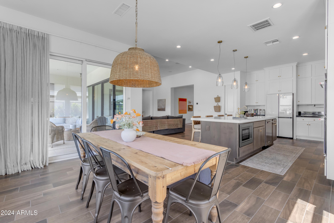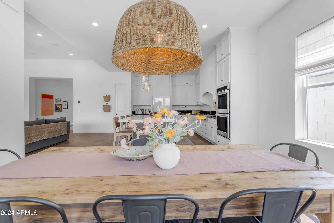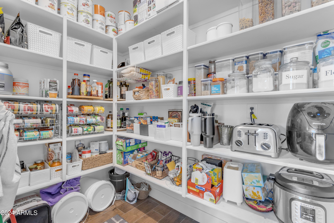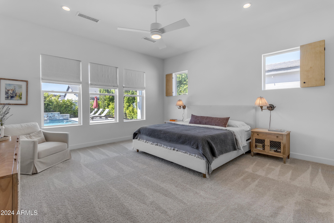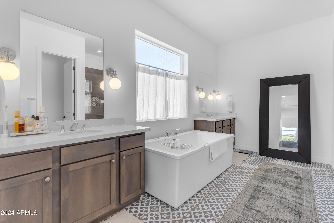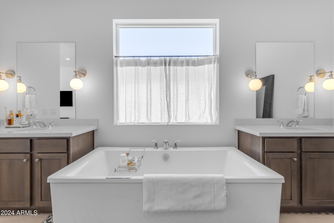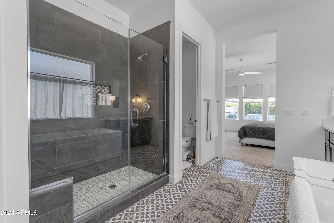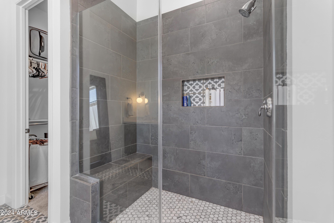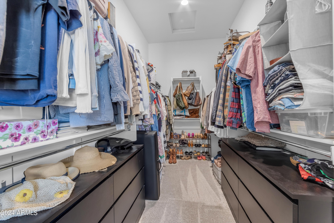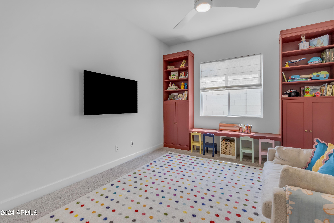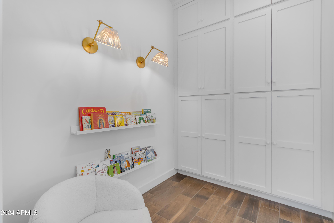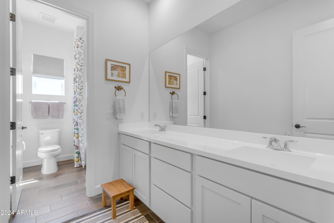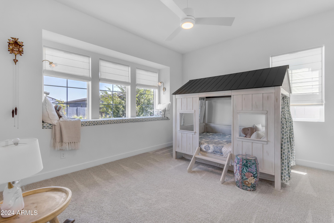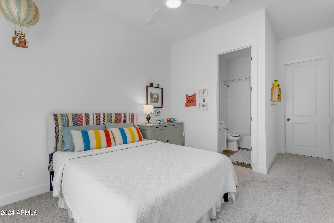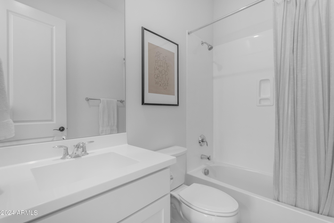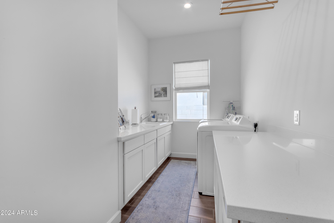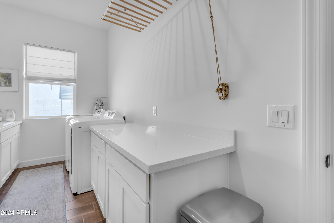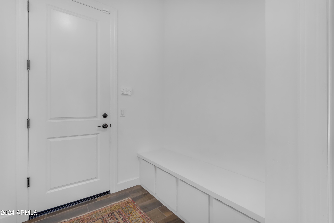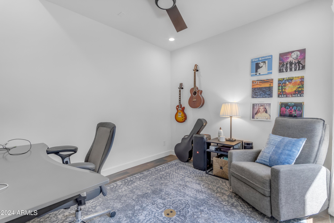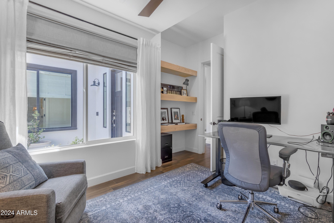$1,200,000 - 21961 E Via De Arboles Street, Queen Creek
- 4
- Bedrooms
- 4
- Baths
- 3,196
- SQ. Feet
- 0.24
- Acres
Finally- the home where luxury meets modern comfort! This 4 bedroom home has an ADDITIONAL den as well as an office for a total of 6 rooms. A dreamy, spacious kitchen with two-toned kitchen cabinets, stunning quartz counters and upscale appliances. This popular Toll Brothers floor plan is designed with functionality for both relaxed living and stylish entertainment. The backyard features a sleek pool w/ an oversized baja step, a sunk-in trampoline, a fire-pit, raised garden beds, and an outdoor bbq area for year-round enjoyment. The location is ideal; sitting in a gated community that backs up to miles of the Queen Creek Wash walking trail while also being just a few minutes drive to downtown Queen Creek Marketplace place. Book your private tour today.
Essential Information
-
- MLS® #:
- 6804334
-
- Price:
- $1,200,000
-
- Bedrooms:
- 4
-
- Bathrooms:
- 4.00
-
- Square Footage:
- 3,196
-
- Acres:
- 0.24
-
- Year Built:
- 2022
-
- Type:
- Residential
-
- Sub-Type:
- Single Family - Detached
-
- Style:
- Other (See Remarks)
-
- Status:
- Active
Community Information
-
- Address:
- 21961 E Via De Arboles Street
-
- Subdivision:
- CALEDA BY Toll Brothers
-
- City:
- Queen Creek
-
- County:
- Maricopa
-
- State:
- AZ
-
- Zip Code:
- 85142
Amenities
-
- Amenities:
- Gated Community, Playground, Biking/Walking Path
-
- Utilities:
- SRP,SW Gas3
-
- Parking Spaces:
- 5
-
- Parking:
- Dir Entry frm Garage, Electric Door Opener, RV Gate
-
- # of Garages:
- 3
-
- View:
- Mountain(s)
-
- Has Pool:
- Yes
-
- Pool:
- Private
Interior
-
- Interior Features:
- Master Downstairs, Eat-in Kitchen, Breakfast Bar, 9+ Flat Ceilings, No Interior Steps, Soft Water Loop, Kitchen Island, Pantry, Double Vanity, Full Bth Master Bdrm, Separate Shwr & Tub, High Speed Internet
-
- Heating:
- Natural Gas
-
- Cooling:
- Ceiling Fan(s), Refrigeration
-
- Fireplace:
- Yes
-
- Fireplaces:
- Fire Pit
-
- # of Stories:
- 1
Exterior
-
- Exterior Features:
- Covered Patio(s)
-
- Lot Description:
- Sprinklers In Rear, Sprinklers In Front, Grass Front, Grass Back, Auto Timer H2O Front, Auto Timer H2O Back
-
- Windows:
- Sunscreen(s), Dual Pane, Low-E, Mechanical Sun Shds
-
- Roof:
- Tile, Concrete
-
- Construction:
- Brick Veneer, Painted, Stucco, Frame - Wood, Spray Foam Insulation
School Information
-
- District:
- Queen Creek Unified District
-
- Elementary:
- Schnepf Elementary School
-
- Middle:
- Crismon High School
-
- High:
- Crismon High School
Listing Details
- Listing Office:
- Better Choice Homes, Llc
