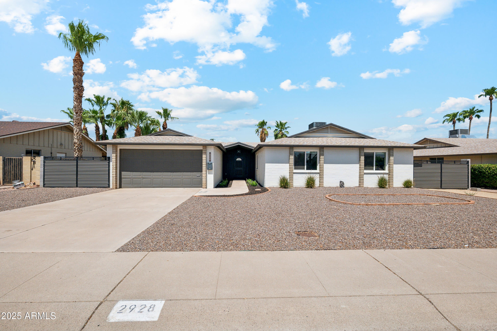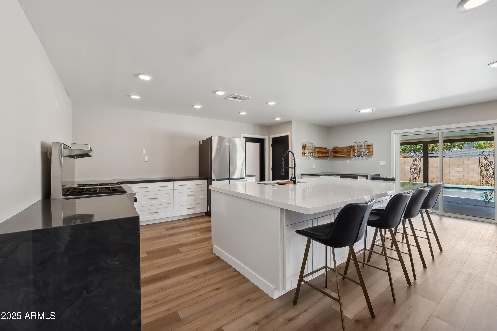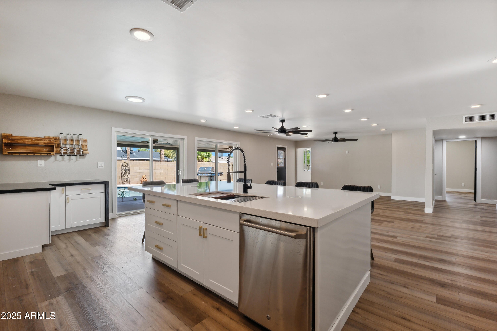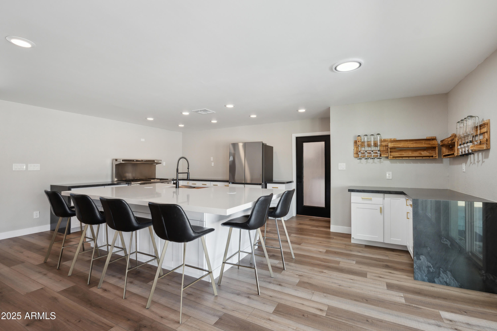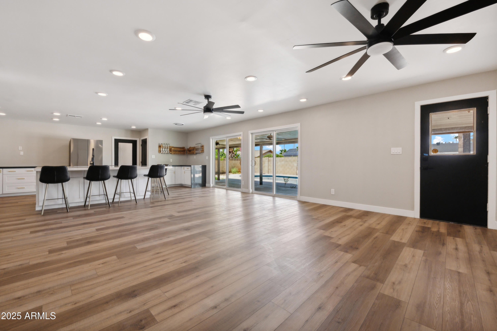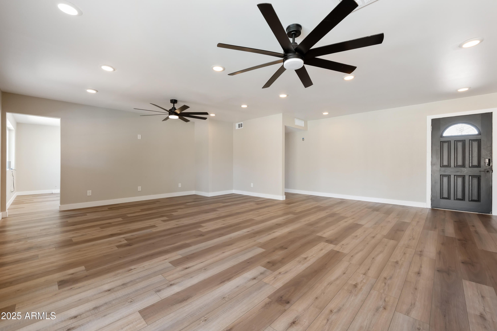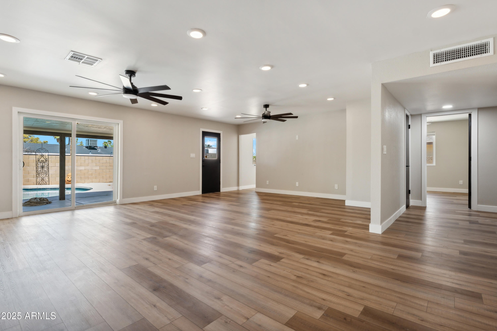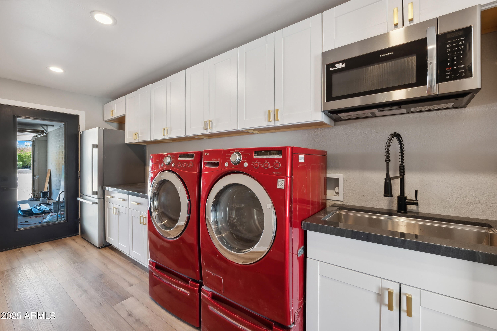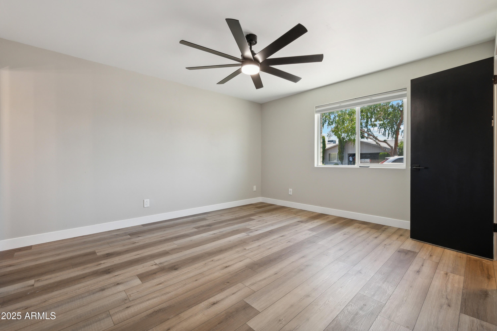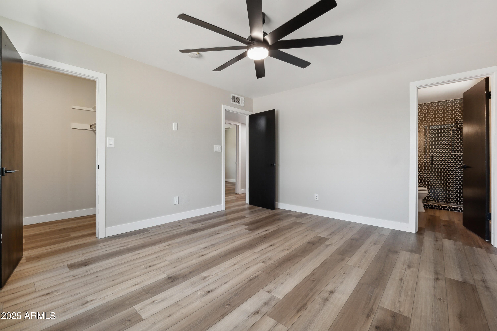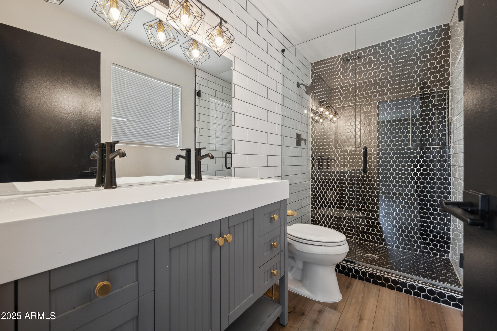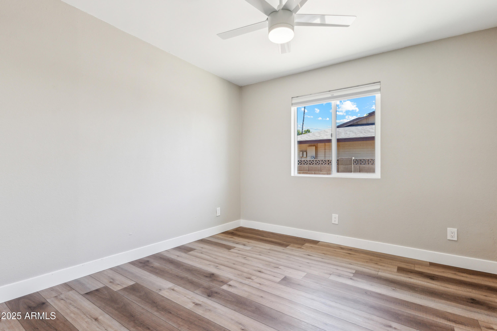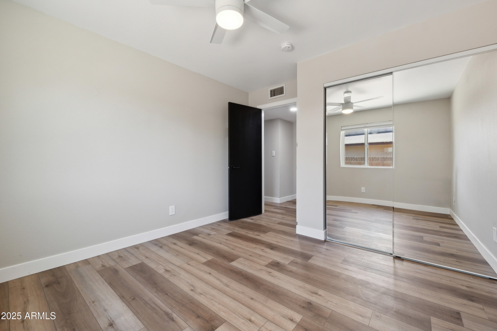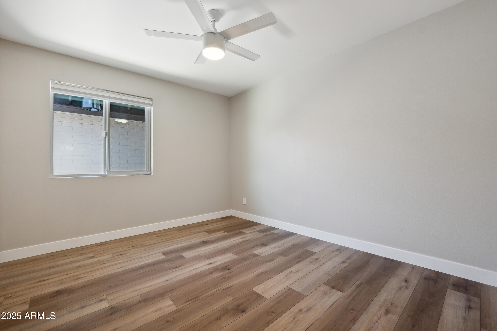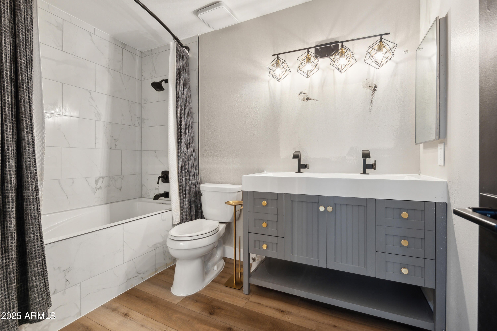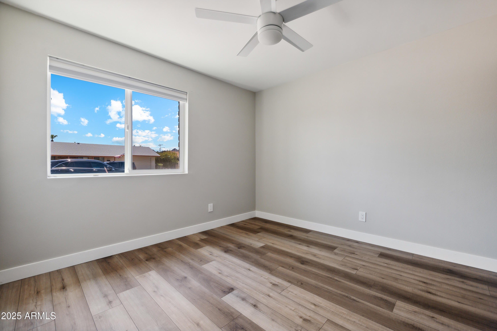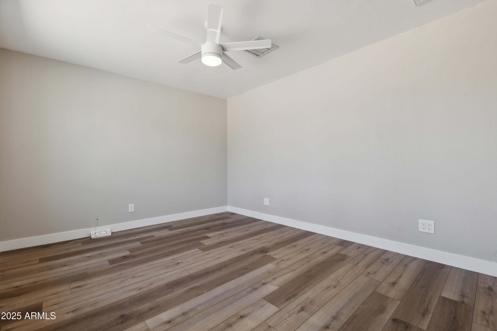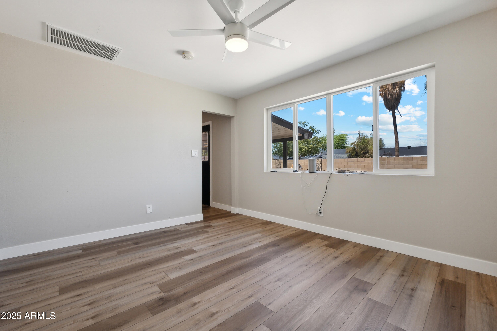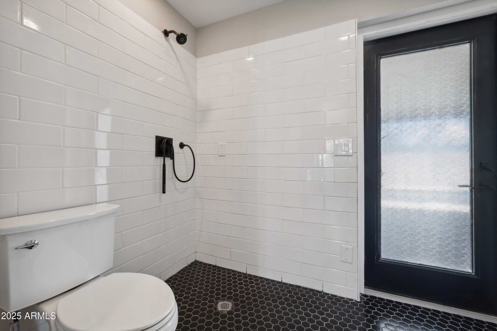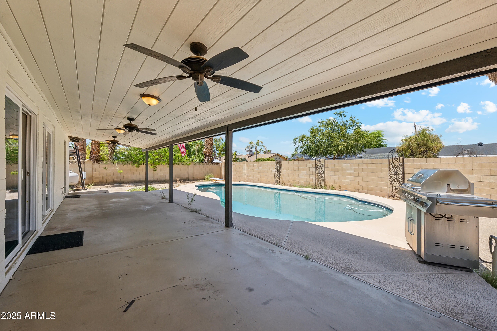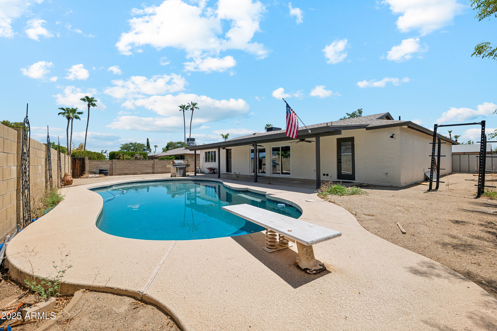$765,888 - 2928 E Cortez Street, Phoenix
- 4
- Bedrooms
- 3
- Baths
- 2,189
- SQ. Feet
- 0.21
- Acres
Beautiful remodel home in N. Phoenix. Entertainers kitchen with magnificient island with build in wireless charging and pop up outlets. 8 burner range with flat top griddle plus electric convection ovens. All stainless steel appliances. Giant laundry room/butlers pantry area with attached pool bathroom with indoor/outdoor shower. Huge living room, with den or could be 5th bedroom. 4 bedrooms share the hallway with an oversized tub and dual sinks in the hall bath. Good size bedrooms. Plenty of hall closet space as well as hall cabinets. Master bedroom has incredible glass shower. Brand new floors, windows, doors, garage opener, pool filter, and more.
Essential Information
-
- MLS® #:
- 6804428
-
- Price:
- $765,888
-
- Bedrooms:
- 4
-
- Bathrooms:
- 3.00
-
- Square Footage:
- 2,189
-
- Acres:
- 0.21
-
- Year Built:
- 1970
-
- Type:
- Residential
-
- Sub-Type:
- Single Family Residence
-
- Status:
- Active
Community Information
-
- Address:
- 2928 E Cortez Street
-
- Subdivision:
- MELROSE PARADISE UNIT 5
-
- City:
- Phoenix
-
- County:
- Maricopa
-
- State:
- AZ
-
- Zip Code:
- 85028
Amenities
-
- Amenities:
- Near Bus Stop, Biking/Walking Path
-
- Utilities:
- APS,SW Gas3
-
- Parking Spaces:
- 4
-
- Parking:
- Garage Door Opener, Extended Length Garage, Direct Access, Side Vehicle Entry, RV Access/Parking
-
- # of Garages:
- 2
-
- View:
- City Lights, Mountain(s)
-
- Has Pool:
- Yes
-
- Pool:
- Fenced, Private
Interior
-
- Interior Features:
- Eat-in Kitchen, 9+ Flat Ceilings, No Interior Steps, Kitchen Island, 3/4 Bath Master Bdrm, Double Vanity, High Speed Internet, Granite Counters
-
- Heating:
- Natural Gas, Ceiling
-
- Cooling:
- Central Air, Ceiling Fan(s), Programmable Thmstat
-
- Fireplaces:
- None
-
- # of Stories:
- 1
Exterior
-
- Exterior Features:
- Playground, Built-in Barbecue
-
- Lot Description:
- Desert Front, Gravel/Stone Front, Gravel/Stone Back
-
- Windows:
- Low-Emissivity Windows, Dual Pane, ENERGY STAR Qualified Windows, Vinyl Frame
-
- Roof:
- Composition
-
- Construction:
- Wood Frame, Painted, Block
School Information
-
- District:
- Paradise Valley Unified District
-
- Elementary:
- Desert Cove Elementary School
-
- Middle:
- Shea Middle School
-
- High:
- Shadow Mountain High School
Listing Details
- Listing Office:
- Peak Investment Properties
