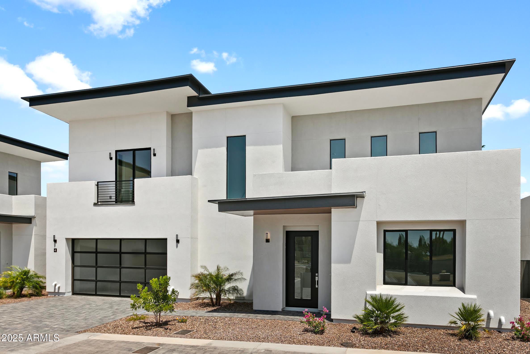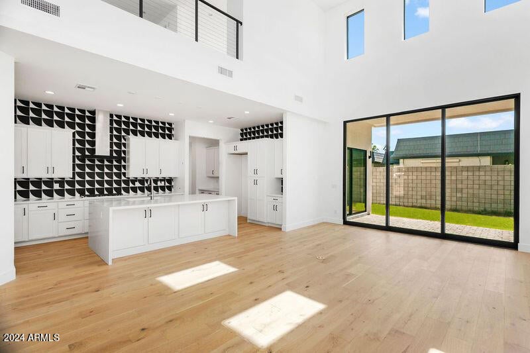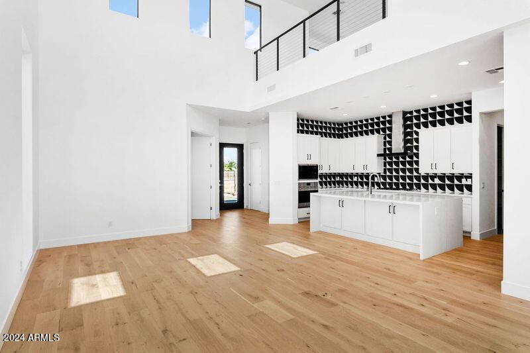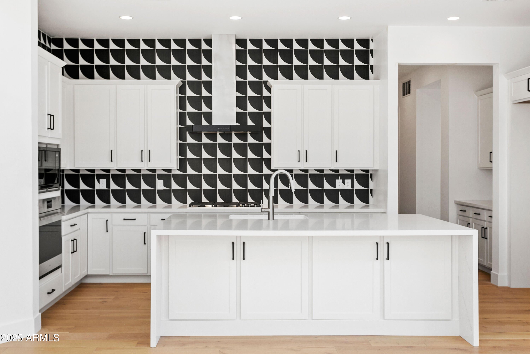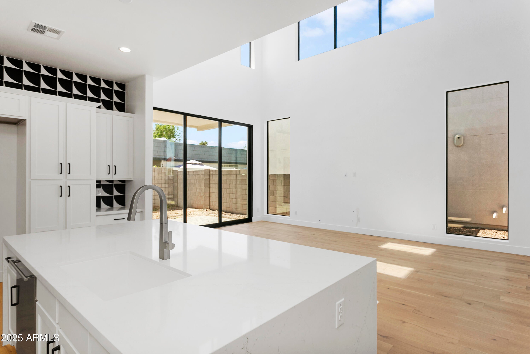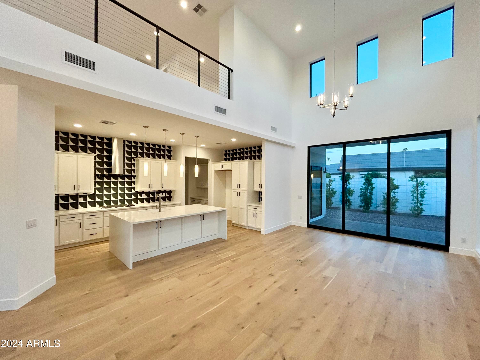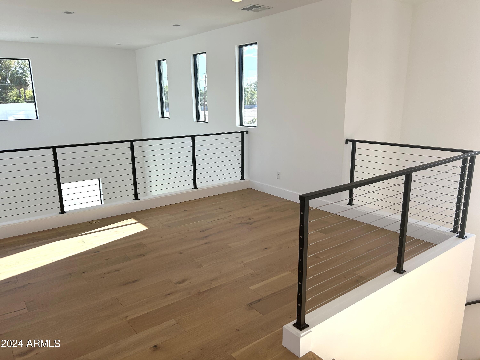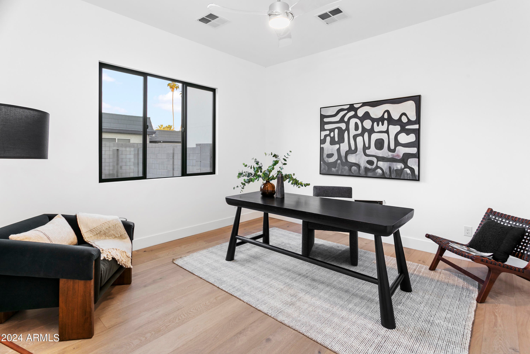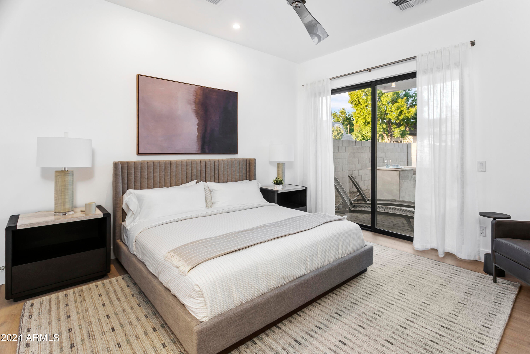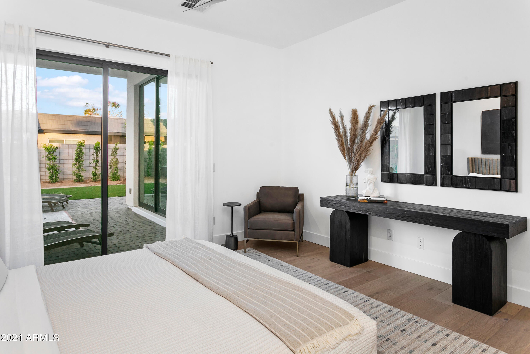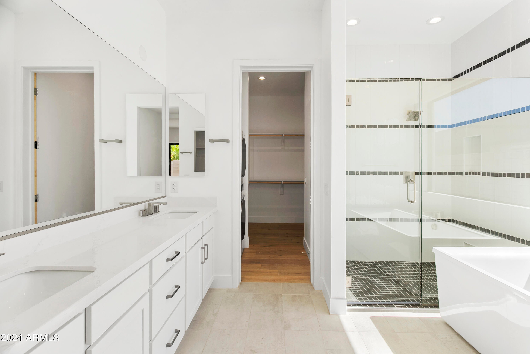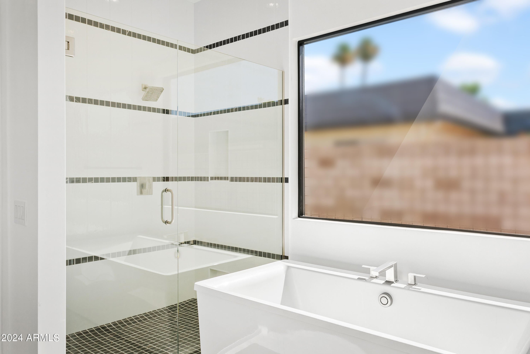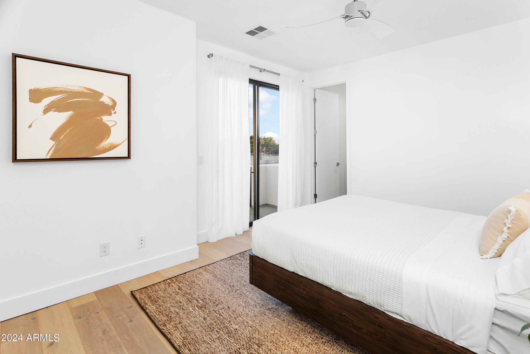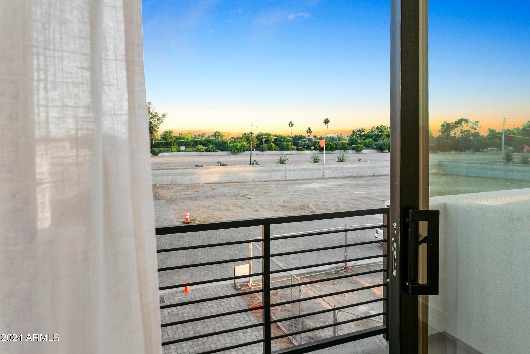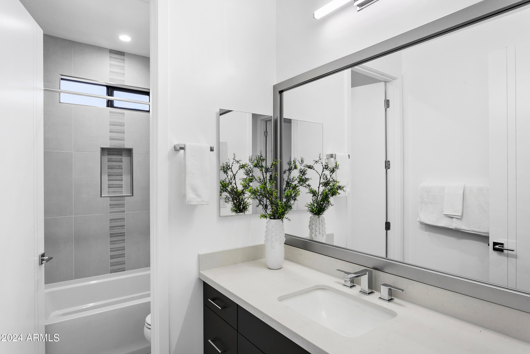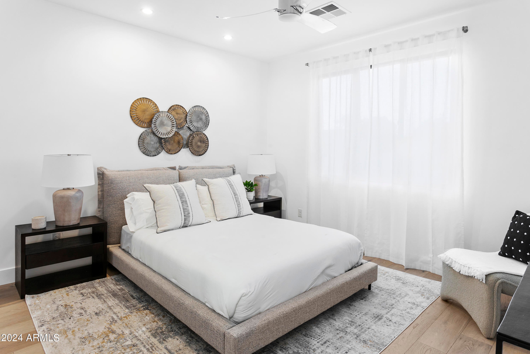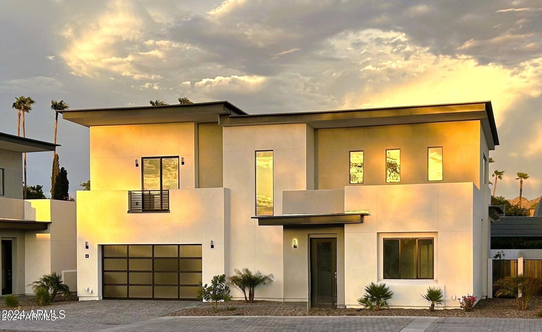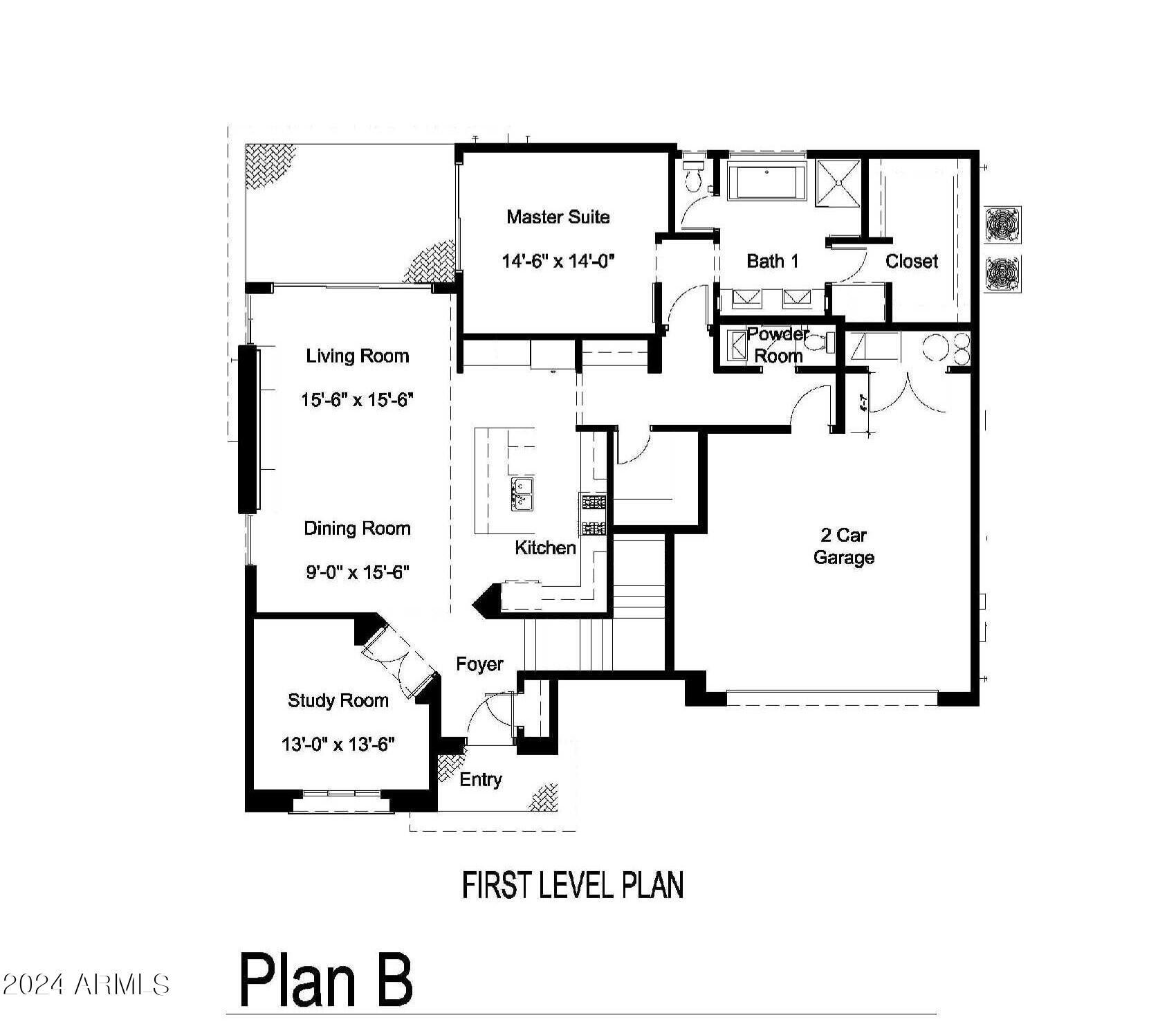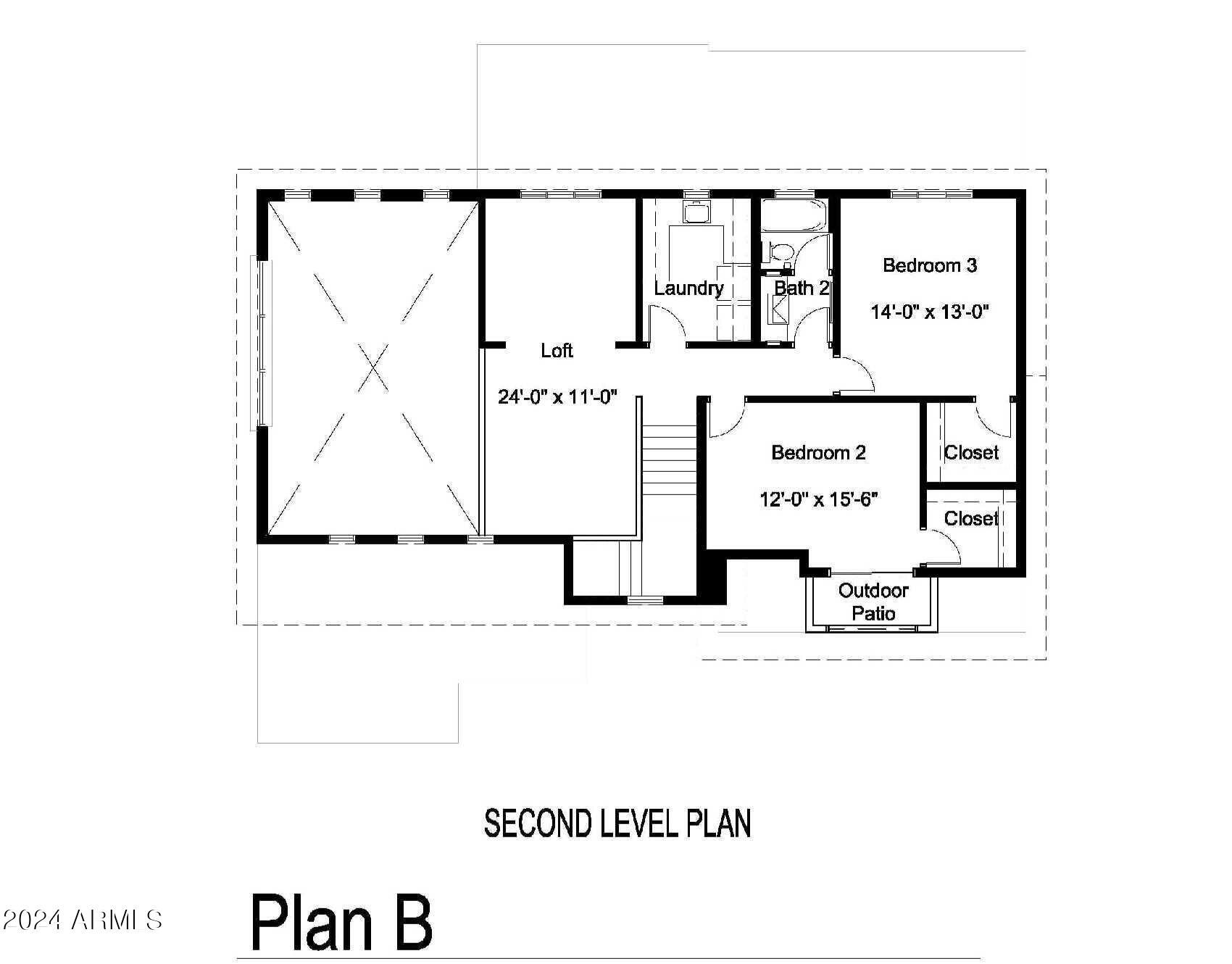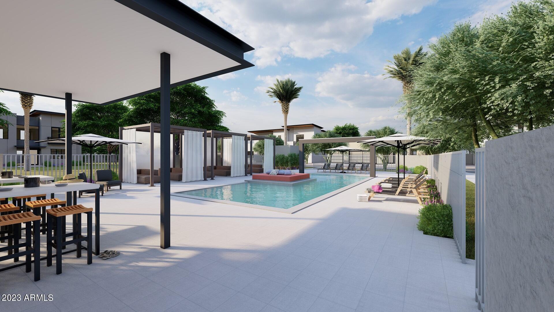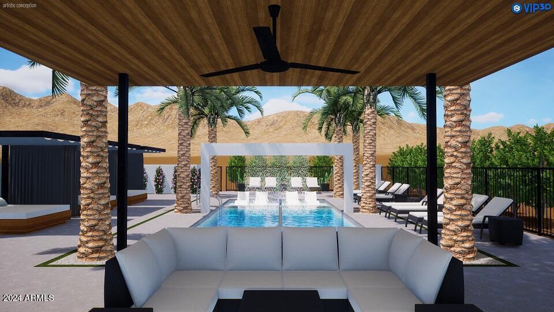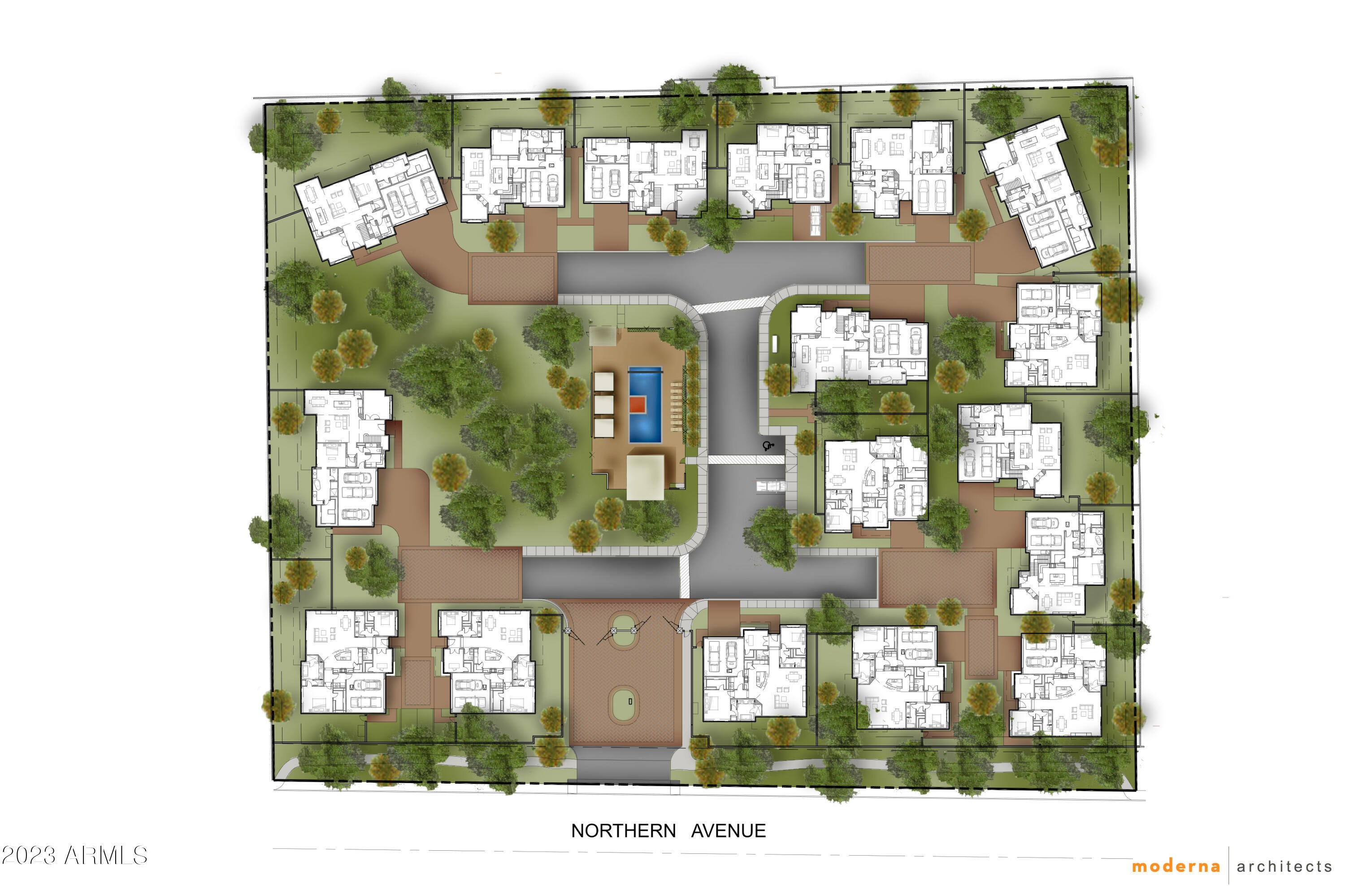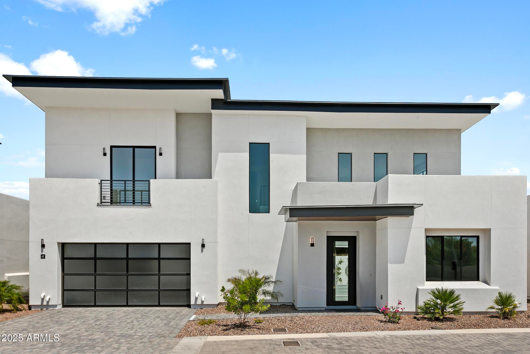$1,445,500 - 100 W Northern Avenue (unit 4), Phoenix
- 3
- Bedrooms
- 3
- Baths
- 3,063
- SQ. Feet
- 0.11
- Acres
Welcome to 100 Northern, a unique gated new community of 17 modern homes in the heart of North Central. This stunning model home is ready for immediate move in and features mountain views, soaring ceilings, high end finishes, a large open kitchen with an oversized island, Wolf appliances, and a walk in pantry offering you the best of North Central. With two stories, the home allows for everything to live on the first level with a primary suite, a den, laundry and living all downstairs. While upstairs features additional bedrooms and living space. Then there are the private grounds featuring a stunning community pool and large park. All work together to make this a true must see home.
Essential Information
-
- MLS® #:
- 6804454
-
- Price:
- $1,445,500
-
- Bedrooms:
- 3
-
- Bathrooms:
- 3.00
-
- Square Footage:
- 3,063
-
- Acres:
- 0.11
-
- Year Built:
- 2024
-
- Type:
- Residential
-
- Sub-Type:
- Single Family - Detached
-
- Style:
- Contemporary
-
- Status:
- Active
Community Information
-
- Address:
- 100 W Northern Avenue (unit 4)
-
- Subdivision:
- 100 Northern
-
- City:
- Phoenix
-
- County:
- Maricopa
-
- State:
- AZ
-
- Zip Code:
- 85021
Amenities
-
- Amenities:
- Gated Community, Community Pool Htd, Near Bus Stop, Biking/Walking Path
-
- Utilities:
- APS,SW Gas3
-
- Parking Spaces:
- 4
-
- Parking:
- Dir Entry frm Garage, Electric Door Opener
-
- # of Garages:
- 2
-
- View:
- Mountain(s)
-
- Pool:
- None
Interior
-
- Interior Features:
- Eat-in Kitchen, 9+ Flat Ceilings, Kitchen Island, Double Vanity, Full Bth Master Bdrm, Separate Shwr & Tub, High Speed Internet
-
- Heating:
- Natural Gas
-
- Cooling:
- Ceiling Fan(s), Refrigeration
-
- Fireplaces:
- Other (See Remarks)
-
- # of Stories:
- 2
Exterior
-
- Exterior Features:
- Covered Patio(s), Patio, Private Street(s)
-
- Lot Description:
- Sprinklers In Rear, Sprinklers In Front, Dirt Back, Auto Timer H2O Front, Natural Desert Front, Auto Timer H2O Back
-
- Windows:
- Dual Pane, Low-E
-
- Roof:
- Rolled/Hot Mop
-
- Construction:
- Painted, Stucco, Frame - Wood
School Information
-
- District:
- Glendale Union High School District
-
- Elementary:
- Richard E Miller School
-
- Middle:
- Royal Palm Middle School
-
- High:
- Sunnyslope High School
Listing Details
- Listing Office:
- Cambridge Properties
