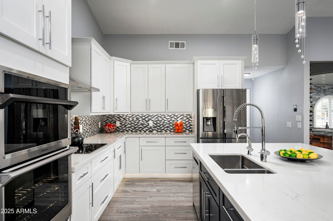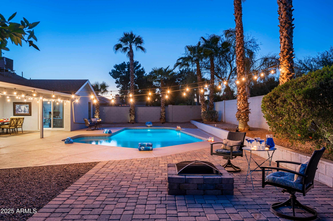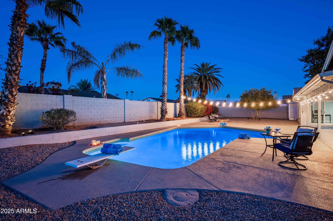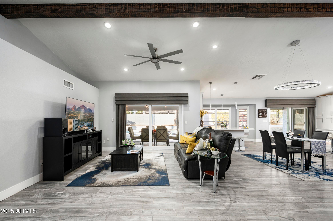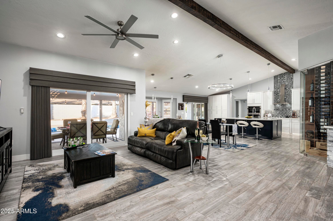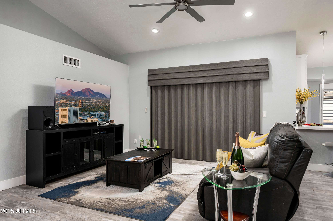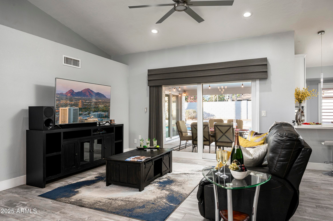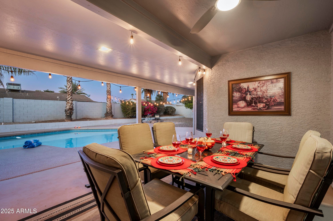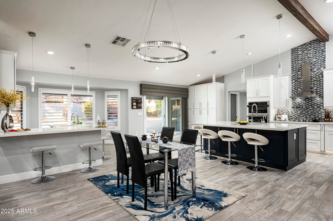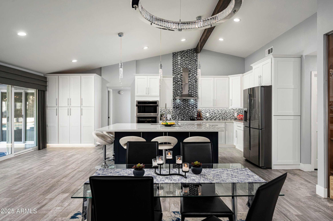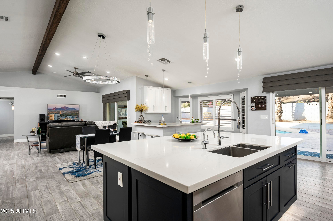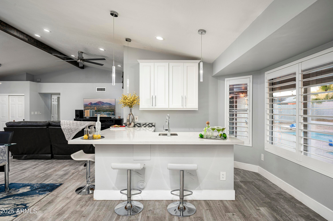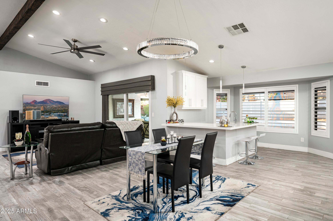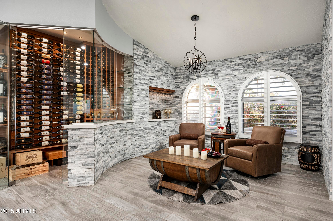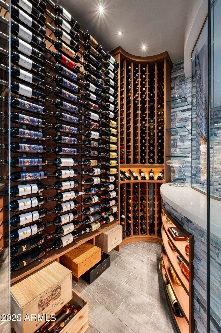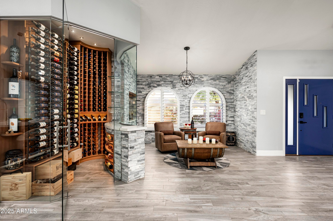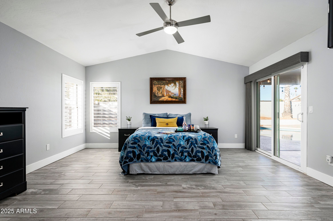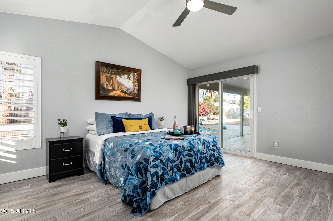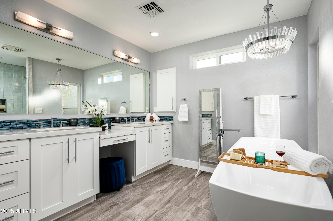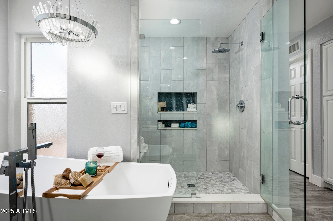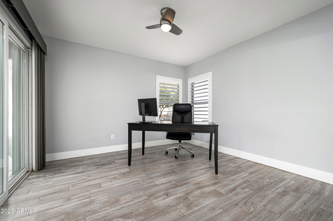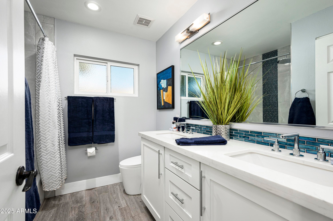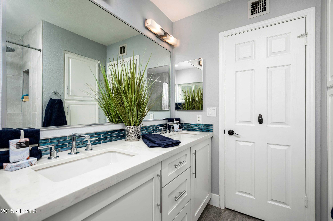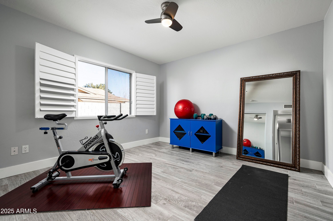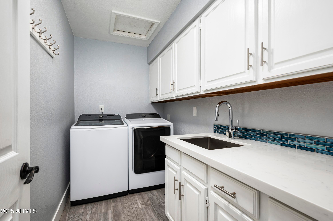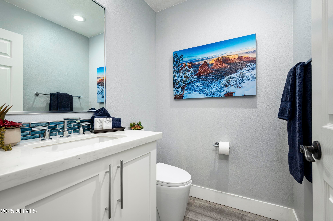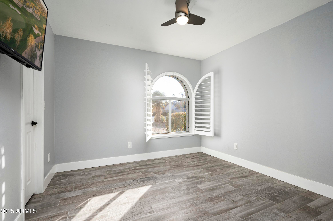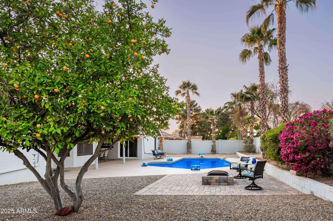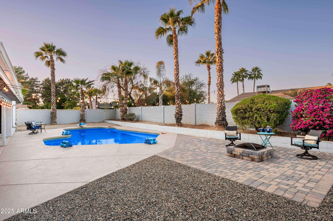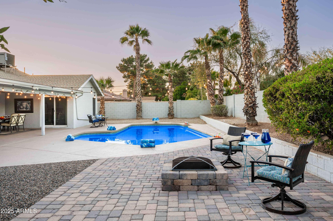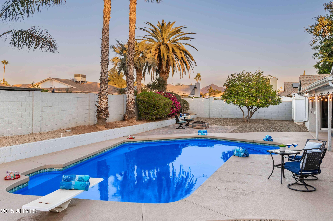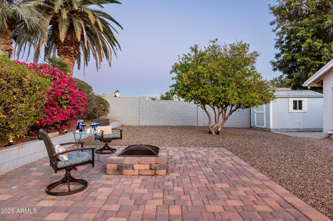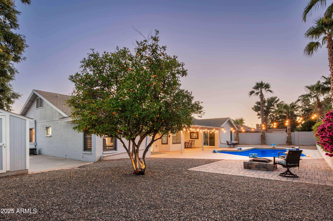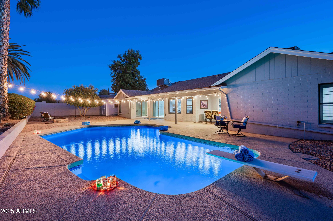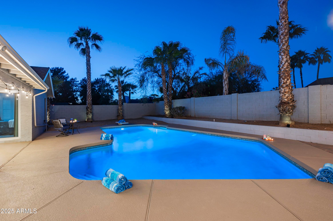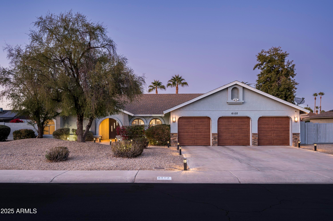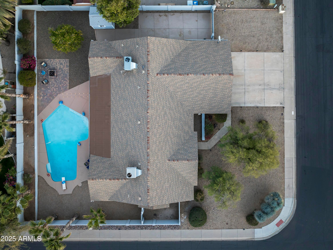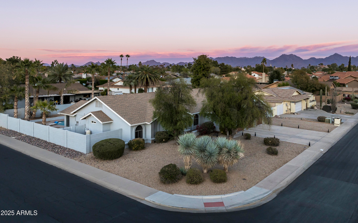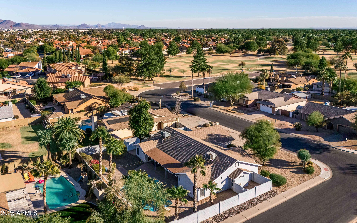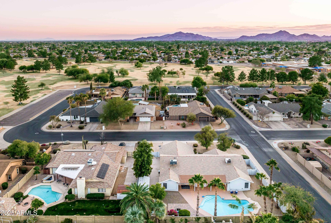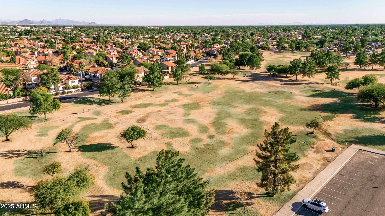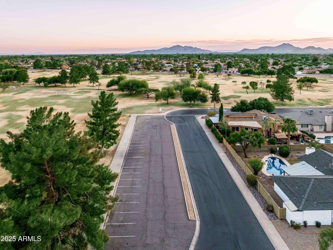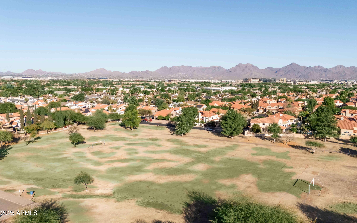$1,200,000 - 6102 E Nisbet Road, Scottsdale
- 4
- Bedrooms
- 3
- Baths
- 2,522
- SQ. Feet
- 0.29
- Acres
Beautifully reimagined and fully remodeled 4 bedroom, 2.5 bathroom home seamlessly blends exceptional quality finishes and unparalleled comfort set in the perfect Kierland location for convenience. Nestled in the heart of Scottsdale's prestigious magic zip code of 85254. This stunning property is just minutes from renowned dining, shopping, and entertainment destinations like Kierland Commons, Scottsdale Quarter, Westworld, and the world-famous Phoenix Open. Soaring ceilings and a sophisticated renovation that immediately captivates the eye. New floor plan, elegant large-format tile flooring throughout. The expansive great room with two large sliding glass doors opening to the backyard patio and pool area, creates a seamless flow between indoor and outdoor living. Completely transformed, the bright and airy kitchen is sure to delight any chef. Showcasing top-of-the-line stainless steel appliances, built in wall ovens, and stovetop. Abundant cabinetry complements both style and functionality with rollout shelves, under-cabinet and floor lighting, with a sprawling quartz island for social gatherings and providing ample prep space. One of the home's most striking features is the illuminated glass wine room, with space for 500 bottles of your finest collection. This captivating display is complemented by a dry-stacked stone accent wall and chic tasting area, creating the perfect atmosphere for entertaining or savoring a quiet moment. Just adjacent, a full-service wet bar, wine fridge, social island seating and contemporary light fixtures adding a layer of sophistication and flair. The backyard is an entertainer's paradise, featuring a sparkling pool that invites you to unwind under the Arizona sun or host gatherings in style. Whether you're soaking up the sun, dining alfresco, or relaxing by the pool, the outdoor living is designed for pure enjoyment. The spacious primary suite is a true retreat, offering a private slider to the patio, two generous dressing closets, and a spa inspired bath with a luxurious soaking tub, and a large shower. Additional features include a 3-car garage with epoxy flooring, an RV gate, and a Tuff Shed, offering an abundance of storage in this non-HOA community located adjacent to Crossed Arrows Park. With 21.7 acres of natural beauty, this park provides the ideal setting for those seeking an active and refreshing outdoor experience. This home presents an exceptional opportunity to own a beautifully remodeled property in one of Scottsdale's most desirable locations. Don't miss your chance to experience the perfect blend of style, luxury, and convenience in this one-of-a-kind Scottsdale gem! Come and see 6102 E Nisbet Road, Scottsdale, AZ 85254 today.
Essential Information
-
- MLS® #:
- 6804500
-
- Price:
- $1,200,000
-
- Bedrooms:
- 4
-
- Bathrooms:
- 3.00
-
- Square Footage:
- 2,522
-
- Acres:
- 0.29
-
- Year Built:
- 1986
-
- Type:
- Residential
-
- Sub-Type:
- Single Family - Detached
-
- Style:
- Contemporary, Other (See Remarks), Ranch
-
- Status:
- Active
Community Information
-
- Address:
- 6102 E Nisbet Road
-
- Subdivision:
- LA PAZ AT DESERT SPRINGS UNIT 23
-
- City:
- Scottsdale
-
- County:
- Maricopa
-
- State:
- AZ
-
- Zip Code:
- 85254
Amenities
-
- Amenities:
- Biking/Walking Path
-
- Utilities:
- APS
-
- Parking Spaces:
- 6
-
- Parking:
- Dir Entry frm Garage, Electric Door Opener, RV Gate, RV Access/Parking
-
- # of Garages:
- 3
-
- View:
- Mountain(s)
-
- Has Pool:
- Yes
-
- Pool:
- Private
Interior
-
- Interior Features:
- Other, Eat-in Kitchen, Breakfast Bar, No Interior Steps, Soft Water Loop, Vaulted Ceiling(s), Wet Bar, Kitchen Island, Double Vanity, Full Bth Master Bdrm, Separate Shwr & Tub, Tub with Jets, High Speed Internet
-
- Heating:
- Electric
-
- Cooling:
- Ceiling Fan(s), Programmable Thmstat
-
- Fireplaces:
- Fire Pit, None
-
- # of Stories:
- 1
Exterior
-
- Exterior Features:
- Covered Patio(s), Patio, Storage
-
- Lot Description:
- Sprinklers In Rear, Sprinklers In Front, Corner Lot, Desert Back, Desert Front, Auto Timer H2O Front, Auto Timer H2O Back
-
- Windows:
- Dual Pane
-
- Roof:
- See Remarks, Composition
-
- Construction:
- Painted, Stucco, Frame - Wood
School Information
-
- District:
- Paradise Valley Unified District
-
- Elementary:
- Liberty Elementary School
-
- Middle:
- Desert Shadows Middle School
-
- High:
- Horizon High School
Listing Details
- Listing Office:
- Russ Lyon Sotheby's International Realty
