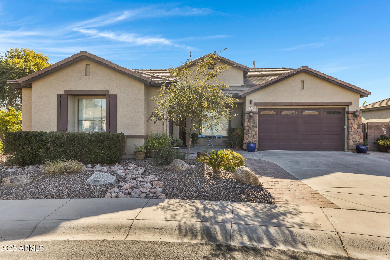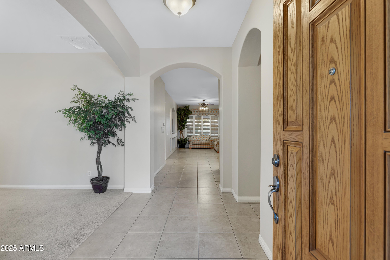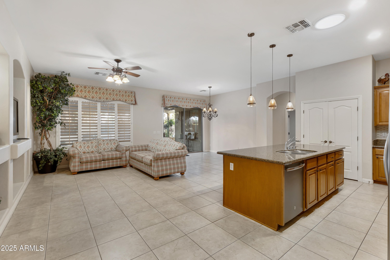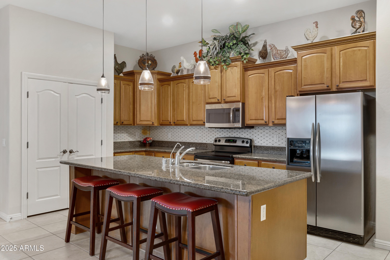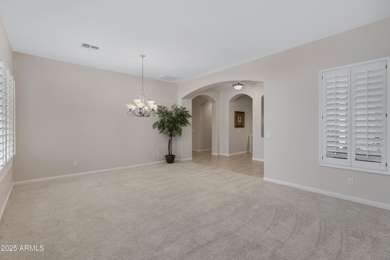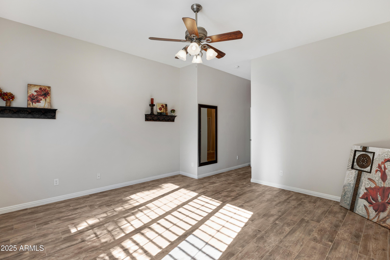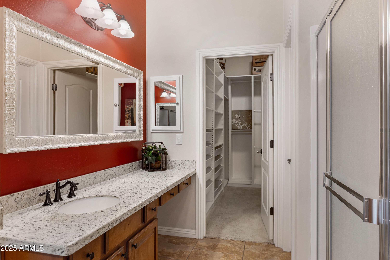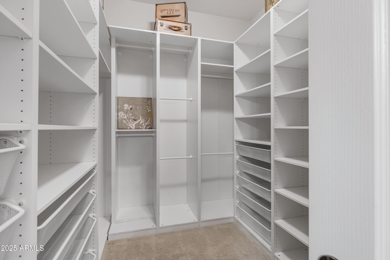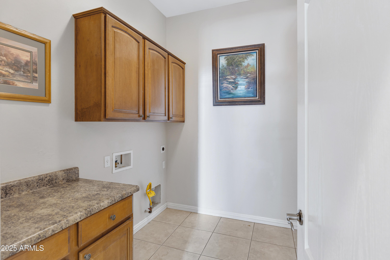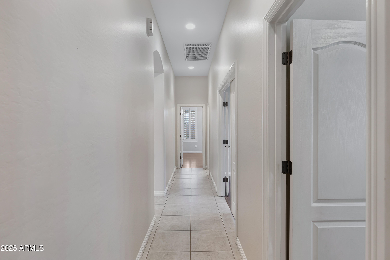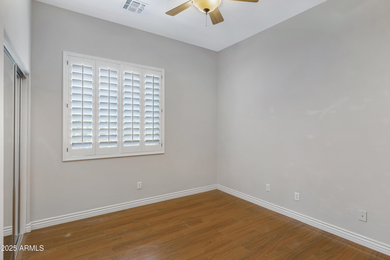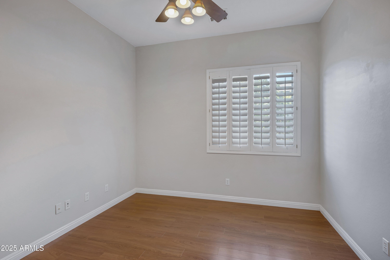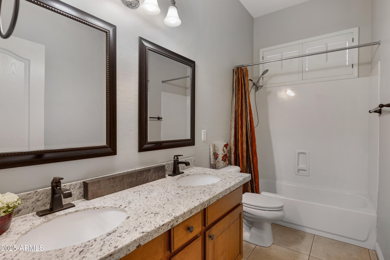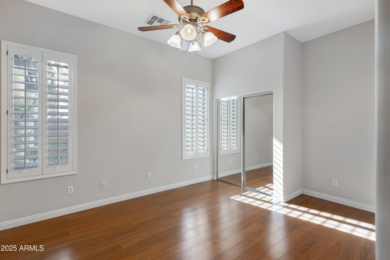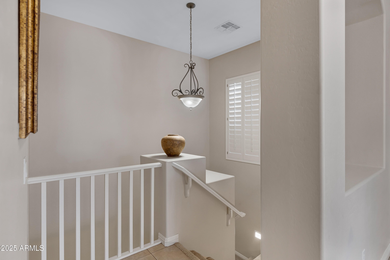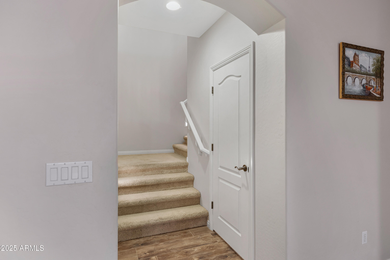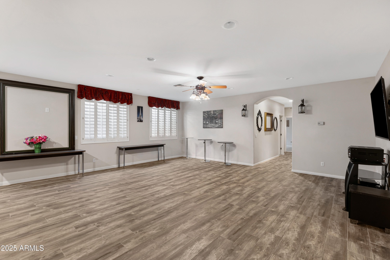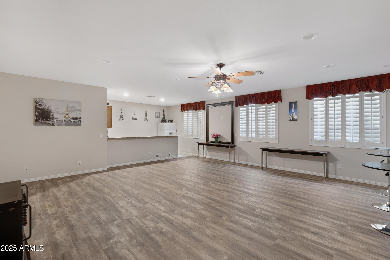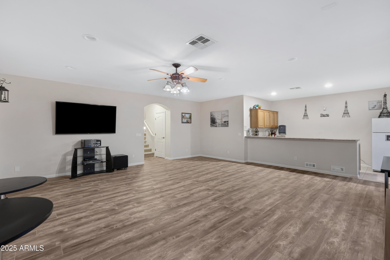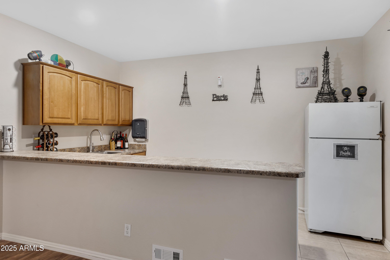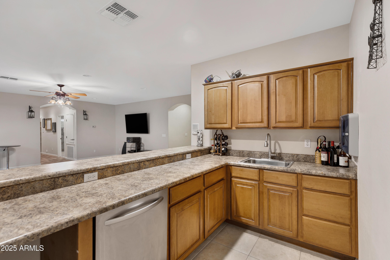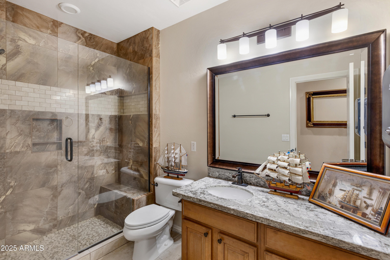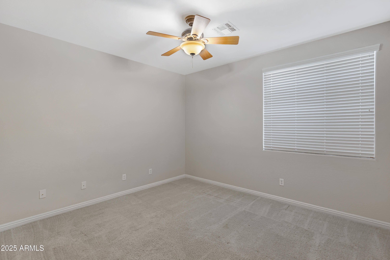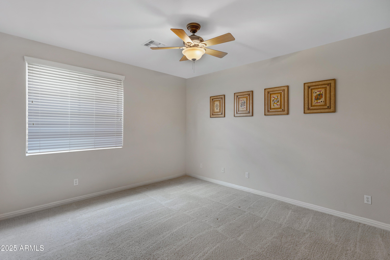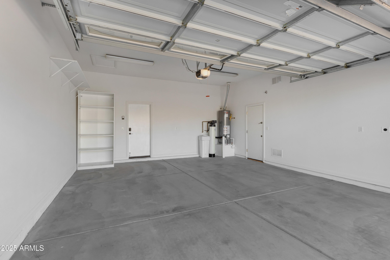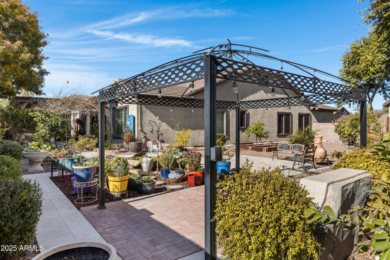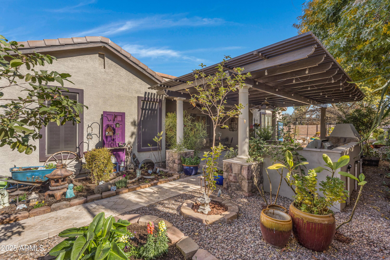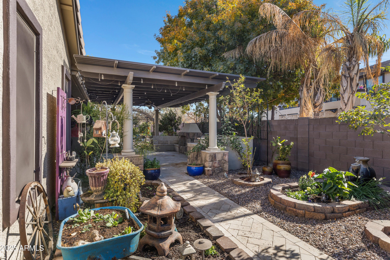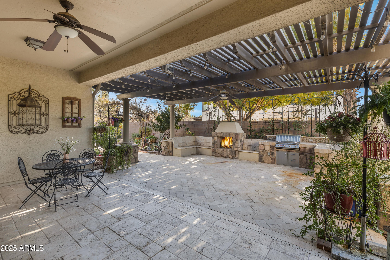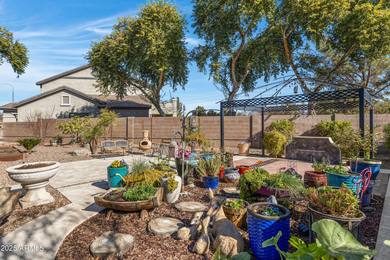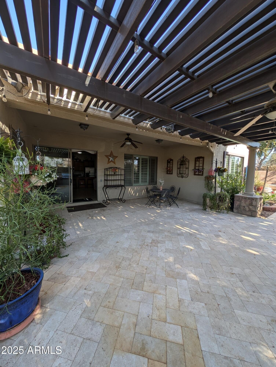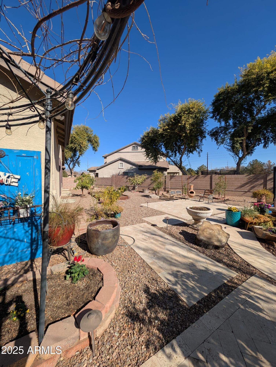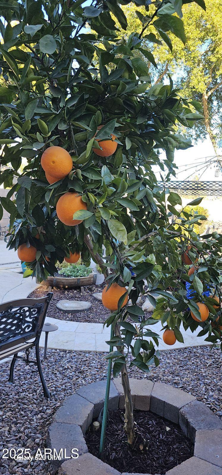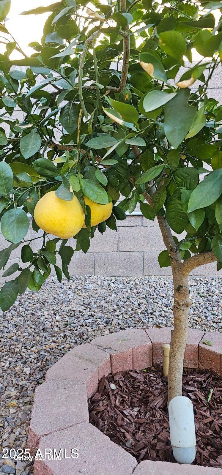$899,000 - 1971 E Yellowstone Place, Chandler
- 6
- Bedrooms
- 4
- Baths
- 3,996
- SQ. Feet
- 0.25
- Acres
Discover luxury and comfort in this stunning 6-bedroom, 3.5-bathroom basement home nestled on a spacious cul-de-sac lot.Boasting exceptional curb appeal with a 3-car garage, this home offers a thoughtfully designed floor plan.The main level features a large family and dining room, 4 bedrooms, 3.5 baths, an open-concept kitchen with granite countertops, upgraded staggered cabinets, a spacious pantry, tile backsplash, large island with a breakfast bar, and pendant lighting—all with breathtaking views of the backyard. But there's more! The basement is a perfect retreat with a game room, breakfast bar, kitchenette, 2 additional bedrooms, an updated bathroom, with ample storage. Plantation shutters throughout, intercom system for the entire home, pre-wired for security, this home has it all!
Essential Information
-
- MLS® #:
- 6805010
-
- Price:
- $899,000
-
- Bedrooms:
- 6
-
- Bathrooms:
- 4.00
-
- Square Footage:
- 3,996
-
- Acres:
- 0.25
-
- Year Built:
- 2004
-
- Type:
- Residential
-
- Sub-Type:
- Single Family - Detached
-
- Style:
- Santa Barbara/Tuscan
-
- Status:
- Active
Community Information
-
- Address:
- 1971 E Yellowstone Place
-
- Subdivision:
- COOPER CORNERS WEST
-
- City:
- Chandler
-
- County:
- Maricopa
-
- State:
- AZ
-
- Zip Code:
- 85249
Amenities
-
- Amenities:
- Playground, Biking/Walking Path
-
- Utilities:
- SRP,SW Gas3
-
- Parking Spaces:
- 3
-
- Parking:
- Electric Door Opener
-
- # of Garages:
- 3
-
- Pool:
- None
Interior
-
- Interior Features:
- Breakfast Bar, 9+ Flat Ceilings, Intercom, Wet Bar, Kitchen Island, Pantry, Double Vanity, Full Bth Master Bdrm, Separate Shwr & Tub, Tub with Jets, High Speed Internet, Granite Counters
-
- Heating:
- Natural Gas
-
- Cooling:
- Ceiling Fan(s), Refrigeration
-
- Fireplace:
- Yes
-
- Fireplaces:
- 1 Fireplace, Exterior Fireplace
-
- # of Stories:
- 1
Exterior
-
- Exterior Features:
- Other, Covered Patio(s), Gazebo/Ramada, Patio, Built-in Barbecue
-
- Lot Description:
- Sprinklers In Rear, Sprinklers In Front, Desert Back, Desert Front, Cul-De-Sac, Auto Timer H2O Front, Auto Timer H2O Back
-
- Windows:
- Sunscreen(s), Dual Pane
-
- Roof:
- Tile
-
- Construction:
- Painted, Stucco, Stone, Frame - Wood
School Information
-
- District:
- Chandler Unified District #80
-
- Elementary:
- Santan Elementary
-
- Middle:
- Santan Junior High School
-
- High:
- Basha High School
Listing Details
- Listing Office:
- Real Broker
