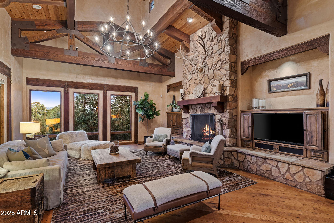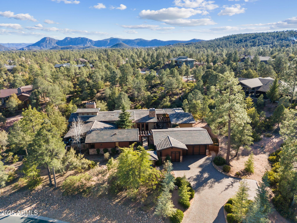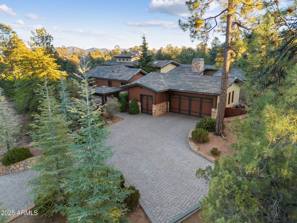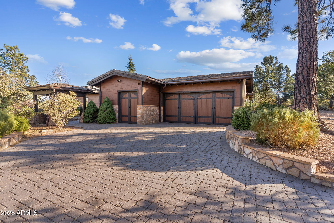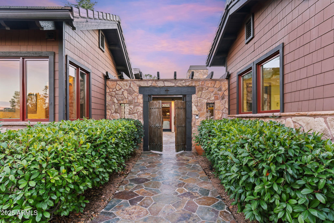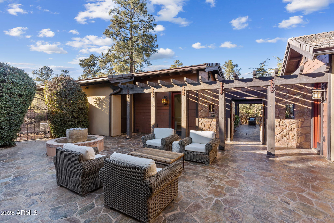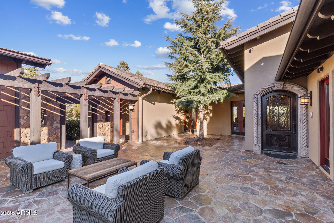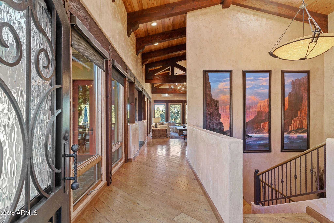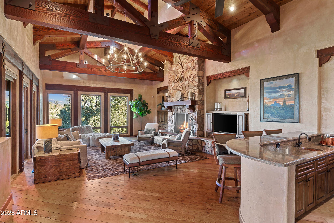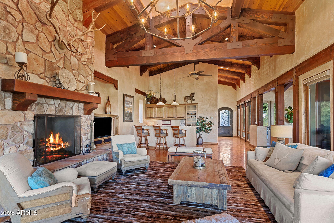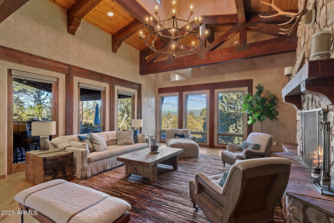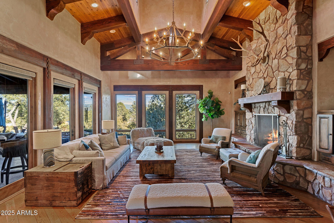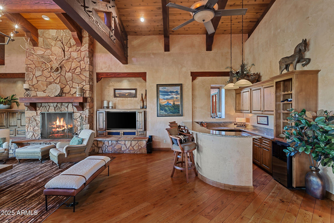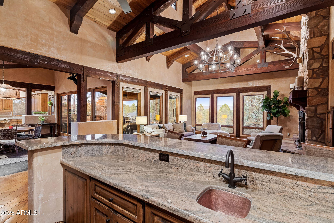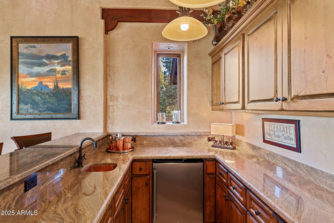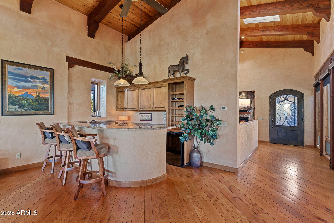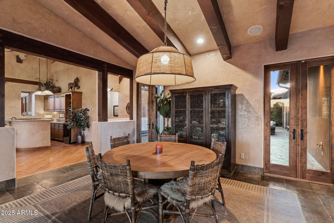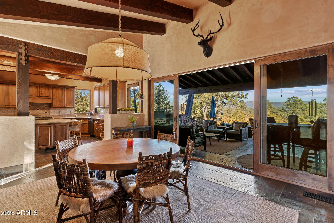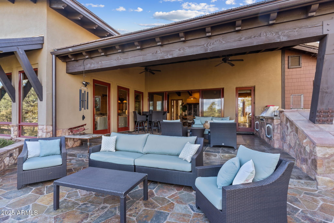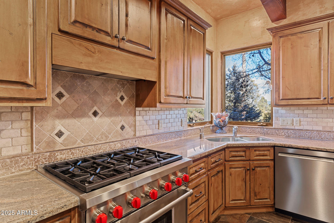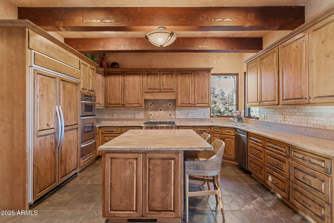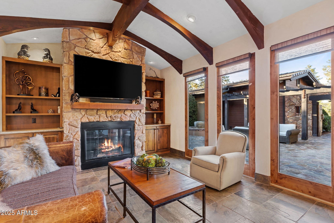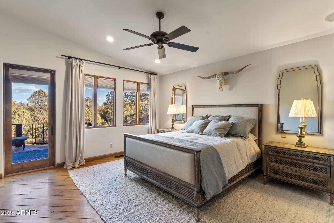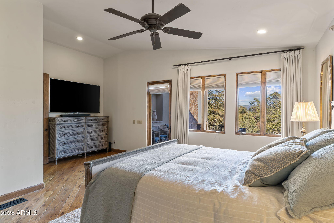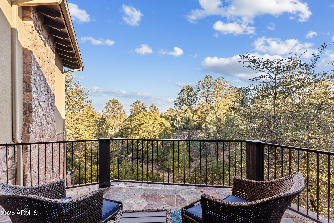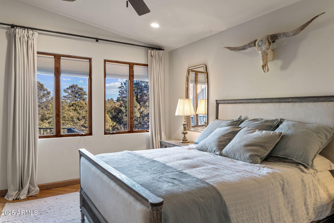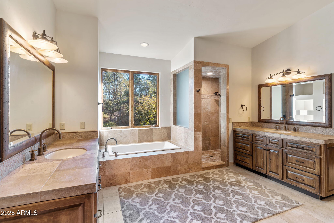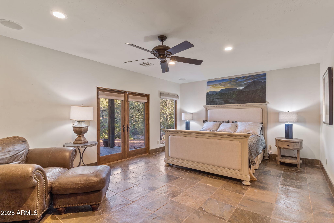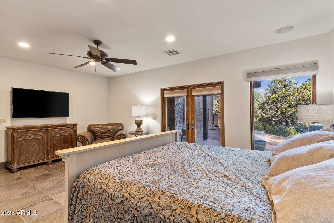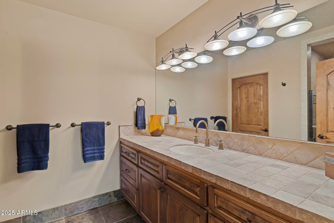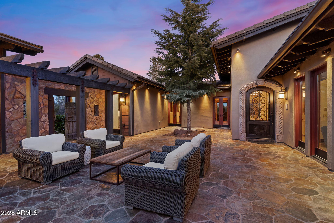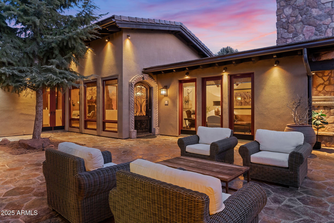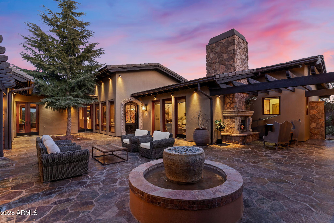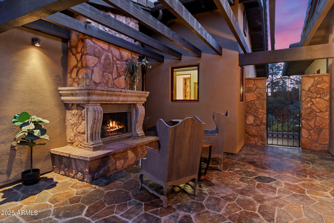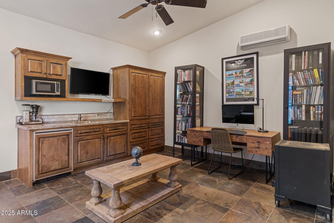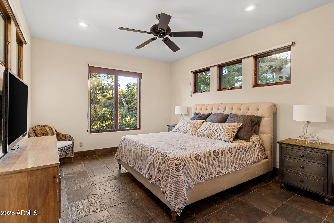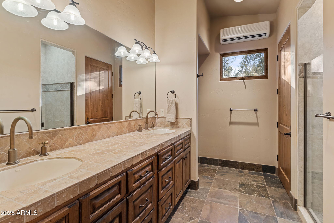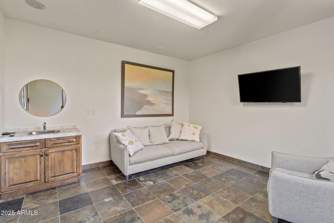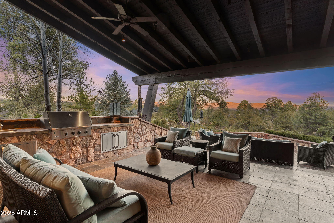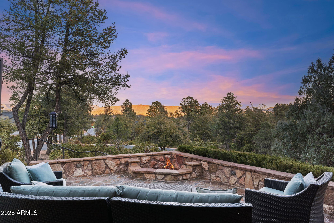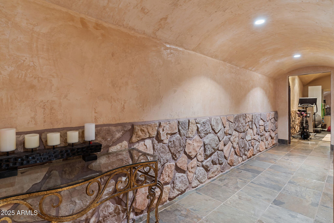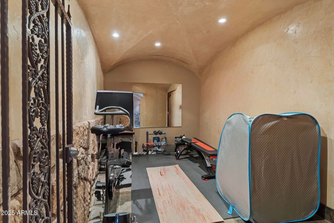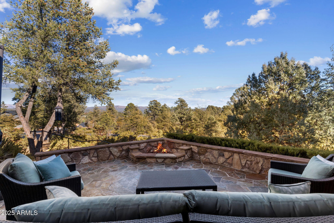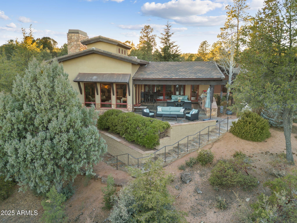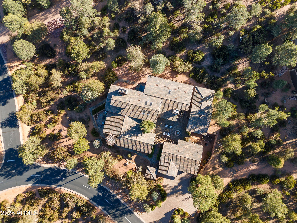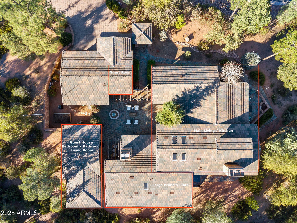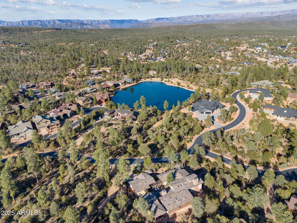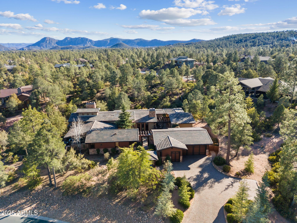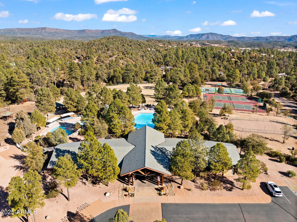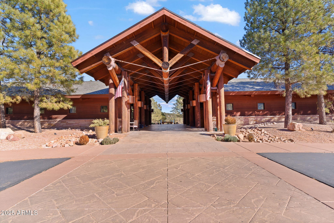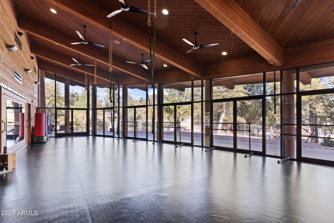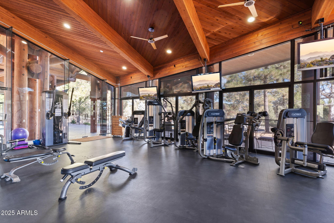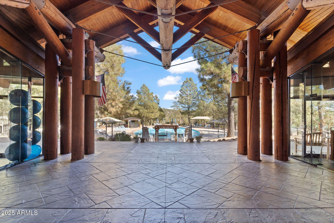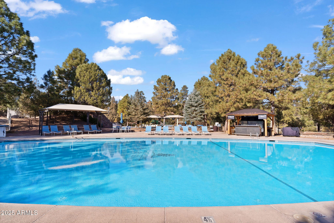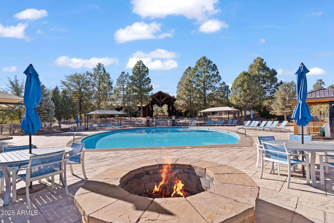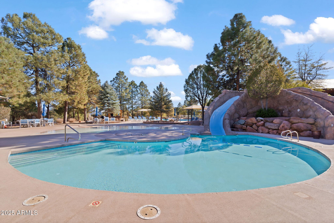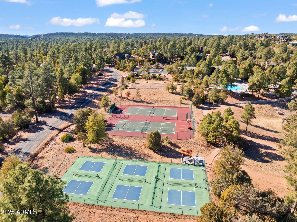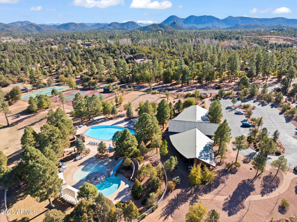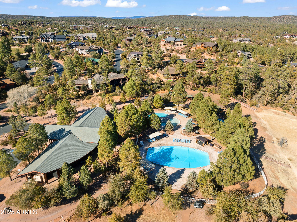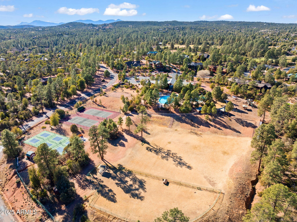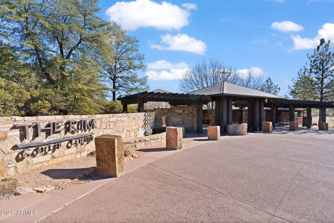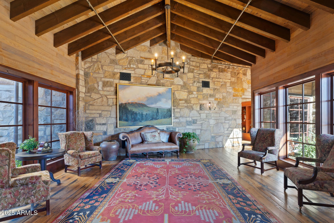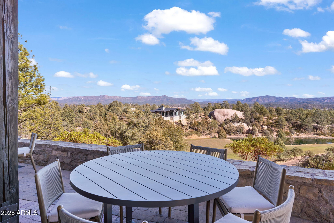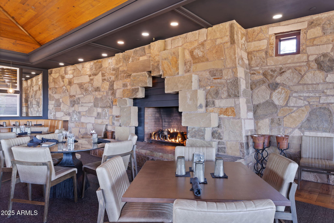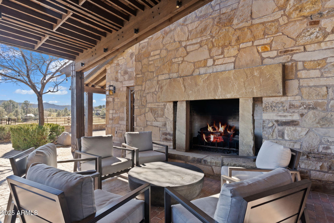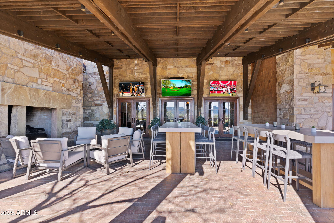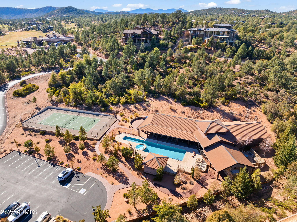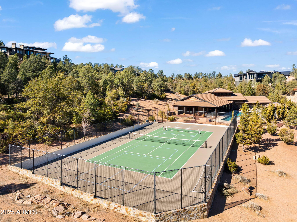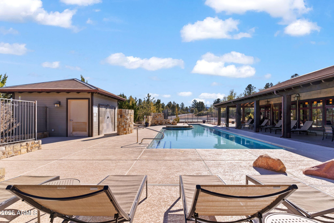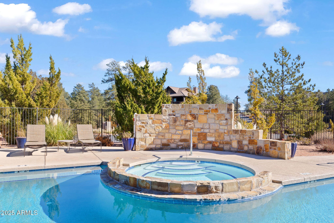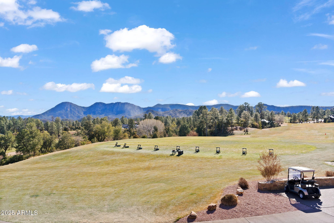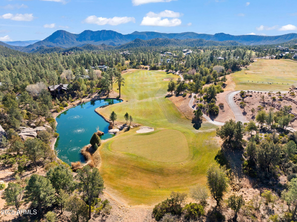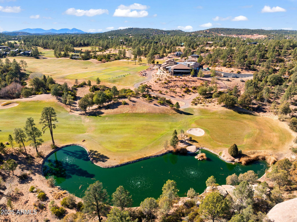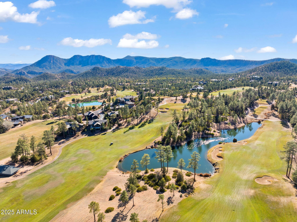$1,897,000 - 1705 E Desert Mimosa Drive, Payson
- 4
- Bedrooms
- 4
- Baths
- 4,477
- SQ. Feet
- 0.95
- Acres
Majestic and refined, this exceptional mountain estate includes a charming guest casita nestled beside a welcoming courtyard. The main residence showcases timeless post and beam construction, soaring vaulted wood ceilings, and walls adorned with Venetian plaster, offering both warmth and sophistication. The luxurious master suite is thoughtfully complemented by an executive office, featuring custom-built cabinetry and shelving. The expansive lower level presents a guest bedroom and an impressive wine cellar, perfect for hosting family and friends. This home is rich in designer details, including bespoke cabinetry, exquisite hardwood and slate flooring, and a state-of-the-art sound system that extends throughout the property. The private courtyard, enclosed by stately stone walls, features a tranquil fountain and an outdoor gas fireplace with an intimate seating area, providing an ideal setting for relaxation and entertaining. Further enhancing the home's appeal is an additional patio area equipped with a built-in BBQ and fire pit, perfect for al fresco dining while savoring the crisp mountain air and panoramic views of the awe-inspiring Mogollon Rim. Blending luxury with the natural beauty of its surroundings, this property epitomizes refined mountain living. A brand-new concrete tile roof was installed in September, ensuring lasting quality and durability.
Essential Information
-
- MLS® #:
- 6805224
-
- Price:
- $1,897,000
-
- Bedrooms:
- 4
-
- Bathrooms:
- 4.00
-
- Square Footage:
- 4,477
-
- Acres:
- 0.95
-
- Year Built:
- 2006
-
- Type:
- Residential
-
- Sub-Type:
- Single Family - Detached
-
- Status:
- Active
Community Information
-
- Address:
- 1705 E Desert Mimosa Drive
-
- Subdivision:
- Chaparral Pines Phase 3
-
- City:
- Payson
-
- County:
- Gila
-
- State:
- AZ
-
- Zip Code:
- 85541
Amenities
-
- Amenities:
- Gated Community, Pickleball Court(s), Community Spa Htd, Community Pool Htd, Guarded Entry, Golf, Tennis Court(s), Playground, Biking/Walking Path, Clubhouse, Fitness Center
-
- Utilities:
- APS
-
- Parking Spaces:
- 3
-
- Parking:
- Detached
-
- # of Garages:
- 3
-
- View:
- Mountain(s)
-
- Pool:
- None
Interior
-
- Interior Features:
- Eat-in Kitchen, Vaulted Ceiling(s), Wet Bar, Kitchen Island, Pantry, Double Vanity, Full Bth Master Bdrm, Separate Shwr & Tub, Tub with Jets
-
- Heating:
- Electric
-
- Cooling:
- Ceiling Fan(s), Refrigeration
-
- Fireplace:
- Yes
-
- Fireplaces:
- 2 Fireplace, Exterior Fireplace, Family Room
-
- # of Stories:
- 2
Exterior
-
- Exterior Features:
- Covered Patio(s), Gazebo/Ramada, Private Yard, Storage, Built-in Barbecue
-
- Lot Description:
- Corner Lot, Desert Back, Desert Front
-
- Windows:
- Dual Pane
-
- Roof:
- See Remarks, Tile
-
- Construction:
- Stucco, Stone, Frame - Wood
School Information
-
- District:
- Payson Unified District
-
- Elementary:
- Payson Elementary School
-
- Middle:
- Rim Country Middle School
-
- High:
- Payson High School
Listing Details
- Listing Office:
- Engel & Voelkers Scottsdale
