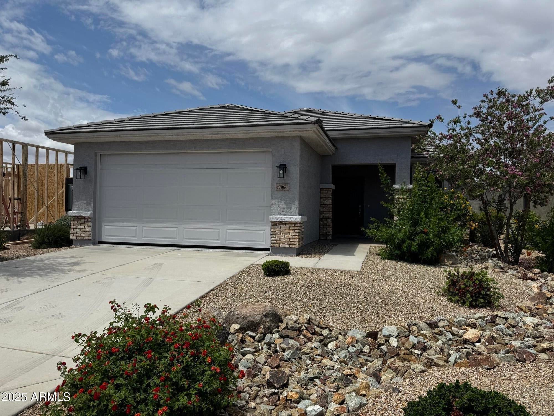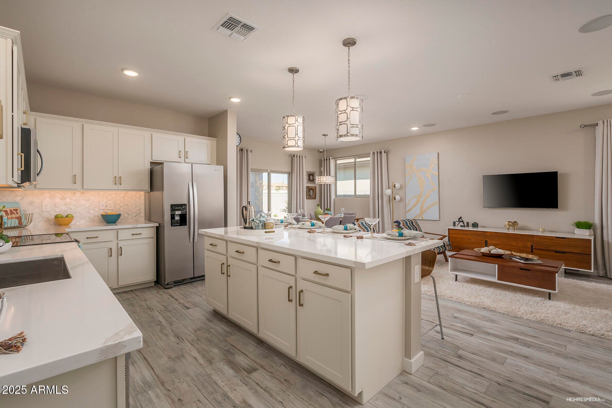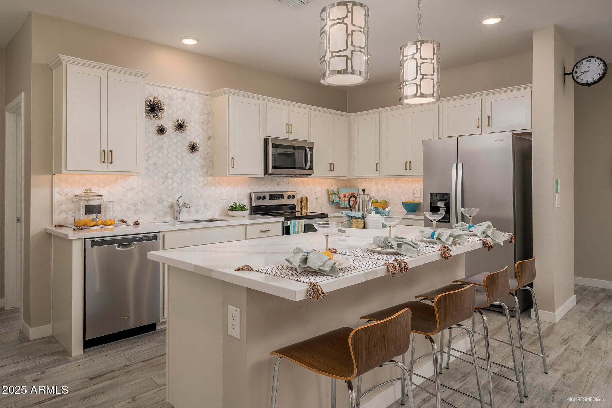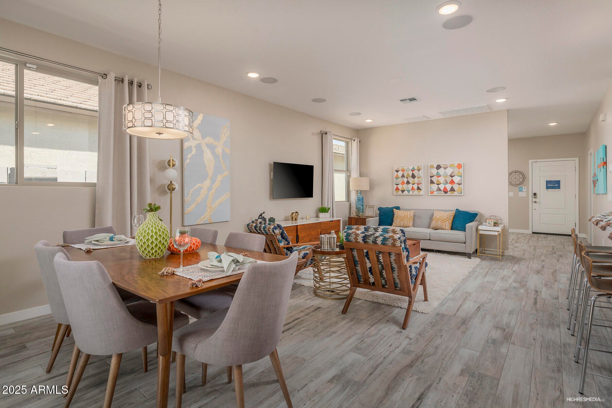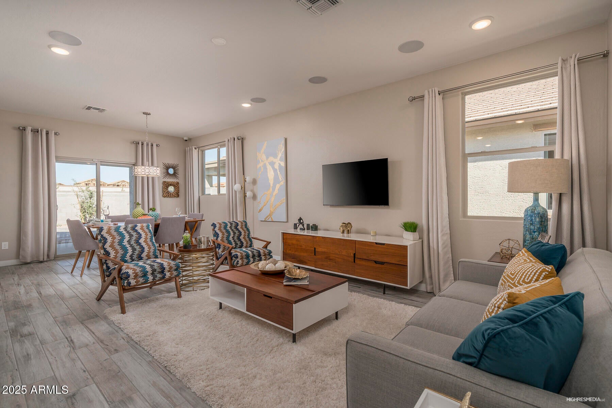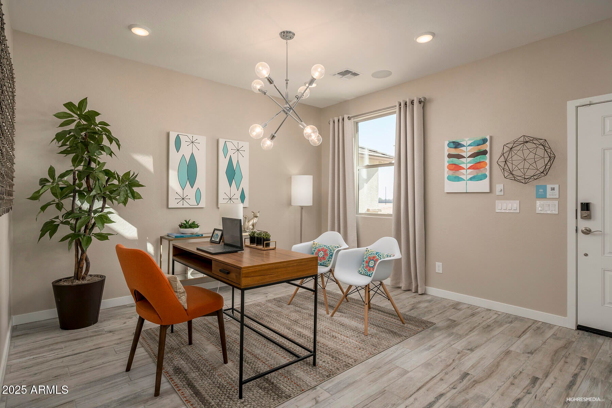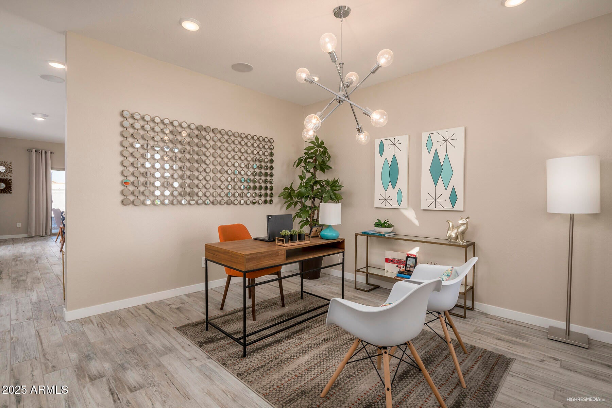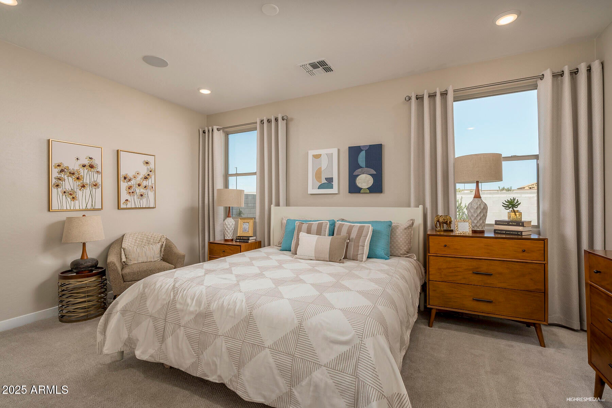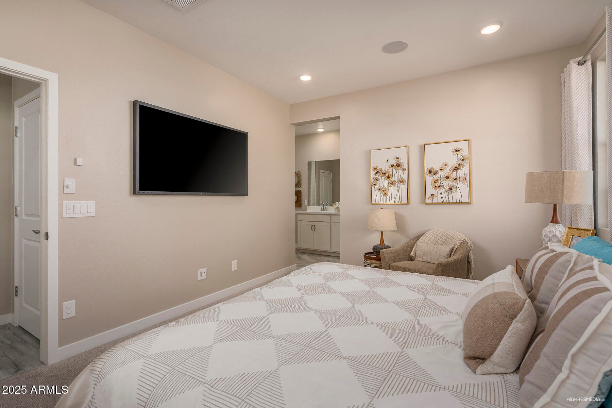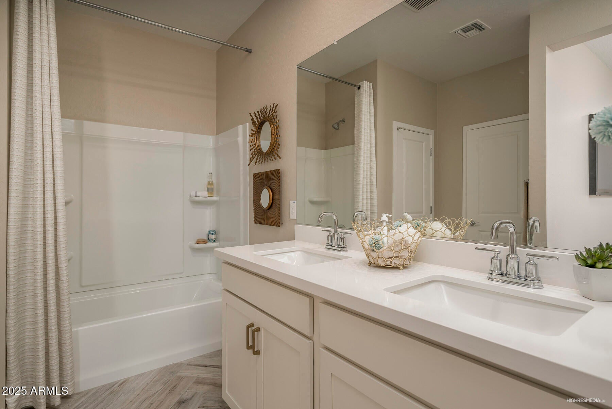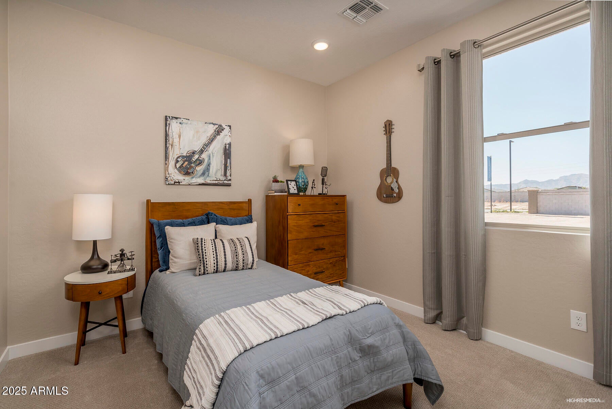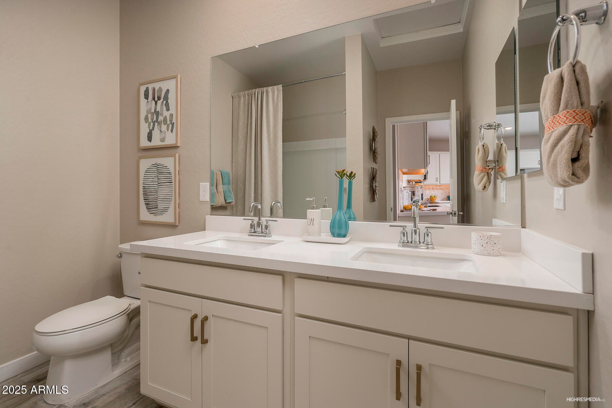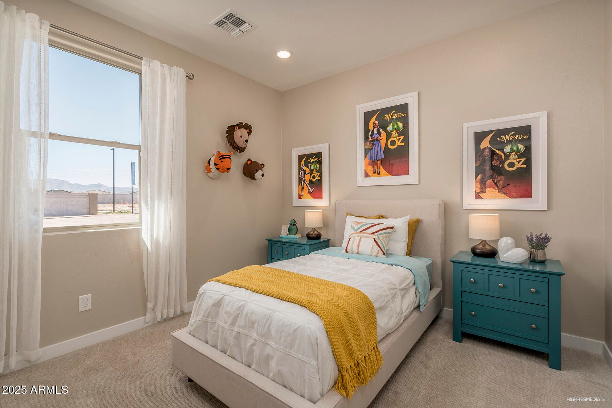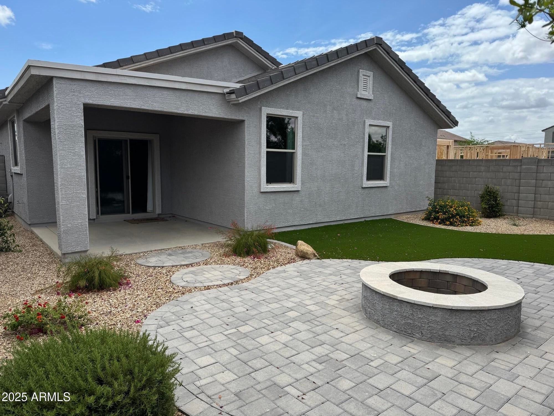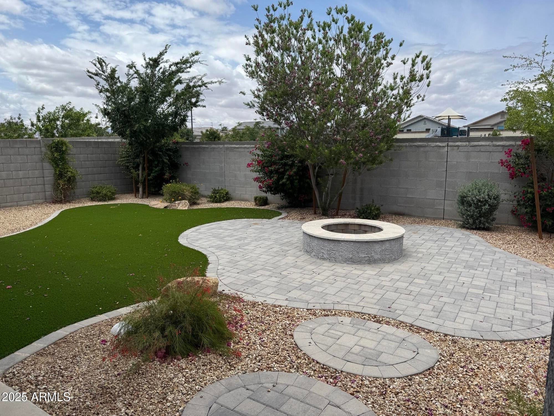$445,900 - 17066 W Seldon Lane, Waddell
- 3
- Bedrooms
- 2
- Baths
- 1,580
- SQ. Feet
- 0.12
- Acres
Former Model Home! This beautiful Madera floor plan offers 3 bedrooms, Study, 2 baths, with quartz counter tops. This wonderful home in Waddell was just released to the MLS. The floor plan is very spacious and is a high performance home. This cute popular floor plan includes Home Automation, Geofencing, and the whole house comes with a air purification system. North/ South facing that backs up to the park, so you have no neighbors behind you. The backyard landscaping has pavers and a great entertaining area. Located off the 303 and close to plenty of shopping, great restaurants, the zoo, casino, and State Farm stadium. Move in Ready!! Don't miss this one!
Essential Information
-
- MLS® #:
- 6805320
-
- Price:
- $445,900
-
- Bedrooms:
- 3
-
- Bathrooms:
- 2.00
-
- Square Footage:
- 1,580
-
- Acres:
- 0.12
-
- Year Built:
- 2021
-
- Type:
- Residential
-
- Sub-Type:
- Single Family Residence
-
- Style:
- Ranch
-
- Status:
- Active
Community Information
-
- Address:
- 17066 W Seldon Lane
-
- Subdivision:
- NORTHERN FARMS
-
- City:
- Waddell
-
- County:
- Maricopa
-
- State:
- AZ
-
- Zip Code:
- 85355
Amenities
-
- Amenities:
- Playground, Biking/Walking Path
-
- Utilities:
- APS
-
- Parking Spaces:
- 4
-
- Parking:
- Garage Door Opener, Direct Access
-
- # of Garages:
- 2
-
- Pool:
- None
Interior
-
- Interior Features:
- High Speed Internet, Smart Home, Granite Counters, Double Vanity, Breakfast Bar, 9+ Flat Ceilings, Soft Water Loop, Kitchen Island, Pantry, Full Bth Master Bdrm
-
- Heating:
- Electric
-
- Cooling:
- Central Air, Programmable Thmstat
-
- Fireplaces:
- None
-
- # of Stories:
- 1
Exterior
-
- Exterior Features:
- Private Yard
-
- Lot Description:
- Sprinklers In Front, Desert Front, Gravel/Stone Back, Grass Back, Auto Timer H2O Front, Auto Timer H2O Back
-
- Windows:
- Low-Emissivity Windows, Dual Pane, Vinyl Frame
-
- Roof:
- Tile
-
- Construction:
- Stucco, Wood Frame, Painted
School Information
-
- District:
- Dysart Unified District
-
- Elementary:
- Mountain View
-
- Middle:
- Mountain View
-
- High:
- Shadow Ridge High School
Listing Details
- Listing Office:
- Landsea Homes
