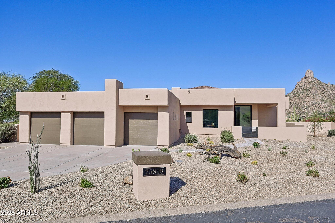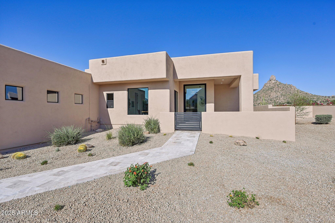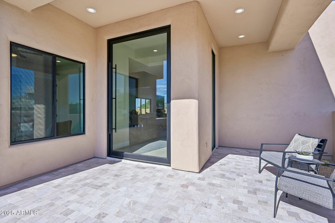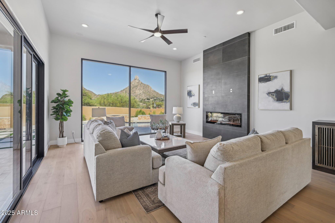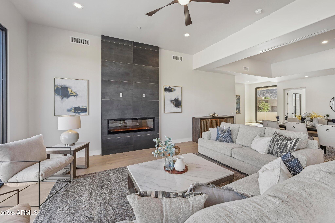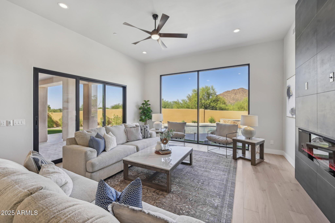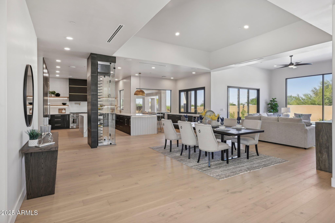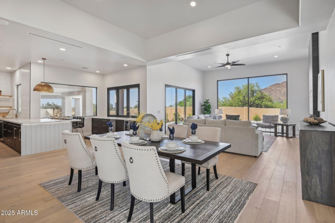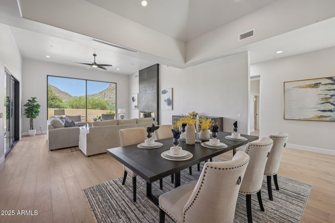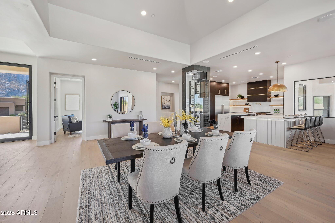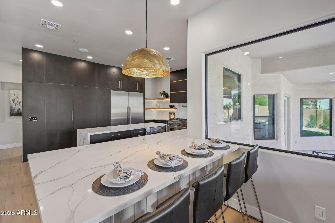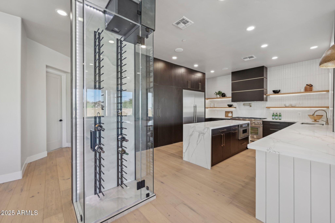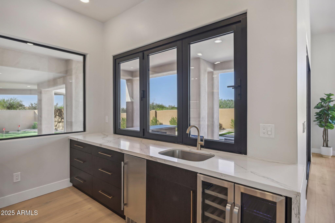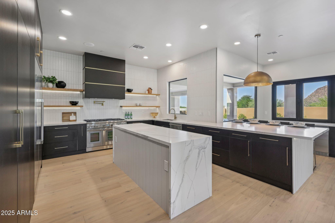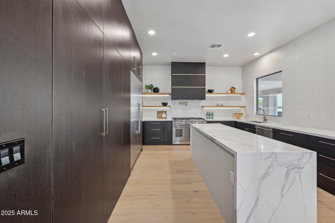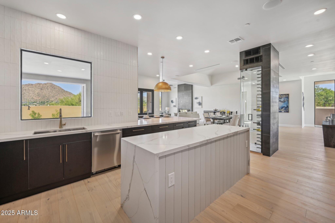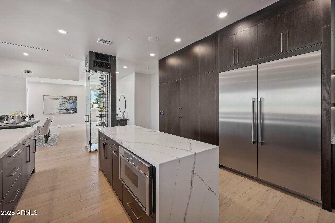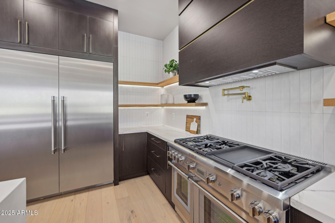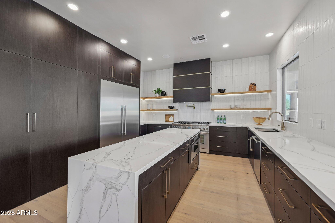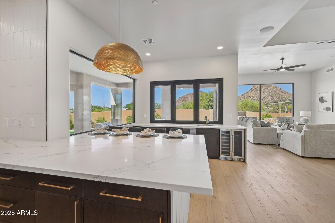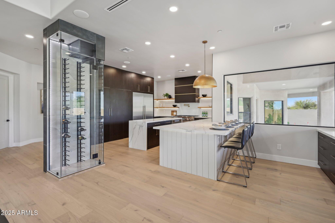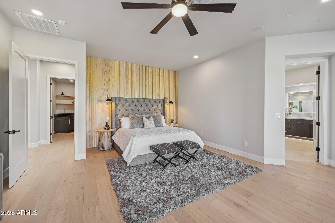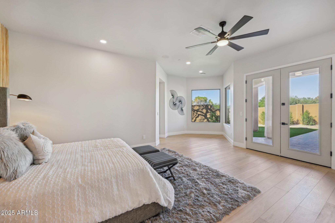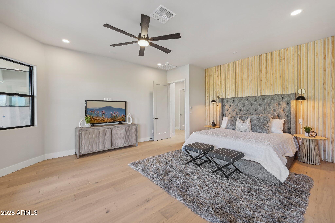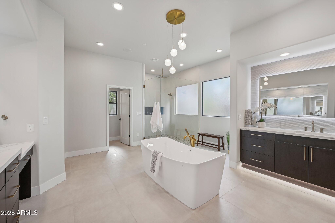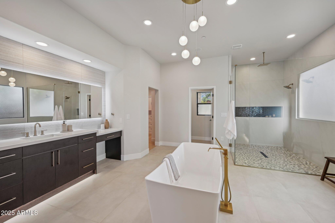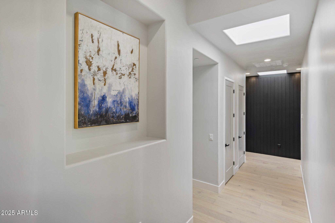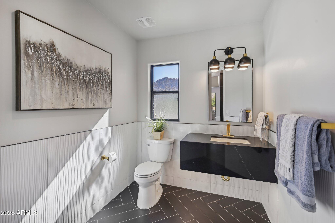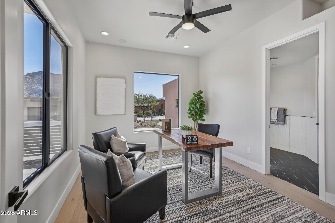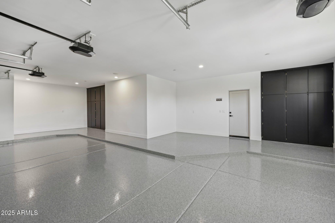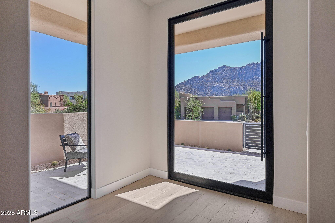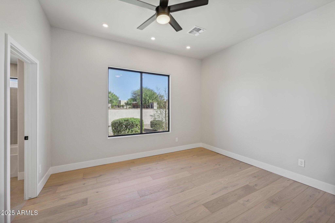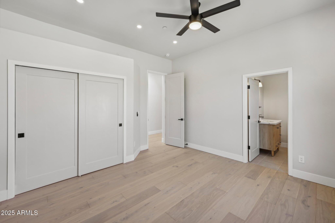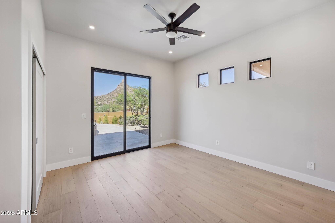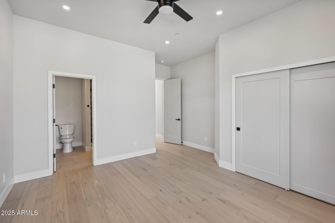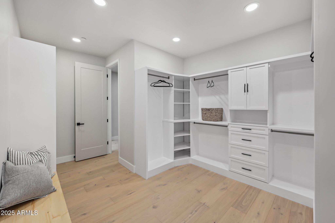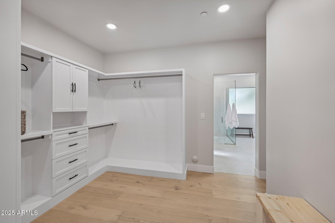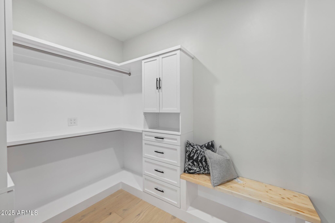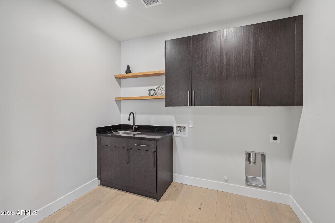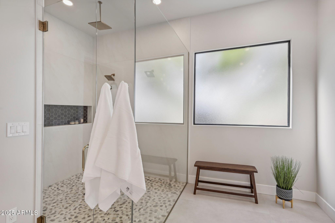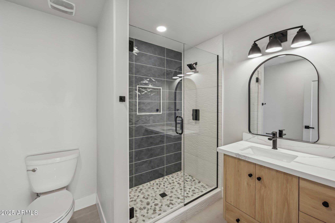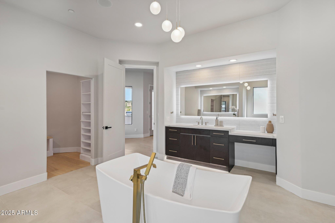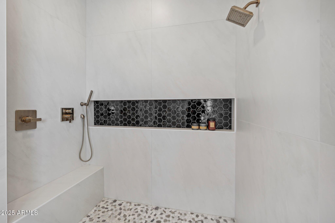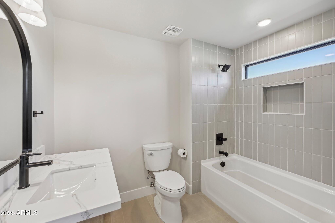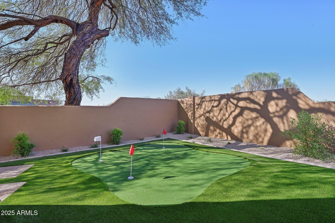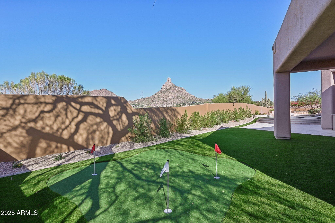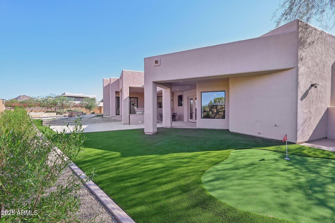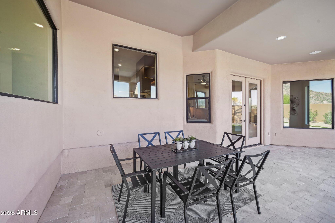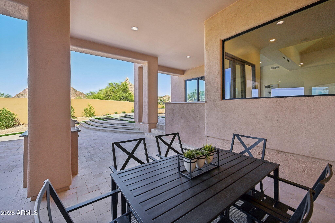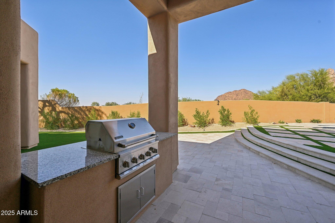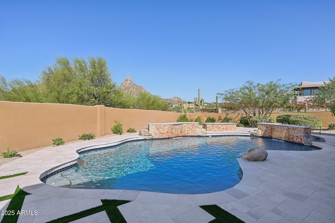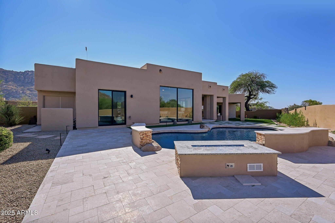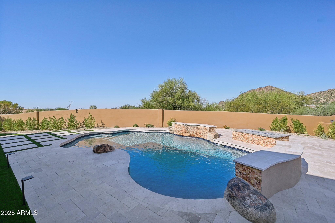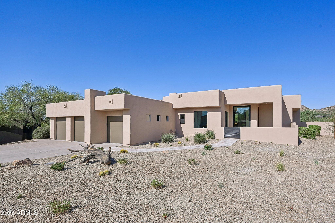$2,250,000 - 25838 N 104th Place, Scottsdale
- 4
- Bedrooms
- 4
- Baths
- 3,662
- SQ. Feet
- 0.52
- Acres
Welcome to your dream home in coveted North Scottsdale, where sophistication meets tranquility in one of Arizona's most sought-after gated golf communities. Nestled amidst breathtaking desert landscapes and mountain vistas of Troon Fairways, this meticulously refreshed and rejuvenated luxury home offers the perfect balance of timeless elegance, modern finishes and close proximity to one of Scottsdale's most prestigious golf courses. Fully renovated throughout the indoors and outdoors, this contemporary retreat maximizes natural light and captivating views with functionality and style for optimal living. New European wide plank oak flooring, new baseboards, new custom lighting, new fireplace, new hardware, new fixtures - the list of premium finishes goes on and on. This beautiful residence is a perfect retreat for those seeking an elevated lifestyle, year-round or seasonally.
Essential Information
-
- MLS® #:
- 6805354
-
- Price:
- $2,250,000
-
- Bedrooms:
- 4
-
- Bathrooms:
- 4.00
-
- Square Footage:
- 3,662
-
- Acres:
- 0.52
-
- Year Built:
- 1999
-
- Type:
- Residential
-
- Sub-Type:
- Single Family - Detached
-
- Status:
- Active
Community Information
-
- Address:
- 25838 N 104th Place
-
- Subdivision:
- TROON FAIRWAYS
-
- City:
- Scottsdale
-
- County:
- Maricopa
-
- State:
- AZ
-
- Zip Code:
- 85255
Amenities
-
- Amenities:
- Gated Community, Golf
-
- Utilities:
- APS,SW Gas3
-
- Parking Spaces:
- 3
-
- Parking:
- Attch'd Gar Cabinets, Electric Door Opener
-
- # of Garages:
- 3
-
- View:
- City Lights, Mountain(s)
-
- Has Pool:
- Yes
-
- Pool:
- Private
Interior
-
- Interior Features:
- Eat-in Kitchen, Fire Sprinklers, Soft Water Loop, Vaulted Ceiling(s), Kitchen Island, Pantry, Double Vanity, Full Bth Master Bdrm, Separate Shwr & Tub, Tub with Jets, High Speed Internet, Granite Counters
-
- Heating:
- Natural Gas
-
- Cooling:
- Ceiling Fan(s), Refrigeration
-
- Fireplace:
- Yes
-
- Fireplaces:
- 1 Fireplace, Fire Pit, Living Room
-
- # of Stories:
- 1
Exterior
-
- Exterior Features:
- Covered Patio(s), Patio, Private Street(s), Private Yard, Built-in Barbecue
-
- Lot Description:
- Sprinklers In Rear, Sprinklers In Front, Desert Back, Desert Front
-
- Windows:
- Dual Pane
-
- Roof:
- Tile, Built-Up
-
- Construction:
- Painted, Stucco, Block
School Information
-
- District:
- Cave Creek Unified District
-
- Elementary:
- Desert Sun Academy
-
- Middle:
- Sonoran Trails Middle School
-
- High:
- Cactus Shadows High School
Listing Details
- Listing Office:
- Compass
