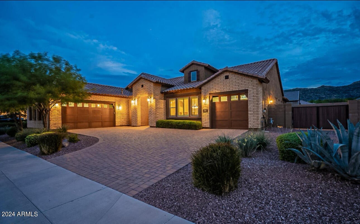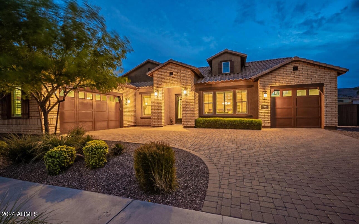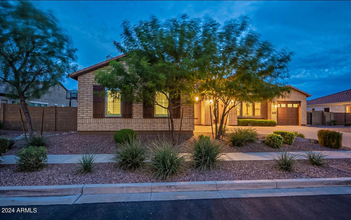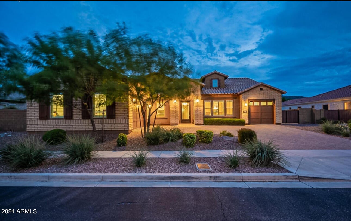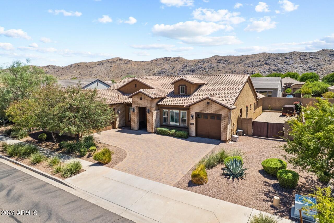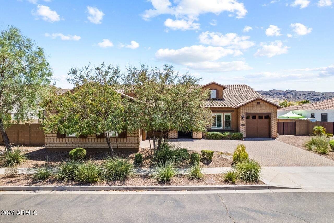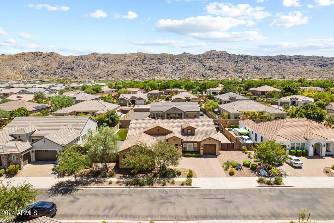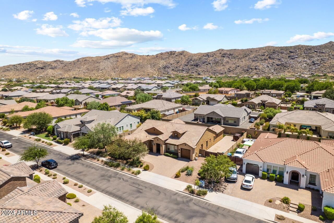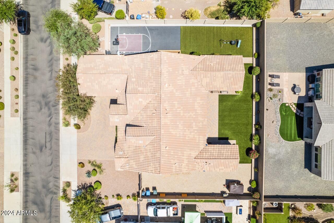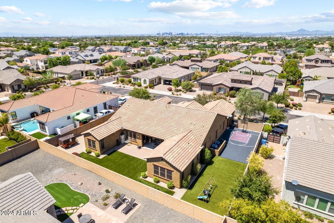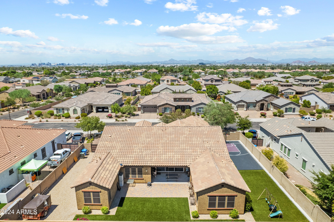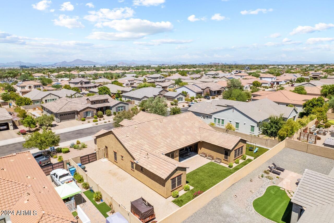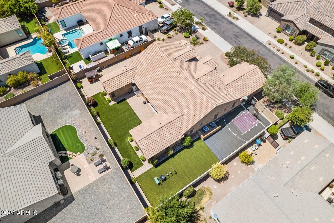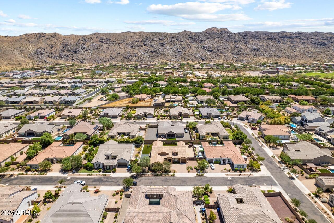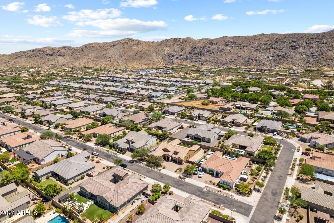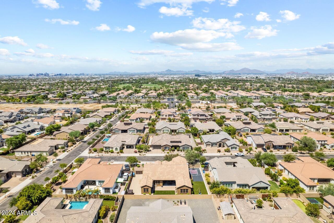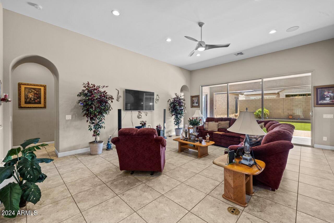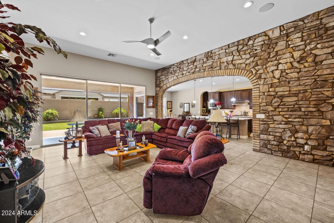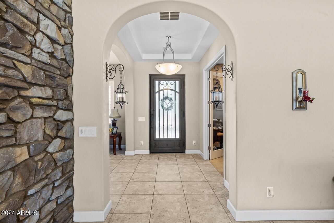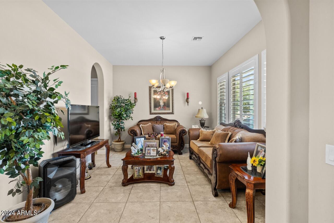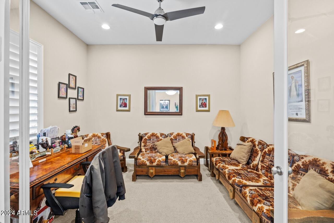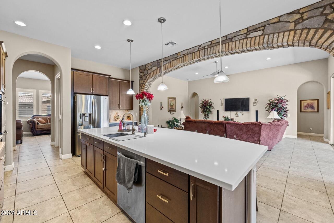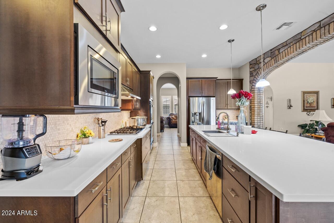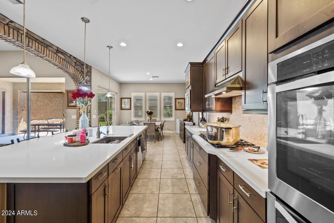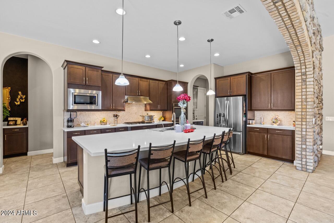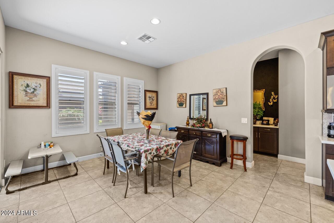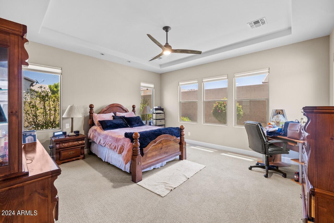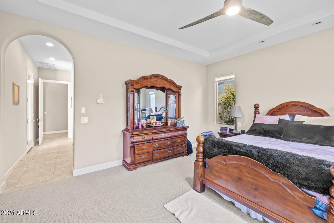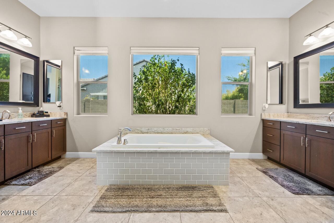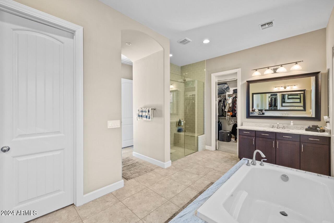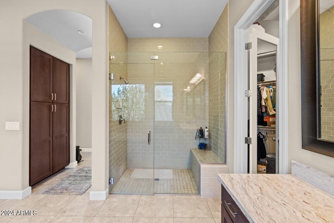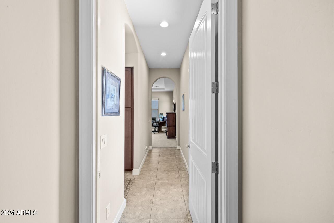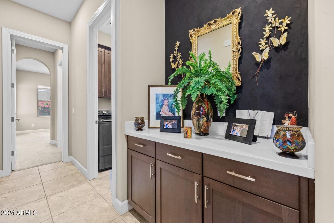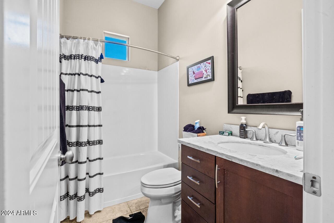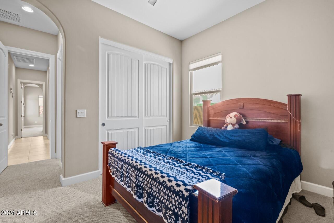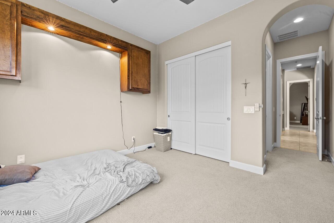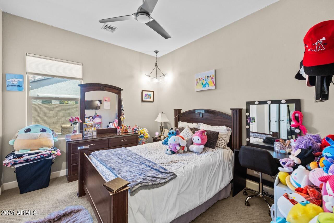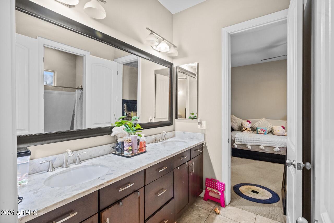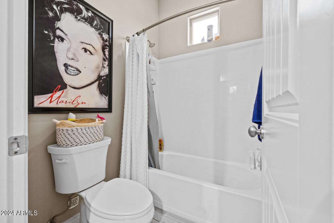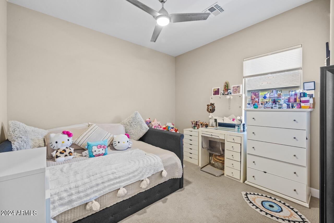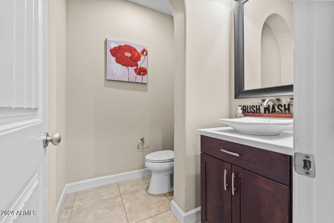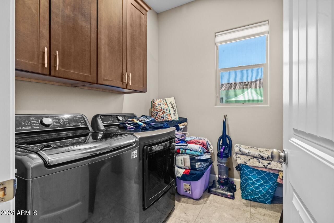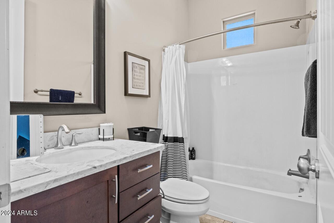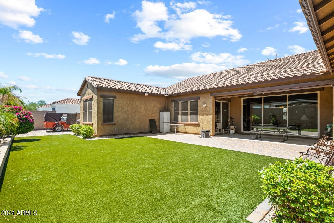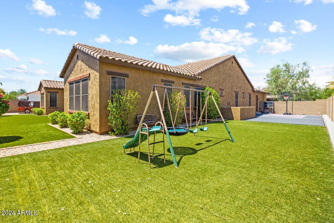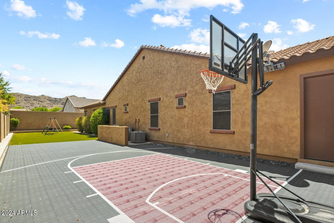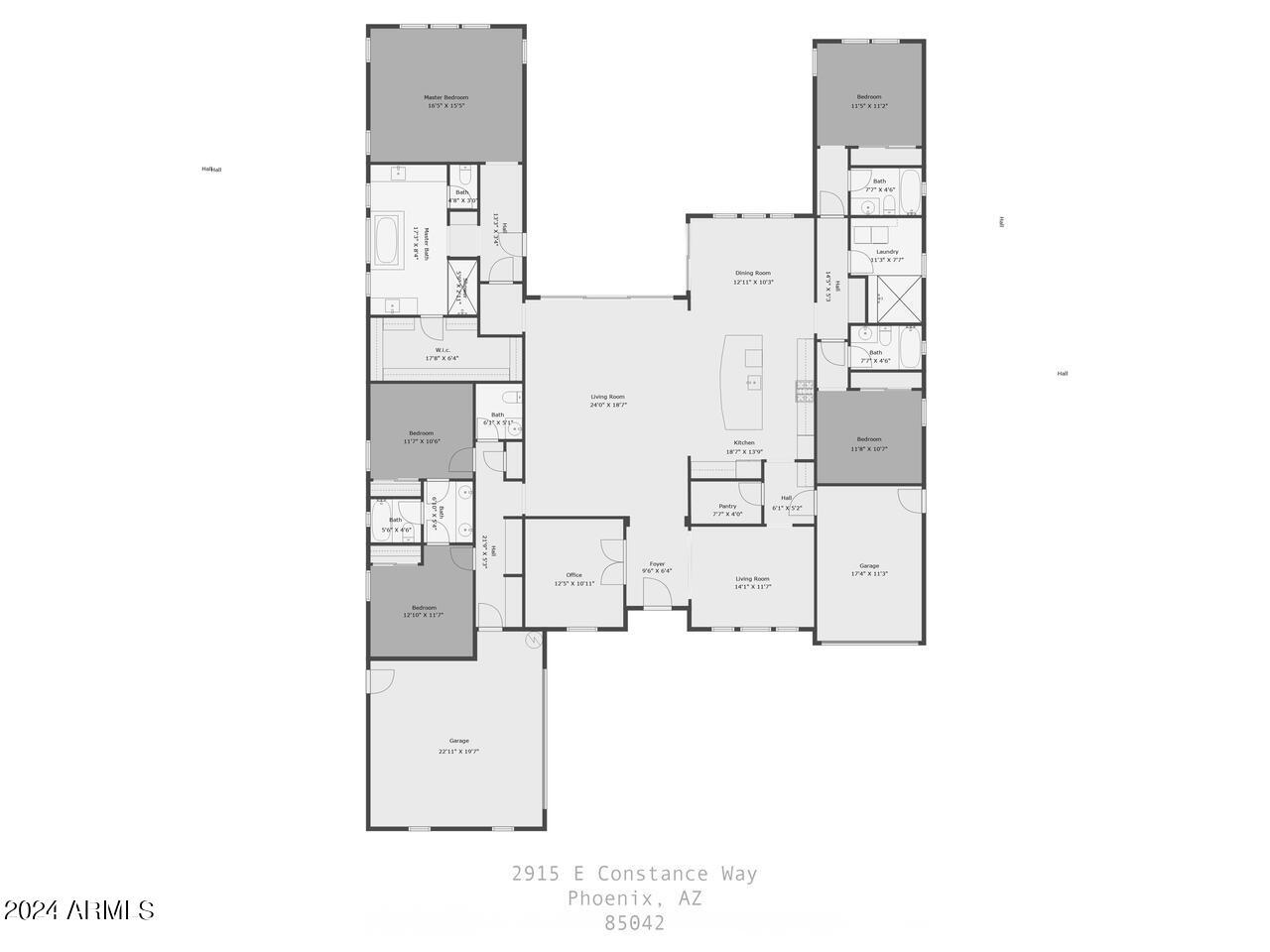$914,000 - 2915 E Constance Way, Phoenix
- 5
- Bedrooms
- 5
- Baths
- 3,404
- SQ. Feet
- 0.32
- Acres
Look no further! This fantastic 5 bed, 4.5baths Plus office residence now on the market is the one for you! Featuring a beautiful facade w/brick veneer accents, a manicured landscape, 3 garage spaces, paver driveway, and an RV gate! Inside you will find a spacious living area and formal dining room w/tile flooring, graceful archways, neutral palette throughout, plantation shutters, and elegant light fixtures. The gorgeous kitchen is equipped w/everything the aspiring chef needs, ample cabinetry w/crown moulding, a walk-in pantry, quartz counters, mosaic tile backsplash, stainless steel appliances, an island w/a breakfast bar, and a breakfast nook. End your busy day in the primary bedroom, boasting soft carpet, a walk-in closet, and a full ensuite w/dual vanities.
Essential Information
-
- MLS® #:
- 6805453
-
- Price:
- $914,000
-
- Bedrooms:
- 5
-
- Bathrooms:
- 5.00
-
- Square Footage:
- 3,404
-
- Acres:
- 0.32
-
- Year Built:
- 2014
-
- Type:
- Residential
-
- Sub-Type:
- Single Family - Detached
-
- Style:
- Ranch
-
- Status:
- Active
Community Information
-
- Address:
- 2915 E Constance Way
-
- Subdivision:
- BLOSSOM HILLS 2
-
- City:
- Phoenix
-
- County:
- Maricopa
-
- State:
- AZ
-
- Zip Code:
- 85042
Amenities
-
- Amenities:
- Gated Community, Biking/Walking Path
-
- Utilities:
- SRP,SW Gas3
-
- Parking Spaces:
- 6
-
- Parking:
- Dir Entry frm Garage, Electric Door Opener, RV Gate
-
- # of Garages:
- 3
-
- View:
- Mountain(s)
-
- Pool:
- None
Interior
-
- Interior Features:
- Eat-in Kitchen, Breakfast Bar, 9+ Flat Ceilings, No Interior Steps, Soft Water Loop, Kitchen Island, 2 Master Baths, Double Vanity, Full Bth Master Bdrm, Separate Shwr & Tub, High Speed Internet, Granite Counters
-
- Heating:
- Natural Gas
-
- Cooling:
- Ceiling Fan(s), Refrigeration
-
- Fireplaces:
- None
-
- # of Stories:
- 1
Exterior
-
- Exterior Features:
- Other, Covered Patio(s), Playground, Patio
-
- Lot Description:
- Gravel/Stone Front, Gravel/Stone Back, Synthetic Grass Back
-
- Windows:
- Dual Pane, ENERGY STAR Qualified Windows
-
- Roof:
- Tile
-
- Construction:
- Brick Veneer, Painted, Stucco, Frame - Wood
School Information
-
- District:
- Phoenix Union High School District
-
- Elementary:
- Cloves C Campbell Sr Elementary School
-
- Middle:
- Cloves C Campbell Sr Elementary School
-
- High:
- South Mountain High School
Listing Details
- Listing Office:
- Delex Realty
