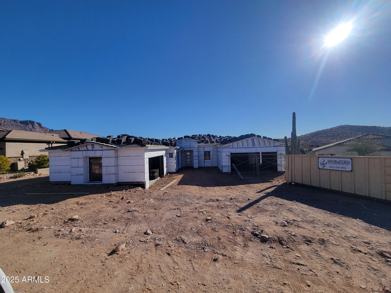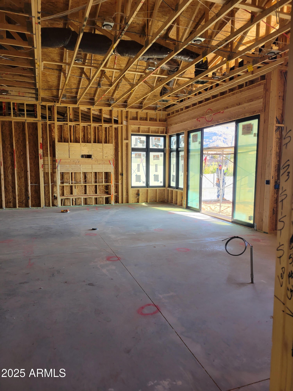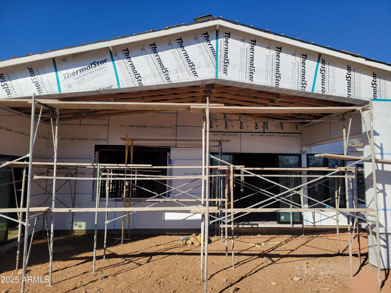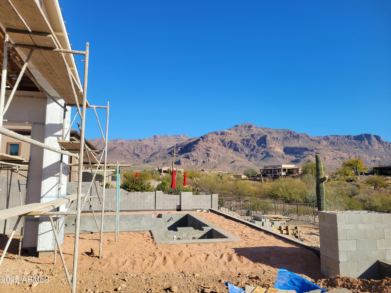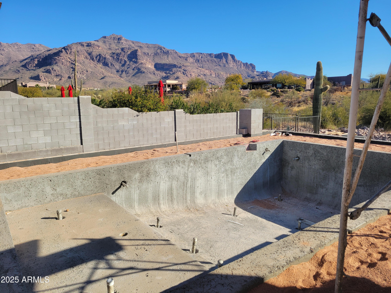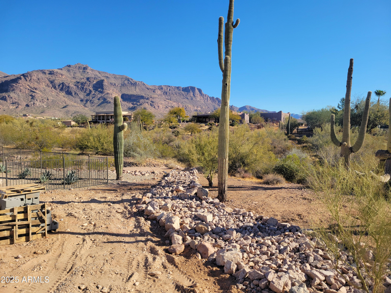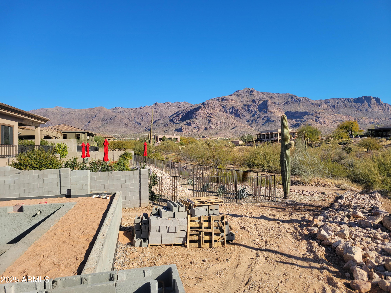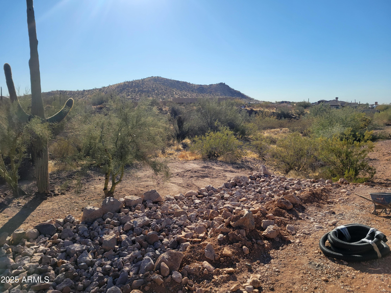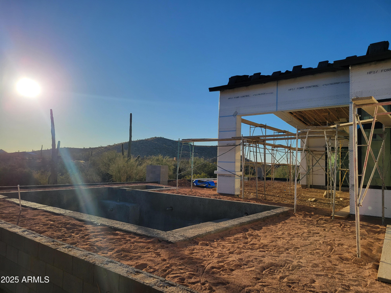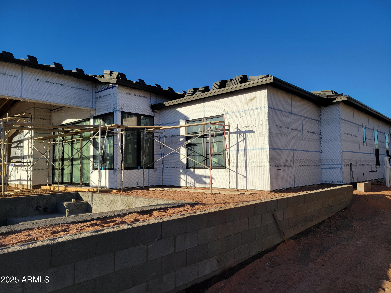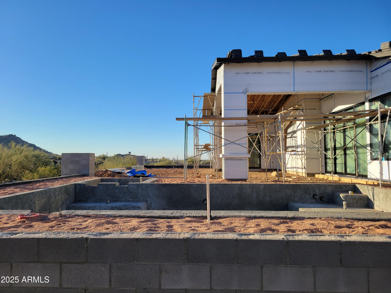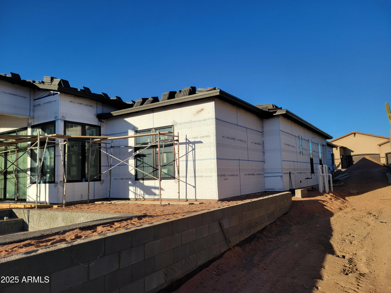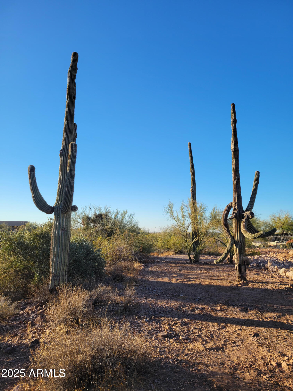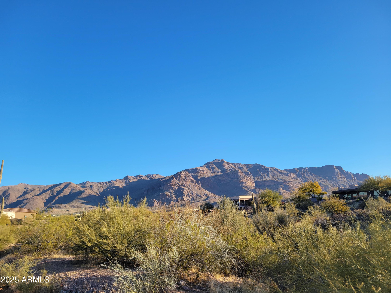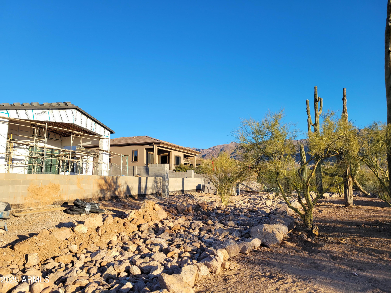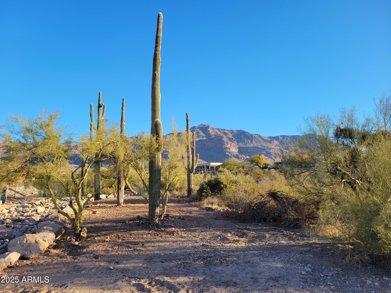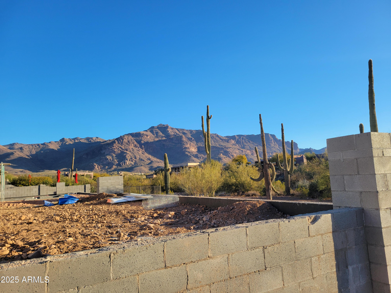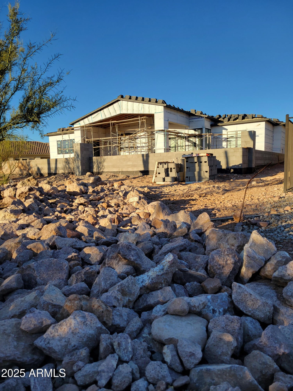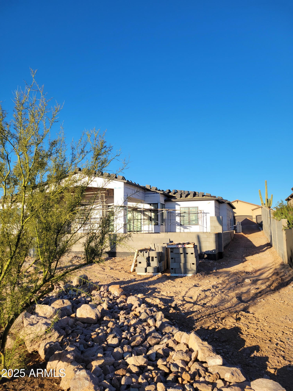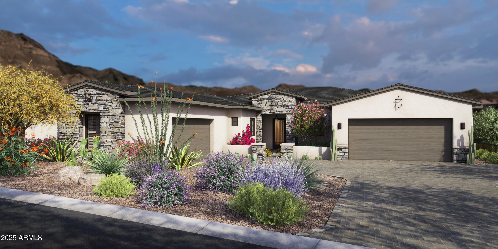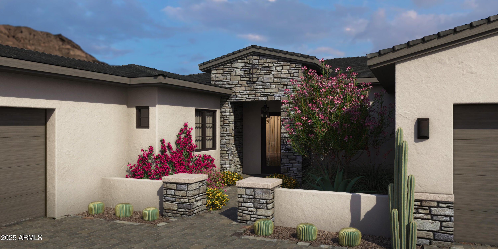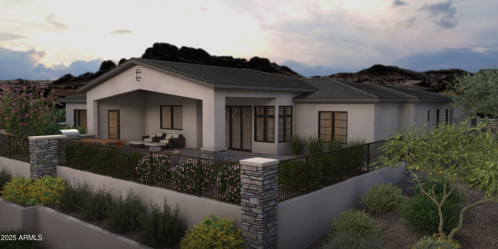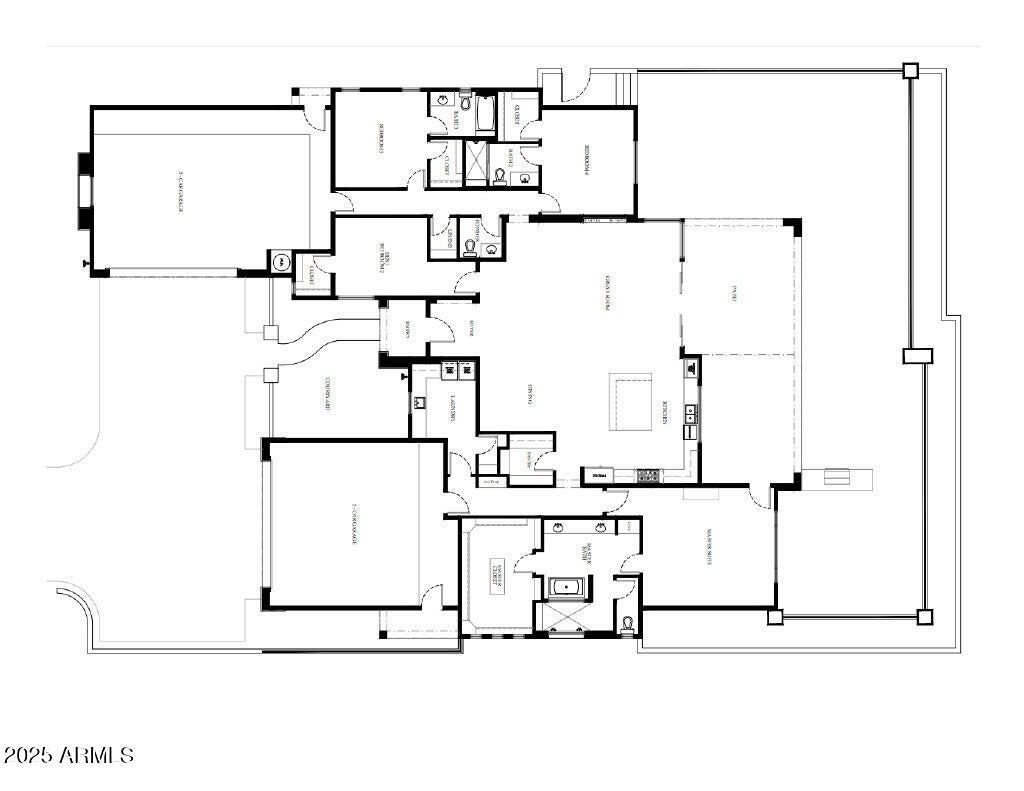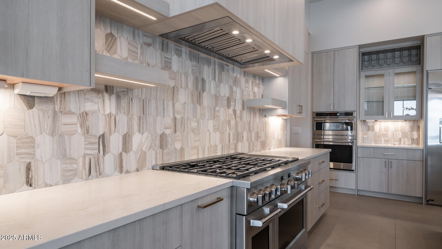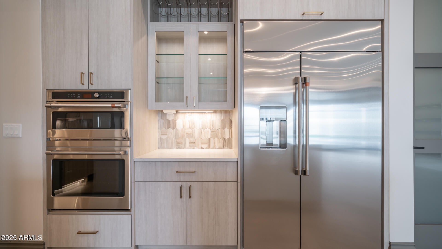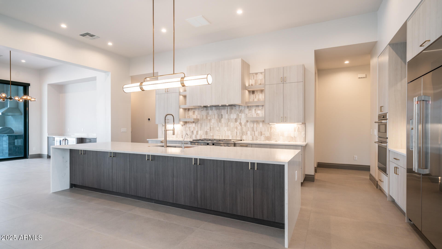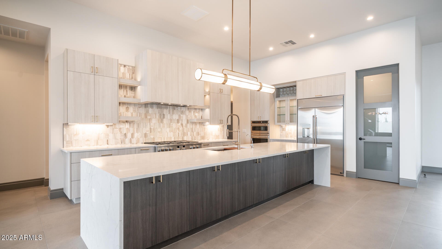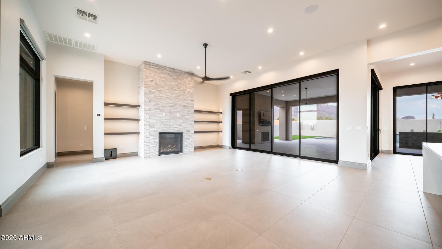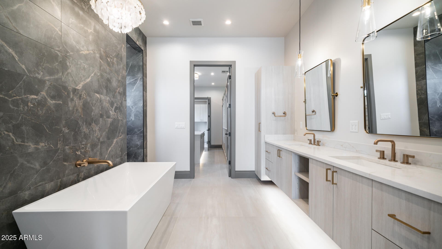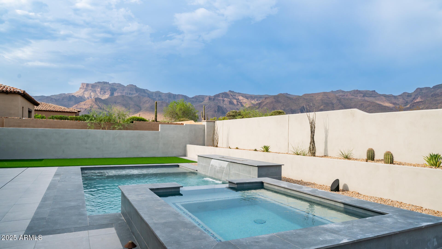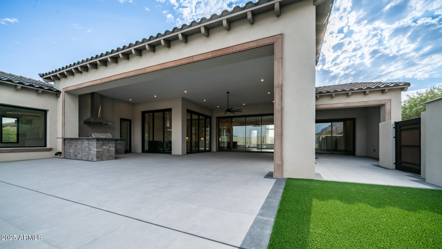$1,627,000 - 4215 S Willow Springs Trail, Gold Canyon
- 4
- Bedrooms
- 4
- Baths
- 3,254
- SQ. Feet
- 0.48
- Acres
This luxurious 4-bedroom, 3.5-bath home offers 3,254 sq. ft. of livable space on a gently sloping lot with stunning Superstition Mountain views. The elevated backyard features a pool with a Baja shelf, spa, and retaining walls, all on just under 1/2 acre backing a 150-ft native wash with six 30-ft saguaro cacti. The great room boasts expansive glass, 12-ft ceilings, and a fireplace. The chef's kitchen includes a large island for eight, GE Café appliances, and a walk-in pantry with a coffee station. The owner's suite has vaulted ceilings, patio access, and a spa-like bath with a freestanding tub and walk-in shower. Extras include oversized split garages, a 400-amp panel, and LED lighting throughout. No detail overlooked in design or finishes!! A must see. Anticipated completion April 2025.
Essential Information
-
- MLS® #:
- 6805486
-
- Price:
- $1,627,000
-
- Bedrooms:
- 4
-
- Bathrooms:
- 4.00
-
- Square Footage:
- 3,254
-
- Acres:
- 0.48
-
- Year Built:
- 2025
-
- Type:
- Residential
-
- Sub-Type:
- Single Family - Detached
-
- Style:
- Ranch
-
- Status:
- Active
Community Information
-
- Address:
- 4215 S Willow Springs Trail
-
- Subdivision:
- MOUNTAIN WHISPER AT GOLD CANYON RANCH
-
- City:
- Gold Canyon
-
- County:
- Pinal
-
- State:
- AZ
-
- Zip Code:
- 85118
Amenities
-
- Amenities:
- Gated Community, Biking/Walking Path
-
- Utilities:
- SRP,SW Gas3
-
- Parking Spaces:
- 10
-
- Parking:
- Dir Entry frm Garage, Electric Door Opener, Extnded Lngth Garage, Electric Vehicle Charging Station(s)
-
- # of Garages:
- 4
-
- View:
- Mountain(s)
-
- Has Pool:
- Yes
-
- Pool:
- Fenced, Heated, Private
Interior
-
- Interior Features:
- 9+ Flat Ceilings, No Interior Steps, Soft Water Loop, Vaulted Ceiling(s), Kitchen Island, Pantry, Double Vanity, Full Bth Master Bdrm, Separate Shwr & Tub, High Speed Internet, Granite Counters
-
- Heating:
- ENERGY STAR Qualified Equipment, Electric, Ceiling
-
- Cooling:
- Ceiling Fan(s), ENERGY STAR Qualified Equipment, Programmable Thmstat, Refrigeration
-
- Fireplace:
- Yes
-
- Fireplaces:
- Other (See Remarks), 1 Fireplace, Living Room
-
- # of Stories:
- 1
Exterior
-
- Exterior Features:
- Covered Patio(s), Private Street(s), Private Yard, Built-in Barbecue
-
- Lot Description:
- Sprinklers In Rear, Sprinklers In Front, Gravel/Stone Front, Gravel/Stone Back, Synthetic Grass Back, Auto Timer H2O Front, Auto Timer H2O Back, Irrigation Front, Irrigation Back
-
- Windows:
- Dual Pane, ENERGY STAR Qualified Windows, Low-E
-
- Roof:
- Tile, Concrete
-
- Construction:
- Low VOC Paint, EIFS Synthetic Stcco, Painted, Stone, Frame - Wood, Spray Foam Insulation, Low VOC Insulation
School Information
-
- District:
- Apache Junction Unified District
-
- Elementary:
- Peralta Trail Elementary School
-
- Middle:
- Cactus Canyon Junior High
-
- High:
- Apache Junction High School
Listing Details
- Listing Office:
- Hughes Realty & Investments
