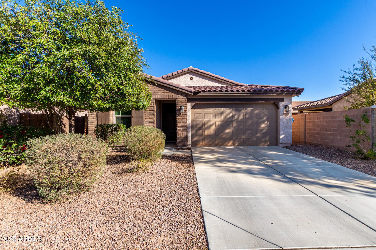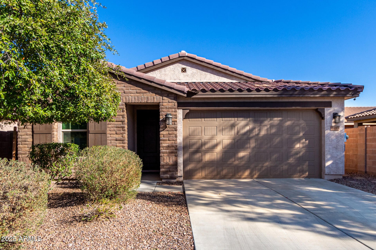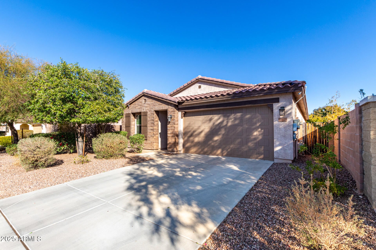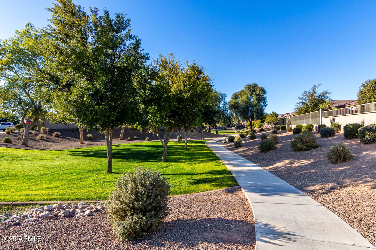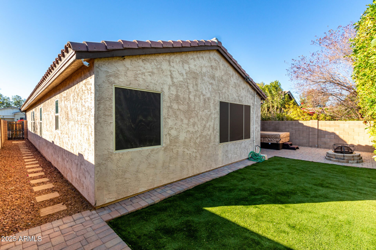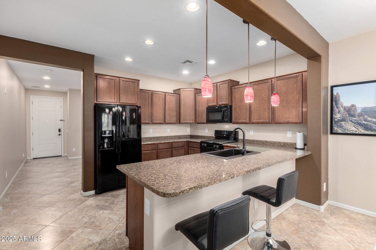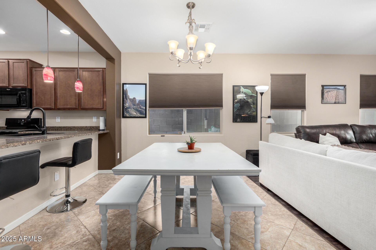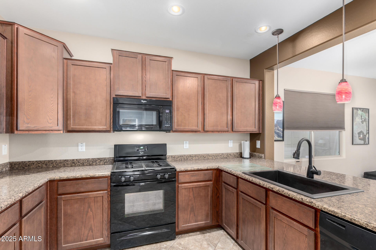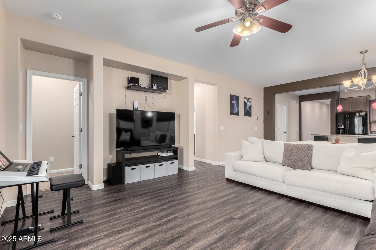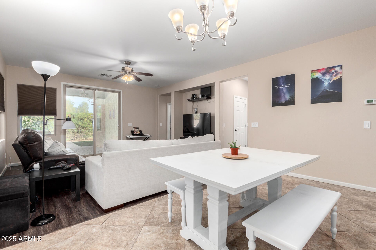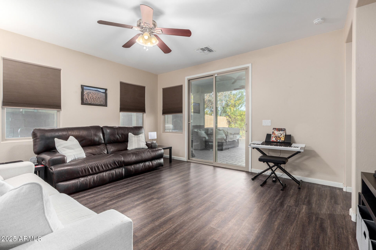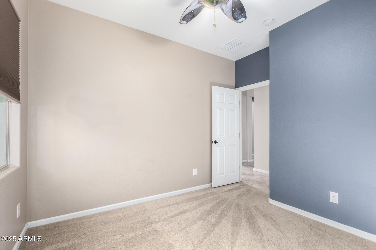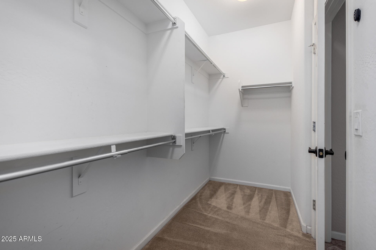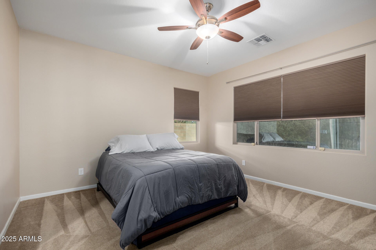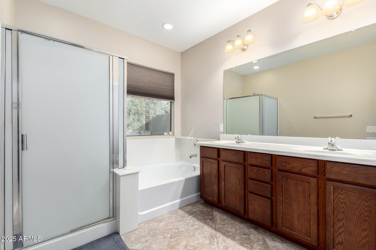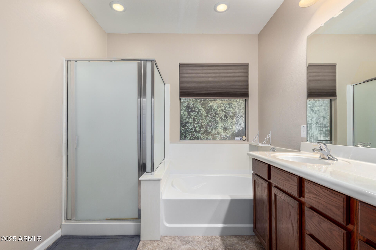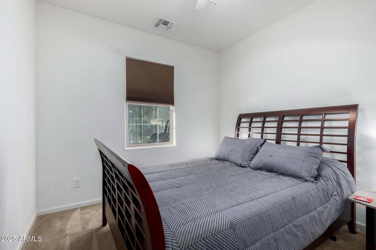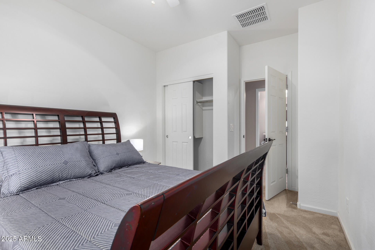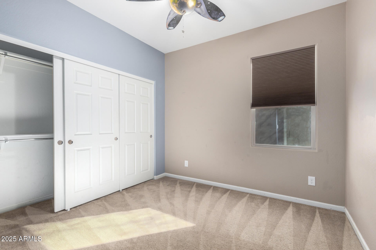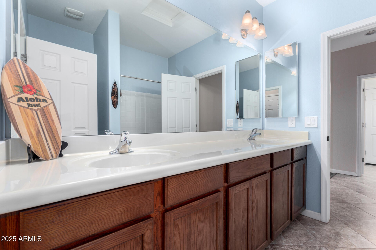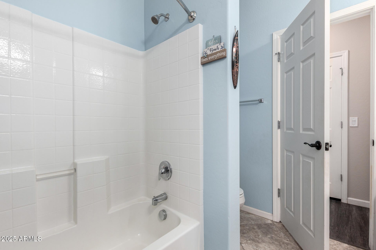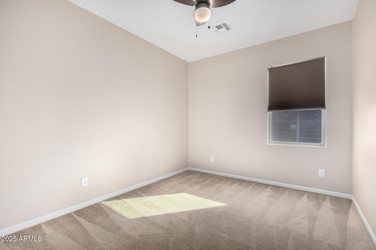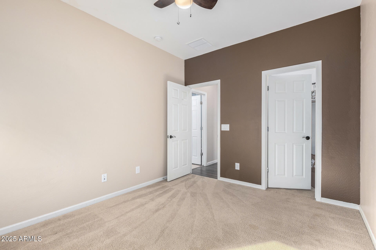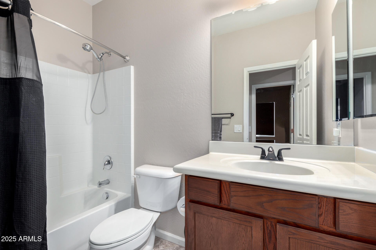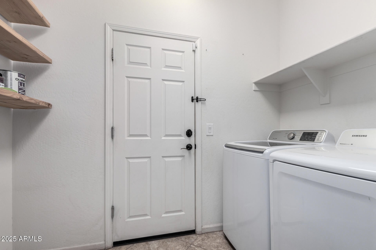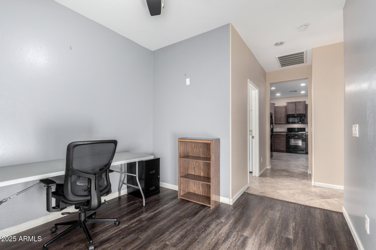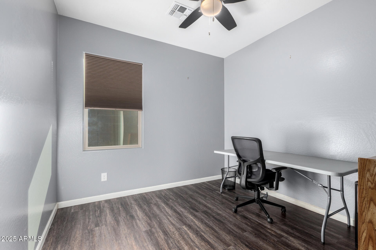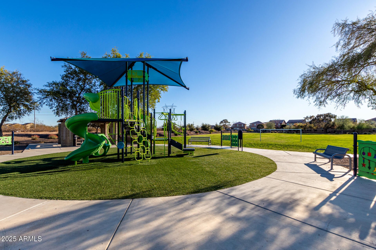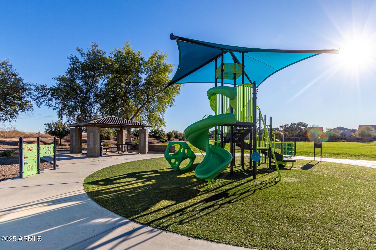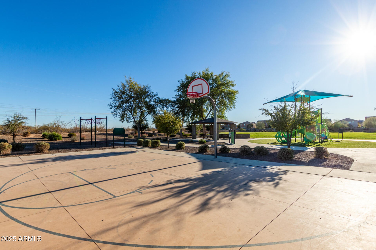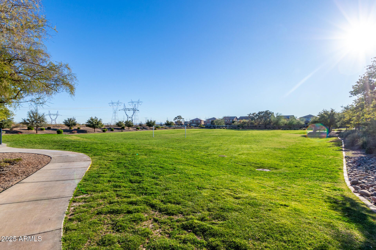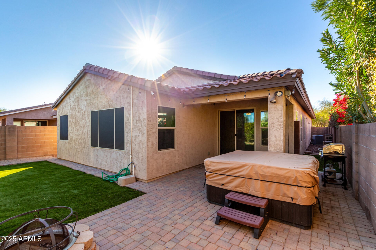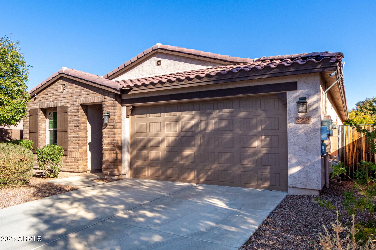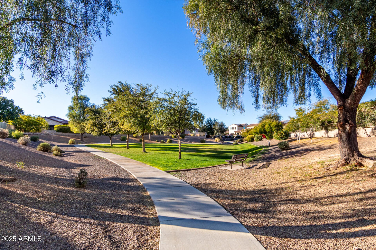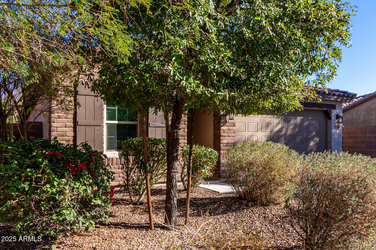$457,500 - 25823 N 122nd Lane, Peoria
- 4
- Bedrooms
- 3
- Baths
- 1,976
- SQ. Feet
- 0.11
- Acres
4 bedroom, 3 full-bathrooms, and with a bonus room/ office. The seller is willing to offer concessions towards buyer's closing costs. This single-level home with a split floor-plan, is incredibly clean, with plenty of space, closets and storage throughout. Walk-in pantry, a separate laundry room, and a large pass-through bathroom. The front bedroom and bathroom, situated away from the rest of the home, give it a next-gen or guest suite feel. The clean paver patio is shaded and private. The home sits in the interior of the neighborhood, with no neighbors behind. An efficient solar system, with low monthly payment. Coldwater Ranch is highly sought after in Peoria, 85383. 4 bedroom home in the Coldwater Ranch of Peoria. 3 bathrooms in this home, with a spacious floor-plan. Interior of the neighborhood, and no neighbor behind. Feels nice and private. The living room features high ceilings, a great-room concept, and sliding doors that lead to the paver patio, and green-belt behind. The front bedroom serves as a stand-alone guest suite. In addition to the 4th bedroom, you will also find a quiet den, a bonus room. The secondary bedrooms have walk-in closets. Ample space and storage space in this home, as this is one of the most desirable single-level floor-plans. The middle two bedrooms, share a large pass-through bathroom. A water softener. Green-belt, side-walks and parks.
Essential Information
-
- MLS® #:
- 6805623
-
- Price:
- $457,500
-
- Bedrooms:
- 4
-
- Bathrooms:
- 3.00
-
- Square Footage:
- 1,976
-
- Acres:
- 0.11
-
- Year Built:
- 2013
-
- Type:
- Residential
-
- Sub-Type:
- Single Family Residence
-
- Style:
- Ranch
-
- Status:
- Active
Community Information
-
- Address:
- 25823 N 122nd Lane
-
- Subdivision:
- COLDWATER RANCH UNIT 1 & 2
-
- City:
- Peoria
-
- County:
- Maricopa
-
- State:
- AZ
-
- Zip Code:
- 85383
Amenities
-
- Amenities:
- Playground, Biking/Walking Path
-
- Utilities:
- APS,SW Gas3
-
- Parking Spaces:
- 4
-
- Parking:
- Direct Access
-
- # of Garages:
- 2
-
- Pool:
- None
Interior
-
- Interior Features:
- High Speed Internet, Granite Counters, Double Vanity, Breakfast Bar, No Interior Steps, Pantry, Full Bth Master Bdrm, Separate Shwr & Tub, Laminate Counters
-
- Heating:
- Natural Gas
-
- Cooling:
- Central Air, Ceiling Fan(s), Programmable Thmstat
-
- Fireplaces:
- None
-
- # of Stories:
- 1
Exterior
-
- Lot Description:
- Sprinklers In Rear, Sprinklers In Front, Desert Front, Gravel/Stone Front, Gravel/Stone Back, Synthetic Grass Back
-
- Windows:
- Dual Pane
-
- Roof:
- Tile
-
- Construction:
- Brick Veneer, Stucco, Wood Frame, Painted
School Information
-
- District:
- Peoria Unified School District
-
- Elementary:
- Lake Pleasant Elementary
-
- Middle:
- Lake Pleasant Elementary
-
- High:
- Liberty High School
Listing Details
- Listing Office:
- Realty One Group
