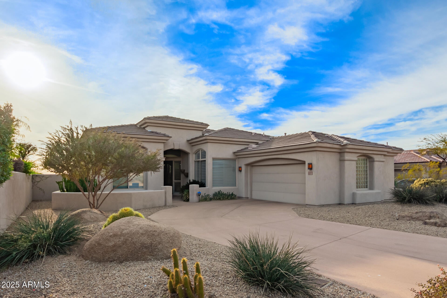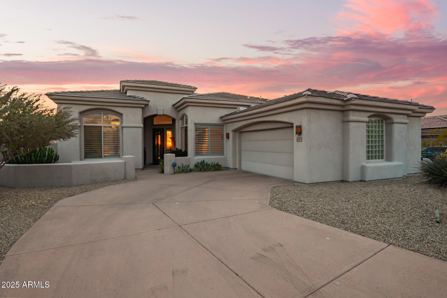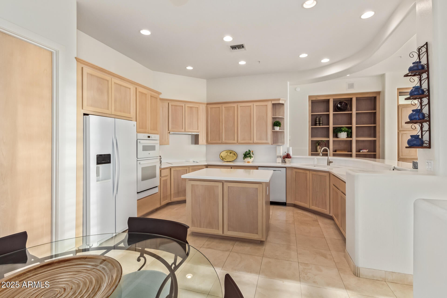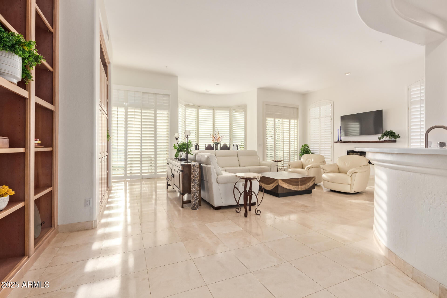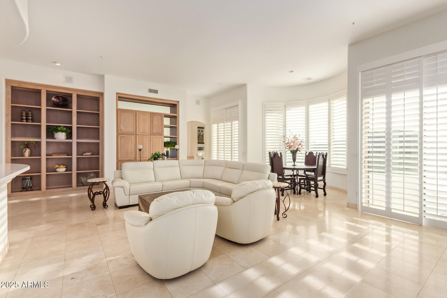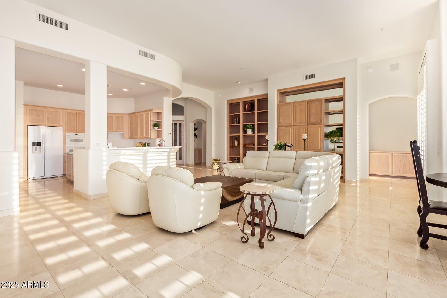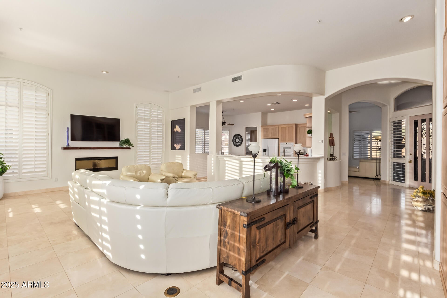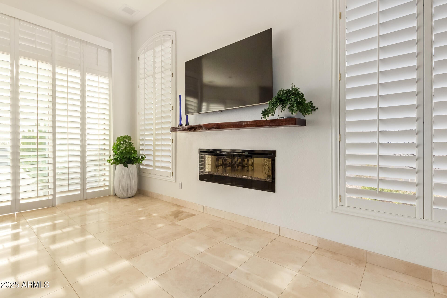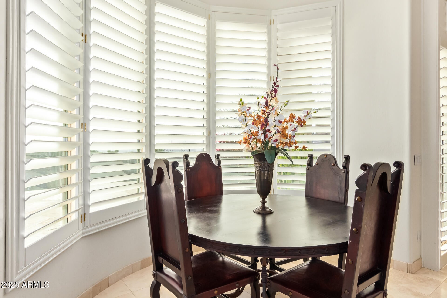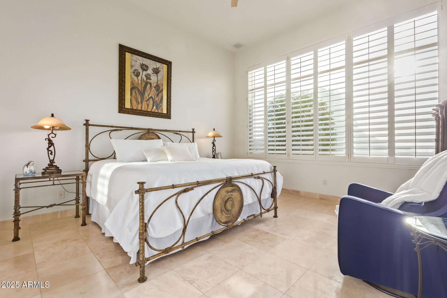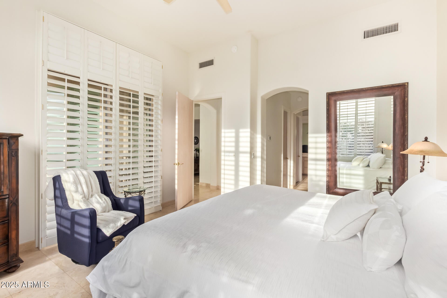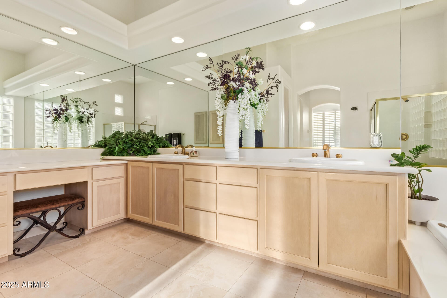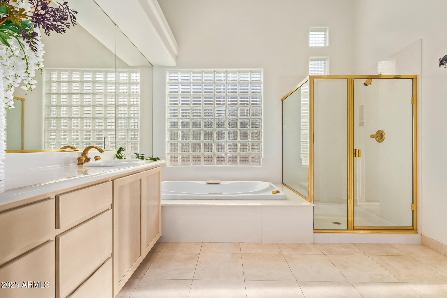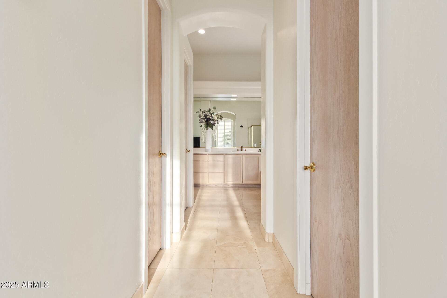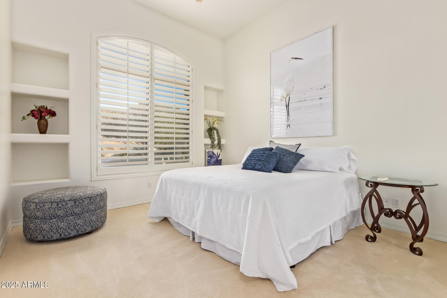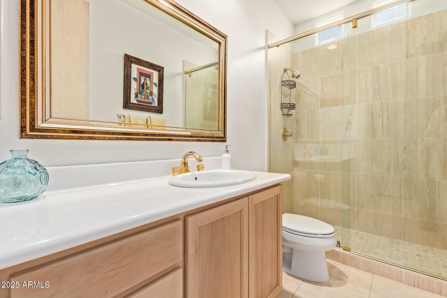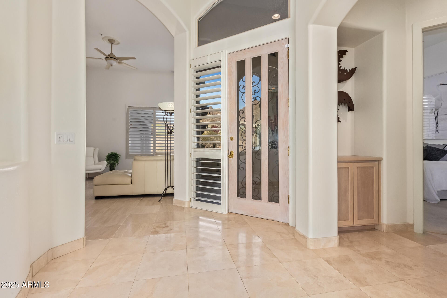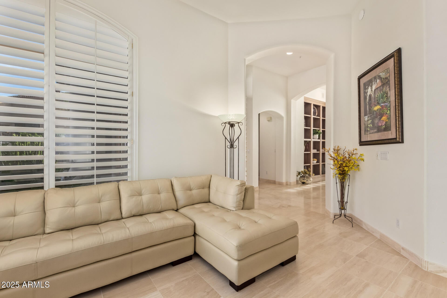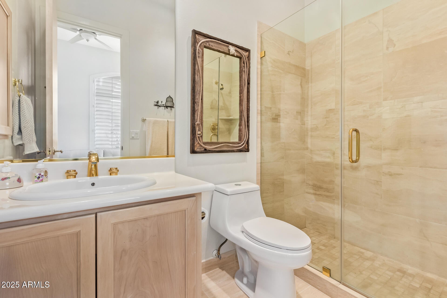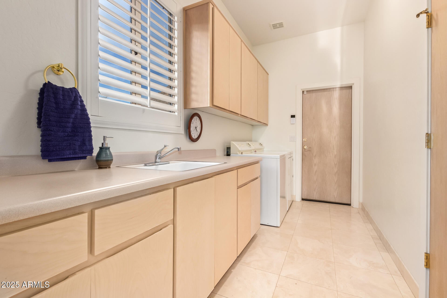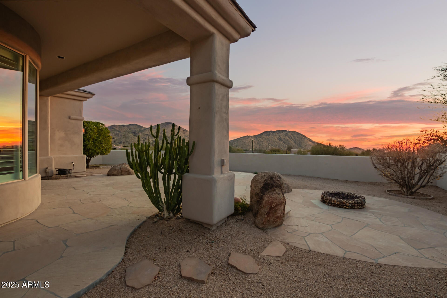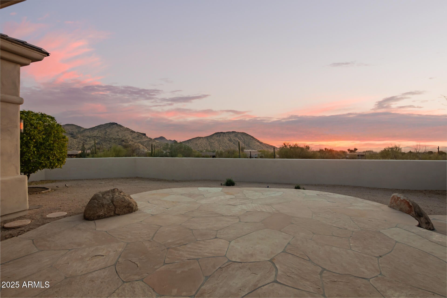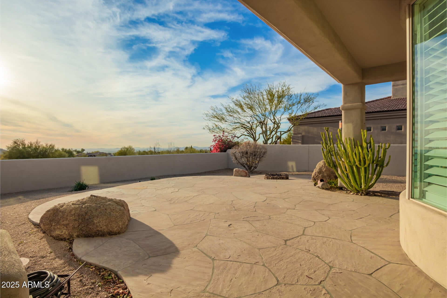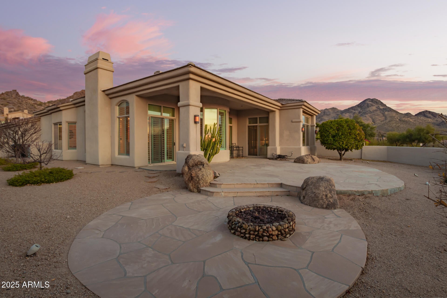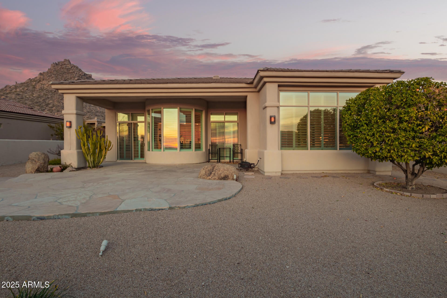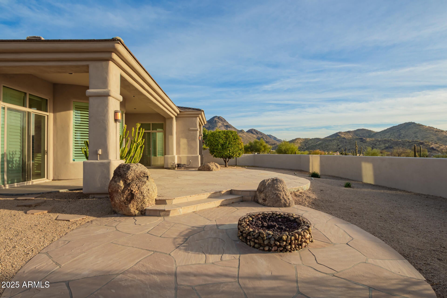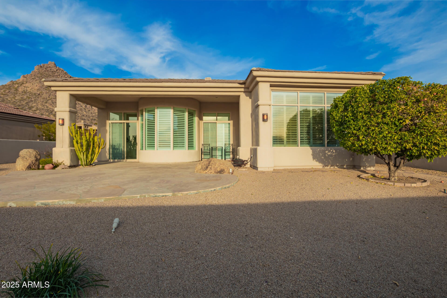$1,200,000 - 11003 E Turnberry Road, Scottsdale
- 2
- Bedrooms
- 3
- Baths
- 2,320
- SQ. Feet
- 0.32
- Acres
Explore the opportunity to live in the exclusive gated community of Quail Ridge at Troon Village. This stunning residence boasts expansive windows and soaring ceilings, offering breathtaking Valley and mountain views. Bright, open spaces with large windows frame stunning sunsets. The flexible bonus room provides endless possibilities—ideal for an office, gym, or personal touch. This home is move-in ready or primed for your dream renovation. It is located in this highly sought-after community, surrounded by impressive rock formations and features a community pool. Don't miss this opportunity to make this home your own!
Essential Information
-
- MLS® #:
- 6805626
-
- Price:
- $1,200,000
-
- Bedrooms:
- 2
-
- Bathrooms:
- 3.00
-
- Square Footage:
- 2,320
-
- Acres:
- 0.32
-
- Year Built:
- 1996
-
- Type:
- Residential
-
- Sub-Type:
- Single Family - Detached
-
- Style:
- Spanish, Santa Barbara/Tuscan
-
- Status:
- Active
Community Information
-
- Address:
- 11003 E Turnberry Road
-
- Subdivision:
- PARCEL M AT TROON VILLAGE
-
- City:
- Scottsdale
-
- County:
- Maricopa
-
- State:
- AZ
-
- Zip Code:
- 85255
Amenities
-
- Amenities:
- Gated Community, Community Spa Htd, Community Pool Htd, Golf
-
- Utilities:
- APS,SW Gas3
-
- Parking Spaces:
- 2
-
- Parking:
- Attch'd Gar Cabinets, Electric Door Opener
-
- # of Garages:
- 2
-
- View:
- City Lights, Mountain(s)
-
- Pool:
- None
Interior
-
- Interior Features:
- Eat-in Kitchen, Fire Sprinklers, Kitchen Island, Pantry, Double Vanity, Full Bth Master Bdrm, Separate Shwr & Tub, Tub with Jets
-
- Heating:
- Natural Gas
-
- Cooling:
- Refrigeration
-
- Fireplace:
- Yes
-
- Fireplaces:
- 1 Fireplace, Fire Pit
-
- # of Stories:
- 1
Exterior
-
- Exterior Features:
- Covered Patio(s)
-
- Lot Description:
- Sprinklers In Rear, Sprinklers In Front, Desert Back, Desert Front
-
- Roof:
- Tile
-
- Construction:
- Painted, Stucco, Frame - Wood
School Information
-
- District:
- Cave Creek Unified District
-
- Elementary:
- Desert Sun Academy
-
- Middle:
- Sonoran Trails Middle School
-
- High:
- Cactus Shadows High School
Listing Details
- Listing Office:
- Compass
