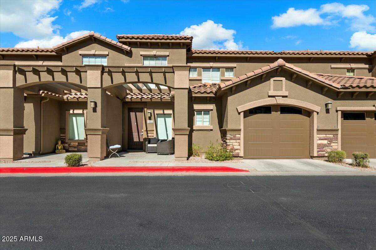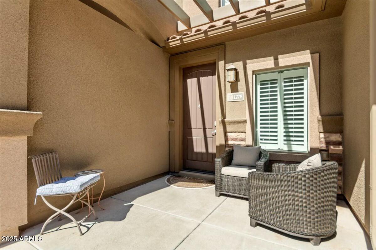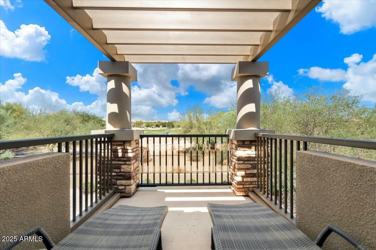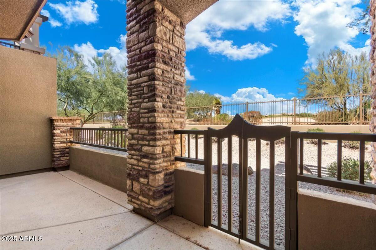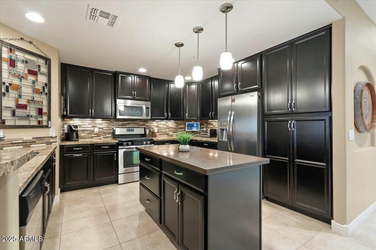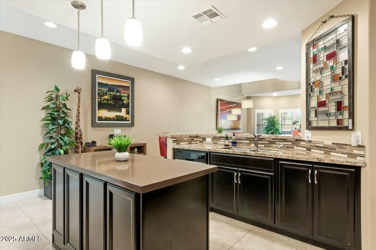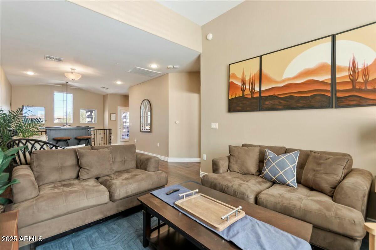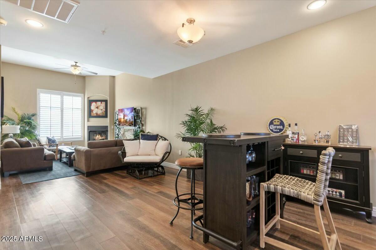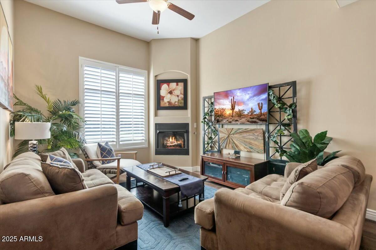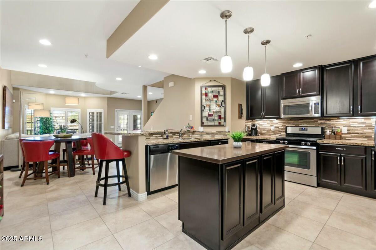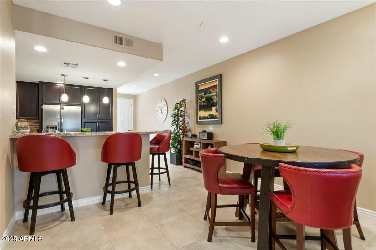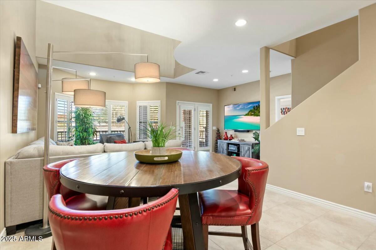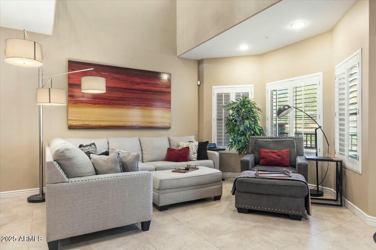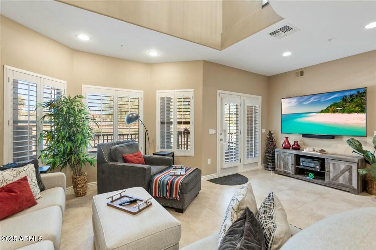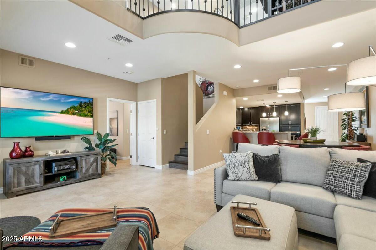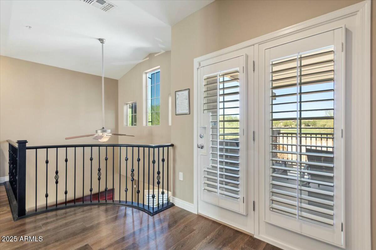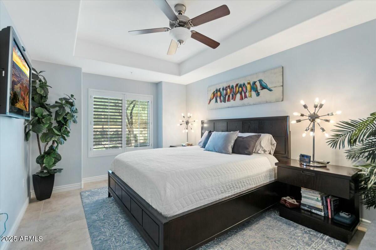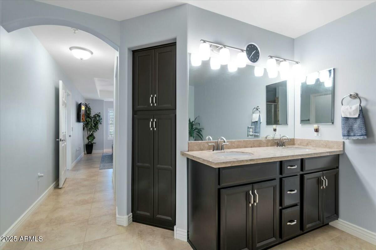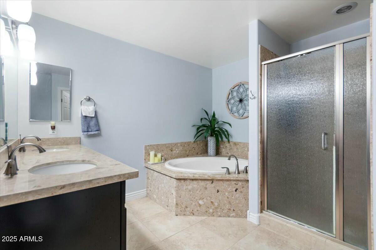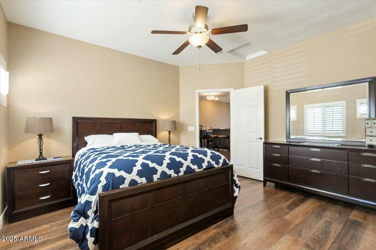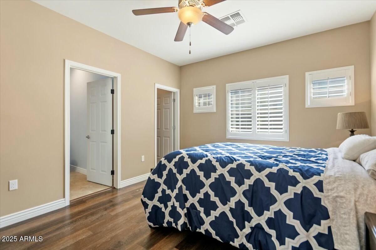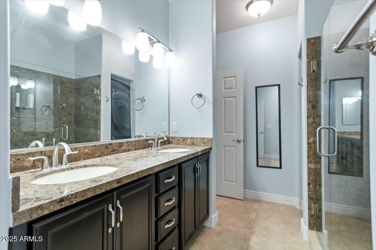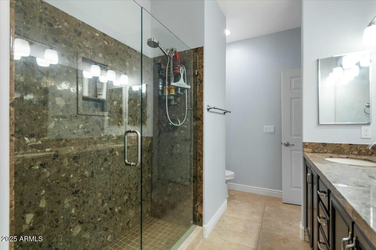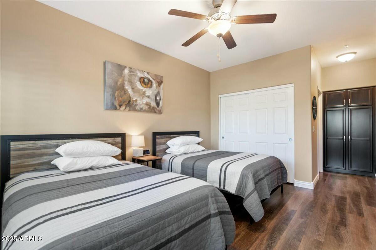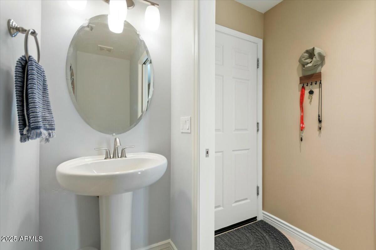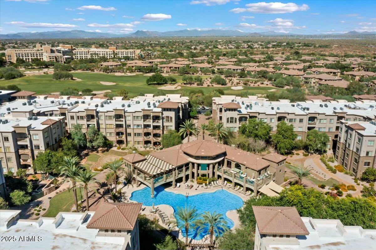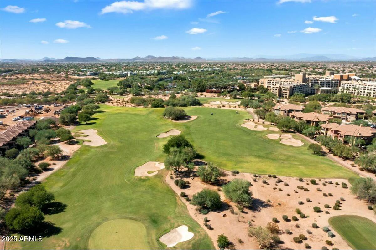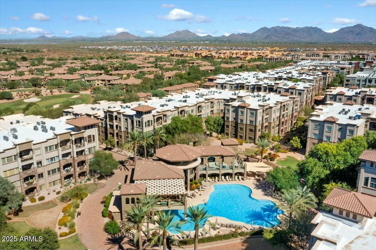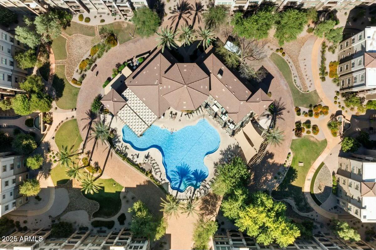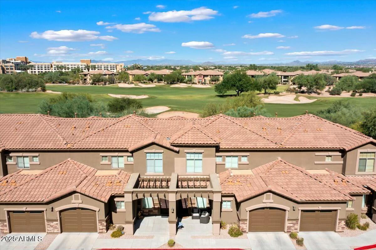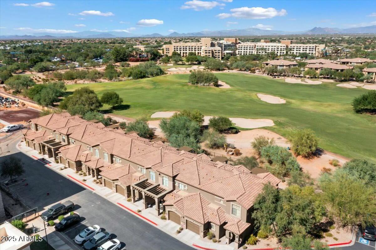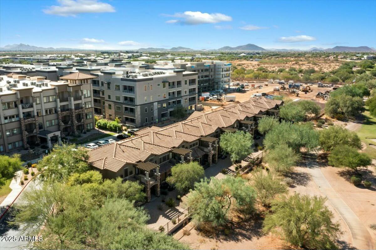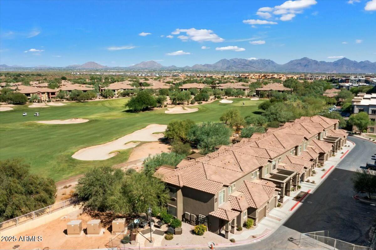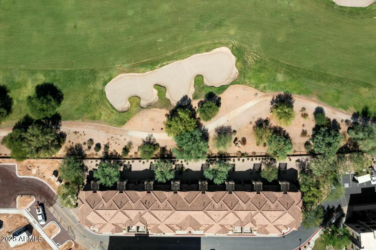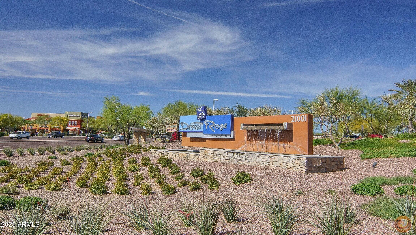$962,500 - 5350 E Deer Valley Drive E (unit 1279), Phoenix
- 3
- Bedrooms
- 3
- Baths
- 2,506
- SQ. Feet
- 0.03
- Acres
Don't miss this opportunity to own one of the nicest Casitas overlooking the beautiful JW Marriott Wildfire Golf Course. Tasteful, Upgraded Modern Finishes, perfect lock-n-leave or primary home without all the maintenance. 2024 HVAC Carrier 2 stage unit, 3bed, 2.5bath, 1 car garage, 1st floor Primary Suite & Open Concept Floor Plan. Kitchen open to Entertaining, Granite Counters, Large Quartz Island, Stainless Appliances w/ Gas Range, No Carpet! 20x20 Tile, Laminate Floors & Shutters. Awesome 2nd floor Bonus Room w/ Golf Course Views. Inviting Gas Fireplace, 2 Large Guest Bedrooms upstairs share a full size bathroom.The Balcony is a Bonus where you will enjoy relaxing & taking in the Views! The Toscana Community has Resort Style Amenities that will make you feel like you're on Vacation!
Essential Information
-
- MLS® #:
- 6805701
-
- Price:
- $962,500
-
- Bedrooms:
- 3
-
- Bathrooms:
- 3.00
-
- Square Footage:
- 2,506
-
- Acres:
- 0.03
-
- Year Built:
- 2012
-
- Type:
- Residential
-
- Sub-Type:
- Townhouse
-
- Style:
- Spanish
-
- Status:
- Active Under Contract
Community Information
-
- Address:
- 5350 E Deer Valley Drive E (unit 1279)
-
- Subdivision:
- TOSCANA AT DESERT RIDGE CONDOMINIUM 2ND AMD
-
- City:
- Phoenix
-
- County:
- Maricopa
-
- State:
- AZ
-
- Zip Code:
- 85054
Amenities
-
- Amenities:
- Gated Community, Community Spa Htd, Community Spa, Community Pool Htd, Community Pool, Transportation Svcs, Near Bus Stop, Community Media Room, Guarded Entry, Concierge, Clubhouse, Fitness Center
-
- Utilities:
- APS,SW Gas3,City Electric2,City Gas3
-
- Parking Spaces:
- 1
-
- Parking:
- Attch'd Gar Cabinets, Dir Entry frm Garage, Electric Door Opener, Gated
-
- # of Garages:
- 1
-
- View:
- Mountain(s)
-
- Pool:
- None
Interior
-
- Interior Features:
- Upstairs, Breakfast Bar, 9+ Flat Ceilings, Furnished(See Rmrks), Fire Sprinklers, Vaulted Ceiling(s), Kitchen Island, Pantry, Double Vanity, Full Bth Master Bdrm, Separate Shwr & Tub, High Speed Internet, Granite Counters
-
- Heating:
- Natural Gas
-
- Cooling:
- Ceiling Fan(s), ENERGY STAR Qualified Equipment, Programmable Thmstat, Refrigeration
-
- Fireplace:
- Yes
-
- Fireplaces:
- 1 Fireplace, Family Room, Gas
-
- # of Stories:
- 2
Exterior
-
- Exterior Features:
- Balcony, Covered Patio(s), Patio
-
- Lot Description:
- Desert Back, Desert Front
-
- Windows:
- Sunscreen(s)
-
- Roof:
- Tile
-
- Construction:
- Painted, Stucco, Stone, Frame - Wood
School Information
-
- District:
- Paradise Valley Unified District
-
- Elementary:
- Desert Trails Elementary School
-
- Middle:
- Explorer Middle School
-
- High:
- Pinnacle High School
Listing Details
- Listing Office:
- Russ Lyon Sotheby's International Realty
