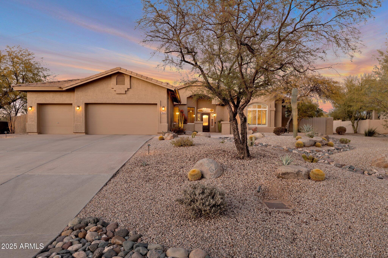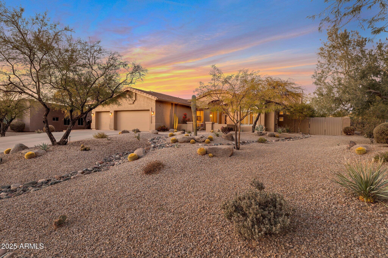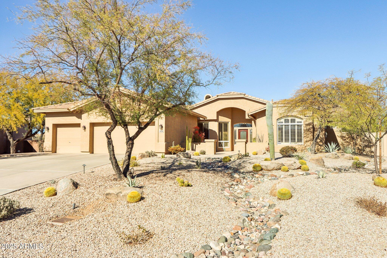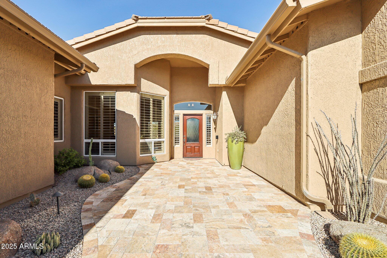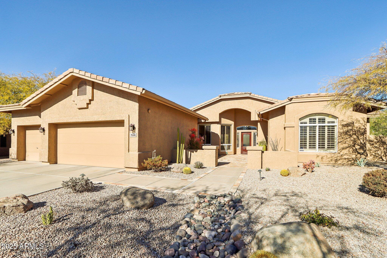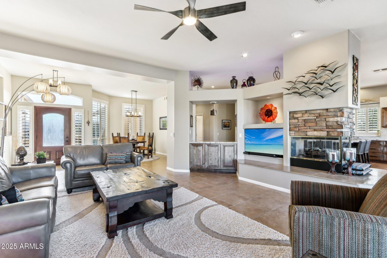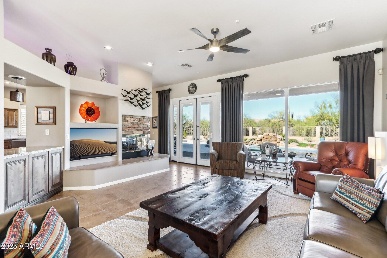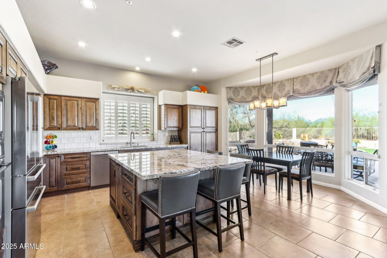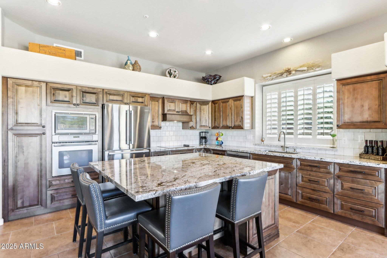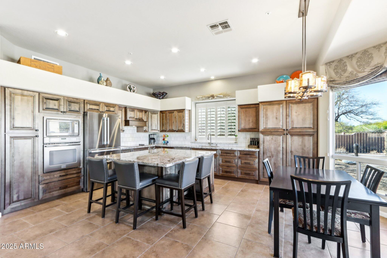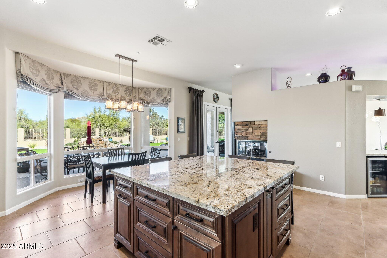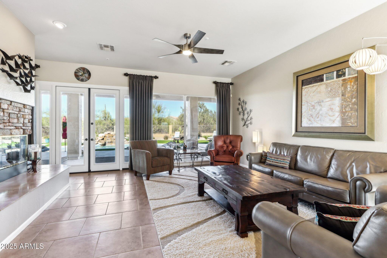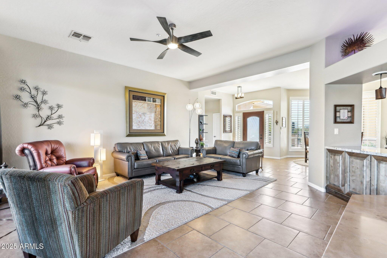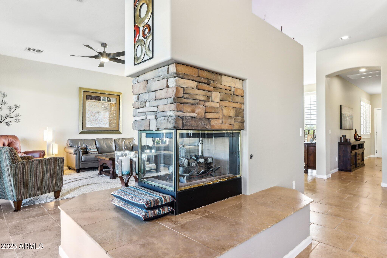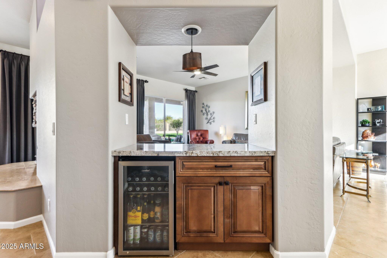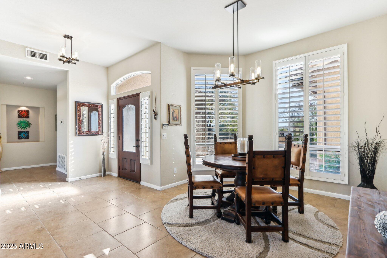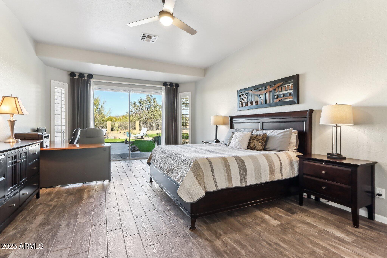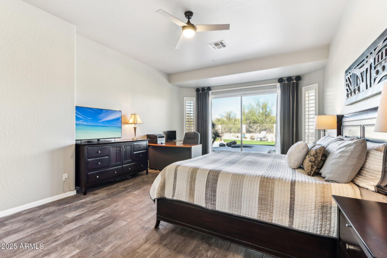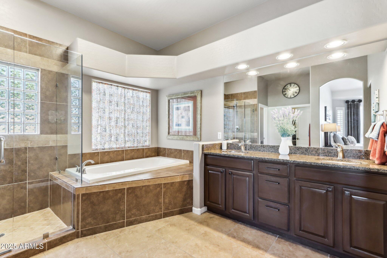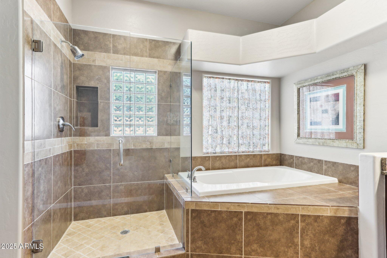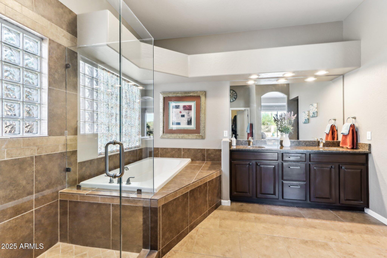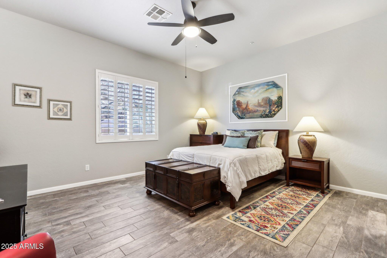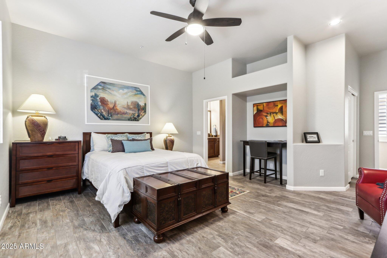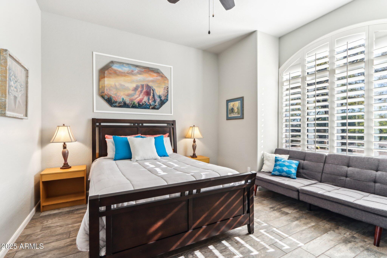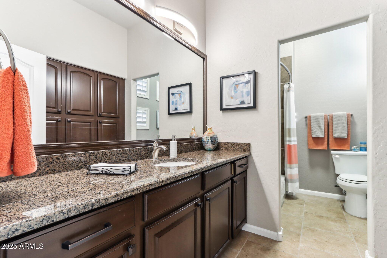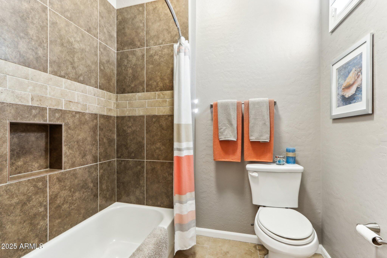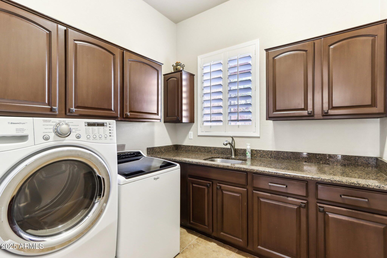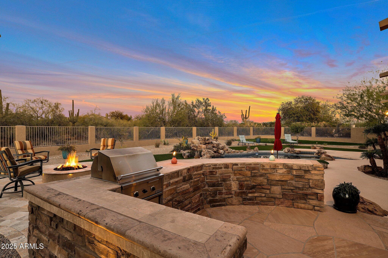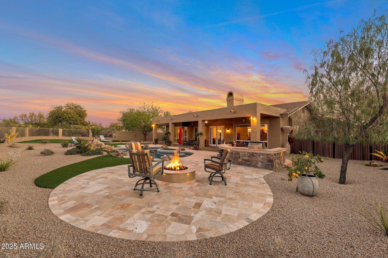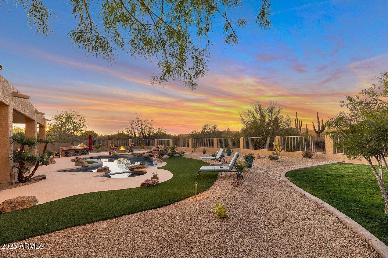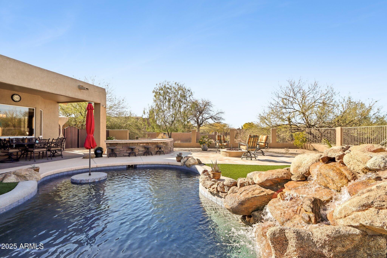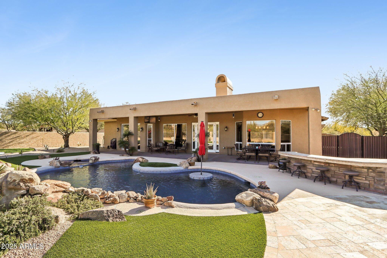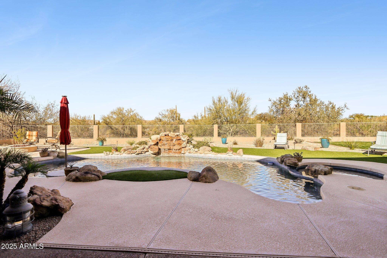$1,240,000 - 7126 E Bobwhite Way, Scottsdale
- 3
- Bedrooms
- 3
- Baths
- 2,706
- SQ. Feet
- 0.46
- Acres
Your North Scottsdale Oasis Awaits! This immaculate 3-bed, 3-bath home radiates pride of ownership with thoughtful upgrades throughout. Enjoy an open, light-filled layout on a spacious lot. Recent enhancements include a new roof, exterior paint, and a stunning landscape redesign with a gas fire pit, custom entry, and all new upgraded lighting and irrigation. Newly remodeled kitchen with large island is perfect for entertaining. Relax in your private north-facing backyard with Sonoran Desert and serene mountain views. Nestled near Troon North golf and scenic hiking trails, this is Arizona living at its finest!
Essential Information
-
- MLS® #:
- 6805733
-
- Price:
- $1,240,000
-
- Bedrooms:
- 3
-
- Bathrooms:
- 3.00
-
- Square Footage:
- 2,706
-
- Acres:
- 0.46
-
- Year Built:
- 1997
-
- Type:
- Residential
-
- Sub-Type:
- Single Family - Detached
-
- Style:
- Ranch, Spanish
-
- Status:
- Active
Community Information
-
- Address:
- 7126 E Bobwhite Way
-
- Subdivision:
- Scottsdale Vista Estates
-
- City:
- Scottsdale
-
- County:
- Maricopa
-
- State:
- AZ
-
- Zip Code:
- 85266
Amenities
-
- Utilities:
- APS,SW Gas3
-
- Parking Spaces:
- 3
-
- Parking:
- Electric Door Opener, RV Gate
-
- # of Garages:
- 3
-
- View:
- Mountain(s)
-
- Has Pool:
- Yes
-
- Pool:
- Heated, Private
Interior
-
- Interior Features:
- Eat-in Kitchen, Breakfast Bar, No Interior Steps, Vaulted Ceiling(s), Kitchen Island, Double Vanity, Full Bth Master Bdrm, Separate Shwr & Tub, High Speed Internet, Granite Counters
-
- Heating:
- Electric
-
- Cooling:
- Ceiling Fan(s), Refrigeration
-
- Fireplace:
- Yes
-
- Fireplaces:
- Other (See Remarks), 1 Fireplace, Two Way Fireplace, Fire Pit, Family Room
-
- # of Stories:
- 1
Exterior
-
- Exterior Features:
- Covered Patio(s), Patio, Built-in Barbecue
-
- Lot Description:
- Desert Back, Grass Back, Synthetic Grass Back, Natural Desert Front
-
- Windows:
- Dual Pane
-
- Roof:
- Tile
-
- Construction:
- Painted, Stucco, Frame - Wood
School Information
-
- District:
- Cave Creek Unified District
-
- Elementary:
- Desert Sun Academy
-
- Middle:
- Sonoran Trails Middle School
-
- High:
- Cactus Shadows High School
Listing Details
- Listing Office:
- Homesmart
