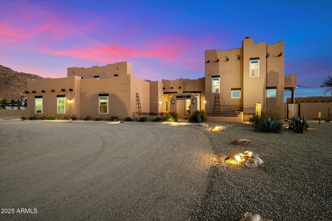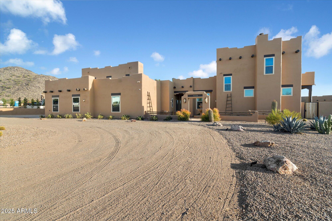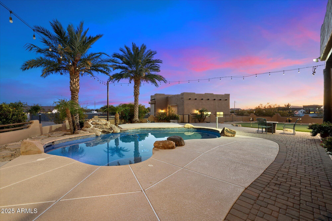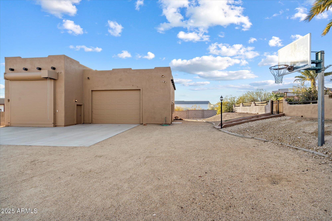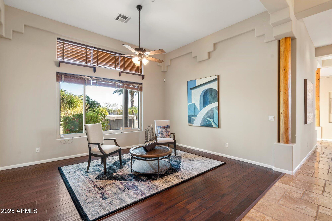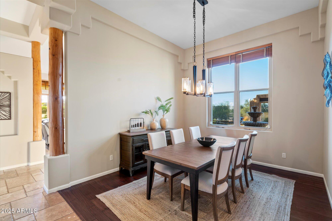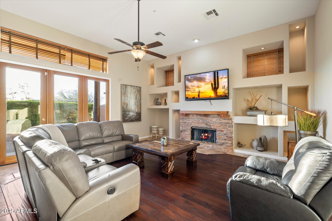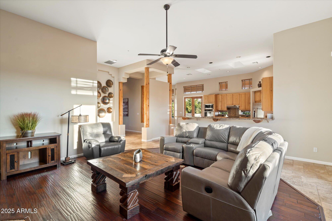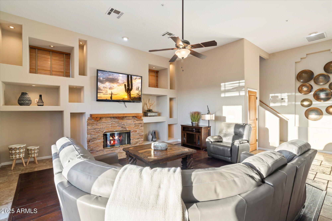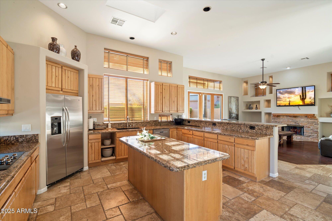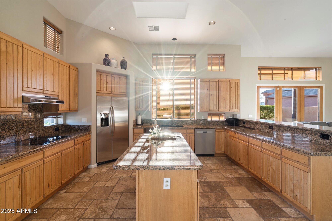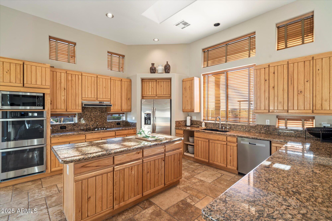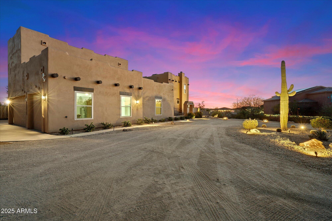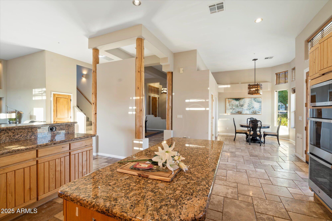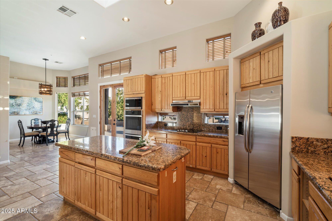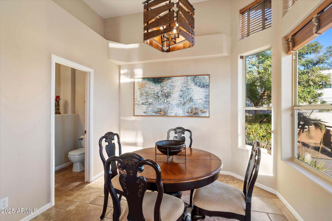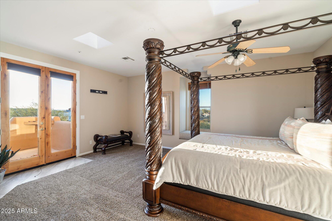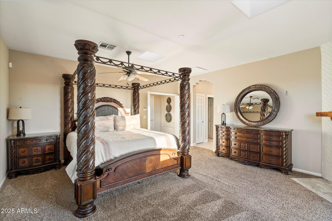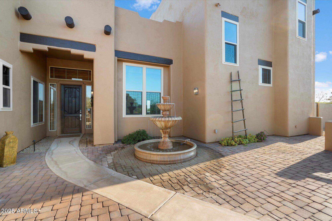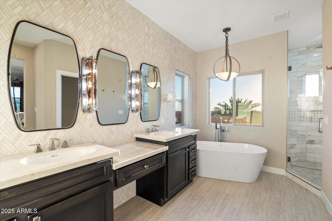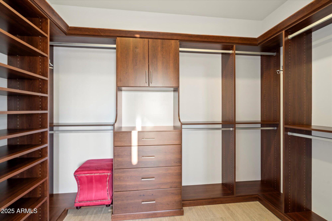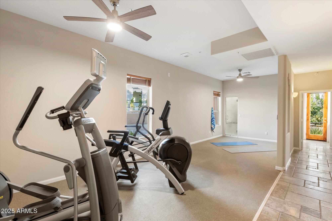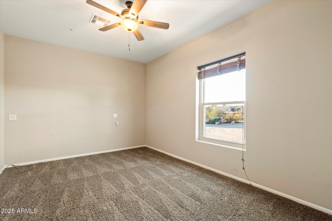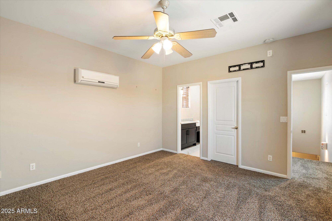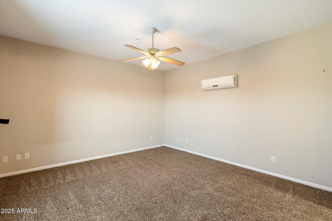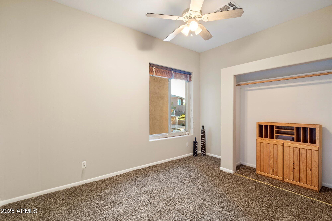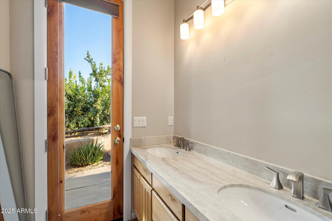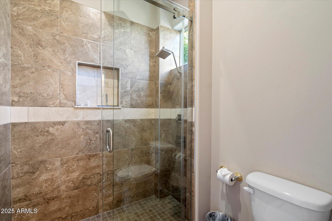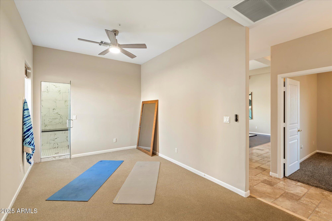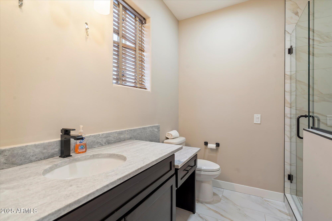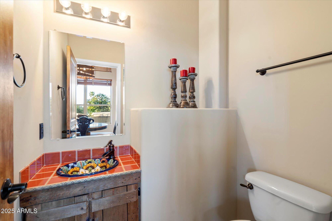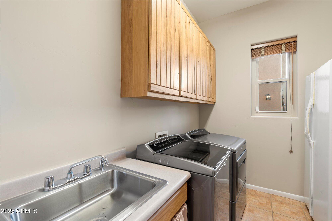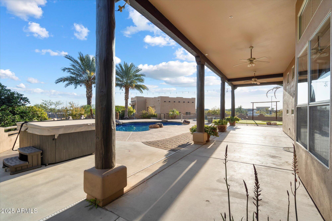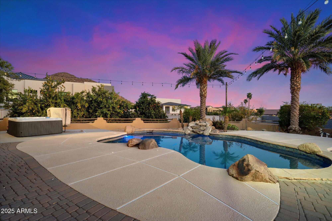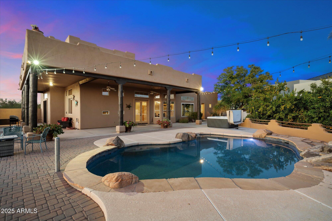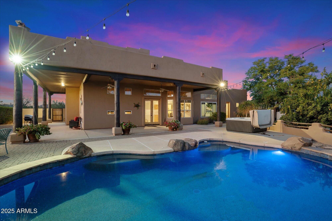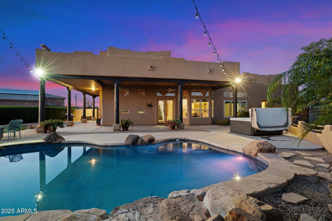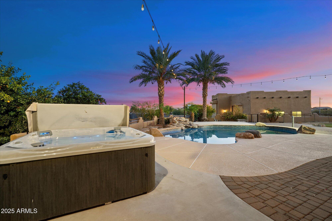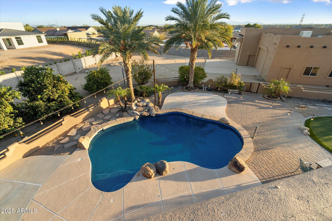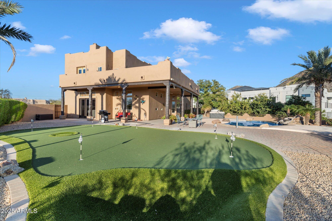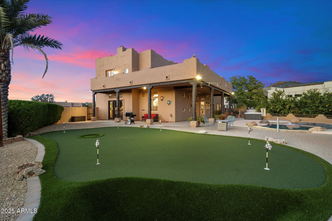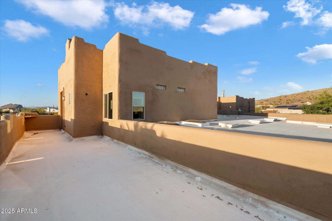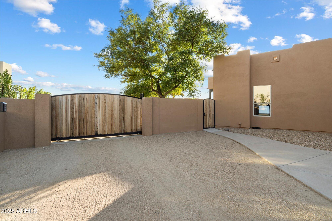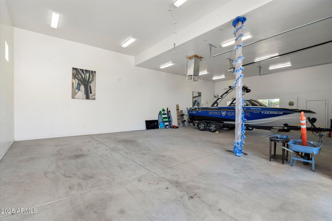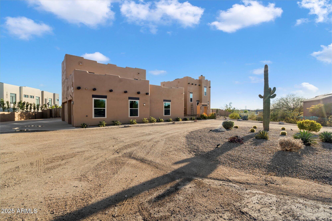$1,280,000 - 9255 W Buckskin Trail, Peoria
- 4
- Bedrooms
- 4
- Baths
- 4,223
- SQ. Feet
- 1.18
- Acres
Nestled in the heart of nature, this home offers an ideal retreat for those seeking peace & privacy, while close to restaurants & shopping Boasting 4223 sq ft of thoughtfully designed living space, this home features a floor plan perfect for entertaining & comfort with large windows throughout bringing light & incredible views! Equipped with high-end appliances, granite countertops, a large island & custom cabinetry, the eat-in kitchen is a chef's dream.The expansive backyard is an entertainer's paradise, featuring a sparkling pool, fire pit, putting green & plenty of room for outdoor gatherings, all set against the backdrop of stunning desert landscapes.The luxurious primary suite includes a spa-like fully remodeled bath, large walk-in closet & direct access to your private balcony, offering the ultimate relaxation experience while watching our second to none Arizona sunsets. This home also offers a 2nd primary with newly remodeled ensuite, 2 large guest bedrooms with another newly remodeled bath that includes access to the pool, a gym with a steam room, large dining room and a bonus room!! With lots of space for toys, Buckskin offers 8 garage spaces and an enormous RV Garage with a circle drive, electric gate and parking for plenty! This home perfectly captures the essence of desert living with modern elegance. Whether you're looking for a private sanctuary or a place to entertain, 9255 W Buckskin Trail checks all the boxes. Don't miss out on this rare opportunity to own a slice of paradise.
Essential Information
-
- MLS® #:
- 6805775
-
- Price:
- $1,280,000
-
- Bedrooms:
- 4
-
- Bathrooms:
- 4.00
-
- Square Footage:
- 4,223
-
- Acres:
- 1.18
-
- Year Built:
- 1997
-
- Type:
- Residential
-
- Sub-Type:
- Single Family - Detached
-
- Style:
- Territorial/Santa Fe
-
- Status:
- Active
Community Information
-
- Address:
- 9255 W Buckskin Trail
-
- Subdivision:
- Custom Homes
-
- City:
- Peoria
-
- County:
- Maricopa
-
- State:
- AZ
-
- Zip Code:
- 85383
Amenities
-
- Utilities:
- APS,ButanePropane
-
- Parking Spaces:
- 11
-
- Parking:
- Attch'd Gar Cabinets, Dir Entry frm Garage, Electric Door Opener, RV Gate, RV Access/Parking, Gated, RV Garage
-
- # of Garages:
- 8
-
- View:
- Mountain(s)
-
- Has Pool:
- Yes
-
- Pool:
- Private
Interior
-
- Interior Features:
- Upstairs, Eat-in Kitchen, 9+ Flat Ceilings, Central Vacuum, Furnished(See Rmrks), Fire Sprinklers, Vaulted Ceiling(s), Kitchen Island, 2 Master Baths, Double Vanity, Full Bth Master Bdrm, Separate Shwr & Tub, High Speed Internet, Granite Counters
-
- Heating:
- Electric, Ceiling
-
- Cooling:
- Ceiling Fan(s), Programmable Thmstat, Refrigeration
-
- Fireplace:
- Yes
-
- Fireplaces:
- 2 Fireplace, Family Room, Master Bedroom, Gas
-
- # of Stories:
- 2
Exterior
-
- Exterior Features:
- Balcony, Circular Drive, Covered Patio(s), Storage, RV Hookup
-
- Lot Description:
- Sprinklers In Rear, Sprinklers In Front, Desert Back, Desert Front, Cul-De-Sac, Auto Timer H2O Front, Auto Timer H2O Back
-
- Windows:
- Sunscreen(s), Dual Pane, ENERGY STAR Qualified Windows, Low-E, Tinted Windows, Vinyl Frame
-
- Roof:
- Concrete
-
- Construction:
- Painted, Stucco, Frame - Wood
School Information
-
- District:
- Peoria Unified School District
-
- Elementary:
- Zuni Hills Elementary School
-
- Middle:
- Zuni Hills Elementary School
-
- High:
- Liberty High School
Listing Details
- Listing Office:
- Re/max Fine Properties
