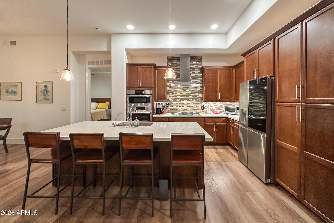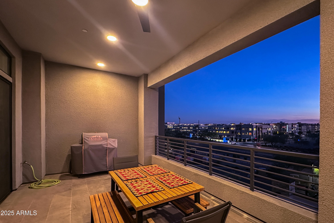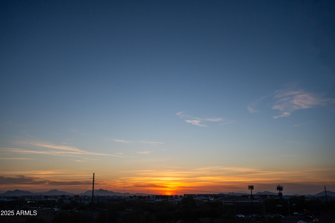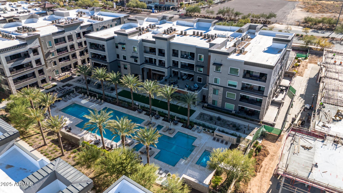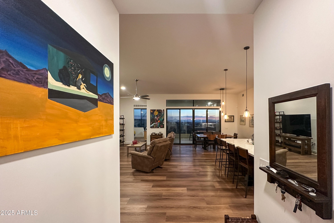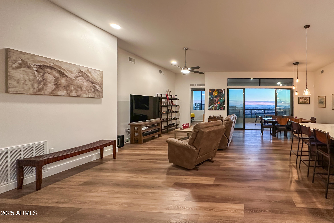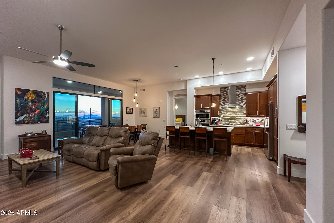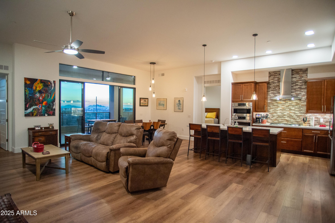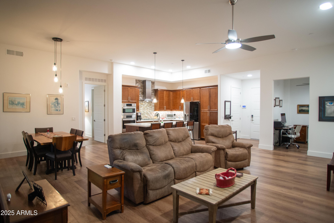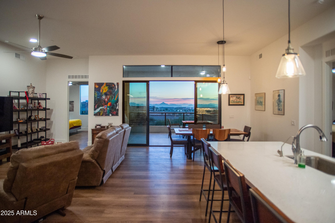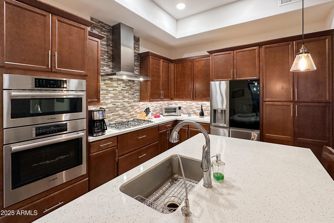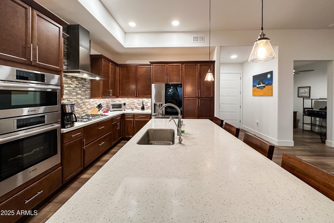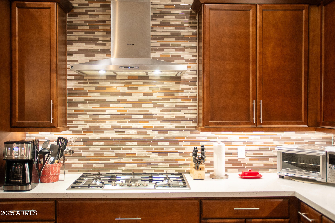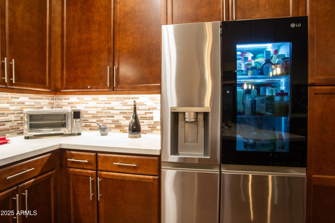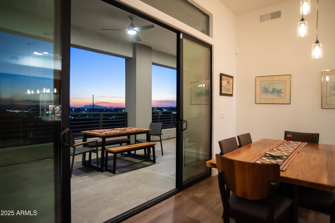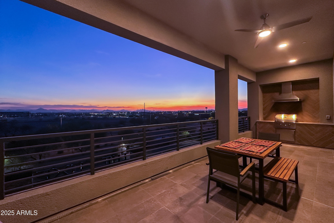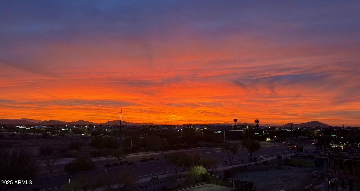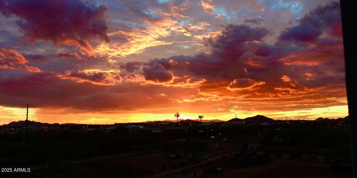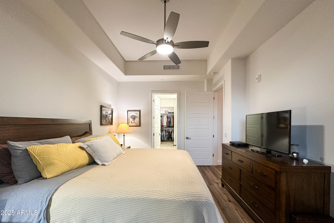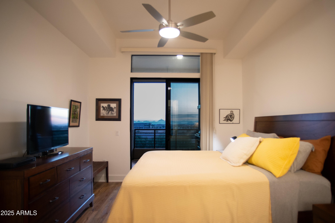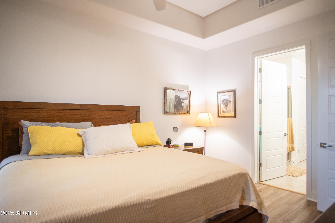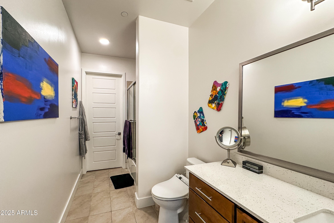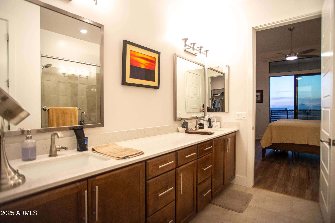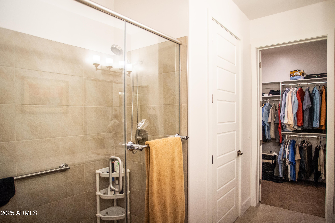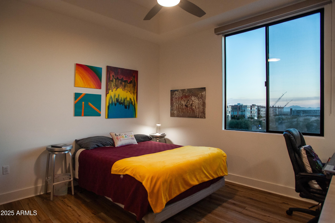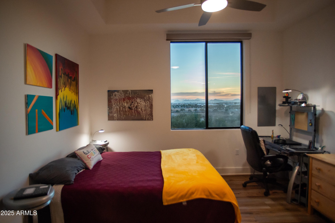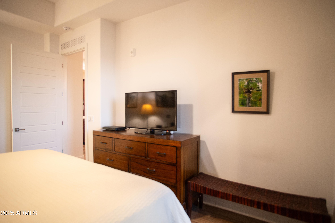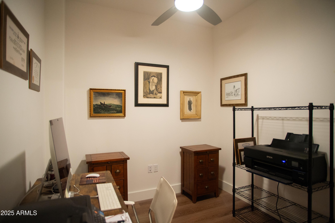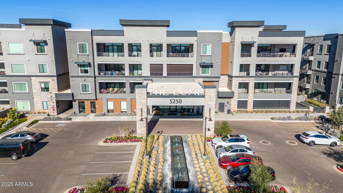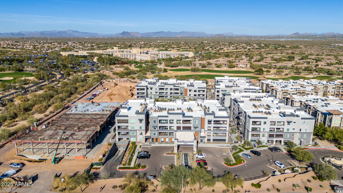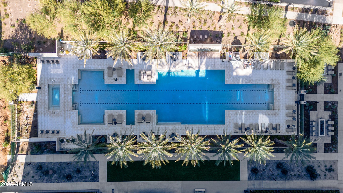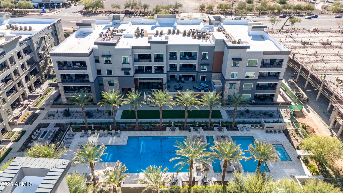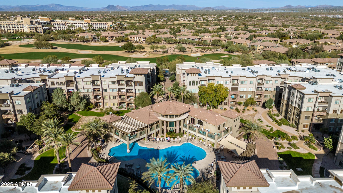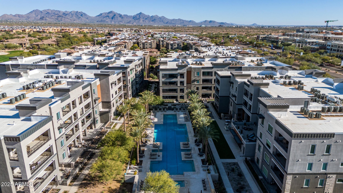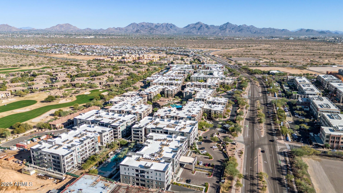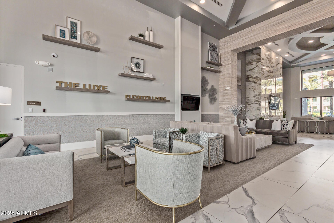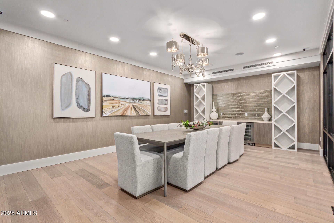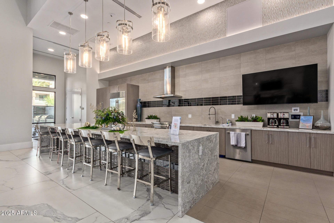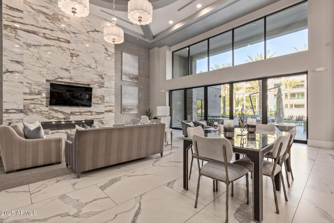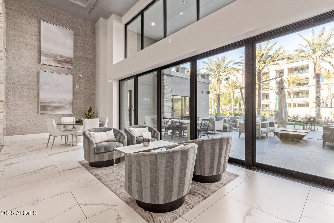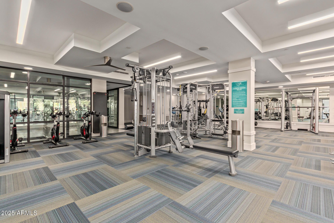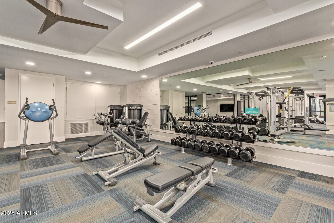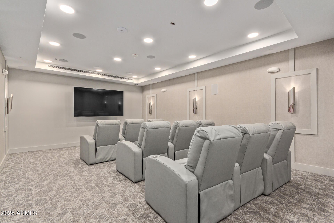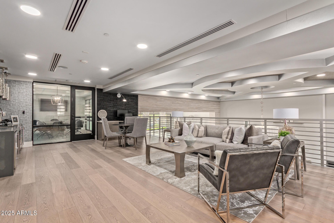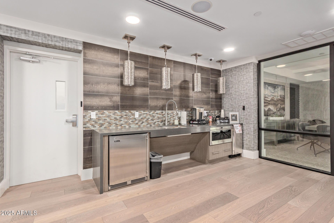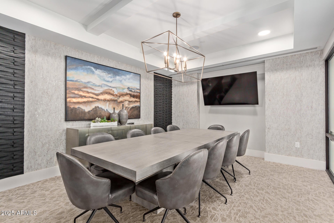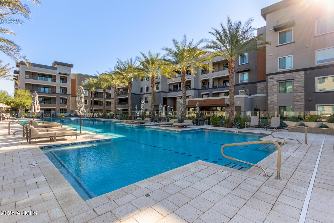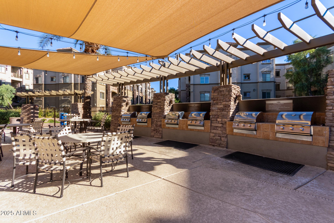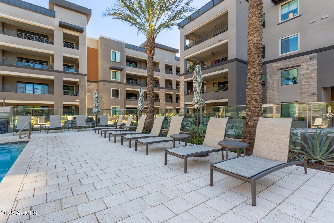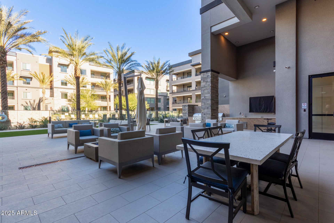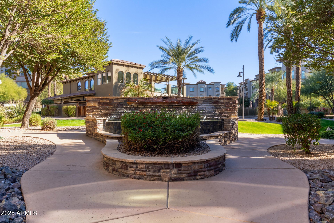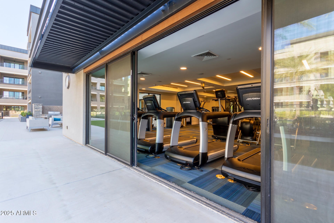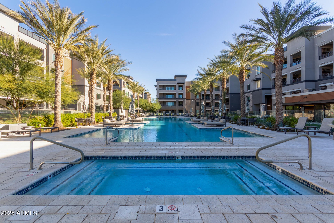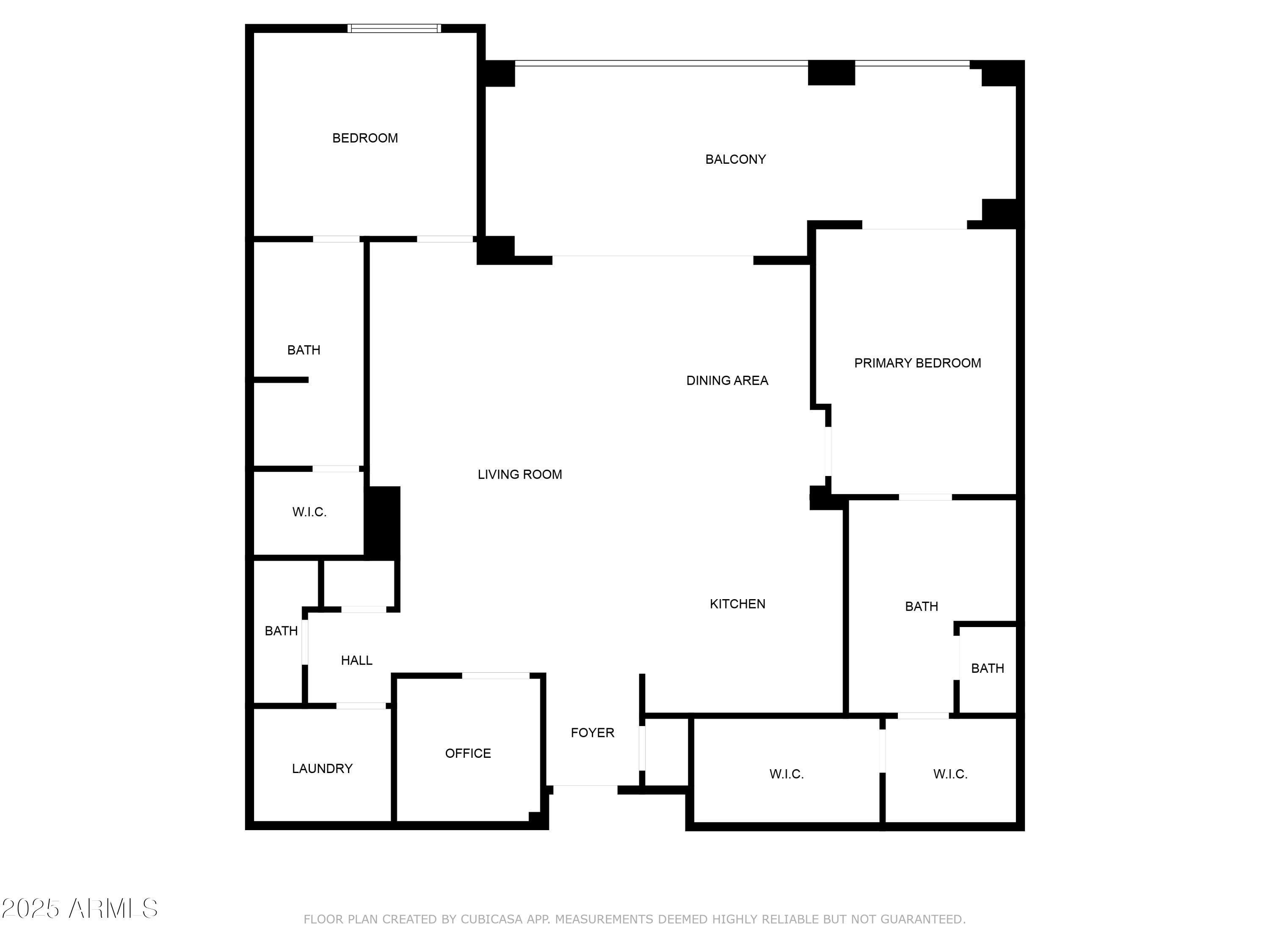$1,000,000 - 5250 E Deer Valley Drive (unit 403), Phoenix
- 2
- Bedrooms
- 3
- Baths
- 1,781
- SQ. Feet
- 0.04
- Acres
Check out these stunning views! This penthouse-level condo in The Luxe at Toscana is move-in ready, boasting incredible features throughout. Step inside to discover an open living layout with breathtaking south-facing sunsets. The gourmet kitchen is a chef's dream, featuring quartz countertops, Bosch and LG appliances, and ample storage space. Adjacent to the living room is a large balcony perfect for outdoor lounging and dining, complete with a built-in BBQ grill. The spacious primary bedroom offers another entrance to the balcony, showcasing more of those stunning views. The primary bathroom features a tiled walk-in shower, dual sinks, and a spacious walk-in closet. The second bedroom includes a full en suite bathroom and an additional walk-in closet for even more storage. This community offers all the amenities you could ask for and is conveniently near the AZ-101 and AZ-51 for easy commuting, as well as Desert Ridge for shopping, dining, and entertainment. See the full list of features and upgrades!
Essential Information
-
- MLS® #:
- 6805781
-
- Price:
- $1,000,000
-
- Bedrooms:
- 2
-
- Bathrooms:
- 3.00
-
- Square Footage:
- 1,781
-
- Acres:
- 0.04
-
- Year Built:
- 2023
-
- Type:
- Residential
-
- Sub-Type:
- Apartment Style/Flat
-
- Style:
- Contemporary
-
- Status:
- Active
Community Information
-
- Address:
- 5250 E Deer Valley Drive (unit 403)
-
- Subdivision:
- TOSCANA AT DESERT RIDGE CONDOMINIUM 5TH AMD
-
- City:
- Phoenix
-
- County:
- Maricopa
-
- State:
- AZ
-
- Zip Code:
- 85054
Amenities
-
- Amenities:
- Community Spa Htd, Community Pool Htd, Community Media Room, Guarded Entry, Biking/Walking Path, Clubhouse, Fitness Center
-
- Utilities:
- APS,SW Gas3
-
- Parking Spaces:
- 2
-
- Parking:
- Separate Strge Area, Assigned, Community Structure, Permit Required
-
- # of Garages:
- 2
-
- View:
- City Lights, Mountain(s)
-
- Pool:
- None
Interior
-
- Interior Features:
- Breakfast Bar, 9+ Flat Ceilings, Fire Sprinklers, No Interior Steps, Kitchen Island, Pantry, 3/4 Bath Master Bdrm, Double Vanity, High Speed Internet
-
- Heating:
- Electric
-
- Cooling:
- Ceiling Fan(s), Programmable Thmstat, Refrigeration
-
- Fireplaces:
- None
-
- # of Stories:
- 4
Exterior
-
- Exterior Features:
- Balcony, Covered Patio(s), Built-in Barbecue
-
- Windows:
- Dual Pane, Low-E, Mechanical Sun Shds, Tinted Windows, Vinyl Frame
-
- Roof:
- Built-Up
-
- Construction:
- Painted, Stucco, Frame - Wood
School Information
-
- District:
- Paradise Valley Unified District
-
- Elementary:
- Desert Trails Elementary School
-
- Middle:
- Explorer Middle School
-
- High:
- Pinnacle High School
Listing Details
- Listing Office:
- My Home Group Real Estate
