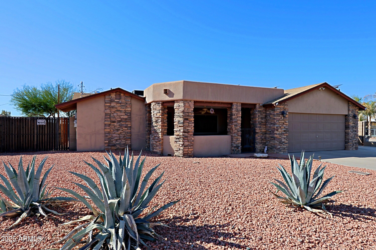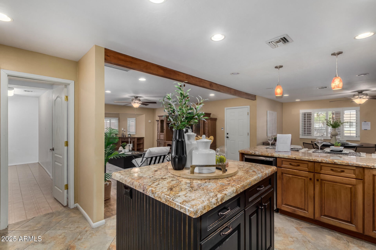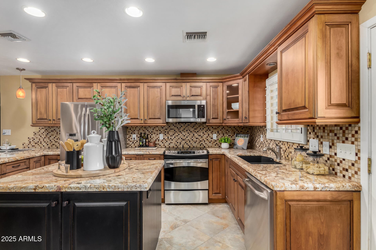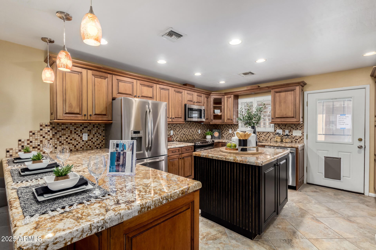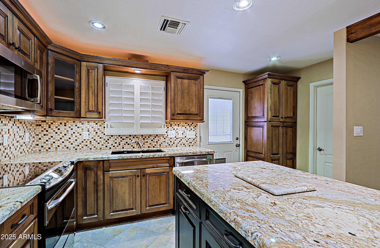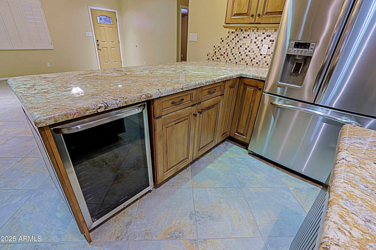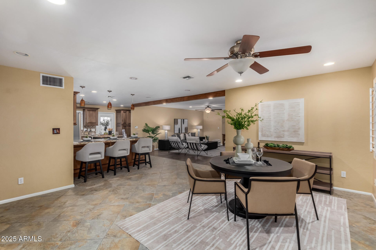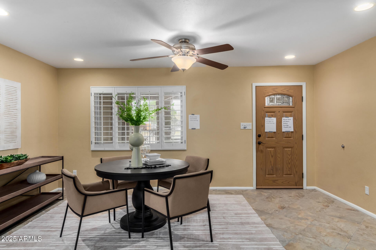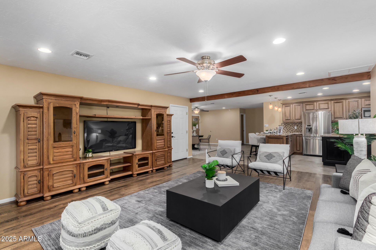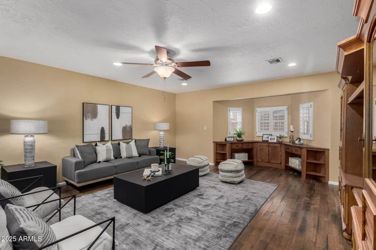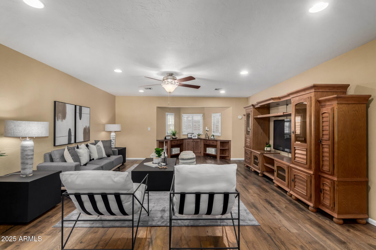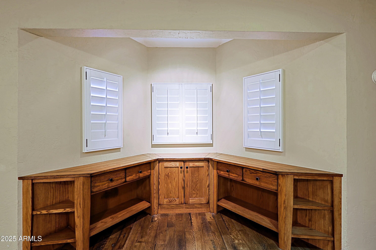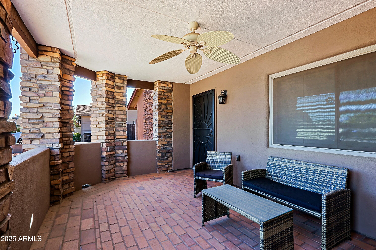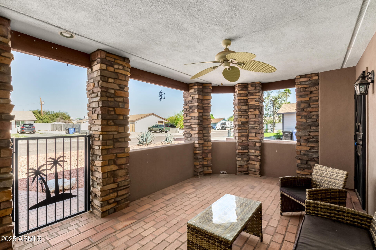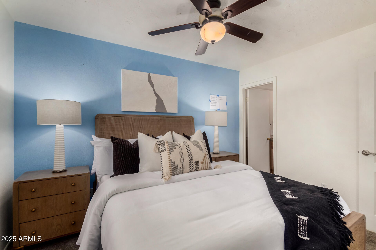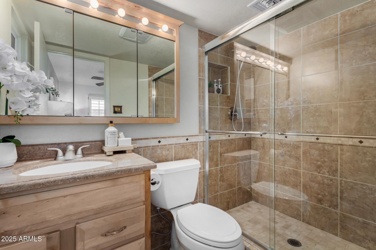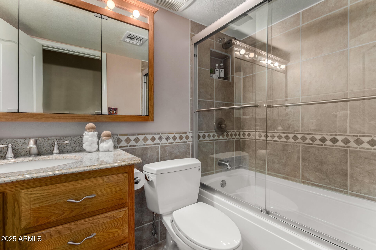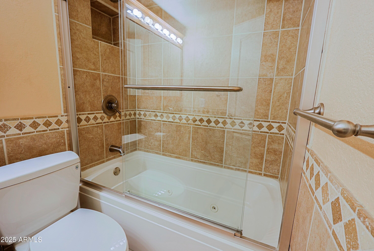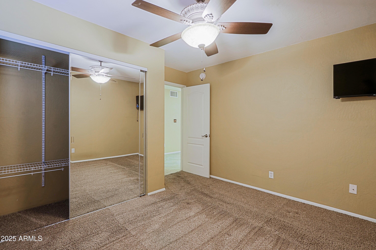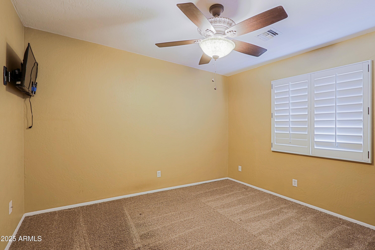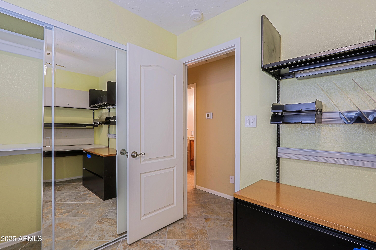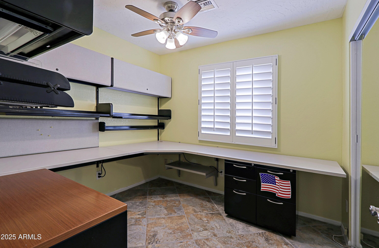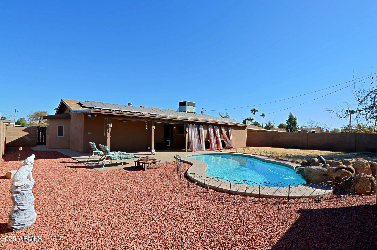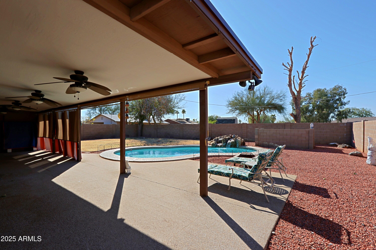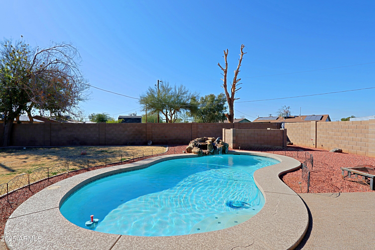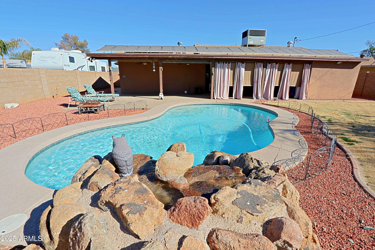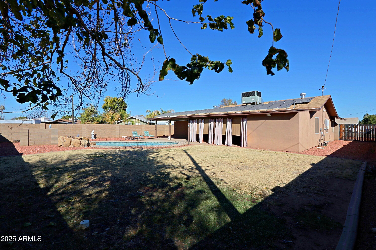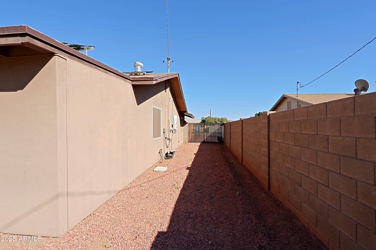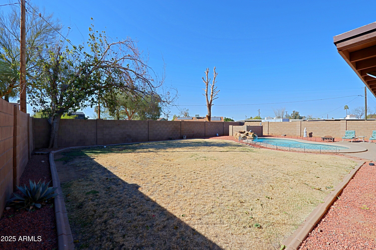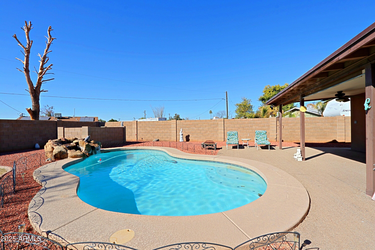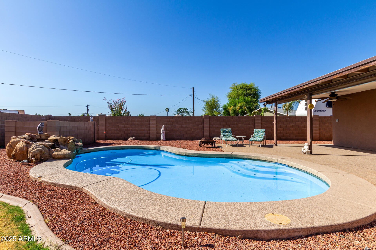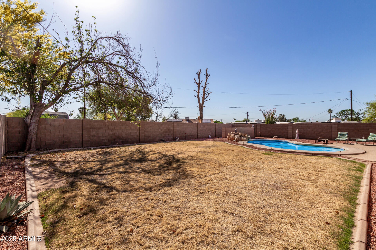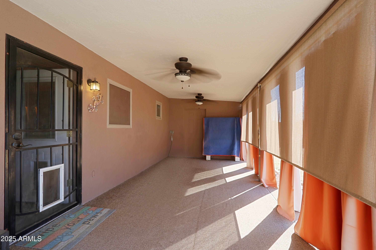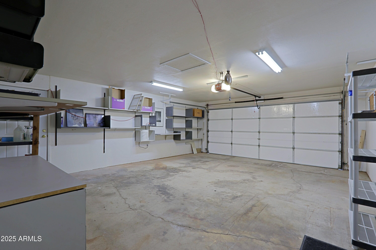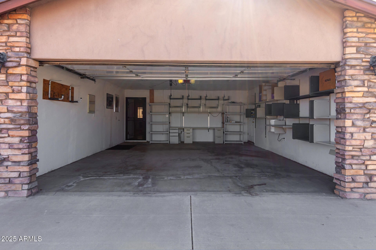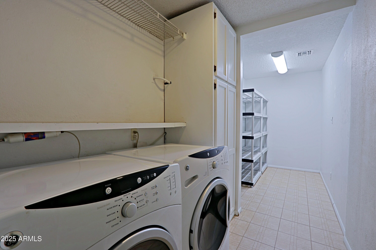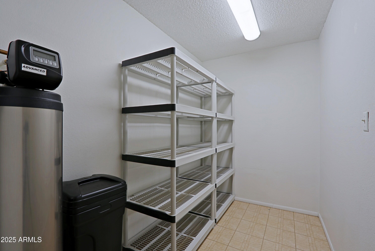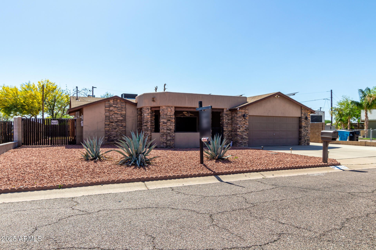$449,900 - 19624 N 16th Drive, Phoenix
- 3
- Bedrooms
- 2
- Baths
- 1,570
- SQ. Feet
- 0.2
- Acres
Welcome to your stunning new oasis! This beautifully updated home is a perfect blend of modern elegance and comfortable living. Step inside and be greeted by a bright and airy open floor plan. The heart of the home, the kitchen, is a chef's dream! Featuring gorgeous granite countertops, custom cabinets with convenient pull-out shelves, and a built-in trash and recycling system. As you explore further, you'll find a spacious living area that flows seamlessly to the beautiful backyard. Step outside to discover a sparkling pool, perfect for those warm sunny days and entertaining. There is a large 2 car garage and RV gate, plus a commercial misting system, 2.5 year old Trane AC unit and OWNED SOLAR! those warm sunny days, and a beautifully landscaped yard that invites relaxation and outdoor entertaining. The large RV gate and parking make it easy to store your toys, while the expansive two-car garage provides ample space for all your needs.Enjoy year-round comfort with a commercial misting system for those hot summer days and a nearly new Trane AC unit (only 2 years old!) to keep you cool. Plus, with owned solar panels, you'll enjoy energy savings and a smaller carbon footprint!
Essential Information
-
- MLS® #:
- 6805797
-
- Price:
- $449,900
-
- Bedrooms:
- 3
-
- Bathrooms:
- 2.00
-
- Square Footage:
- 1,570
-
- Acres:
- 0.20
-
- Year Built:
- 1979
-
- Type:
- Residential
-
- Sub-Type:
- Single Family Residence
-
- Style:
- Ranch
-
- Status:
- Active Under Contract
Community Information
-
- Address:
- 19624 N 16th Drive
-
- Subdivision:
- TONTO VISTA NO. 3
-
- City:
- Phoenix
-
- County:
- Maricopa
-
- State:
- AZ
-
- Zip Code:
- 85027
Amenities
-
- Utilities:
- APS
-
- Parking Spaces:
- 6
-
- Parking:
- RV Gate, Garage Door Opener, Extended Length Garage, Attch'd Gar Cabinets, RV Access/Parking
-
- # of Garages:
- 2
-
- Has Pool:
- Yes
-
- Pool:
- Play Pool, Private
Interior
-
- Interior Features:
- Breakfast Bar, Kitchen Island, Pantry, 3/4 Bath Master Bdrm, Tub with Jets, High Speed Internet, Granite Counters
-
- Heating:
- Electric
-
- Cooling:
- Central Air, Ceiling Fan(s)
-
- Fireplaces:
- None
-
- # of Stories:
- 1
Exterior
-
- Exterior Features:
- Misting System, Storage
-
- Lot Description:
- Sprinklers In Rear, Desert Front, Cul-De-Sac, Gravel/Stone Front, Gravel/Stone Back, Grass Back, Synthetic Grass Back, Auto Timer H2O Back
-
- Windows:
- Solar Screens, Dual Pane
-
- Roof:
- Composition
-
- Construction:
- Wood Frame, Blown Cellulose, Painted
School Information
-
- District:
- Deer Valley Unified District
-
- Elementary:
- Esperanza Elementary School
-
- Middle:
- Deer Valley Middle School
-
- High:
- Barry Goldwater High School
Listing Details
- Listing Office:
- Compass

