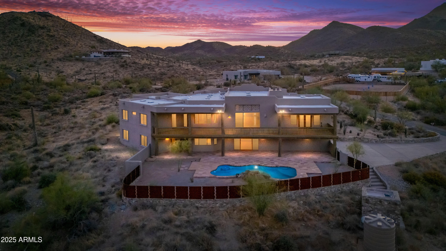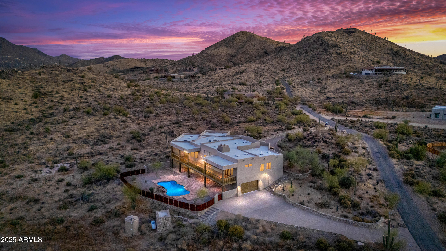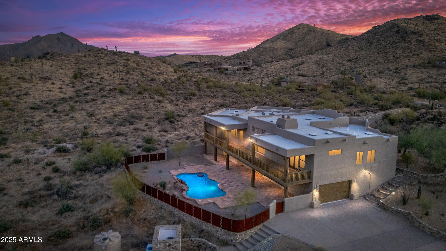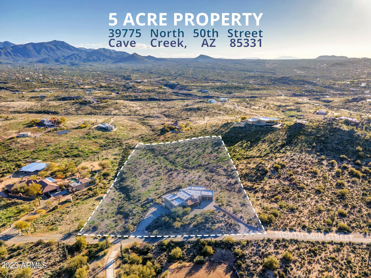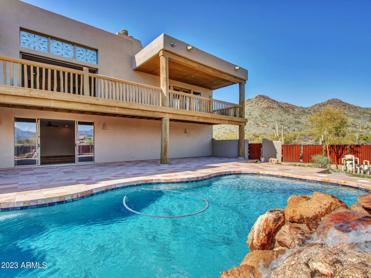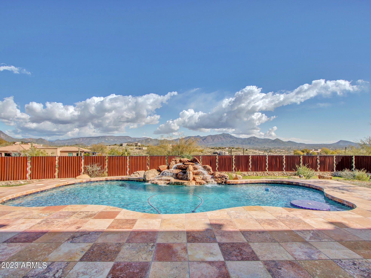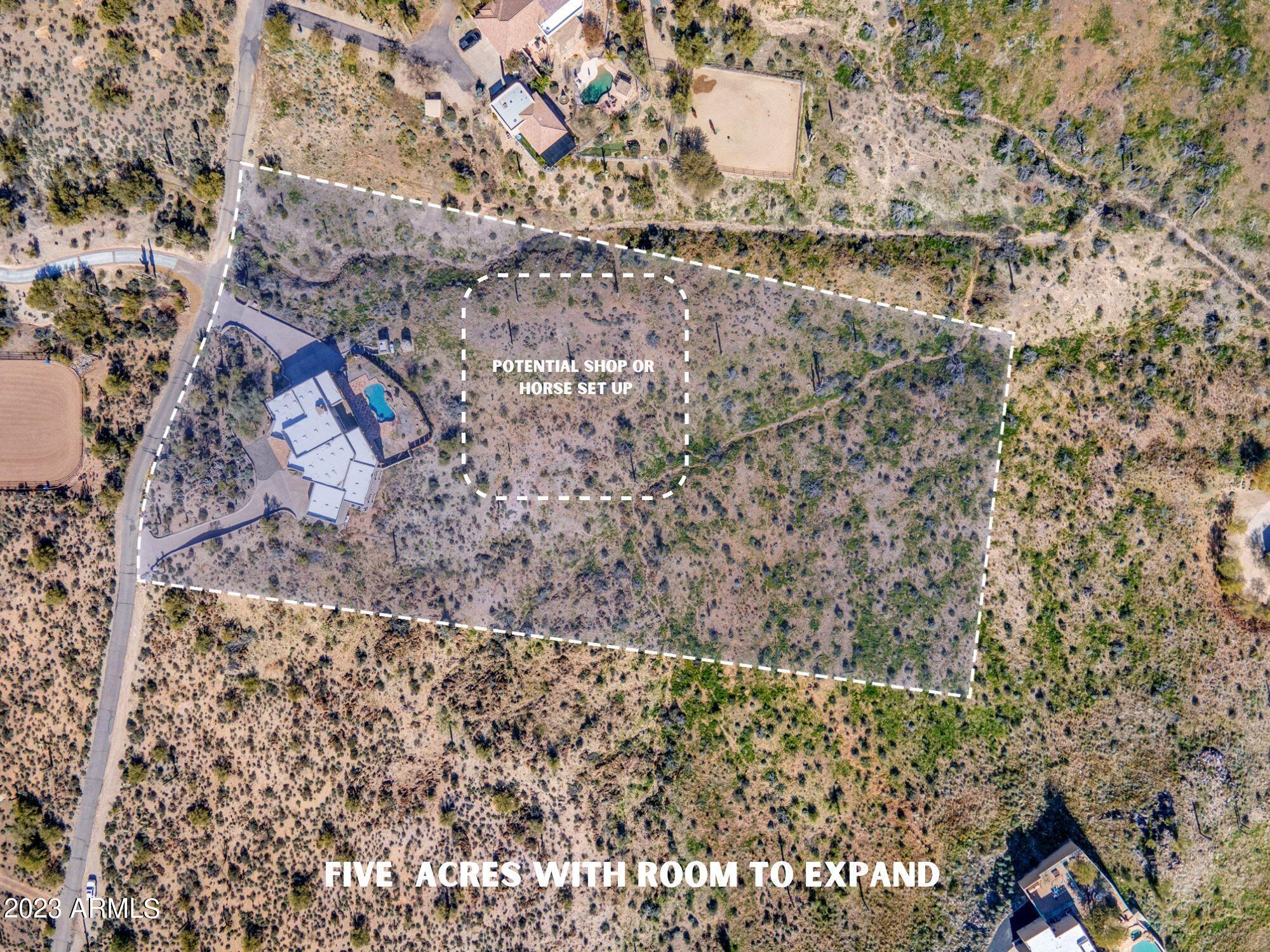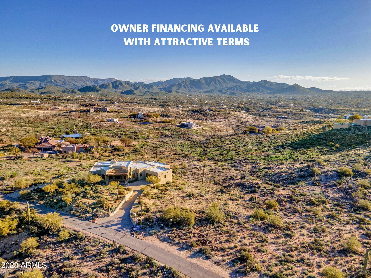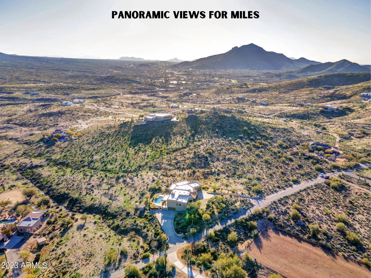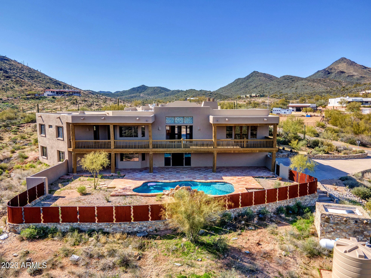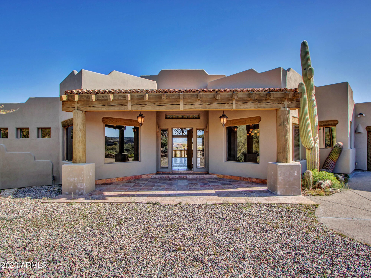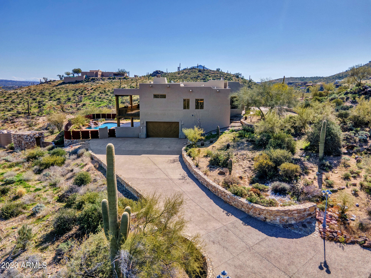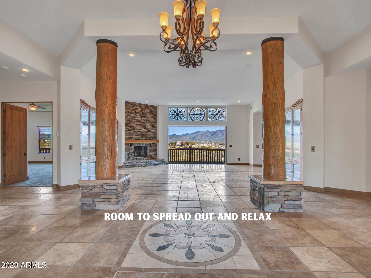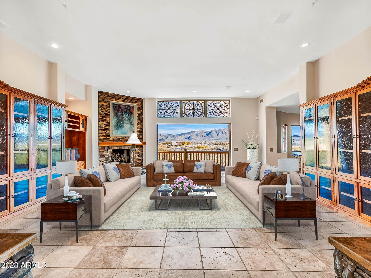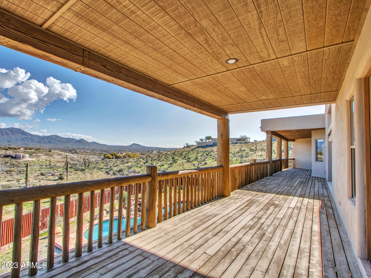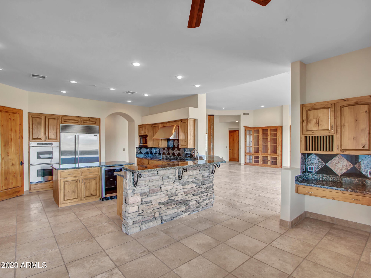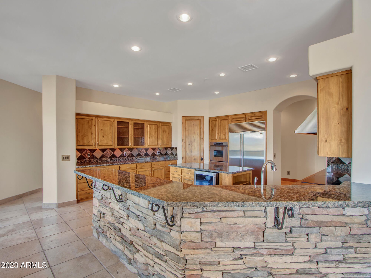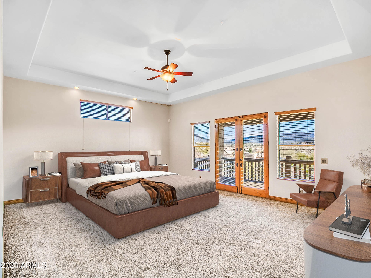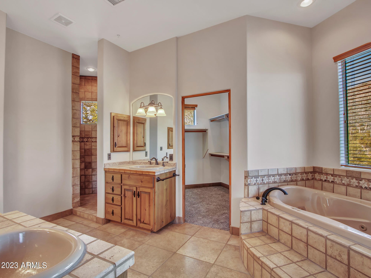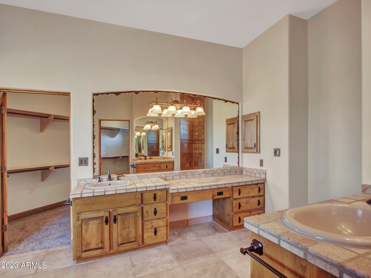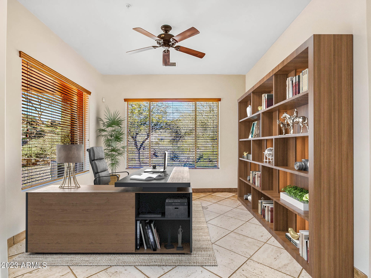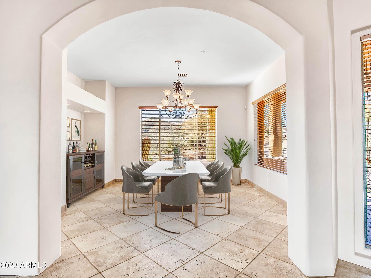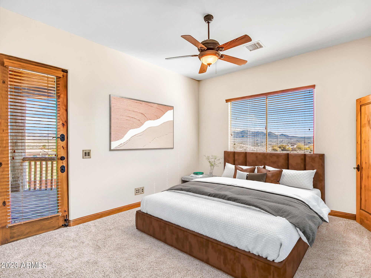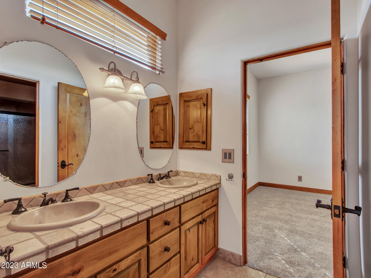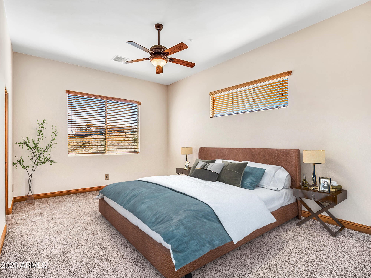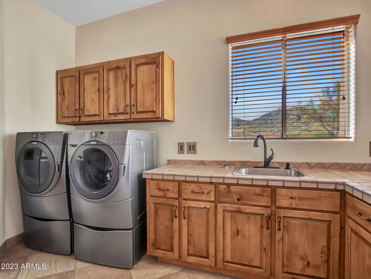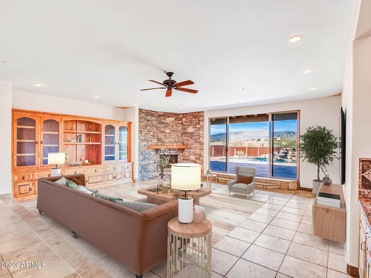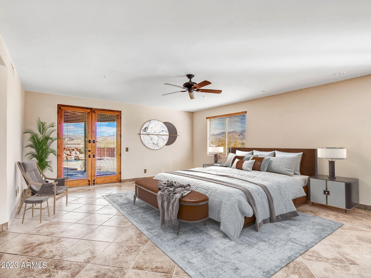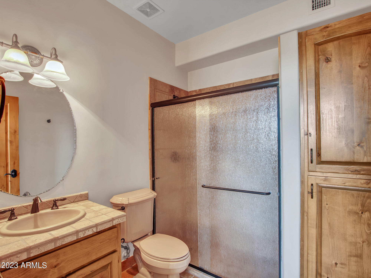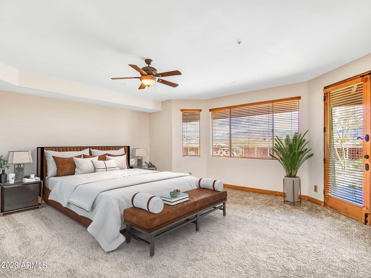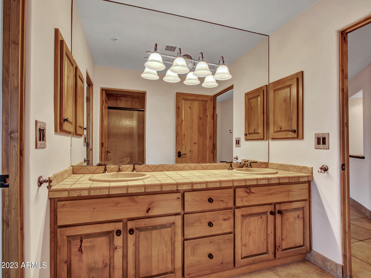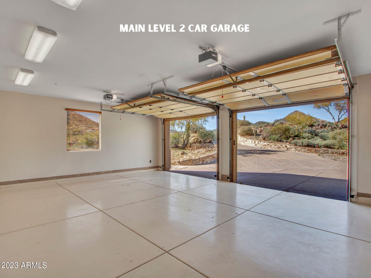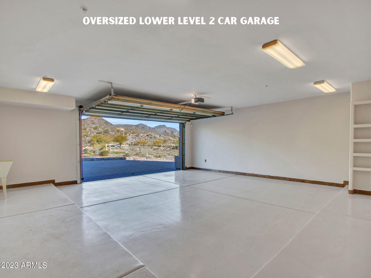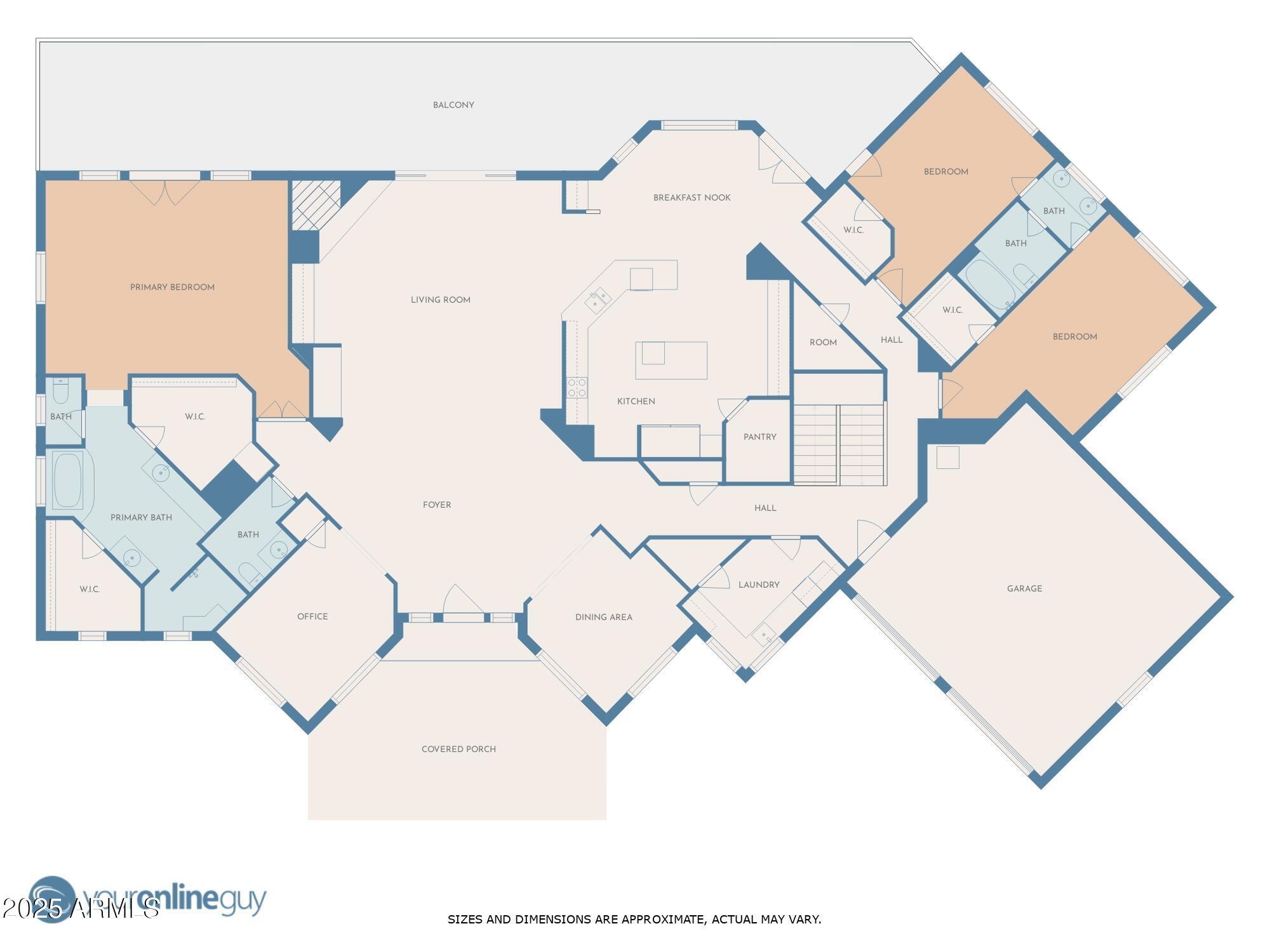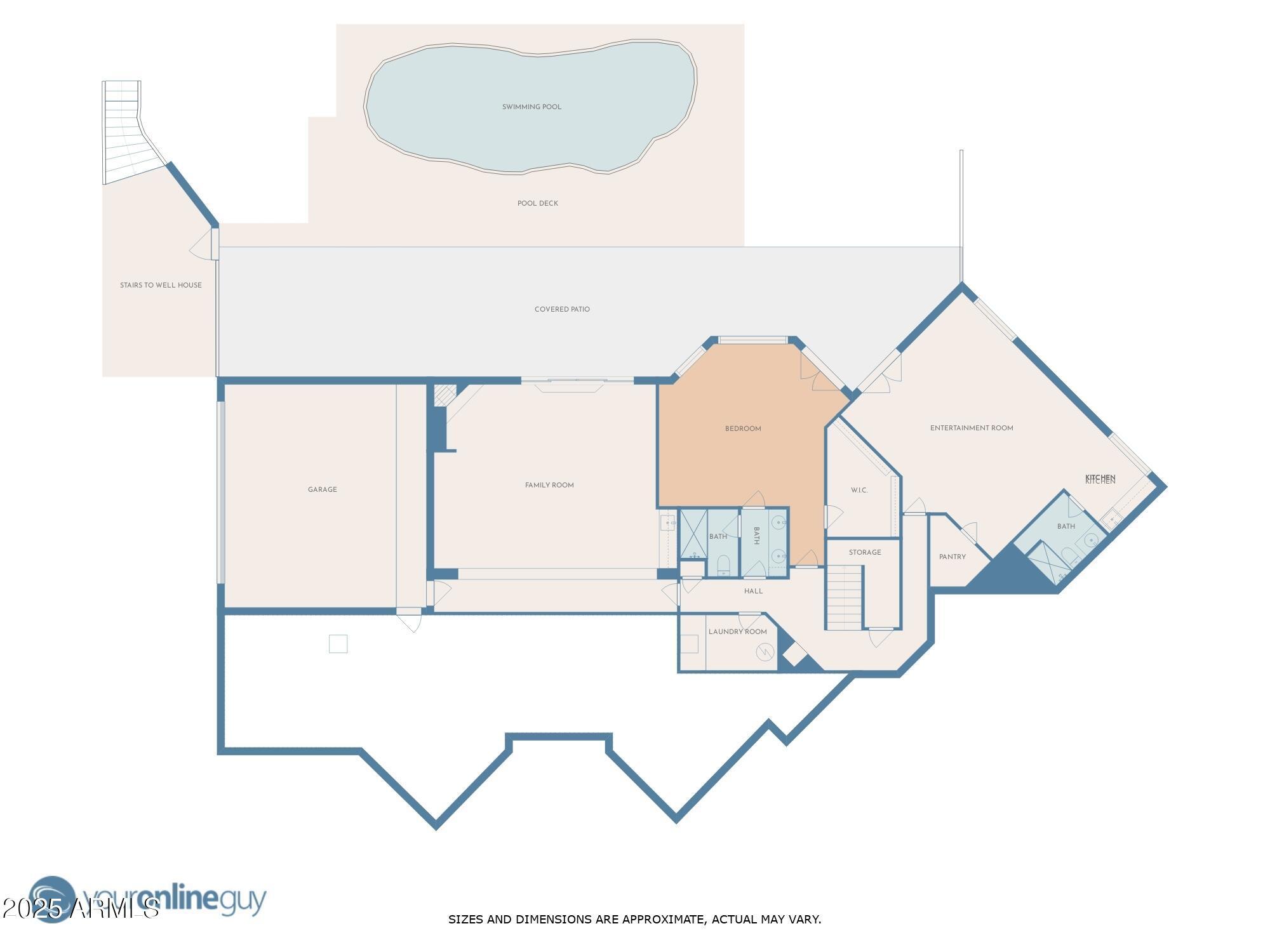$2,598,000 - 39775 N 50th Street, Cave Creek
- 5
- Bedrooms
- 5
- Baths
- 7,040
- SQ. Feet
- 5.01
- Acres
**Just Reduced \$50K! Seller is Motivated!** Stunning 7,040 sq. ft. home at the base of Cave Creek Regional Park with panoramic views from the Seven Sisters to Skull Mesa. Enjoy direct access to hiking, biking, and riding trails, all just minutes from dining, shopping, and art galleries in Cave Creek and Carefree. Soaring ceilings and walls of glass frame breathtaking vistas in every room. Chef's kitchen with Sub-Zero and Dacor appliances. Pocket doors open to an expansive view deck—perfect for sunsets. Lower level features a second master, guest room, and great room that opens to a sparkling pool and water feature. Bonus storage area included. A true desert sanctuary!
Essential Information
-
- MLS® #:
- 6805875
-
- Price:
- $2,598,000
-
- Bedrooms:
- 5
-
- Bathrooms:
- 5.00
-
- Square Footage:
- 7,040
-
- Acres:
- 5.01
-
- Year Built:
- 2000
-
- Type:
- Residential
-
- Sub-Type:
- Single Family Residence
-
- Style:
- Territorial/Santa Fe
-
- Status:
- Active
Community Information
-
- Address:
- 39775 N 50th Street
-
- Subdivision:
- Cave Creek Crossing
-
- City:
- Cave Creek
-
- County:
- Maricopa
-
- State:
- AZ
-
- Zip Code:
- 85331
Amenities
-
- Utilities:
- APS
-
- Parking Spaces:
- 8
-
- Parking:
- Garage Door Opener, Extended Length Garage, Direct Access, Separate Strge Area, Side Vehicle Entry
-
- # of Garages:
- 4
-
- View:
- Mountain(s)
-
- Pool:
- Diving Pool, Fenced, Private
Interior
-
- Interior Features:
- Granite Counters, Double Vanity, Upstairs, Eat-in Kitchen, Breakfast Bar, 9+ Flat Ceilings, Soft Water Loop, Wet Bar, Kitchen Island, Full Bth Master Bdrm, Separate Shwr & Tub, Tub with Jets
-
- Appliances:
- Electric Cooktop
-
- Heating:
- Electric
-
- Cooling:
- Central Air, Ceiling Fan(s)
-
- Fireplace:
- Yes
-
- Fireplaces:
- 2 Fireplace
-
- # of Stories:
- 2
Exterior
-
- Exterior Features:
- Balcony, Private Street(s), Private Yard
-
- Lot Description:
- Natural Desert Back, Natural Desert Front
-
- Windows:
- Skylight(s), Dual Pane
-
- Roof:
- Reflective Coating, Built-Up
-
- Construction:
- Stucco, Wood Frame, Painted
School Information
-
- District:
- Cave Creek Unified District
-
- Elementary:
- Black Mountain Elementary School
-
- Middle:
- Sonoran Trails Middle School
-
- High:
- Cactus Shadows High School
Listing Details
- Listing Office:
- Dominion Group Properties
