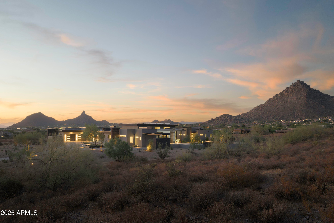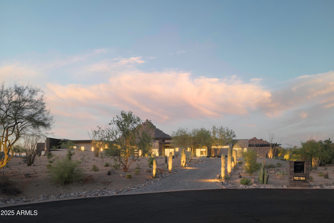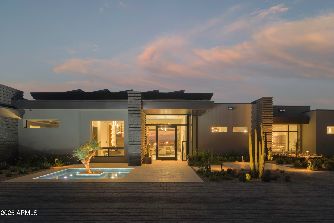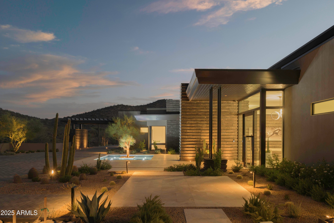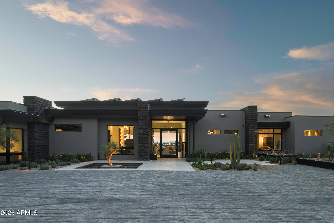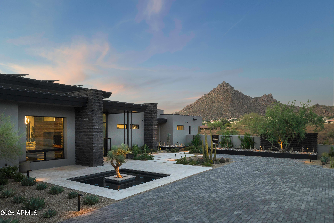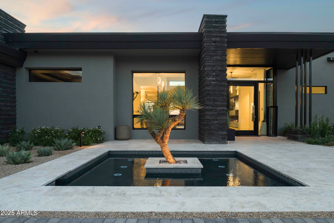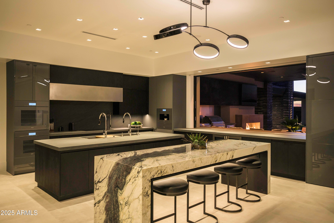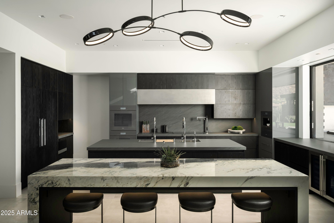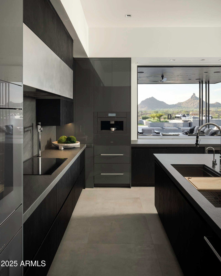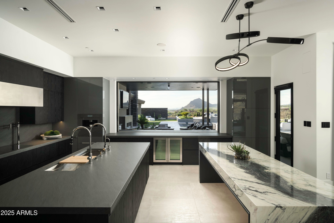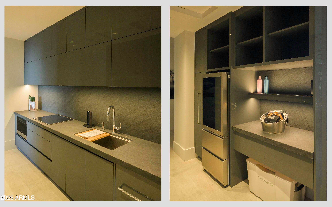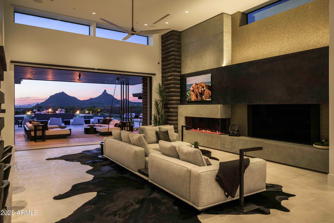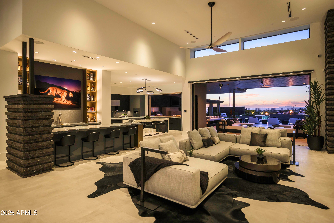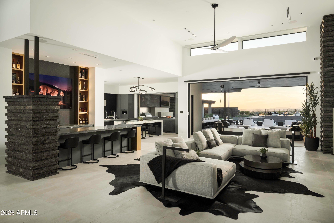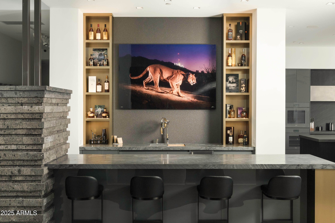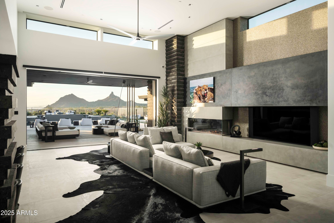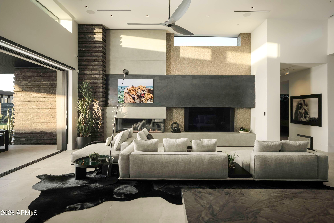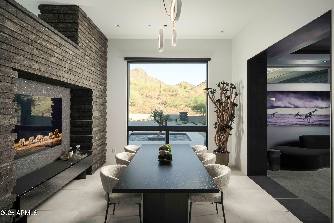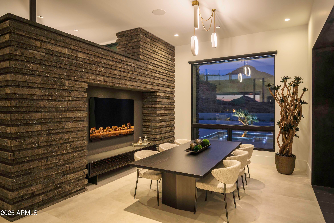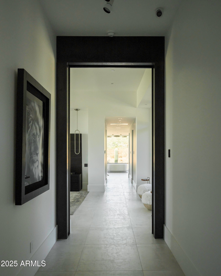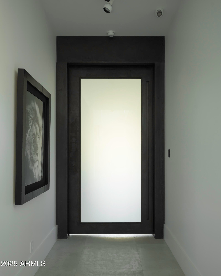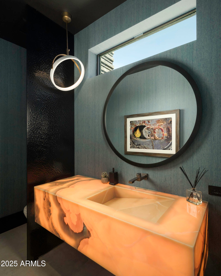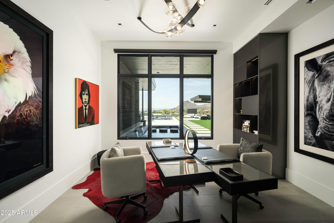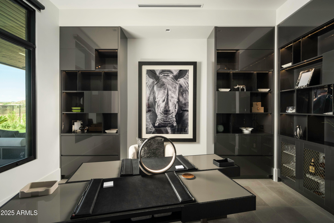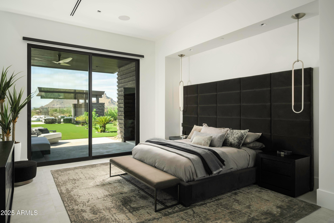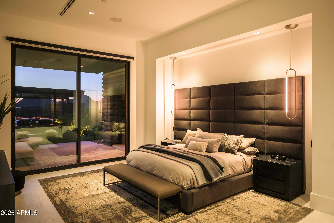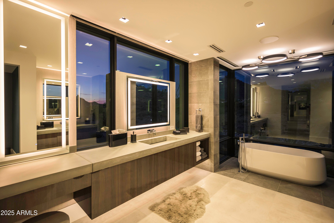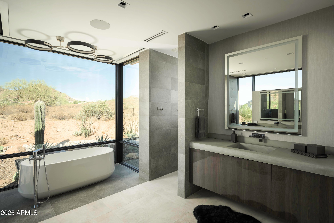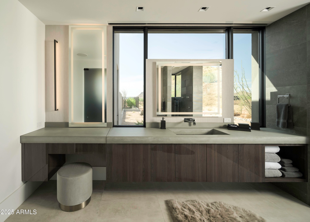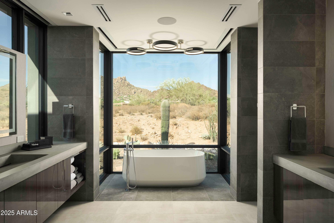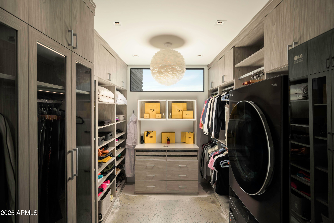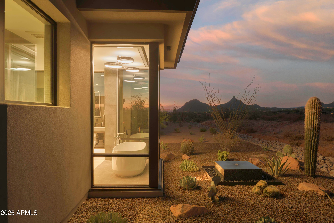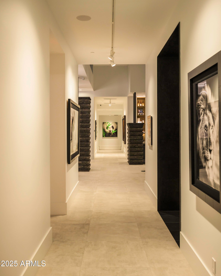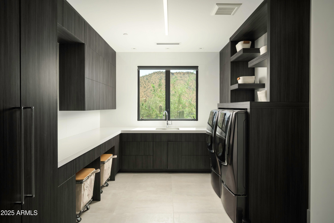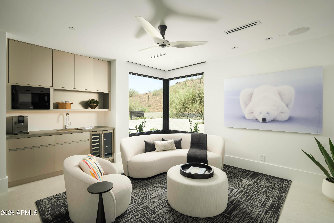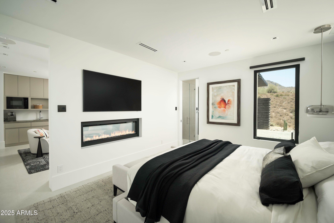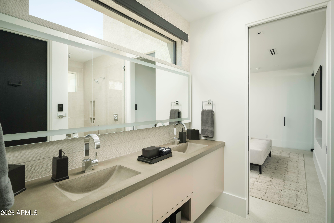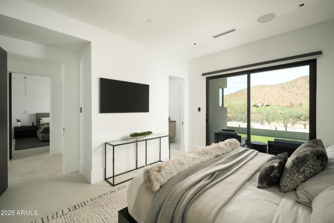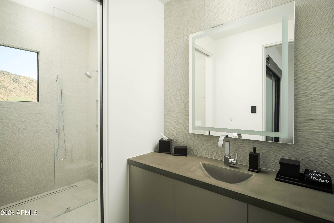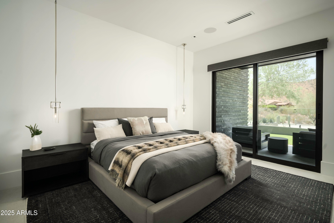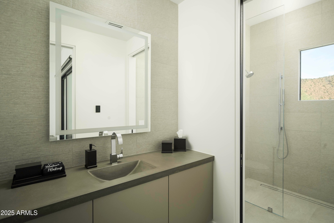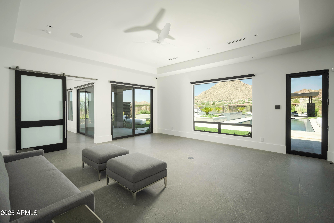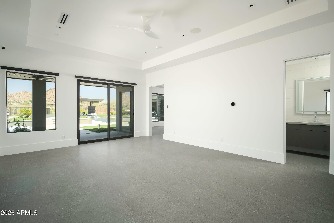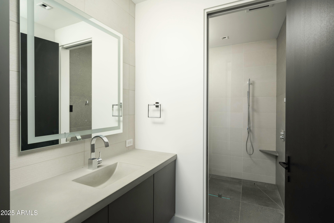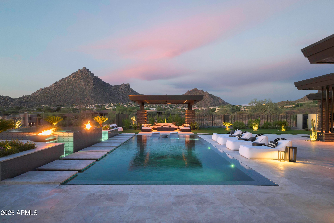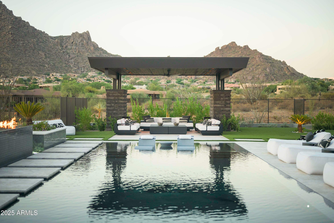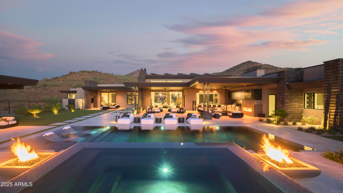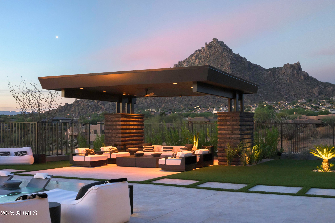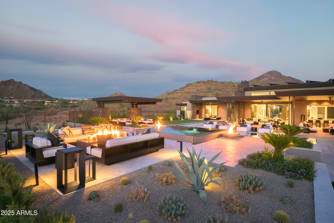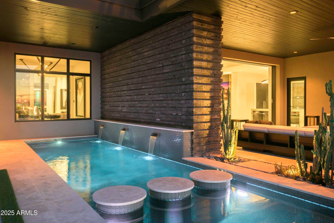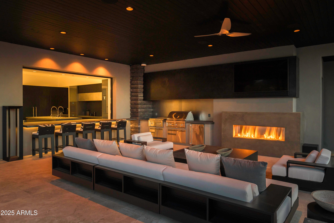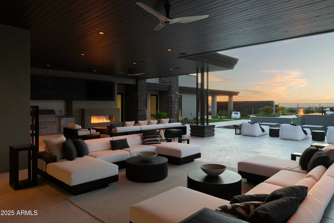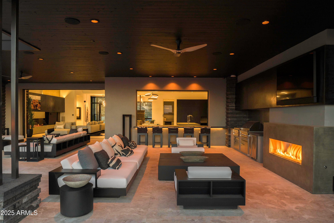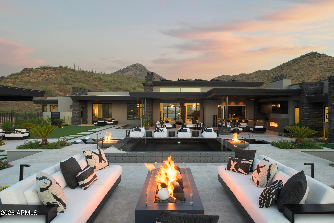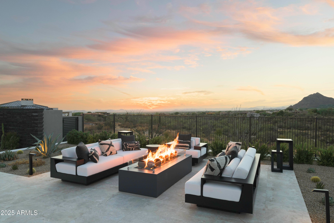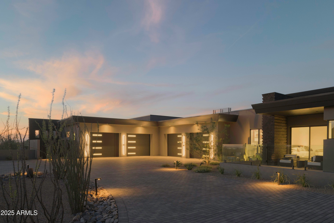$12,000,000 - 10784 E Pinnacle Peak Road, Scottsdale
- 5
- Bedrooms
- 7
- Baths
- 7,063
- SQ. Feet
- 3.05
- Acres
There's none like this. Located in the gated community of Legend Canyon & situated perfectly to revel in breathtaking views of Pinnacle Peak, this 7,063 square-foot estate is fully customized for luxury living. Built by Modern Splendor Homes, the details are unparalleled & fuse timeless design with the latest technology. Smart home features include Josh AI & Ketra lighting seamlessly integrated into the Control 4 system with endless automation. This remarkable estate includes 4 bedroom/4.5 bathroom main house and 1 bedroom/2 bathroom attached guest house. The potential for both indoor & outdoor enjoyment is endless—two pools, a spa, massive covered patio, water features & a gazebo. Without a doubt, the buyer who makes this property theirs will give guests a mind blowing experience.
Essential Information
-
- MLS® #:
- 6806042
-
- Price:
- $12,000,000
-
- Bedrooms:
- 5
-
- Bathrooms:
- 7.00
-
- Square Footage:
- 7,063
-
- Acres:
- 3.05
-
- Year Built:
- 2023
-
- Type:
- Residential
-
- Sub-Type:
- Single Family - Detached
-
- Style:
- Contemporary
-
- Status:
- Active
Community Information
-
- Address:
- 10784 E Pinnacle Peak Road
-
- Subdivision:
- LEGEND CANYON
-
- City:
- Scottsdale
-
- County:
- Maricopa
-
- State:
- AZ
-
- Zip Code:
- 85255
Amenities
-
- Amenities:
- Gated Community
-
- Utilities:
- APS,ButanePropane
-
- Parking Spaces:
- 12
-
- Parking:
- Dir Entry frm Garage, Extnded Lngth Garage, Over Height Garage
-
- # of Garages:
- 6
-
- View:
- Mountain(s)
-
- Has Pool:
- Yes
-
- Pool:
- Heated, Private
Interior
-
- Interior Features:
- Master Downstairs, Breakfast Bar, 9+ Flat Ceilings, Fire Sprinklers, No Interior Steps, Vaulted Ceiling(s), Wet Bar, Kitchen Island, Pantry, Double Vanity, Full Bth Master Bdrm, Separate Shwr & Tub, High Speed Internet, Smart Home
-
- Heating:
- Electric
-
- Cooling:
- Ceiling Fan(s), Programmable Thmstat, Refrigeration
-
- Fireplace:
- Yes
-
- Fireplaces:
- 2 Fireplace, Fire Pit, Family Room, Gas
-
- # of Stories:
- 1
Exterior
-
- Exterior Features:
- Covered Patio(s), Patio, Storage, Built-in Barbecue
-
- Lot Description:
- Sprinklers In Rear, Sprinklers In Front, Cul-De-Sac, Gravel/Stone Front, Gravel/Stone Back, Synthetic Grass Back, Auto Timer H2O Front, Auto Timer H2O Back
-
- Windows:
- Dual Pane, Mechanical Sun Shds
-
- Roof:
- Foam
-
- Construction:
- Stucco, Stone, Frame - Wood, Spray Foam Insulation
School Information
-
- District:
- Cave Creek Unified District
-
- Elementary:
- Desert Sun Academy
-
- Middle:
- Sonoran Trails Middle School
-
- High:
- Cactus Shadows High School
Listing Details
- Listing Office:
- Retsy
