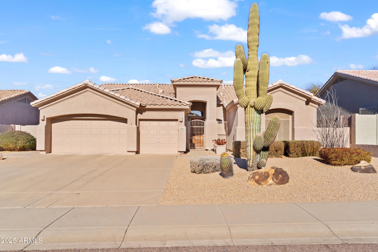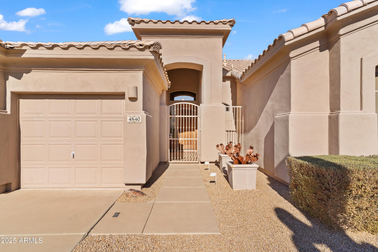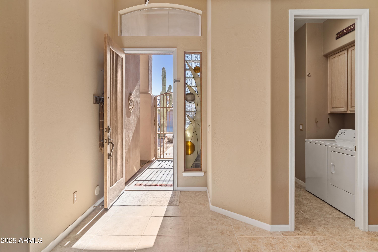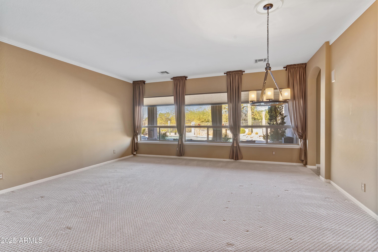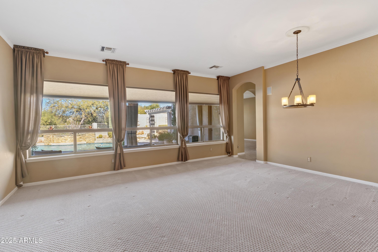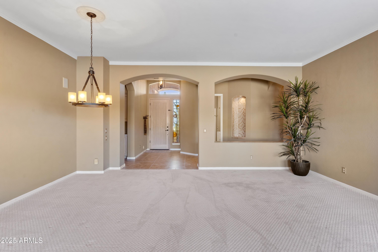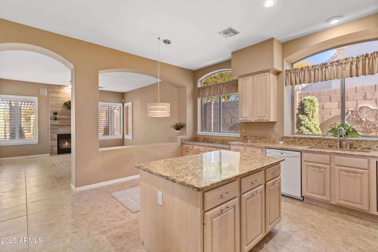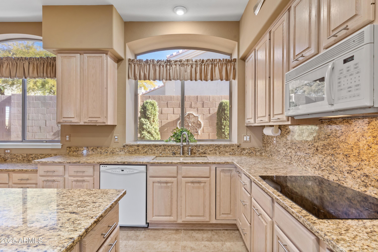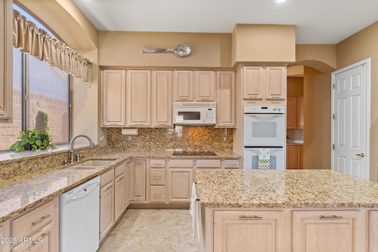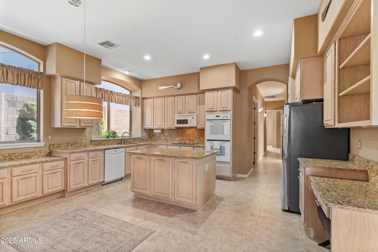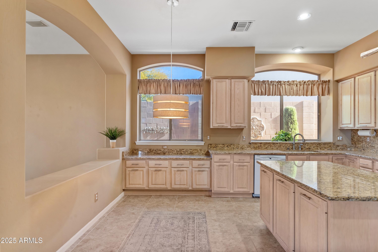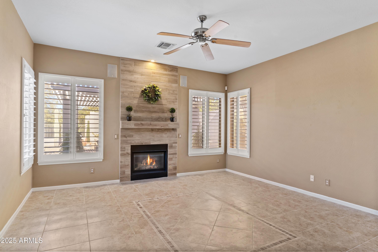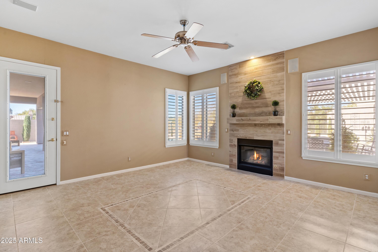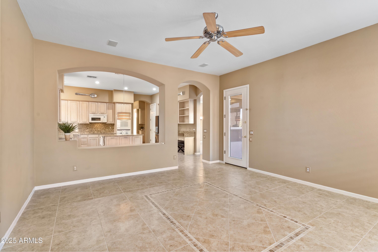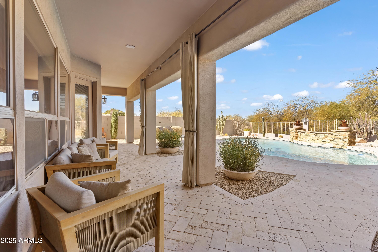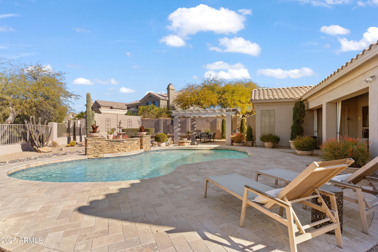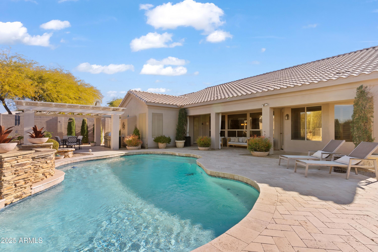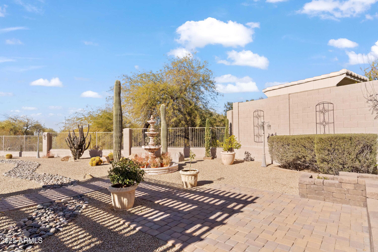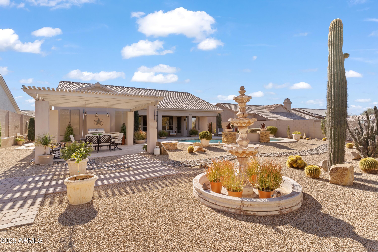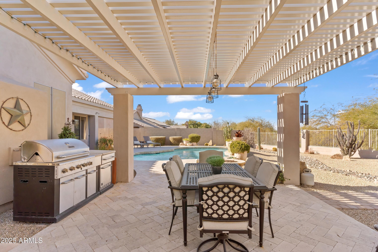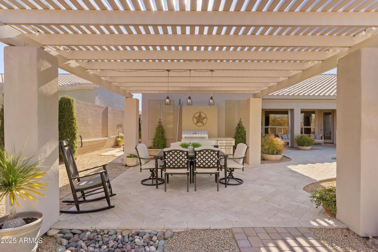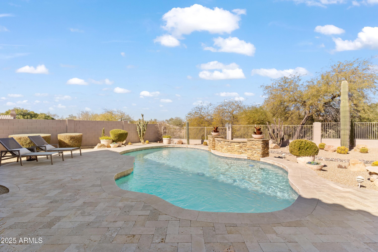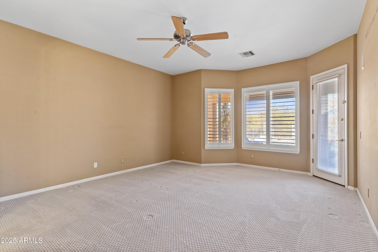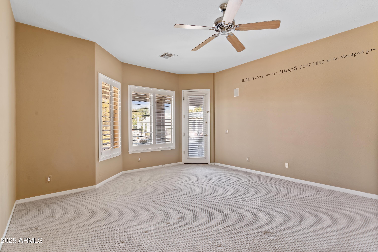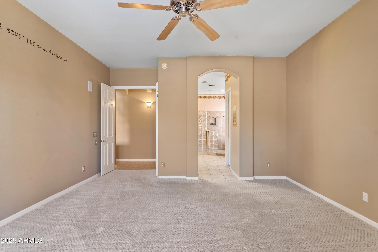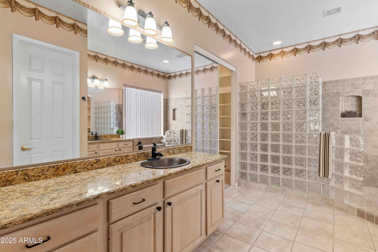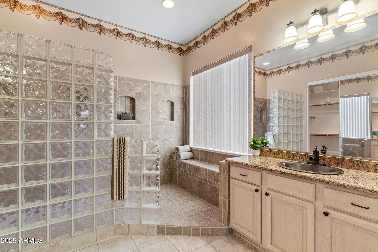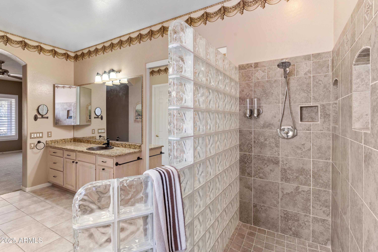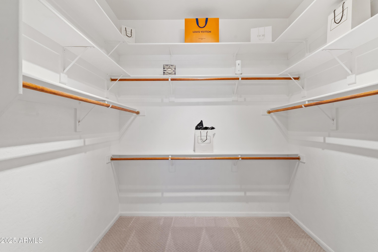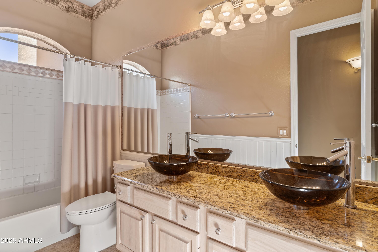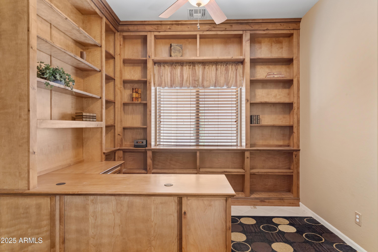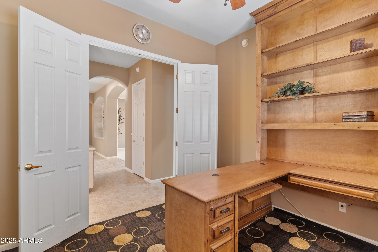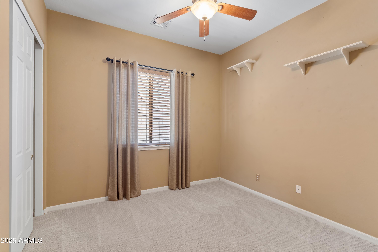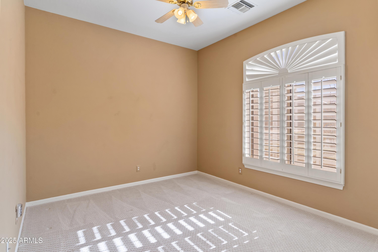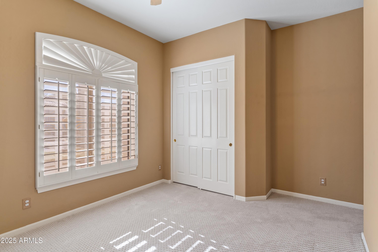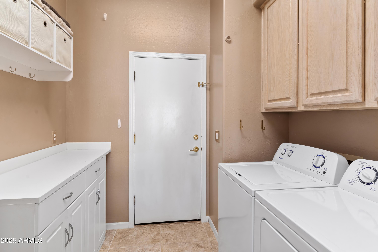$895,000 - 4840 E Dale Lane, Cave Creek
- 3
- Bedrooms
- 2
- Baths
- 2,539
- SQ. Feet
- 0.27
- Acres
This 4bed 2 bath split floorplan home is located in the highly desirable community of Tatum Ranch. Built by TW Lewis this H plan boasts tons of upgrades throughout such as plantation shutters, tons of neutral tile floors, plush carpet, custom office built-ins, & gas fireplace w/tile surround. Kitchen features 42'' raised pane cabinets, granite counters, SS fridge, double ovens, & undermount sink. Ceilings are high throughout and tons of windows let in lots of natural light making the home feel larger than the square footage. Back yard is oversized and features a large covered patio, gorgeous pool w/sheer decent water features, b-in bbq, fire pit, pergola, tumbled travertine pavers, & tons of space for relaxing. This home is priced well & super clean so won't last long. Come see it today!
Essential Information
-
- MLS® #:
- 6806128
-
- Price:
- $895,000
-
- Bedrooms:
- 3
-
- Bathrooms:
- 2.00
-
- Square Footage:
- 2,539
-
- Acres:
- 0.27
-
- Year Built:
- 1998
-
- Type:
- Residential
-
- Sub-Type:
- Single Family - Detached
-
- Style:
- Ranch
-
- Status:
- Active Under Contract
Community Information
-
- Address:
- 4840 E Dale Lane
-
- Subdivision:
- PARCEL 33 AT TATUM RANCH
-
- City:
- Cave Creek
-
- County:
- Maricopa
-
- State:
- AZ
-
- Zip Code:
- 85331
Amenities
-
- Amenities:
- Golf, Biking/Walking Path
-
- Utilities:
- APS,SW Gas3
-
- Parking Spaces:
- 6
-
- # of Garages:
- 3
-
- Has Pool:
- Yes
-
- Pool:
- Play Pool, Private
Interior
-
- Interior Features:
- 9+ Flat Ceilings, No Interior Steps, Kitchen Island, Double Vanity, Full Bth Master Bdrm, Granite Counters
-
- Heating:
- Natural Gas
-
- Cooling:
- Refrigeration
-
- Fireplace:
- Yes
-
- Fireplaces:
- 1 Fireplace, Family Room, Gas
-
- # of Stories:
- 1
Exterior
-
- Lot Description:
- Sprinklers In Rear, Sprinklers In Front, Desert Back, Desert Front, Auto Timer H2O Front, Auto Timer H2O Back
-
- Windows:
- Dual Pane
-
- Roof:
- Tile
-
- Construction:
- Painted, Stucco, Frame - Wood
School Information
-
- District:
- Cave Creek Unified District
-
- Elementary:
- Horseshoe Trails Elementary School
-
- Middle:
- Sonoran Trails Middle School
-
- High:
- Cactus Shadows High School
Listing Details
- Listing Office:
- Exp Realty
