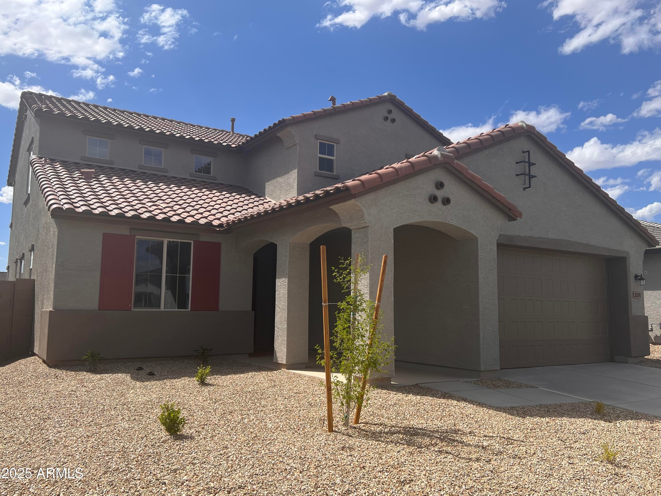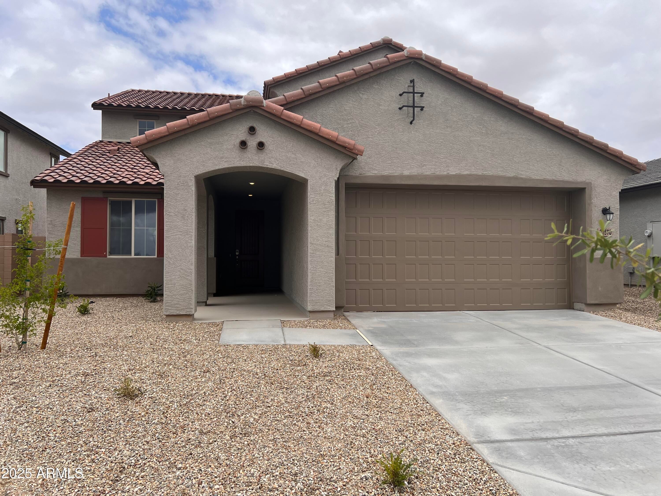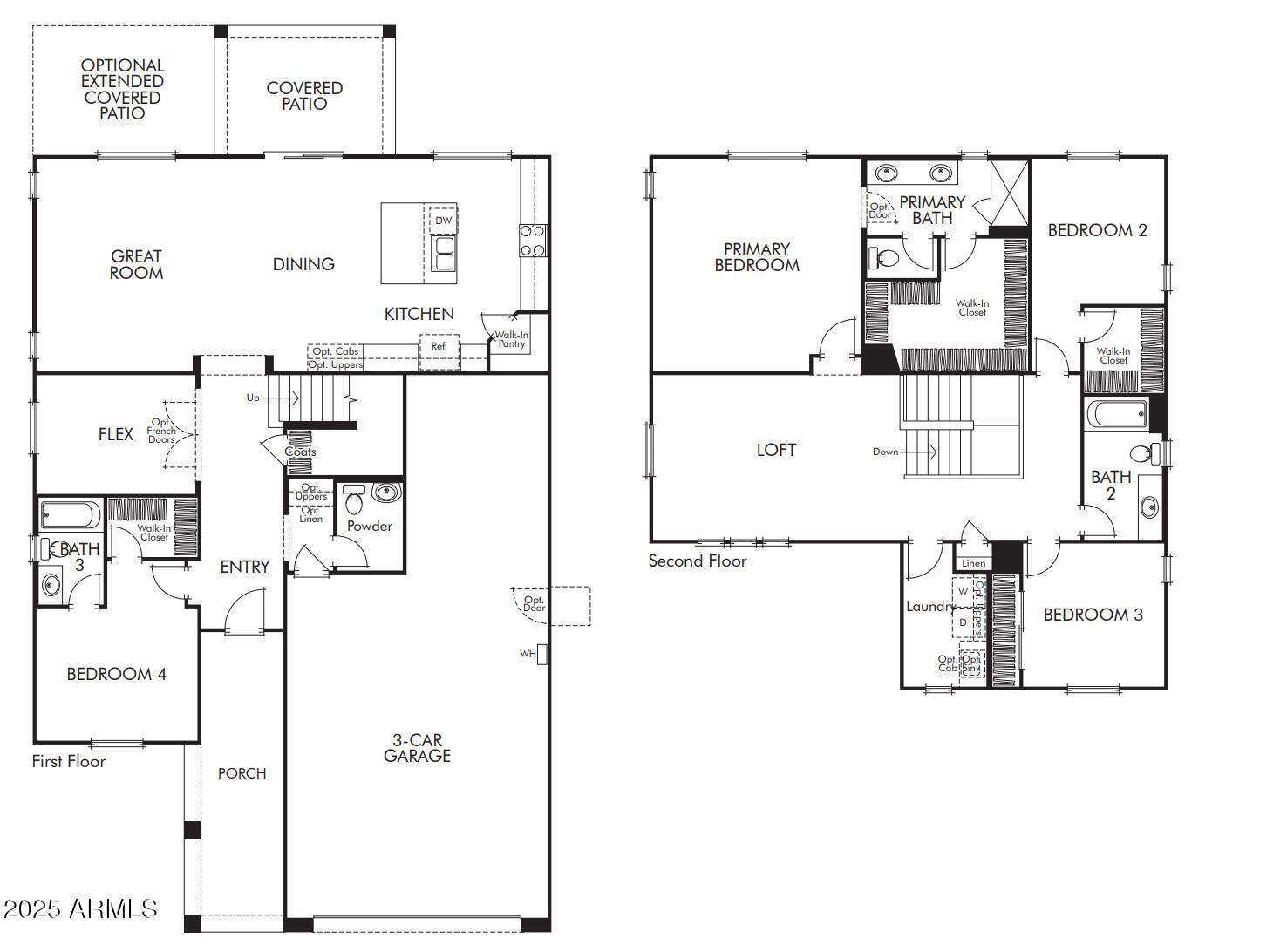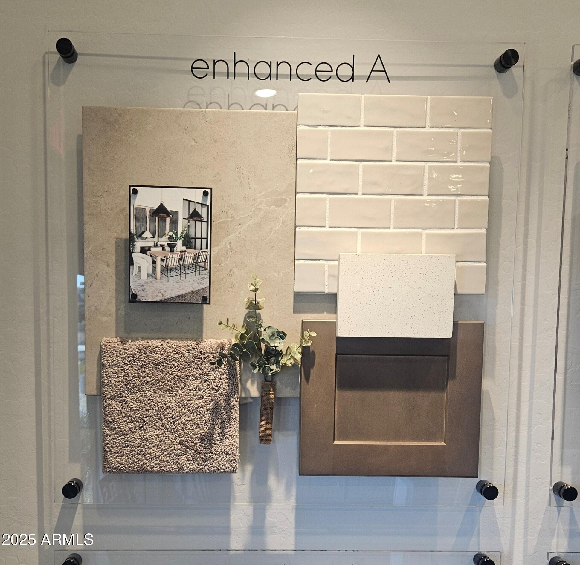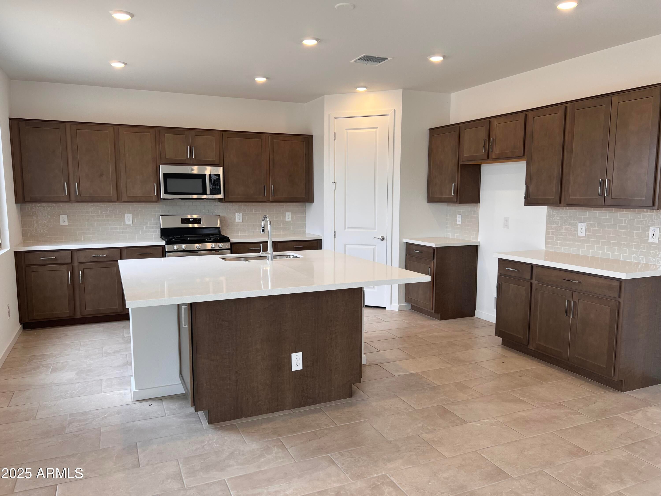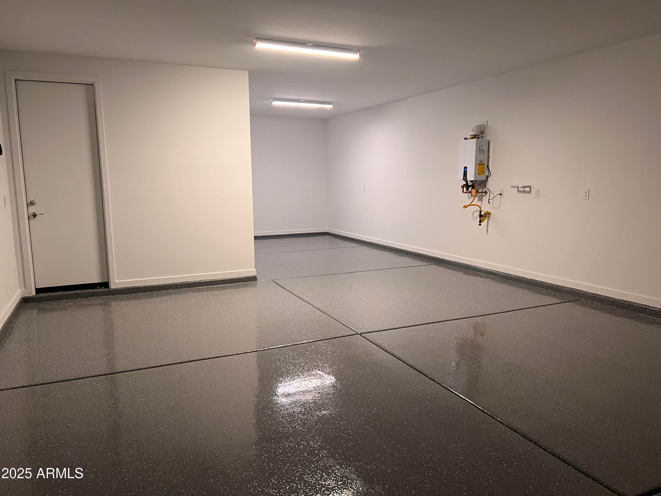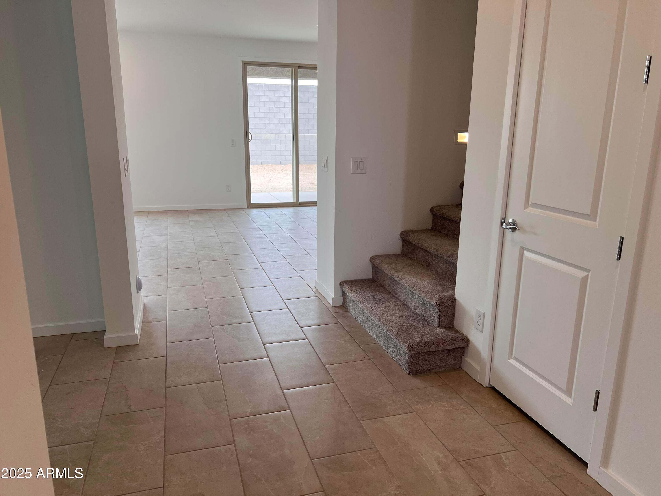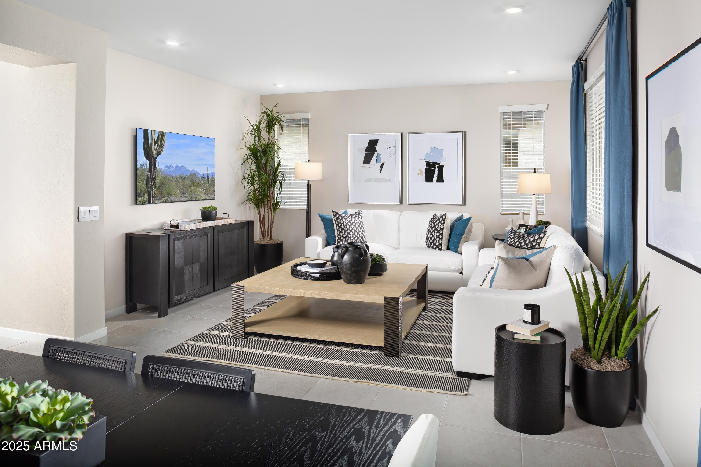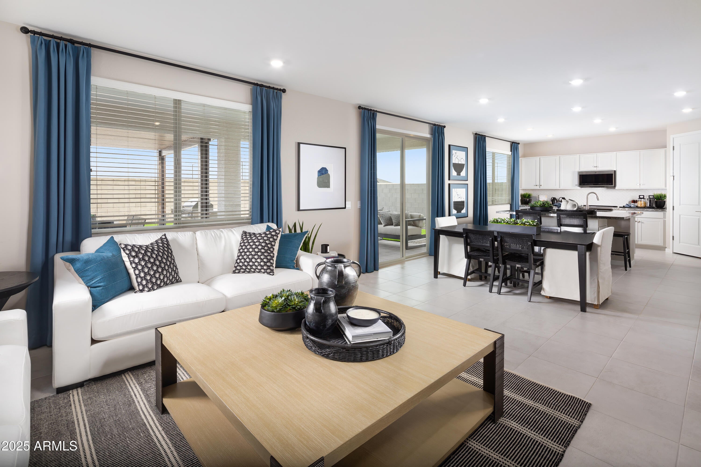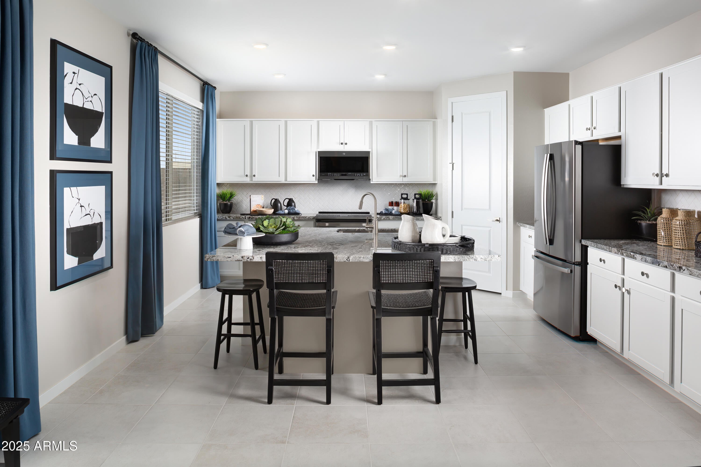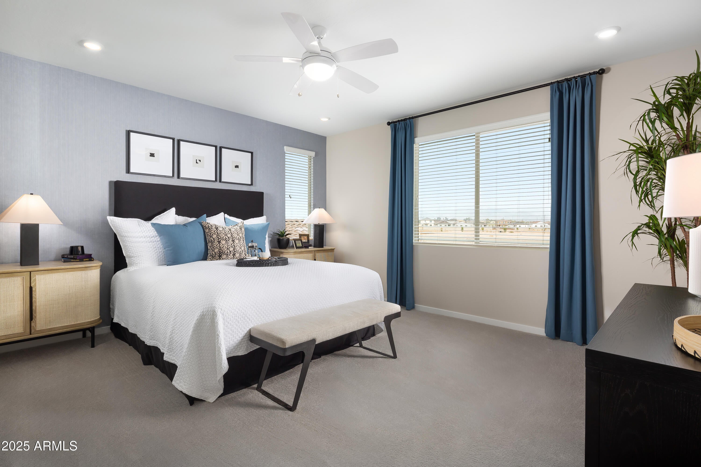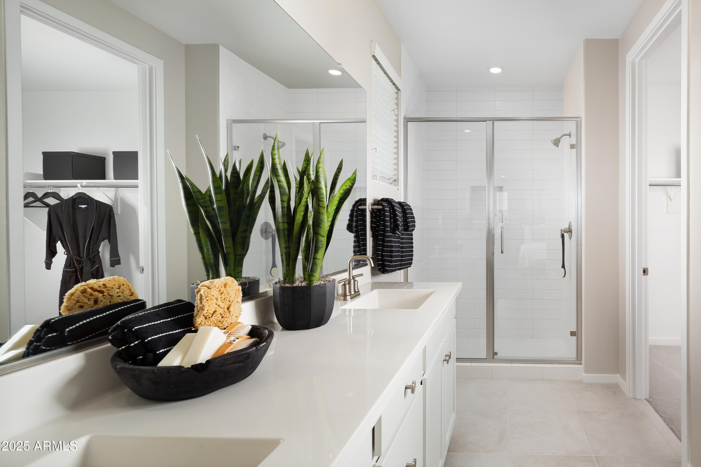$479,790 - 20590 N 226th Lane, Surprise
- 4
- Bedrooms
- 4
- Baths
- 2,712
- SQ. Feet
- 0.15
- Acres
Seller incentive up to $28,787 towards closing costs, buying down rate. Welcome to one of the newest communities, Frontera! This two-story home boasts 4 bedrooms, loft, 3.5 bathrooms, & a 3-car garage. Spread luxuriously across 2,712 Sq. Ft. Upon entering you will notice the beautiful design. With a great room that is open with the kitchen and dining area. The Chef's kitchen has all the upgrades with SS GE Gas range, built in microwave, & dishwasher. This home has an upgraded design package with White Sand Quartz Countertops, Nordic Sand backsplash, Burlap Cabinets with 36'' Uppers and 12x24 Mural Taupe Tile Flooring. This home also comes with an Energy Star rating with dual pane low e vinyl windows, Tech Shield Radiant barrier and a smart home package.
Essential Information
-
- MLS® #:
- 6806150
-
- Price:
- $479,790
-
- Bedrooms:
- 4
-
- Bathrooms:
- 4.00
-
- Square Footage:
- 2,712
-
- Acres:
- 0.15
-
- Year Built:
- 2025
-
- Type:
- Residential
-
- Sub-Type:
- Single Family Residence
-
- Style:
- Spanish
-
- Status:
- Active
Community Information
-
- Address:
- 20590 N 226th Lane
-
- Subdivision:
- MESQUITE MOUNTAIN RANCH PHASE 1
-
- City:
- Surprise
-
- County:
- Maricopa
-
- State:
- AZ
-
- Zip Code:
- 85387
Amenities
-
- Amenities:
- Pickleball, Playground, Biking/Walking Path
-
- Utilities:
- APS,SW Gas3
-
- Parking Spaces:
- 5
-
- # of Garages:
- 3
-
- View:
- Mountain(s)
Interior
-
- Interior Features:
- High Speed Internet, Smart Home, Double Vanity, Upstairs, 9+ Flat Ceilings, Kitchen Island, 3/4 Bath Master Bdrm
-
- Heating:
- ENERGY STAR Qualified Equipment, Natural Gas
-
- Cooling:
- Central Air, ENERGY STAR Qualified Equipment, Programmable Thmstat
-
- Fireplaces:
- None
-
- # of Stories:
- 2
Exterior
-
- Lot Description:
- Sprinklers In Front, Desert Front, Dirt Back
-
- Windows:
- Low-Emissivity Windows, Solar Screens, Dual Pane, ENERGY STAR Qualified Windows, Vinyl Frame
-
- Roof:
- Tile, Concrete
-
- Construction:
- Stucco, Wood Frame, Blown Cellulose, Painted
School Information
-
- District:
- Wickenburg Unified District
-
- Elementary:
- Festival Foothills Elementary School
-
- Middle:
- Vulture Peak Middle School
-
- High:
- Wickenburg High School
Listing Details
- Listing Office:
- The New Home Company
